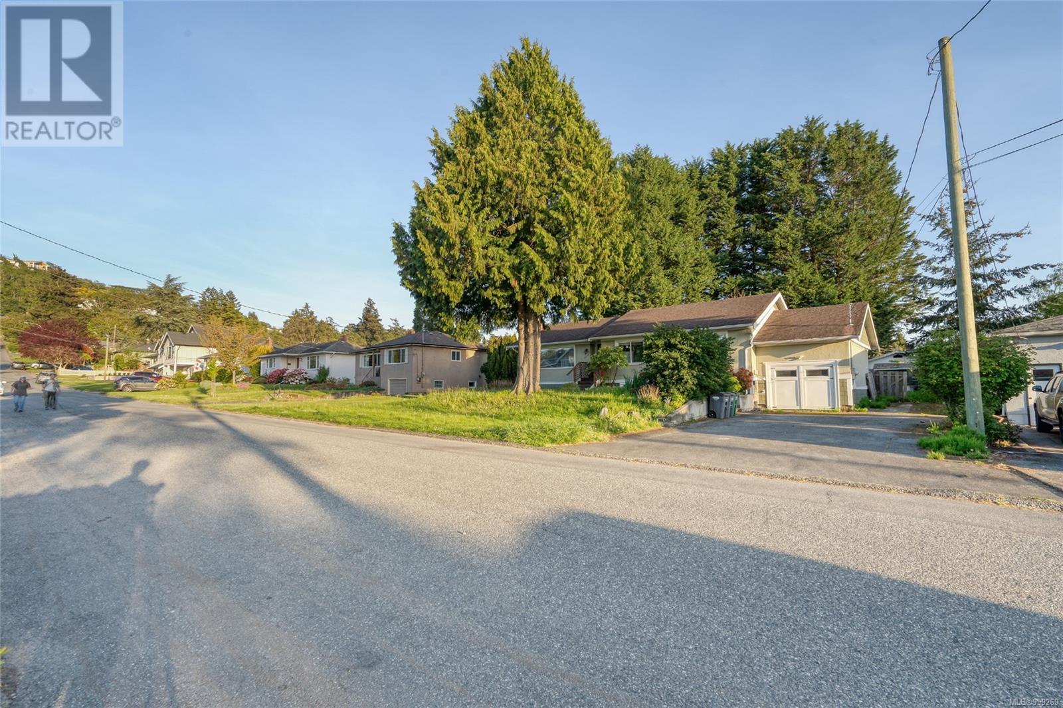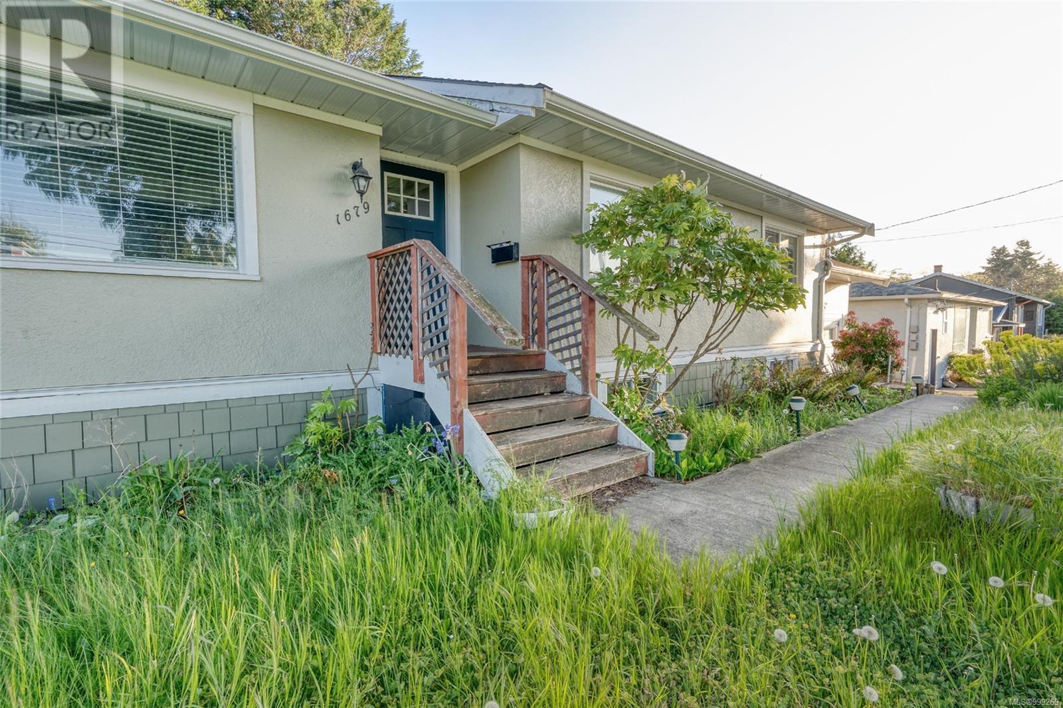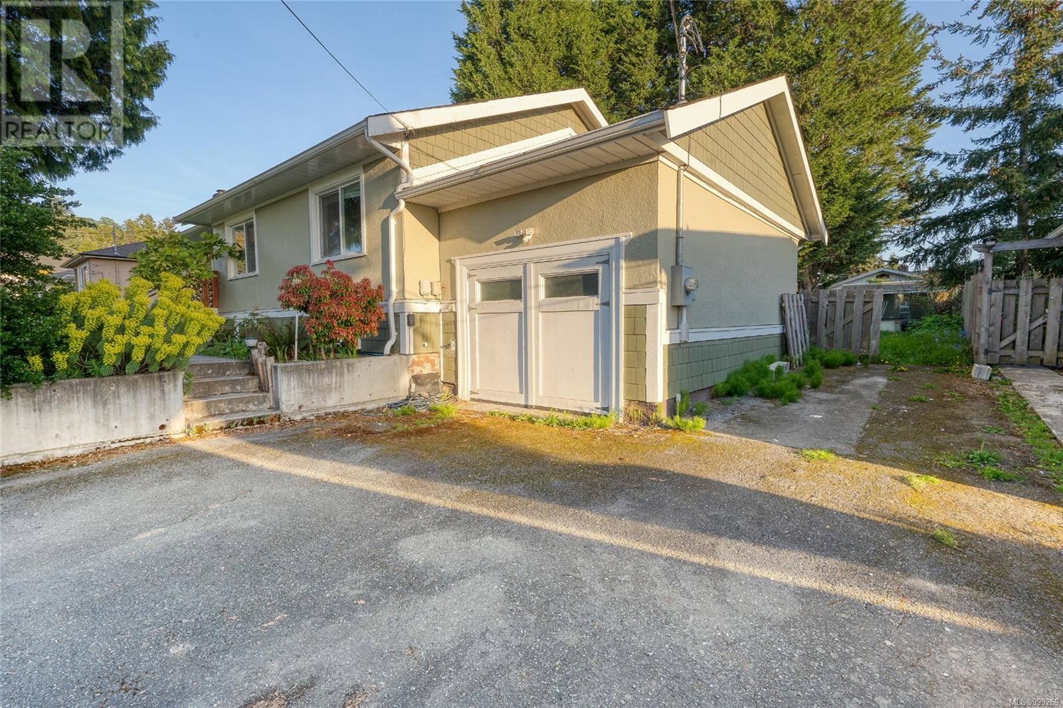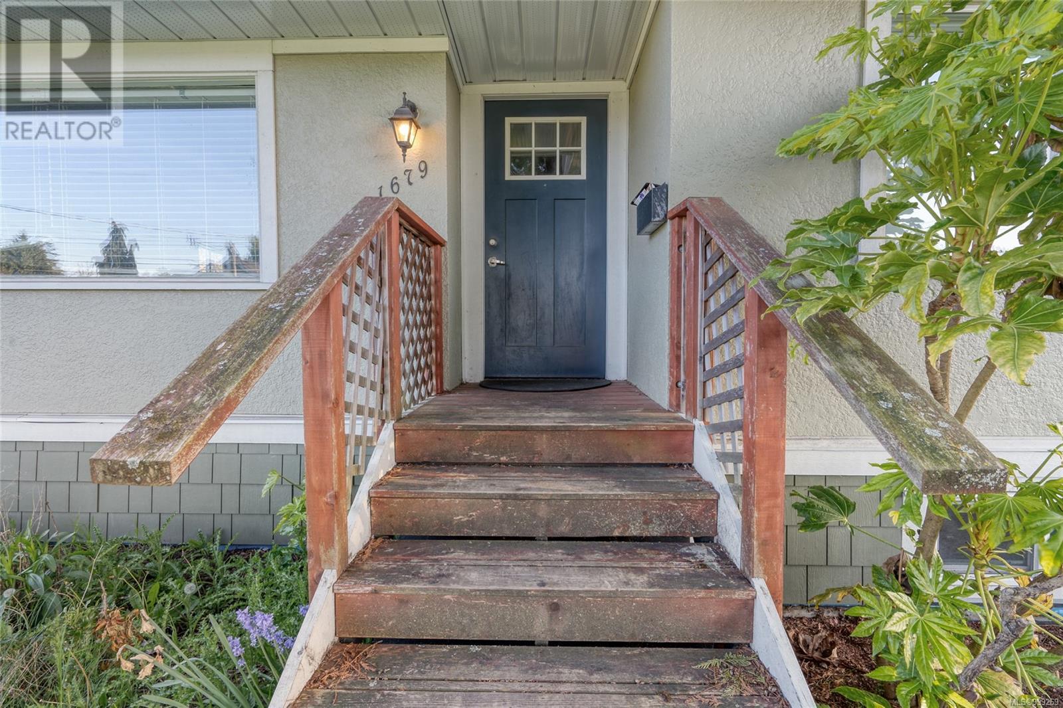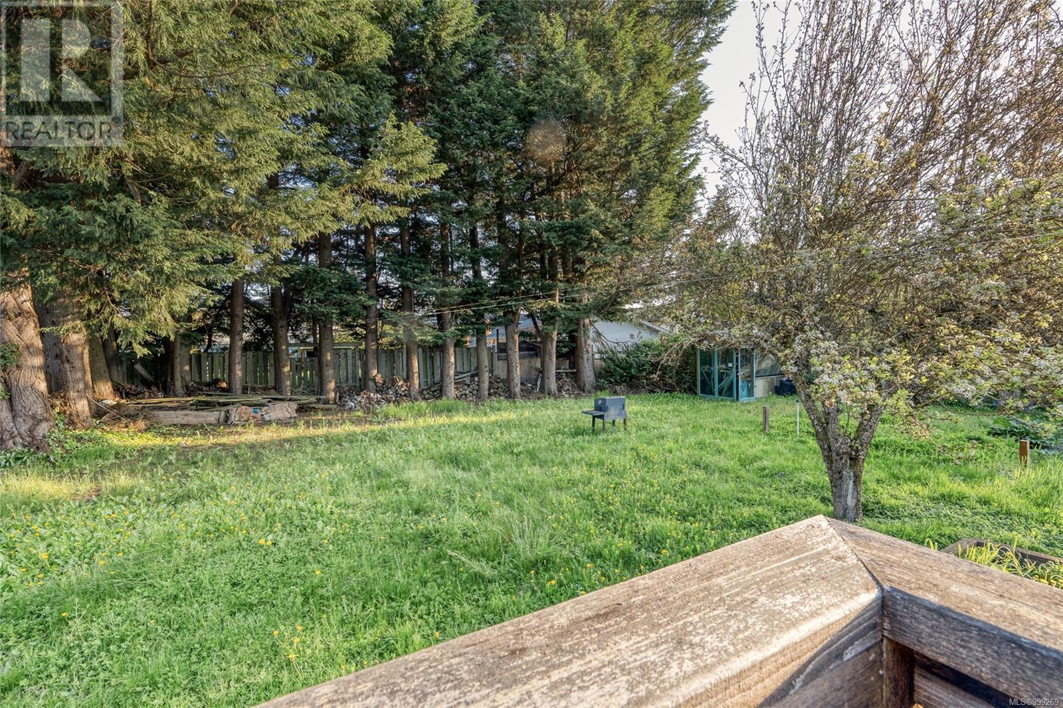1679 Cedar Ave Saanich, British Columbia V8P 1X1
4 Bedroom
3 Bathroom
2,668 ft2
Fireplace
None
Baseboard Heaters, Forced Air, Heat Pump
$1,288,000
Welcome to 1679 CEDAR AVE this BEAUTY features 4 bed 3 full bath home and is centrally located near all levels of schools and amenities. Nestled on a 10000+ sqft lot near UVic and Camosun. 3 bedrooms 2 full bathrooms on main, and a bachelor suite in lower. Spacious south facing sundecks for your summer BBQ and friends gathering. Along with the good size of garage (12 x 23 ) for all your toys, tools, etc. This home is a must see ! All measurements approx. verify by the purchaser(s) if they deemed important! PLS do not walk onto the property without an appointment! (id:46156)
Property Details
| MLS® Number | 999269 |
| Property Type | Single Family |
| Neigbourhood | Mt Tolmie |
| Features | Level Lot, Rectangular |
| Parking Space Total | 5 |
| Plan | Vip9032 |
Building
| Bathroom Total | 3 |
| Bedrooms Total | 4 |
| Appliances | Refrigerator, Stove, Washer, Dryer |
| Constructed Date | 1952 |
| Cooling Type | None |
| Fireplace Present | Yes |
| Fireplace Total | 1 |
| Heating Fuel | Electric |
| Heating Type | Baseboard Heaters, Forced Air, Heat Pump |
| Size Interior | 2,668 Ft2 |
| Total Finished Area | 1645 Sqft |
| Type | House |
Land
| Acreage | No |
| Size Irregular | 10560 |
| Size Total | 10560 Sqft |
| Size Total Text | 10560 Sqft |
| Zoning Type | Residential |
Rooms
| Level | Type | Length | Width | Dimensions |
|---|---|---|---|---|
| Lower Level | Bathroom | 3-Piece | ||
| Lower Level | Bedroom | 13' x 8' | ||
| Main Level | Ensuite | 11' x 5' | ||
| Main Level | Bedroom | 13' x 13' | ||
| Main Level | Bedroom | 10' x 8' | ||
| Main Level | Primary Bedroom | 11' x 11' | ||
| Main Level | Bathroom | 3-Piece | ||
| Main Level | Dining Room | 9' x 10' | ||
| Main Level | Kitchen | 13' x 10' | ||
| Main Level | Living Room | 17' x 13' | ||
| Other | Storage | 25' x 14' | ||
| Additional Accommodation | Kitchen | 12' x 9' |
https://www.realtor.ca/real-estate/28284984/1679-cedar-ave-saanich-mt-tolmie


