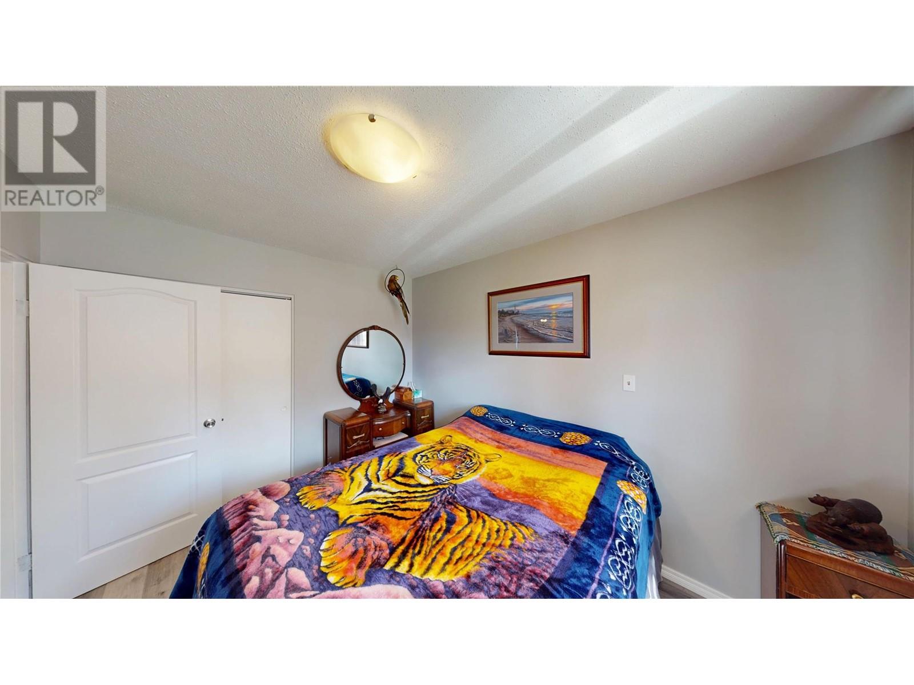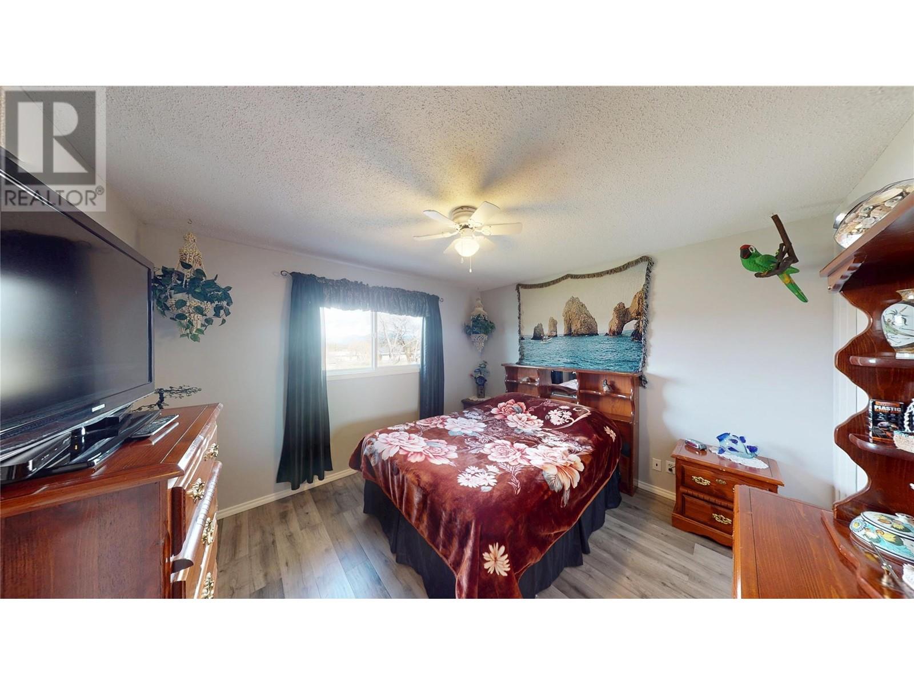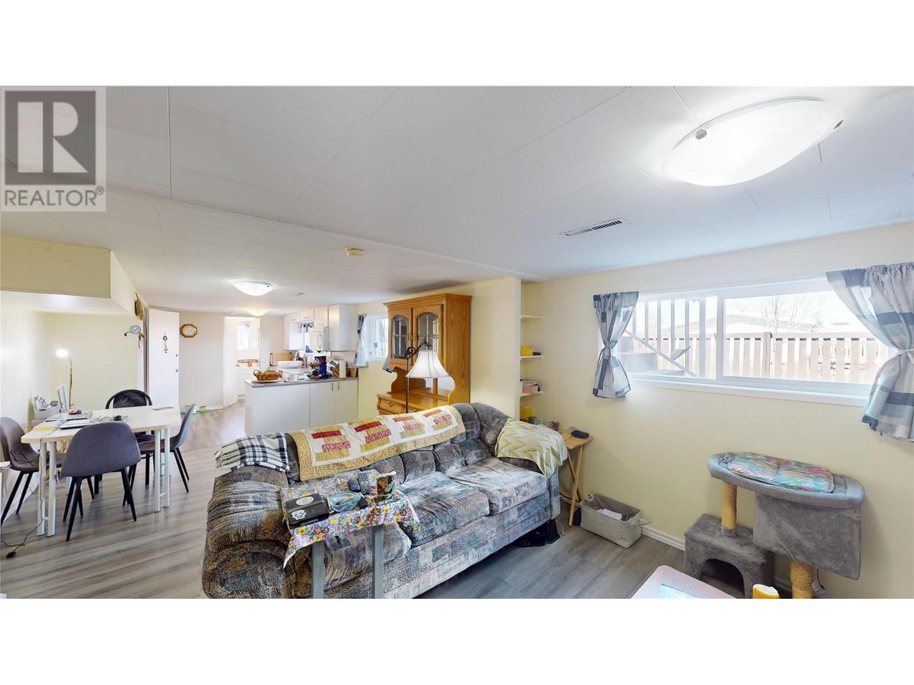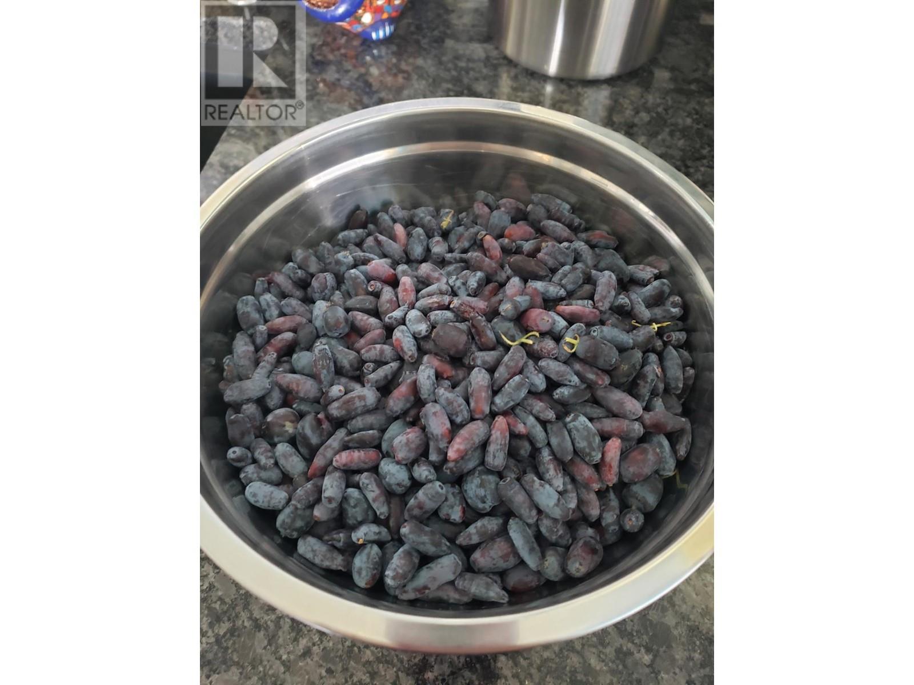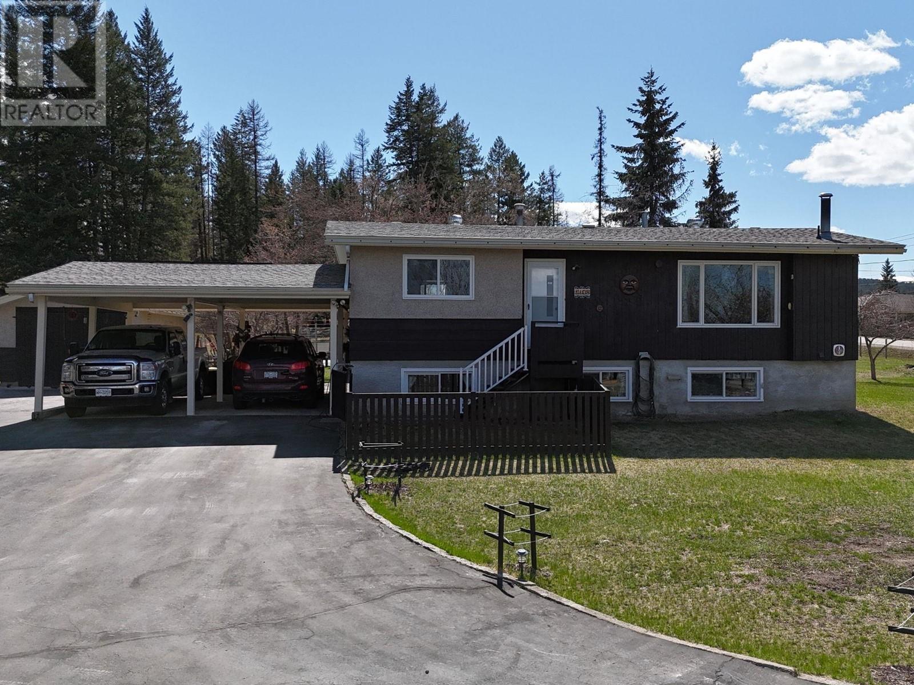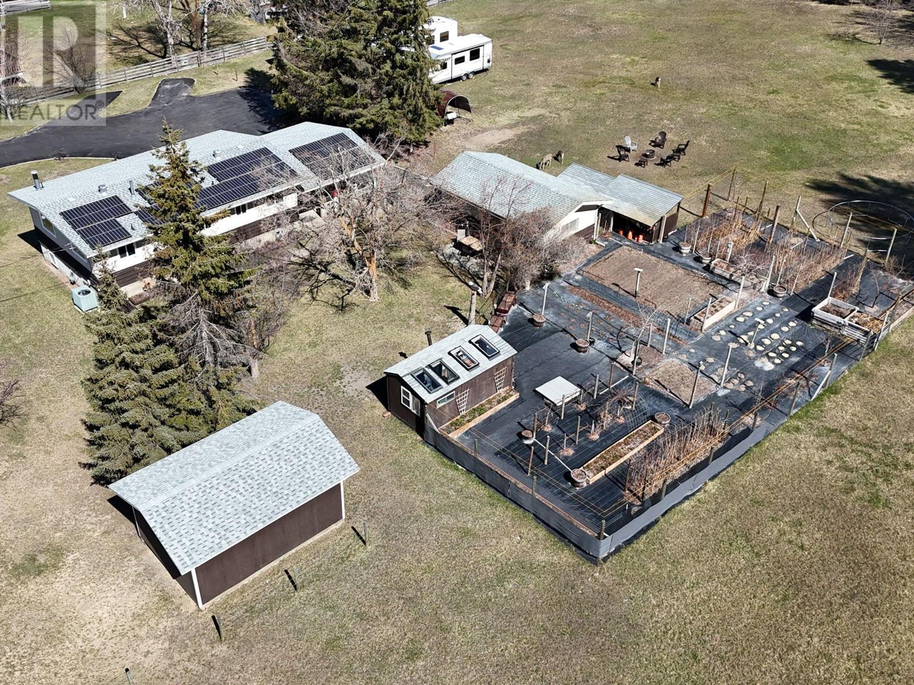3 Bedroom
2 Bathroom
2,017 ft2
Ranch
Fireplace
Central Air Conditioning, Heat Pump
Forced Air, Heat Pump, See Remarks
Acreage
Landscaped
$1,290,000
Across the street from City Limits and adult oriented community, not in the ALR, so potential for subdivision on the horizon? On 4.81 acres just two minutes from the hospital! This is truly a gardener's paradise with mature plantings fully fenced and deer proofed, with a greenhouse and will be fully planted for the new owner. Gardeners will love this six zone watering system. The dream escape continues to the fully solar powered home that has had no hydro bill for over 3 years and includes a basement apartment heated with electric fireplace! Built with love and maintained with love, this home has had many recent updates including hot water tanks, pressure tank, windows and roofs. With a detached 15'x26' garage with 220 plug, a greenhouse, storage shed and a Fort Steele style log cabin, and a chicken coop. This isn't just a house - its a serene, self sufficient lifestyle waiting for you to call it home. (id:46156)
Property Details
|
MLS® Number
|
10342167 |
|
Property Type
|
Single Family |
|
Neigbourhood
|
CRANL Cranbrook Periphery |
|
Amenities Near By
|
Golf Nearby, Public Transit, Recreation, Schools, Shopping |
|
Community Features
|
Family Oriented |
|
Parking Space Total
|
2 |
|
Storage Type
|
Storage Shed |
|
View Type
|
Mountain View |
Building
|
Bathroom Total
|
2 |
|
Bedrooms Total
|
3 |
|
Appliances
|
Refrigerator, Dishwasher, Dryer, Range - Electric, Freezer, Microwave, Washer, Water Softener |
|
Architectural Style
|
Ranch |
|
Basement Type
|
Full |
|
Constructed Date
|
1968 |
|
Construction Style Attachment
|
Detached |
|
Cooling Type
|
Central Air Conditioning, Heat Pump |
|
Exterior Finish
|
Stucco |
|
Fire Protection
|
Security System, Smoke Detector Only |
|
Fireplace Fuel
|
Wood |
|
Fireplace Present
|
Yes |
|
Fireplace Type
|
Conventional |
|
Flooring Type
|
Laminate, Vinyl |
|
Heating Type
|
Forced Air, Heat Pump, See Remarks |
|
Roof Material
|
Asphalt Shingle |
|
Roof Style
|
Unknown |
|
Stories Total
|
2 |
|
Size Interior
|
2,017 Ft2 |
|
Type
|
House |
|
Utility Water
|
Well |
Parking
|
See Remarks
|
|
|
Carport
|
|
|
Detached Garage
|
2 |
|
Street
|
|
|
R V
|
|
Land
|
Access Type
|
Easy Access |
|
Acreage
|
Yes |
|
Fence Type
|
Fence |
|
Land Amenities
|
Golf Nearby, Public Transit, Recreation, Schools, Shopping |
|
Landscape Features
|
Landscaped |
|
Sewer
|
Septic Tank |
|
Size Irregular
|
4.81 |
|
Size Total
|
4.81 Ac|1 - 5 Acres |
|
Size Total Text
|
4.81 Ac|1 - 5 Acres |
|
Zoning Type
|
Unknown |
Rooms
| Level |
Type |
Length |
Width |
Dimensions |
|
Basement |
Kitchen |
|
|
9'11'' x 8'11'' |
|
Basement |
Dining Room |
|
|
16'8'' x 11'3'' |
|
Basement |
Living Room |
|
|
11'0'' x 10'5'' |
|
Basement |
Bedroom |
|
|
11'8'' x 9'8'' |
|
Basement |
Storage |
|
|
12'9'' x 11'7'' |
|
Basement |
Other |
|
|
6'0'' x 5'6'' |
|
Basement |
3pc Bathroom |
|
|
8'1'' x 5'3'' |
|
Basement |
Laundry Room |
|
|
15'2'' x 11'5'' |
|
Main Level |
Storage |
|
|
10'5'' x 7'3'' |
|
Main Level |
Full Bathroom |
|
|
7'8'' x 8'0'' |
|
Main Level |
Other |
|
|
6'6'' x 5'4'' |
|
Main Level |
Bedroom |
|
|
11'6'' x 8'9'' |
|
Main Level |
Primary Bedroom |
|
|
12'0'' x 11'5'' |
|
Main Level |
Kitchen |
|
|
12'3'' x 10'5'' |
|
Main Level |
Dining Room |
|
|
27'0'' x 13'2'' |
https://www.realtor.ca/real-estate/28152249/1108-22nd-avenue-s-cranbrook-cranl-cranbrook-periphery


































