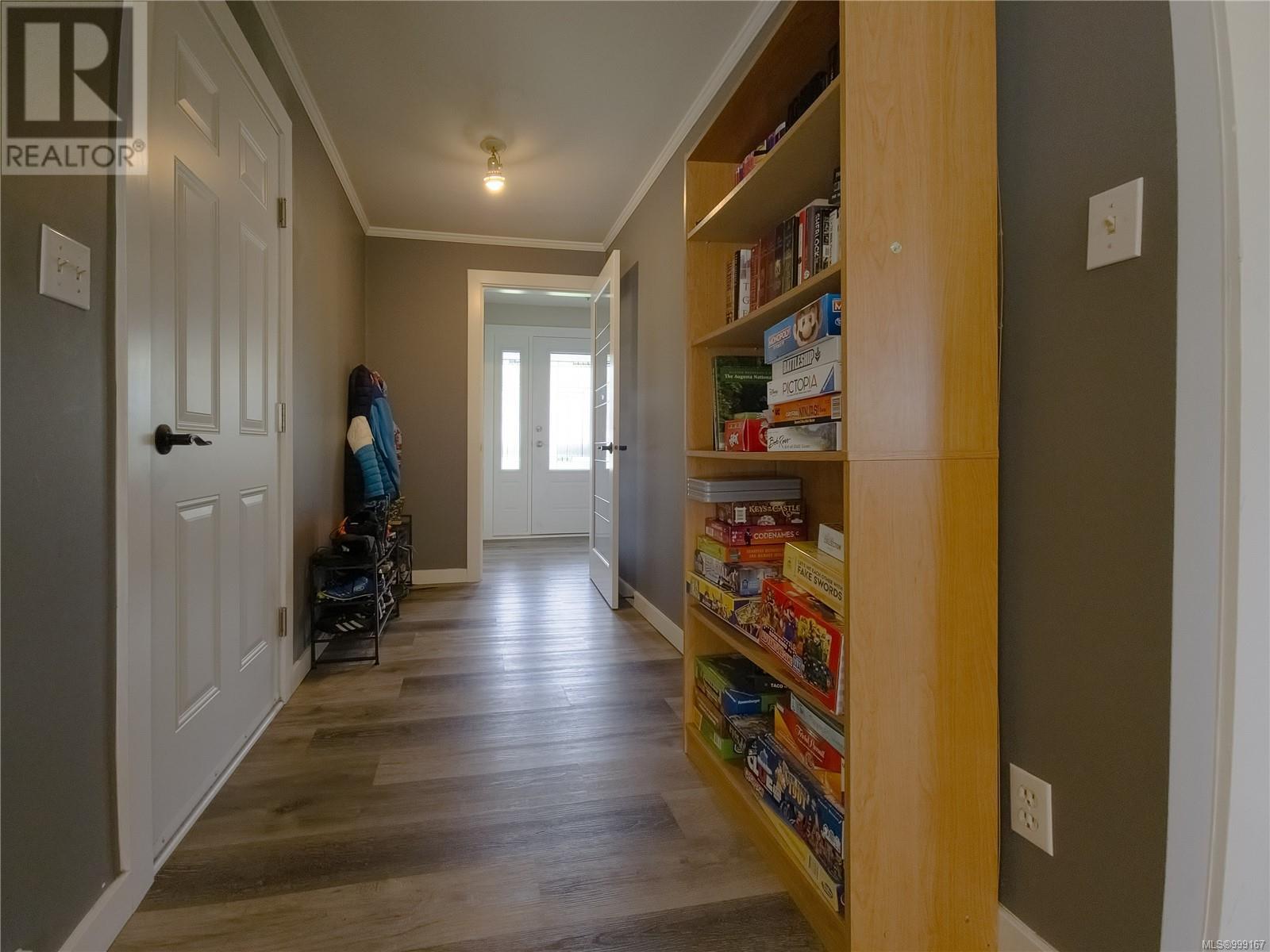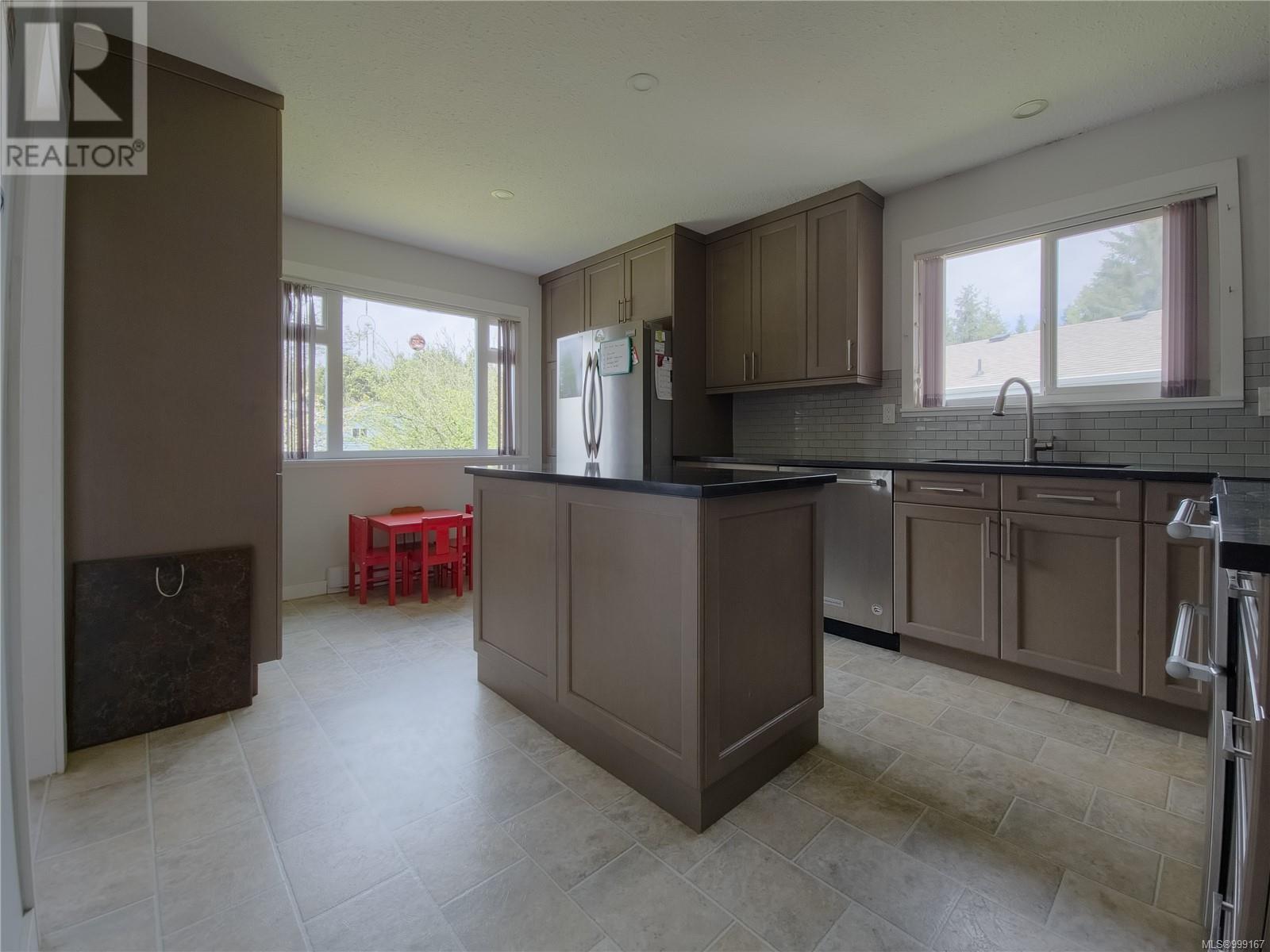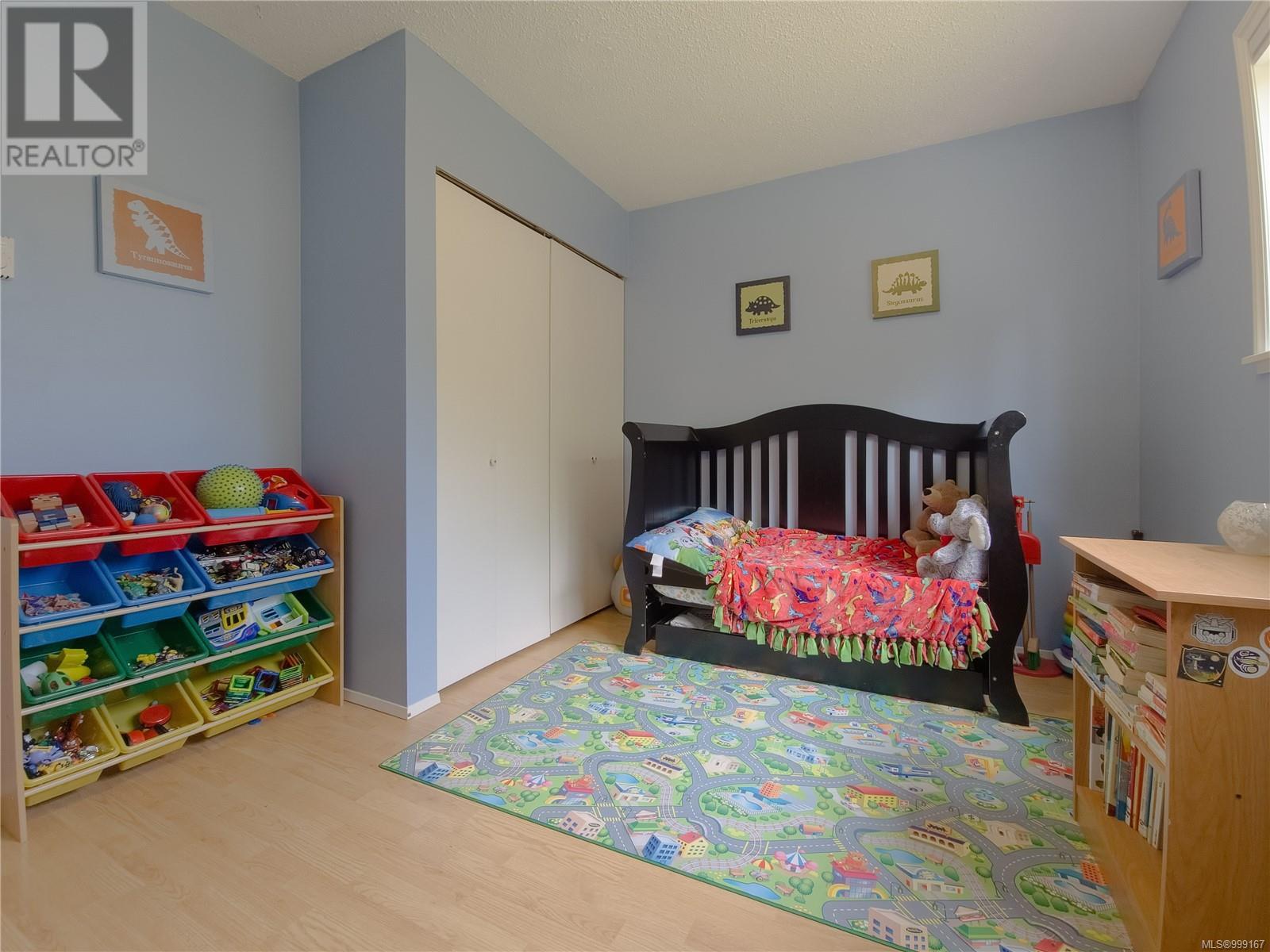4 Bedroom
2 Bathroom
2,308 ft2
Fireplace
None
Baseboard Heaters
$484,900
Welcome to 7490 Cadwallader Cres, a warm and welcoming 4-bedroom, 2-bath home on a family-oriented street just minutes from schools. The lower level features a spacious entryway, bright rec room with cozy wood stove, a 4th bedroom, 3PC bath, laundry/storage room, and access to an enclosed carport. Upstairs, you’ll find a beautifully updated kitchen that opens to a bright living and dining space with large windows and access to a sun-drenched balcony. Three additional bedrooms and a full bath complete the main level. Enjoy a fully fenced backyard with a covered patio—perfect for entertaining, kids, or pets. Ample parking makes everyday living easy in this family home. Call your realtor to view and see if this is the home you've been searching for. (id:46156)
Property Details
|
MLS® Number
|
999167 |
|
Property Type
|
Single Family |
|
Neigbourhood
|
Port Hardy |
|
Features
|
Rectangular |
|
Parking Space Total
|
4 |
|
Plan
|
Vip30827 |
Building
|
Bathroom Total
|
2 |
|
Bedrooms Total
|
4 |
|
Constructed Date
|
1980 |
|
Cooling Type
|
None |
|
Fireplace Present
|
Yes |
|
Fireplace Total
|
1 |
|
Heating Fuel
|
Electric |
|
Heating Type
|
Baseboard Heaters |
|
Size Interior
|
2,308 Ft2 |
|
Total Finished Area
|
2080 Sqft |
|
Type
|
House |
Parking
Land
|
Acreage
|
No |
|
Size Irregular
|
7056 |
|
Size Total
|
7056 Sqft |
|
Size Total Text
|
7056 Sqft |
|
Zoning Type
|
Residential |
Rooms
| Level |
Type |
Length |
Width |
Dimensions |
|
Lower Level |
Laundry Room |
|
|
11'1 x 9'11 |
|
Lower Level |
Entrance |
|
|
6'8 x 5'3 |
|
Lower Level |
Bedroom |
|
|
10'11 x 9'7 |
|
Lower Level |
Bathroom |
|
|
3-Piece |
|
Main Level |
Living Room/dining Room |
|
|
21'7 x 15'3 |
|
Main Level |
Kitchen |
|
|
15'3 x 11'2 |
|
Main Level |
Bathroom |
|
|
4-Piece |
|
Main Level |
Bedroom |
|
|
9'11 x 9'11 |
|
Main Level |
Bedroom |
|
|
14'4 x 9'11 |
|
Main Level |
Primary Bedroom |
|
|
15'4 x 11'1 |
https://www.realtor.ca/real-estate/28289777/7490-cadwallader-cres-port-hardy-port-hardy





















































