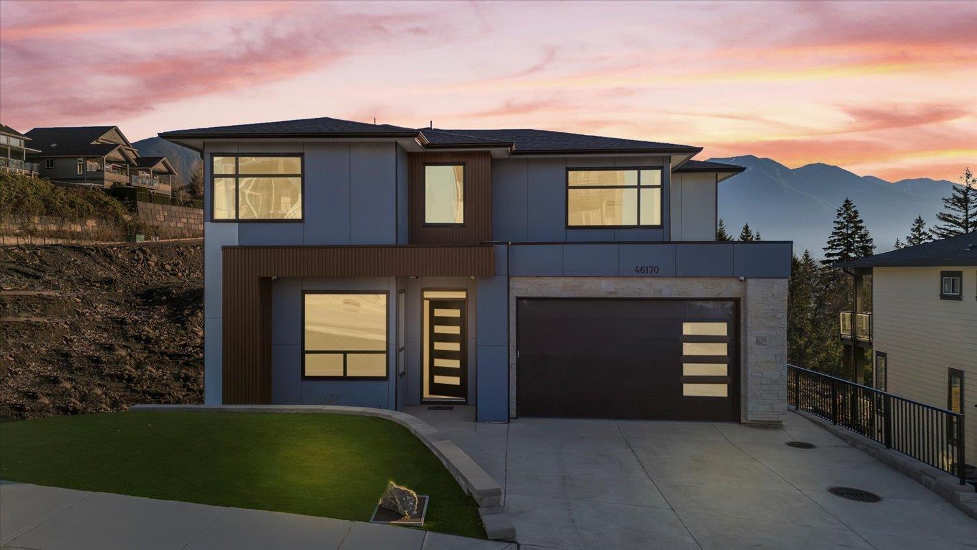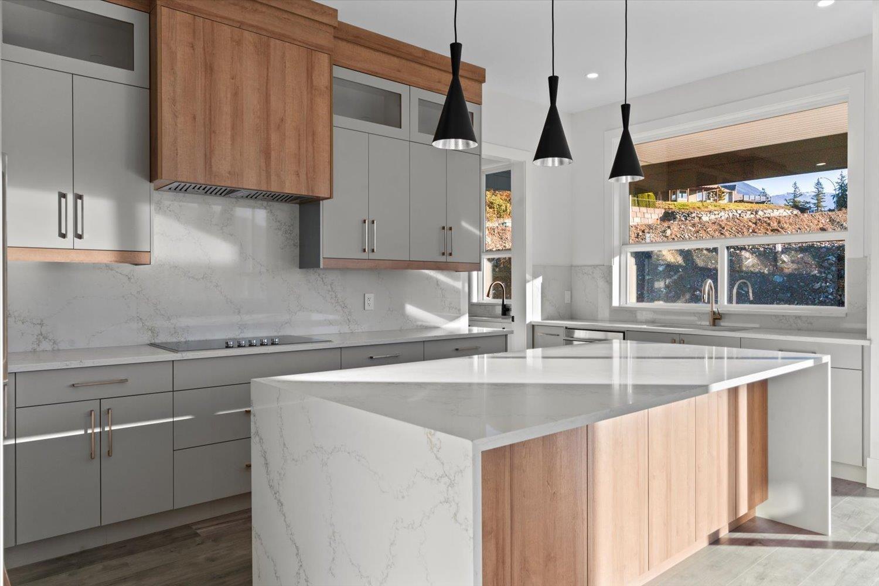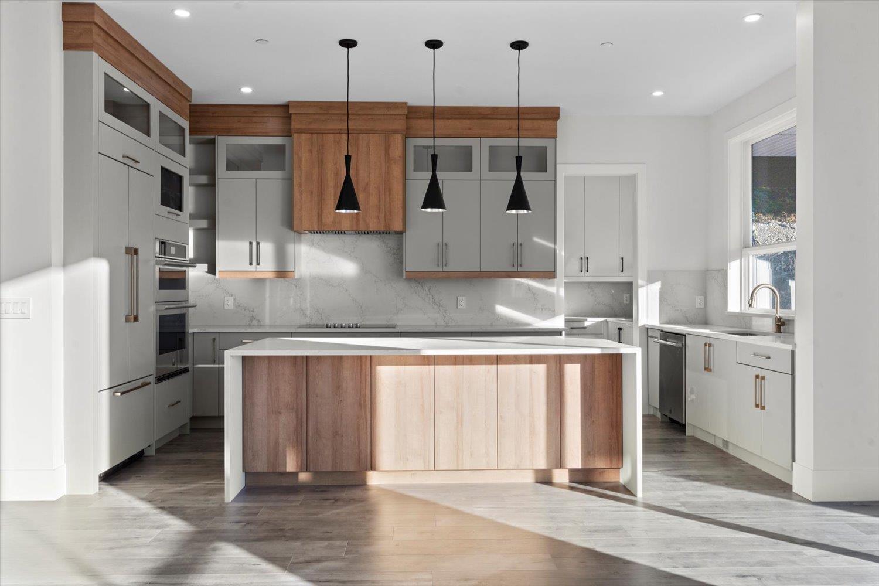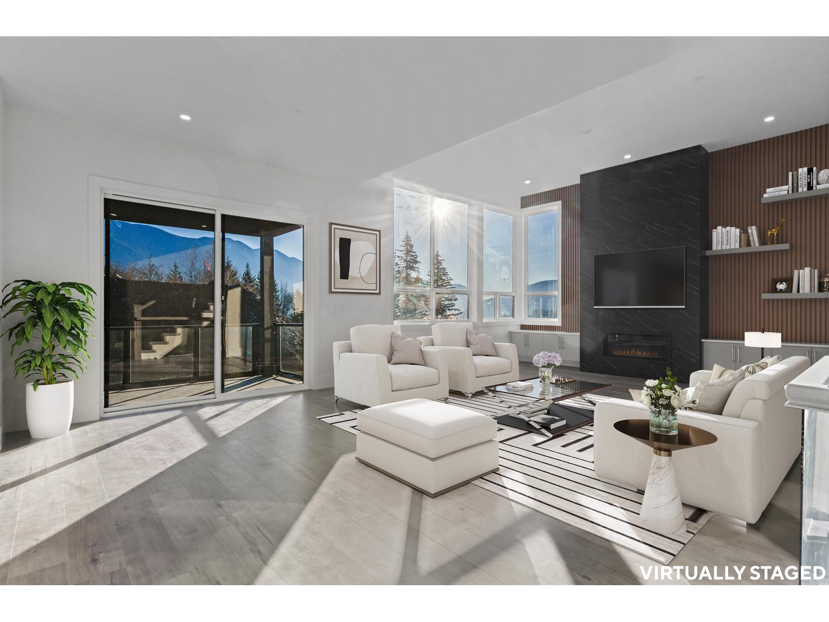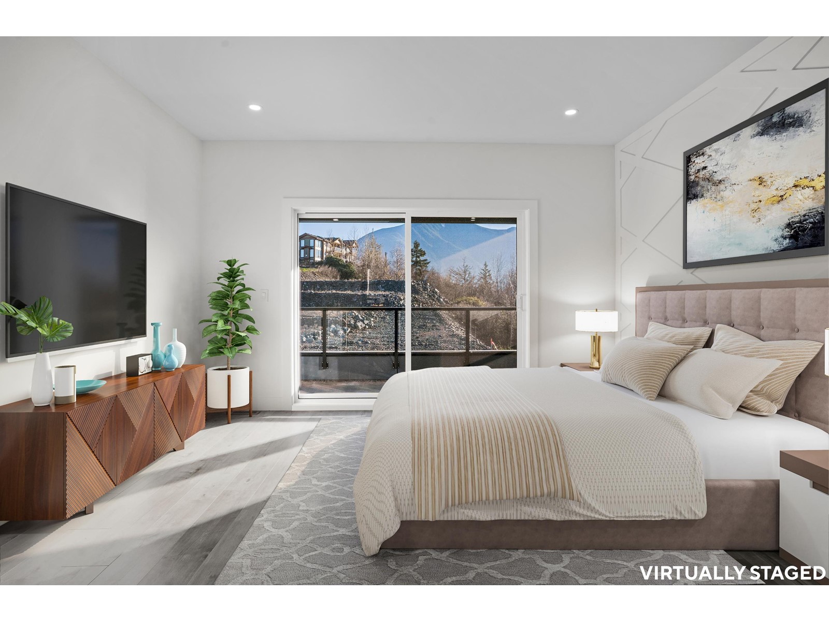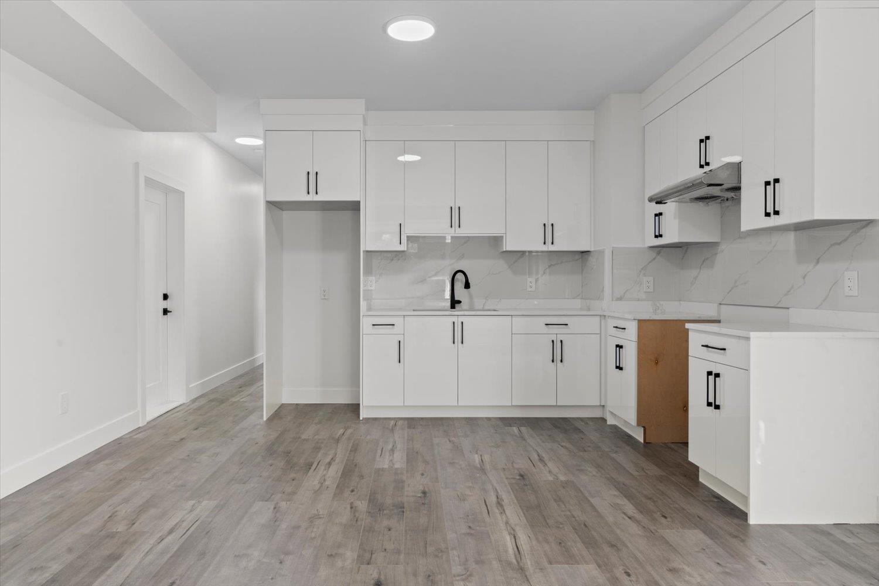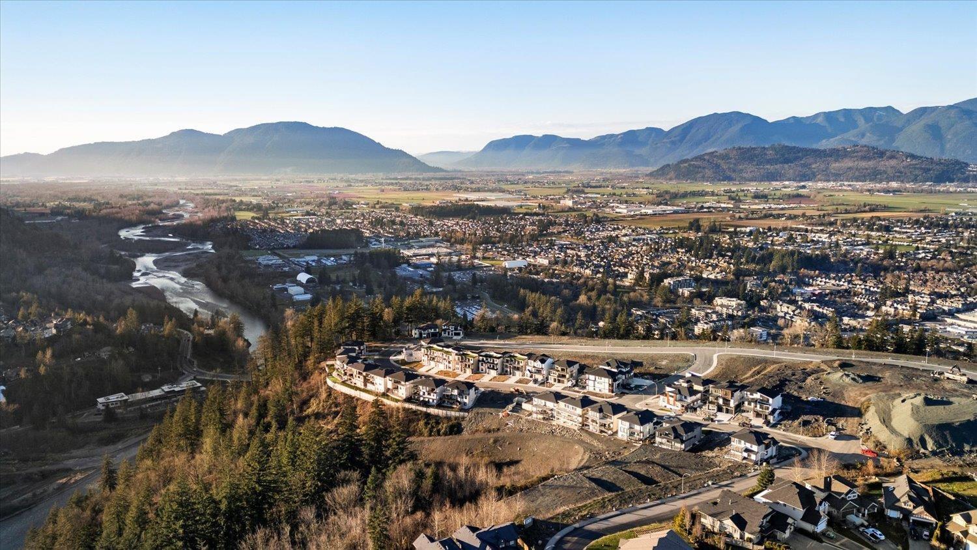7 Bedroom
6 Bathroom
4,644 ft2
Fireplace
Hot Water, Radiant/infra-Red Heat
$1,598,000
Welcome to Your Brand-New Oasis of Luxury and Comfort!!! This exquisite home redefines breathtaking views and impeccable design from all 3 levels. The main floor boasts vaulted ceilings, filled with natural light. The gourmet kitchen is a chef's dream, featuring high-end Jenn Air appliances, a bonus butler's kitchen, and a large walk-in pantry. A versatile main-floor room serves as a cozy guest bedroom or office, adding to 7 bedrooms and 6 bathrooms! Upstairs, the second master suite includes a luxurious ensuite and walk-in closet, with the laundry room conveniently nearby. The lower level offers a rec room, theater, or gym and full bathroom. Enjoy huge balconies on both levels"”perfect for sunrise coffee or sunset BBQs. A fully finished LEGAL 2-bedroom suite adds flexibility for family or rental income. This home blends modern comfort and elegant style! https://spotlightmedia.hd.pics/46170-Crestview-Dr (id:46156)
Property Details
|
MLS® Number
|
R3000603 |
|
Property Type
|
Single Family |
|
View Type
|
Lake View, Mountain View, River View |
Building
|
Bathroom Total
|
6 |
|
Bedrooms Total
|
7 |
|
Amenities
|
Laundry - In Suite |
|
Appliances
|
Dishwasher, Refrigerator, Stove |
|
Basement Development
|
Finished |
|
Basement Type
|
Full (finished) |
|
Constructed Date
|
2024 |
|
Construction Style Attachment
|
Detached |
|
Fire Protection
|
Smoke Detectors |
|
Fireplace Present
|
Yes |
|
Fireplace Total
|
1 |
|
Heating Fuel
|
Natural Gas |
|
Heating Type
|
Hot Water, Radiant/infra-red Heat |
|
Stories Total
|
3 |
|
Size Interior
|
4,644 Ft2 |
|
Type
|
House |
Parking
Land
|
Acreage
|
No |
|
Size Depth
|
107 Ft |
|
Size Frontage
|
50 Ft |
|
Size Irregular
|
5389 |
|
Size Total
|
5389 Sqft |
|
Size Total Text
|
5389 Sqft |
Rooms
| Level |
Type |
Length |
Width |
Dimensions |
|
Main Level |
Family Room |
17 ft |
13 ft ,1 in |
17 ft x 13 ft ,1 in |
|
Main Level |
Dining Room |
17 ft |
13 ft ,3 in |
17 ft x 13 ft ,3 in |
|
Main Level |
Kitchen |
19 ft |
8 ft ,9 in |
19 ft x 8 ft ,9 in |
|
Main Level |
Kitchen |
12 ft ,5 in |
6 ft ,1 in |
12 ft ,5 in x 6 ft ,1 in |
|
Main Level |
Pantry |
6 ft ,8 in |
6 ft ,2 in |
6 ft ,8 in x 6 ft ,2 in |
|
Main Level |
Bedroom 2 |
13 ft ,5 in |
10 ft |
13 ft ,5 in x 10 ft |
|
Main Level |
Living Room |
13 ft ,5 in |
11 ft ,7 in |
13 ft ,5 in x 11 ft ,7 in |
|
Main Level |
Mud Room |
10 ft |
8 ft ,1 in |
10 ft x 8 ft ,1 in |
https://www.realtor.ca/real-estate/28289255/46170-crestview-drive-promontory-chilliwack



