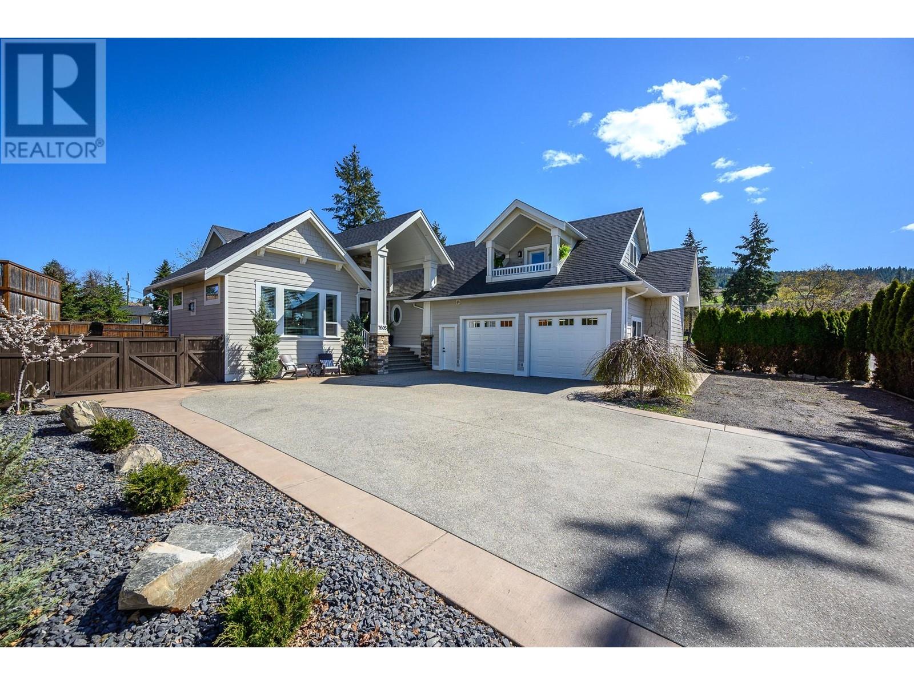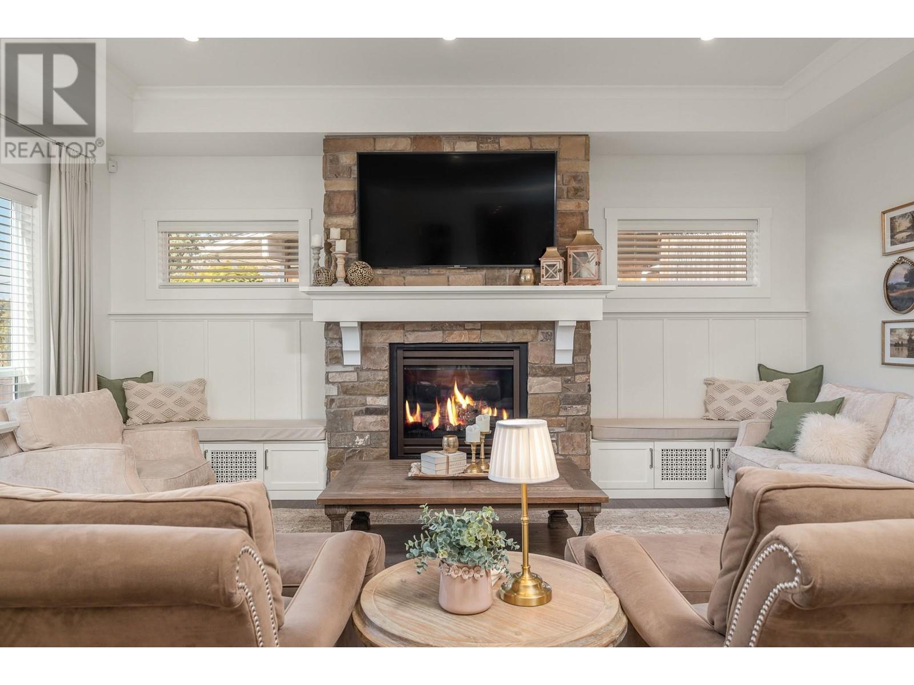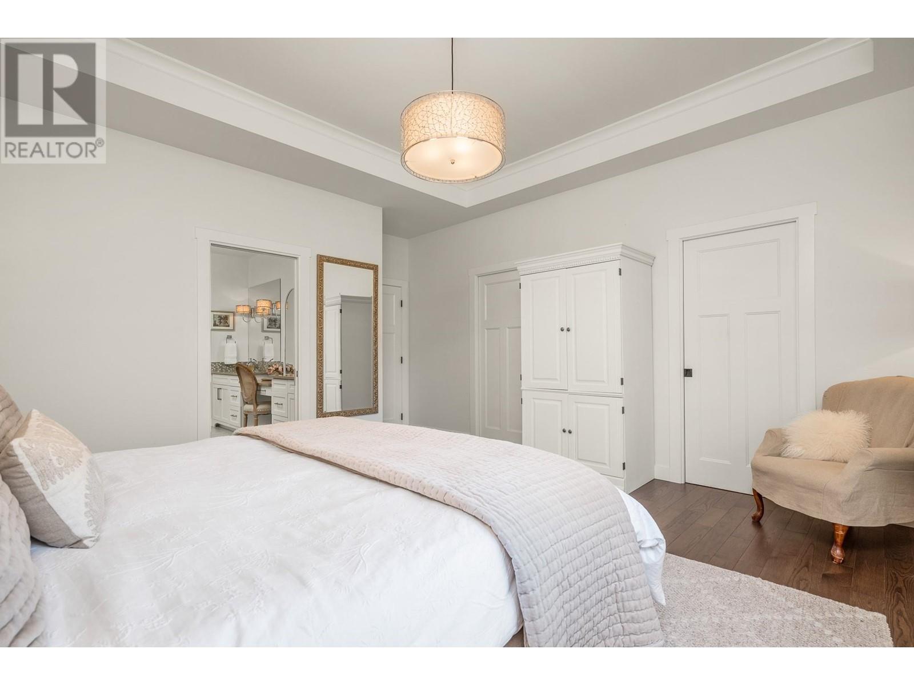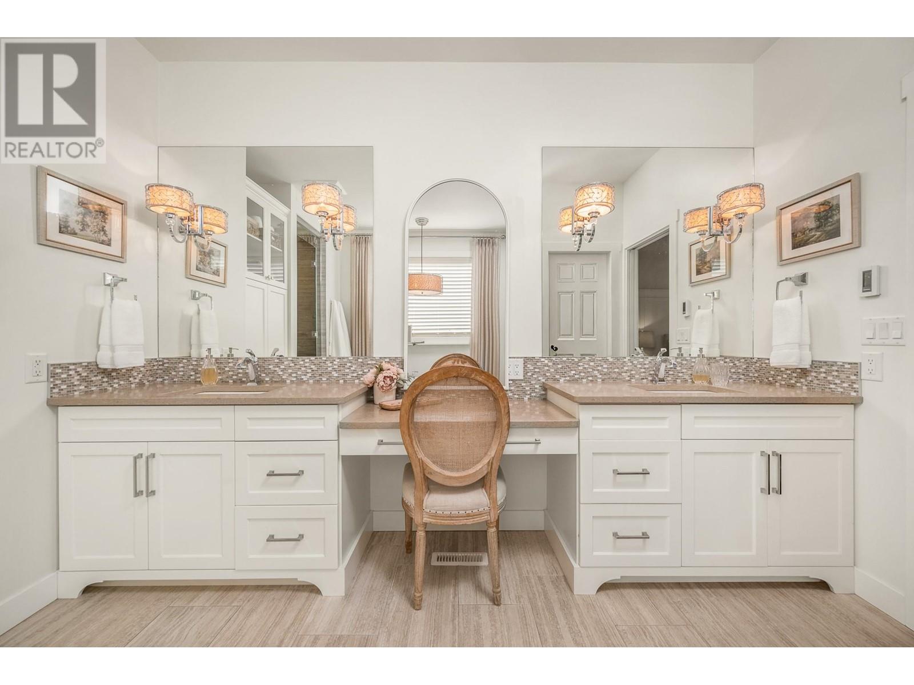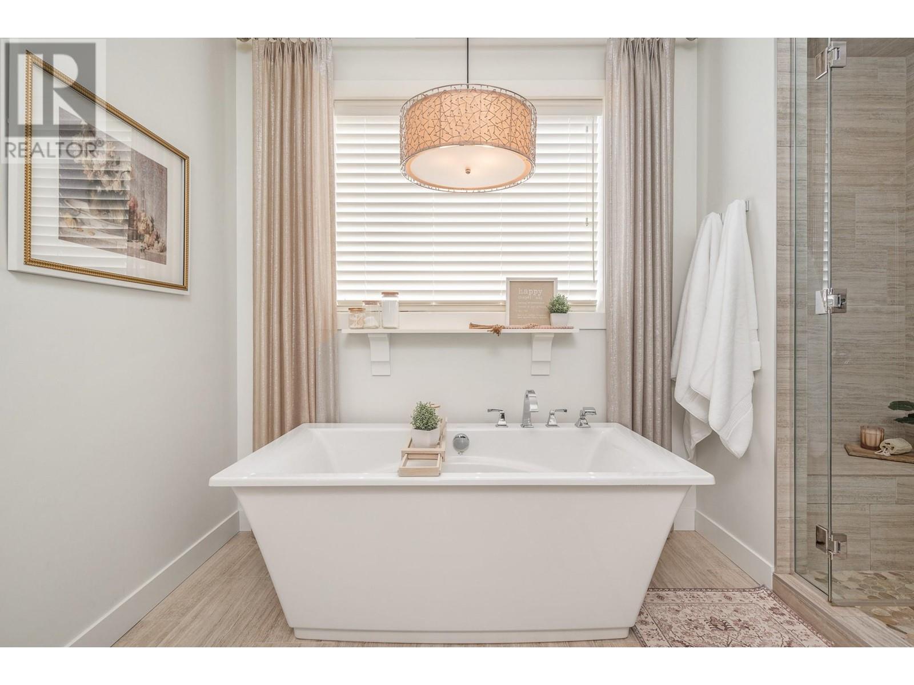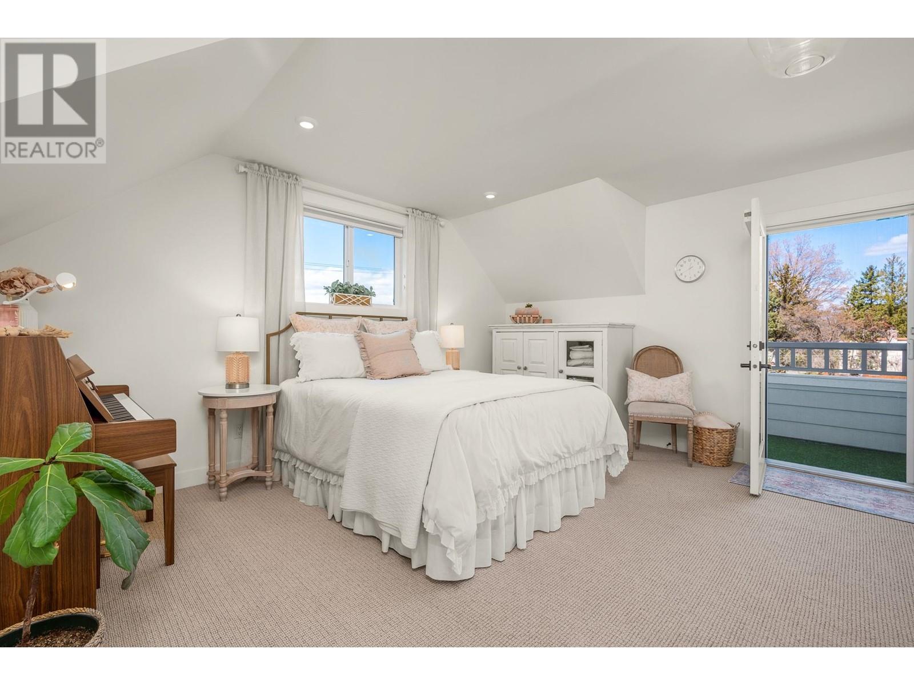4 Bedroom
4 Bathroom
3,947 ft2
Other
Fireplace
Central Air Conditioning
Forced Air, See Remarks
Landscaped, Level, Underground Sprinkler
$1,749,900
This thoughtfully designed home offers high-end craftsmanship and exceptional curb appeal. Ideal for larger families or those who would like to use the two-bedroom suite as a mortgage helper. The beautiful main level features tray ceilings, a stone fireplace, heated tile bathroom floors, wire brush ash hardwood floors, custom millwork throughout, and elegant light fixtures. Attention to detail is evident in the gourmet kitchen featuring a 36"" gas range, unique leather finish granite countertops, a double fridge, and a butler’s pantry. The dining room offers access to the outdoor entertaining area, a covered patio and an irrigated backyard and garden. Experience luxury in the primary suite with dual walk-in closets and an elegant 5-piece ensuite bathroom featuring a built-in vanity, stand-alone soaking tub, double sinks, and a steam shower. The second floor holds one bathroom, and one bedroom with a walk-in closet and a private covered balcony complete with lake views. The basement suite has a separate entrance, a full kitchen, and a private laundry room. This level features 9’ ceilings and two bedrooms. In addition to the beautifully designed interior, there is an oversized heated garage, RV parking and a fenced yard. Situated in the heart of Coldstream neighbourhood, the location of this home can't be beaten. Within walking distance to schools, only steps to Kal Lake, and close to Kal Park, this property offers an array of amenities that cater to an active lifestyle. (id:46156)
Property Details
|
MLS® Number
|
10343385 |
|
Property Type
|
Single Family |
|
Neigbourhood
|
Mun of Coldstream |
|
Amenities Near By
|
Public Transit, Park, Recreation, Schools |
|
Community Features
|
Family Oriented |
|
Features
|
Level Lot, Balcony |
|
Parking Space Total
|
2 |
|
View Type
|
Lake View, Mountain View |
Building
|
Bathroom Total
|
4 |
|
Bedrooms Total
|
4 |
|
Architectural Style
|
Other |
|
Basement Type
|
Full |
|
Constructed Date
|
2013 |
|
Construction Style Attachment
|
Detached |
|
Cooling Type
|
Central Air Conditioning |
|
Exterior Finish
|
Other |
|
Fire Protection
|
Security System |
|
Fireplace Present
|
Yes |
|
Fireplace Type
|
Insert |
|
Flooring Type
|
Carpeted, Hardwood, Tile |
|
Half Bath Total
|
1 |
|
Heating Fuel
|
Other |
|
Heating Type
|
Forced Air, See Remarks |
|
Roof Material
|
Asphalt Shingle |
|
Roof Style
|
Unknown |
|
Stories Total
|
3 |
|
Size Interior
|
3,947 Ft2 |
|
Type
|
House |
|
Utility Water
|
Municipal Water |
Parking
Land
|
Acreage
|
No |
|
Land Amenities
|
Public Transit, Park, Recreation, Schools |
|
Landscape Features
|
Landscaped, Level, Underground Sprinkler |
|
Sewer
|
Municipal Sewage System |
|
Size Irregular
|
0.23 |
|
Size Total
|
0.23 Ac|under 1 Acre |
|
Size Total Text
|
0.23 Ac|under 1 Acre |
|
Zoning Type
|
Residential |
Rooms
| Level |
Type |
Length |
Width |
Dimensions |
|
Second Level |
Storage |
|
|
6'3'' x 4'11'' |
|
Second Level |
Storage |
|
|
2'6'' x 12'10'' |
|
Second Level |
Other |
|
|
14'11'' x 15'6'' |
|
Second Level |
Bedroom |
|
|
15' x 13' |
|
Second Level |
Full Ensuite Bathroom |
|
|
4'8'' x 8'7'' |
|
Basement |
Utility Room |
|
|
6'11'' x 7'7'' |
|
Basement |
Laundry Room |
|
|
7'10'' x 8'11'' |
|
Basement |
Kitchen |
|
|
9'3'' x 12'7'' |
|
Basement |
Dining Room |
|
|
9'9'' x 12'7'' |
|
Basement |
Bedroom |
|
|
15'4'' x 12'3'' |
|
Basement |
Bedroom |
|
|
15'5'' x 15'4'' |
|
Basement |
Full Bathroom |
|
|
8'10'' x 5'4'' |
|
Main Level |
Other |
|
|
24'11'' x 46'8'' |
|
Main Level |
Primary Bedroom |
|
|
14'10'' x 17'11'' |
|
Main Level |
Pantry |
|
|
10'9'' x 5'8'' |
|
Main Level |
Living Room |
|
|
20'4'' x 20'3'' |
|
Main Level |
Laundry Room |
|
|
12'5'' x 9'9'' |
|
Main Level |
Foyer |
|
|
10'6'' x 8'7'' |
|
Main Level |
Dining Room |
|
|
10'8'' x 13'8'' |
|
Main Level |
Full Ensuite Bathroom |
|
|
10'9'' x 15'1'' |
|
Main Level |
Partial Bathroom |
|
|
7'2'' x 3'9'' |
|
Main Level |
Kitchen |
|
|
12'1'' x 15'10'' |
https://www.realtor.ca/real-estate/28290752/7605-kidston-road-coldstream-mun-of-coldstream


