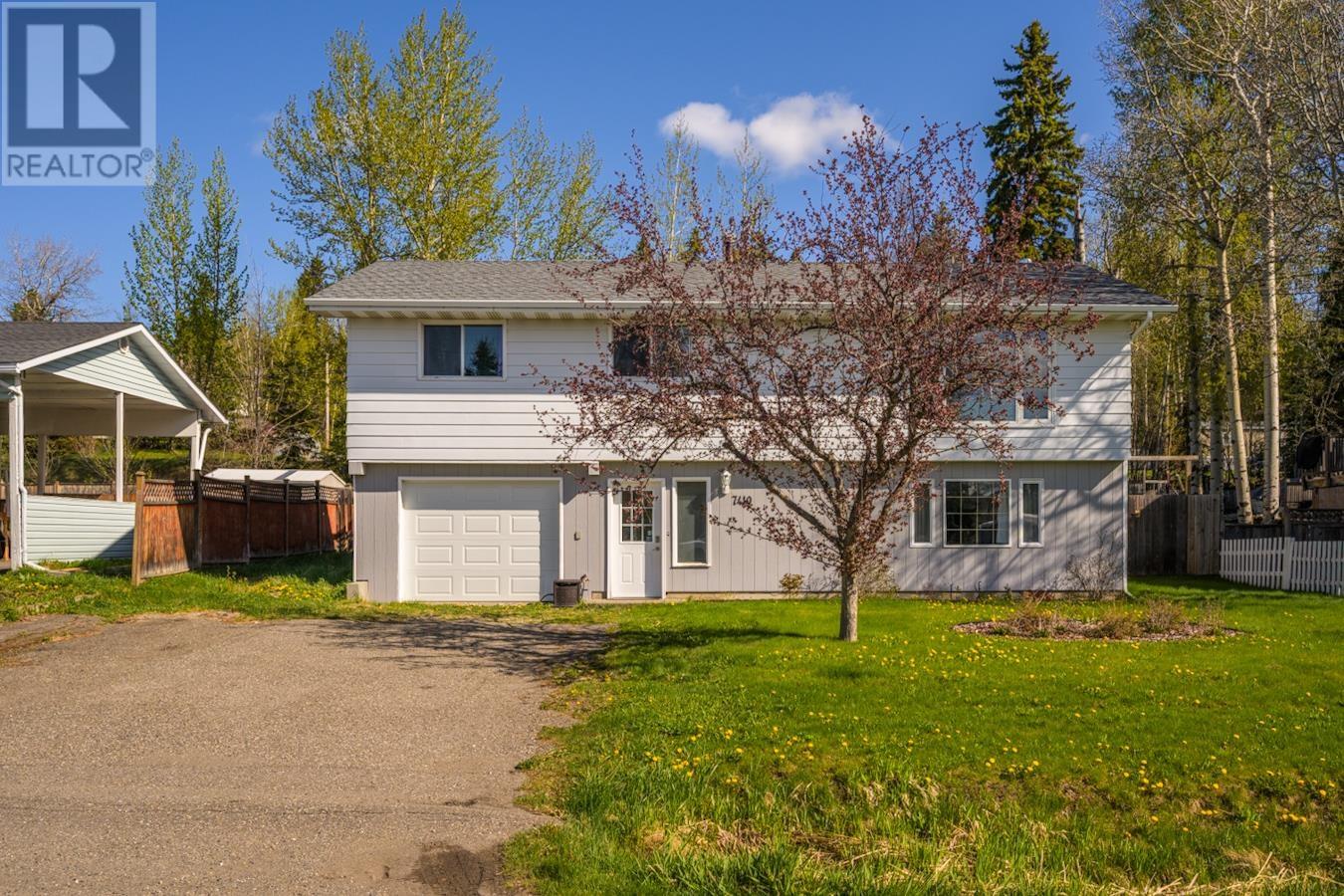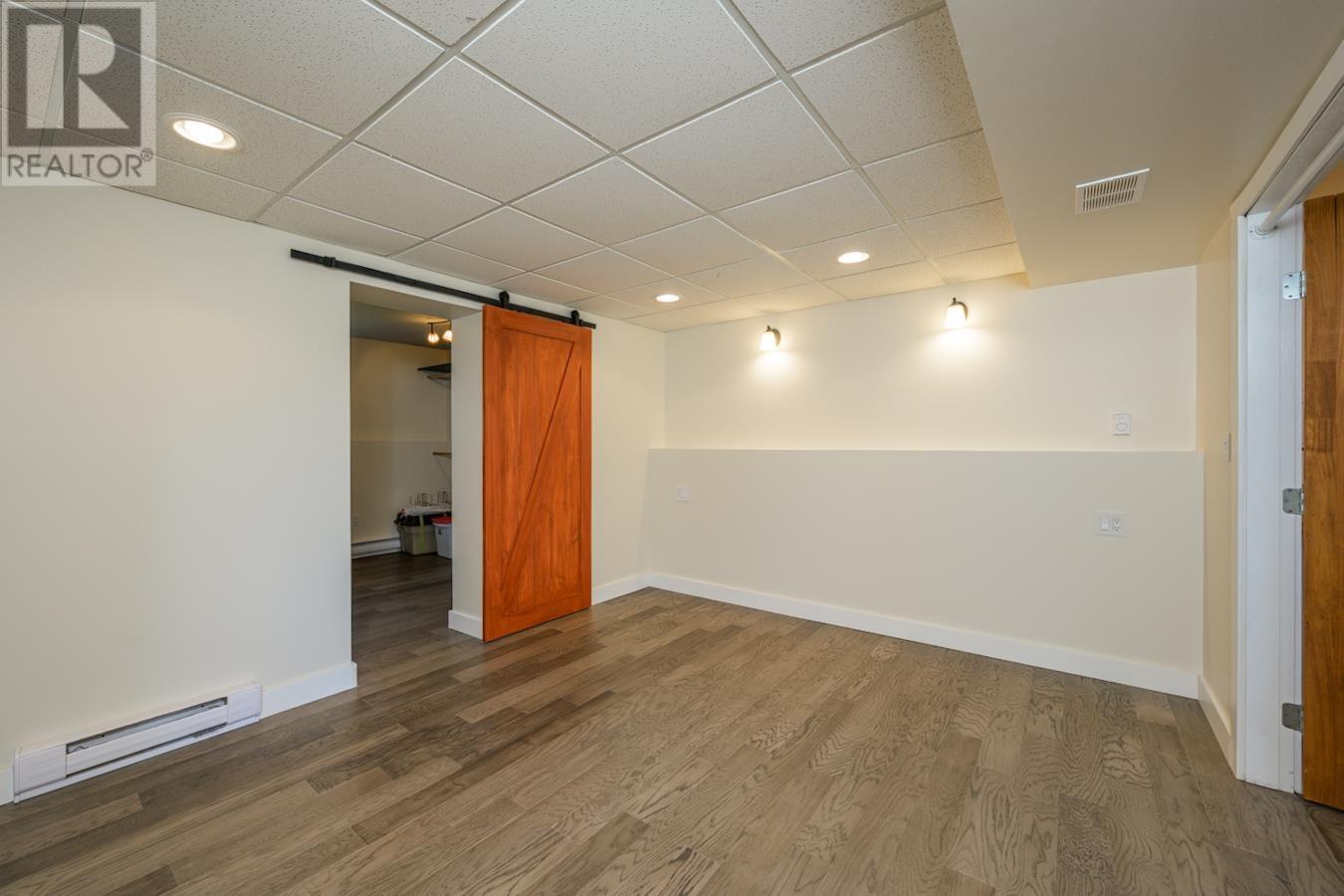4 Bedroom
2 Bathroom
1,859 ft2
Basement Entry
Forced Air
$499,000
Beautiful 4 bedroom 2 Bath family home in Parkridge Heights. This home has some fantastic perks to it that you'll love - new paint to bring a fresh modern touch, main bath completely updated in 2023 with a spa-like vibe to it, a garage that's extended length plus extends in an L shape to keep the toys inside, massive back deck for summer gatherings and entertaining, big yard (.23 acre), Roof in 2021, Gutters 2023, Furnace 2016 and more! You also have the option of having your primary bedroom up or enjoy the one downstairs that includes a massive walk in closet! Pride of ownership throughout and a great layout with plenty of room for everyone! (id:46156)
Property Details
|
MLS® Number
|
R3000738 |
|
Property Type
|
Single Family |
Building
|
Bathroom Total
|
2 |
|
Bedrooms Total
|
4 |
|
Architectural Style
|
Basement Entry |
|
Basement Development
|
Finished |
|
Basement Type
|
Full (finished) |
|
Constructed Date
|
1971 |
|
Construction Style Attachment
|
Detached |
|
Exterior Finish
|
Wood |
|
Foundation Type
|
Concrete Perimeter |
|
Heating Fuel
|
Natural Gas |
|
Heating Type
|
Forced Air |
|
Roof Material
|
Asphalt Shingle |
|
Roof Style
|
Conventional |
|
Stories Total
|
2 |
|
Size Interior
|
1,859 Ft2 |
|
Type
|
House |
|
Utility Water
|
Municipal Water |
Parking
Land
|
Acreage
|
No |
|
Size Irregular
|
10150 |
|
Size Total
|
10150 Sqft |
|
Size Total Text
|
10150 Sqft |
Rooms
| Level |
Type |
Length |
Width |
Dimensions |
|
Basement |
Bedroom 4 |
13 ft ,5 in |
10 ft ,1 in |
13 ft ,5 in x 10 ft ,1 in |
|
Basement |
Other |
10 ft ,9 in |
9 ft ,6 in |
10 ft ,9 in x 9 ft ,6 in |
|
Basement |
Recreational, Games Room |
15 ft ,6 in |
11 ft ,1 in |
15 ft ,6 in x 11 ft ,1 in |
|
Basement |
Laundry Room |
11 ft ,4 in |
9 ft ,4 in |
11 ft ,4 in x 9 ft ,4 in |
|
Main Level |
Living Room |
16 ft |
13 ft ,9 in |
16 ft x 13 ft ,9 in |
|
Main Level |
Dining Room |
12 ft ,7 in |
10 ft ,1 in |
12 ft ,7 in x 10 ft ,1 in |
|
Main Level |
Kitchen |
11 ft |
10 ft ,1 in |
11 ft x 10 ft ,1 in |
|
Main Level |
Primary Bedroom |
13 ft |
10 ft ,1 in |
13 ft x 10 ft ,1 in |
|
Main Level |
Bedroom 2 |
11 ft ,1 in |
8 ft ,1 in |
11 ft ,1 in x 8 ft ,1 in |
|
Main Level |
Bedroom 3 |
10 ft ,9 in |
9 ft ,1 in |
10 ft ,9 in x 9 ft ,1 in |
https://www.realtor.ca/real-estate/28290564/7410-thompson-drive-prince-george




































