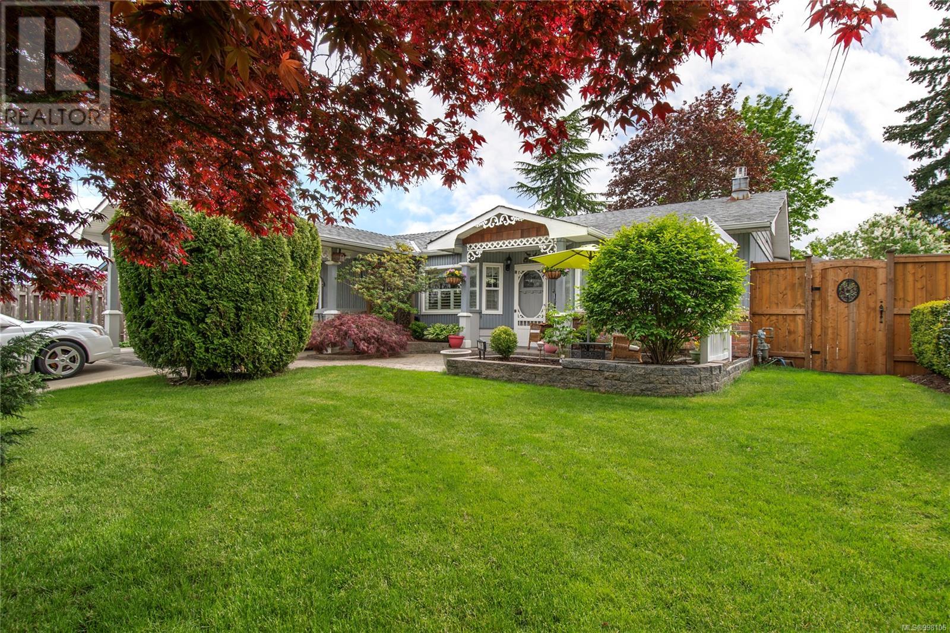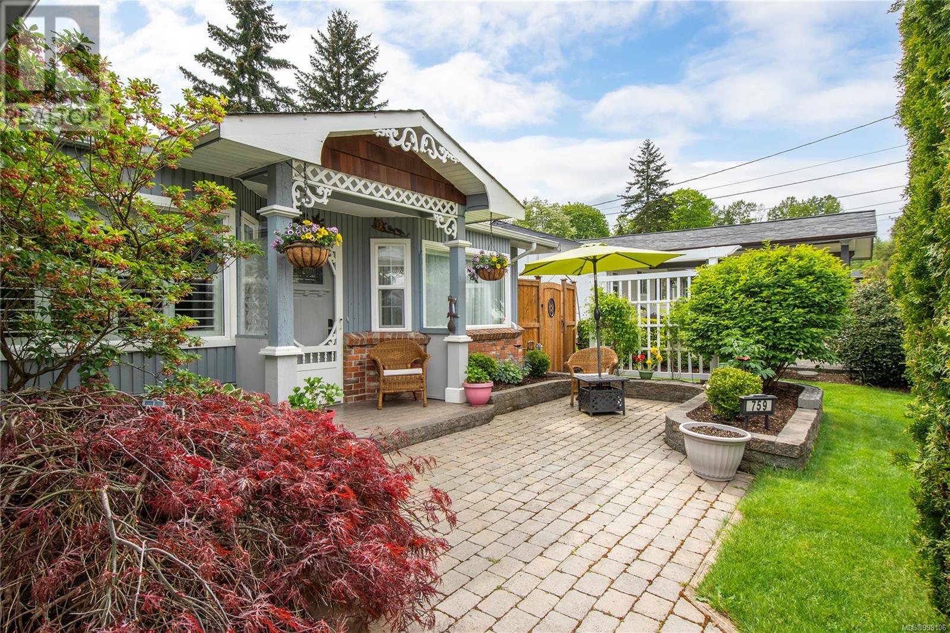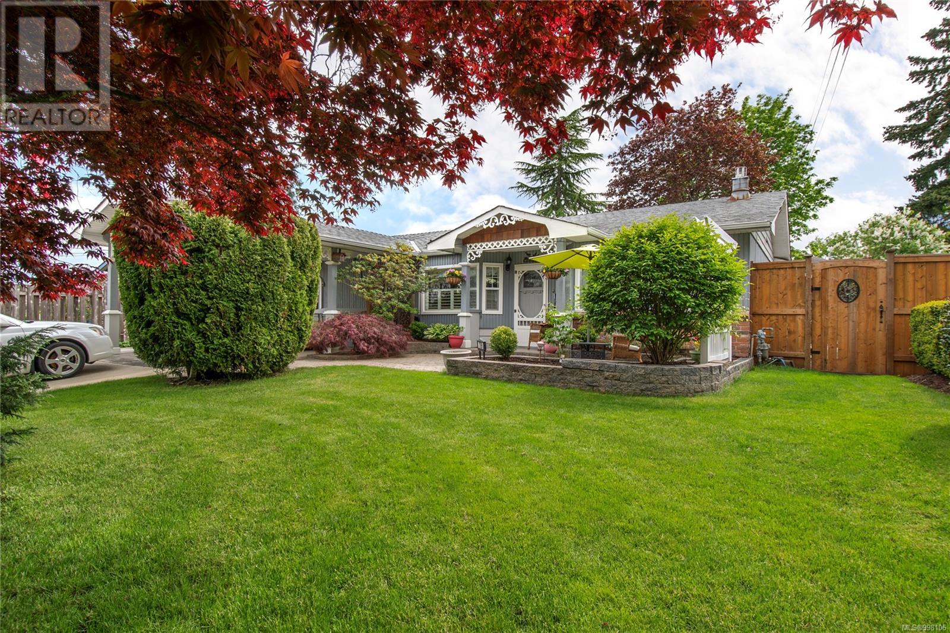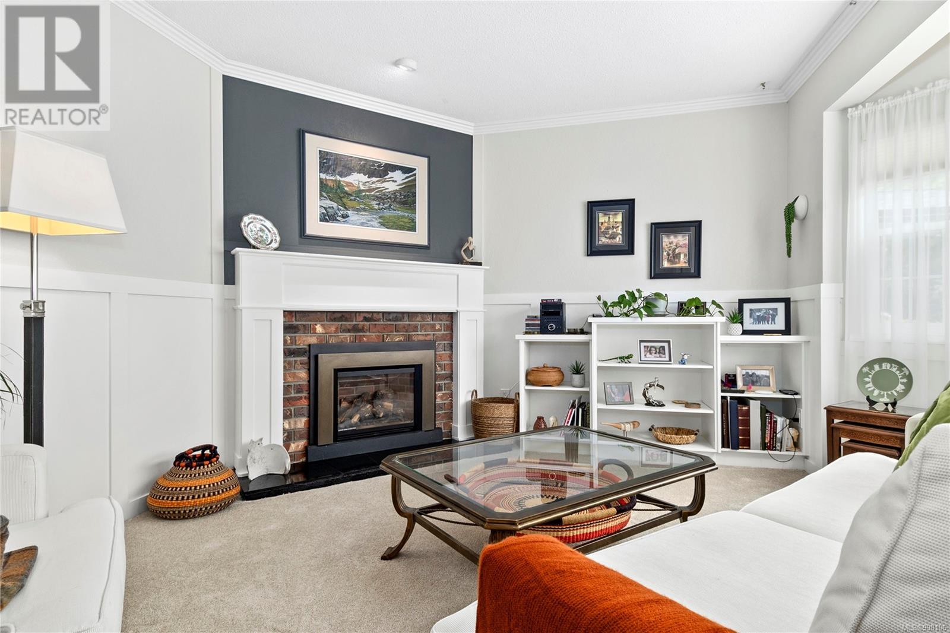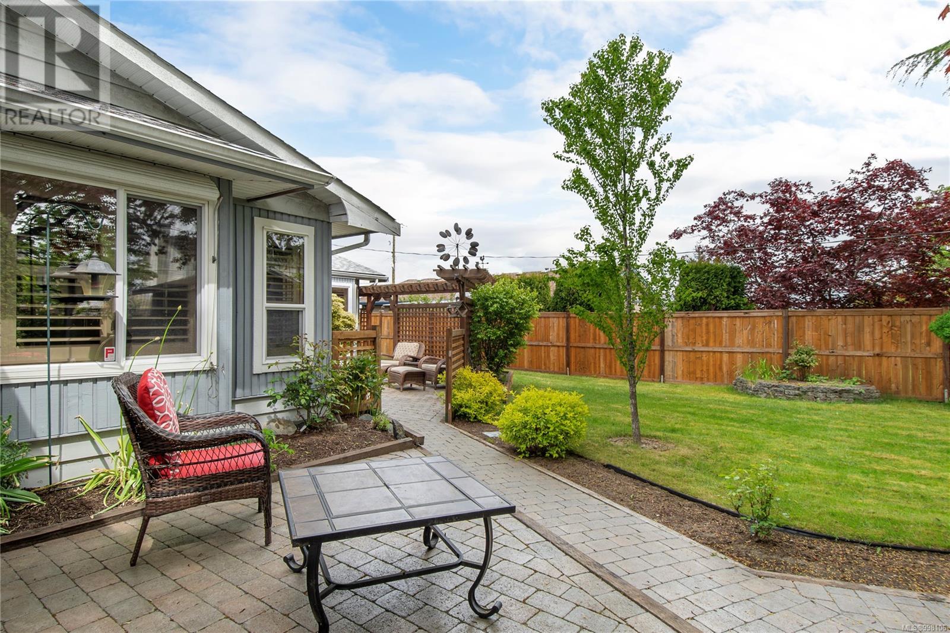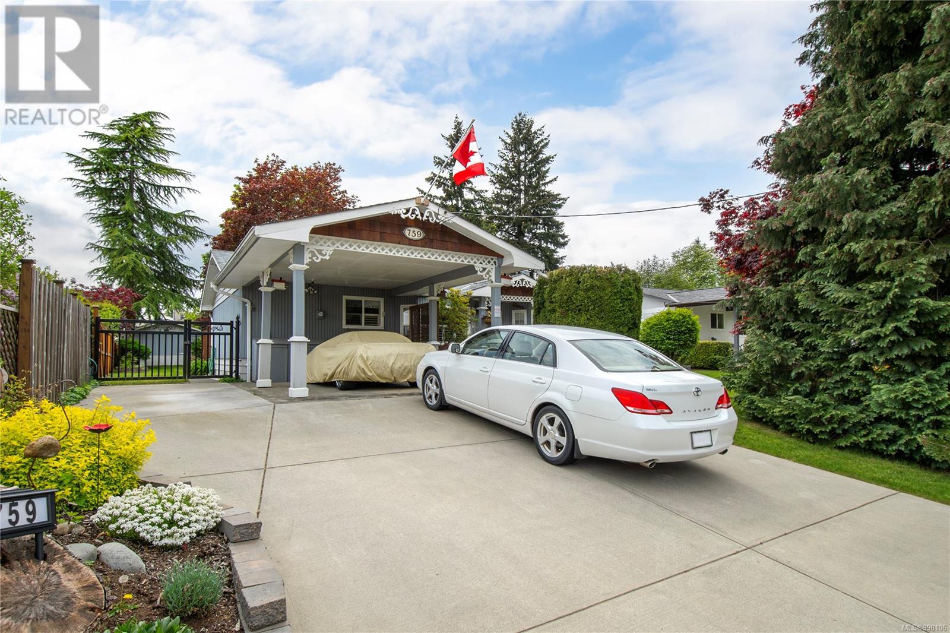759 Holm Rd Campbell River, British Columbia V9W 5R5
$745,000
Welcome to 759 HOLM Rd, a beautifully updated rancher located in the heart of sought-after Willow Point! This rare gem offers 1,736 sq ft of well-designed living space all on one level, featuring 4 beds & 2 full baths. Thoughtfully renovated,it feels like two homes in one, making it ideal for multi-generational families, guests, or those seeking layout flexibility. Sitting on a generous 10,000 sqft fully fenced lot, there’s room to live, play, & grow. The interior shines with updates throughout, including modern bathrooms, refreshed kitchen with pantry, 2 gas fireplaces, flooring, California closets & energy-efficient windows that bring in tons of natural light. Outside, offers abundant parking, plus a detached 14x18 wired shop with 220 service—perfect for hobbyists, trades, or extra storage. Enjoy the privacy of the fully fenced yard for pup and the unbeatable convenience of being just a half block from South Gate Middle School. Whether you're hosting, working from home, or just looking for your forever home, this move-in-ready rancher checks all the boxes. Don't miss your chance to own a versatile and updated home in a prime location! (id:46156)
Open House
This property has open houses!
1:00 pm
Ends at:3:00 pm
Please join MYLES DELANGE
Property Details
| MLS® Number | 998106 |
| Property Type | Single Family |
| Neigbourhood | Willow Point |
| Features | Private Setting, Southern Exposure, Other |
| Parking Space Total | 4 |
| Structure | Workshop |
Building
| Bathroom Total | 2 |
| Bedrooms Total | 4 |
| Constructed Date | 1976 |
| Cooling Type | None |
| Fireplace Present | Yes |
| Fireplace Total | 2 |
| Heating Fuel | Natural Gas |
| Size Interior | 1,736 Ft2 |
| Total Finished Area | 1736 Sqft |
| Type | House |
Land
| Acreage | No |
| Size Irregular | 10168 |
| Size Total | 10168 Sqft |
| Size Total Text | 10168 Sqft |
| Zoning Description | R1 |
| Zoning Type | Residential |
Rooms
| Level | Type | Length | Width | Dimensions |
|---|---|---|---|---|
| Main Level | Bedroom | 15'5 x 9'5 | ||
| Main Level | Dining Room | 9'8 x 6'9 | ||
| Main Level | Mud Room | 9'6 x 5'7 | ||
| Main Level | Living Room | 16'11 x 13'7 | ||
| Main Level | Laundry Room | 10'5 x 8'5 | ||
| Main Level | Kitchen | 12'0 x 10'8 | ||
| Main Level | Family Room | 17'4 x 23'3 | ||
| Main Level | Bedroom | 12'11 x 8'9 | ||
| Main Level | Bedroom | 8'9 x 12'11 | ||
| Main Level | Primary Bedroom | 14'11 x 10'0 | ||
| Other | Bathroom | 10'4 x 4'11 | ||
| Other | Bathroom | 9'6 x 4'11 |
https://www.realtor.ca/real-estate/28290542/759-holm-rd-campbell-river-willow-point


