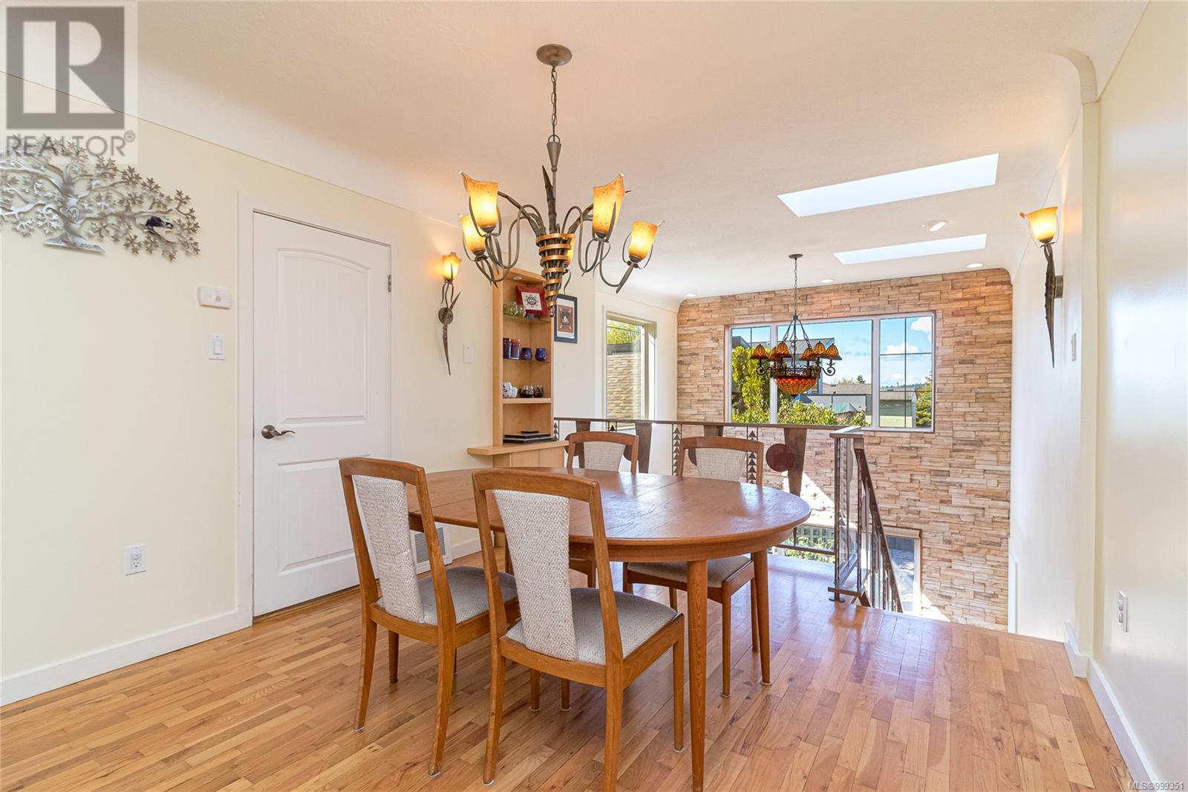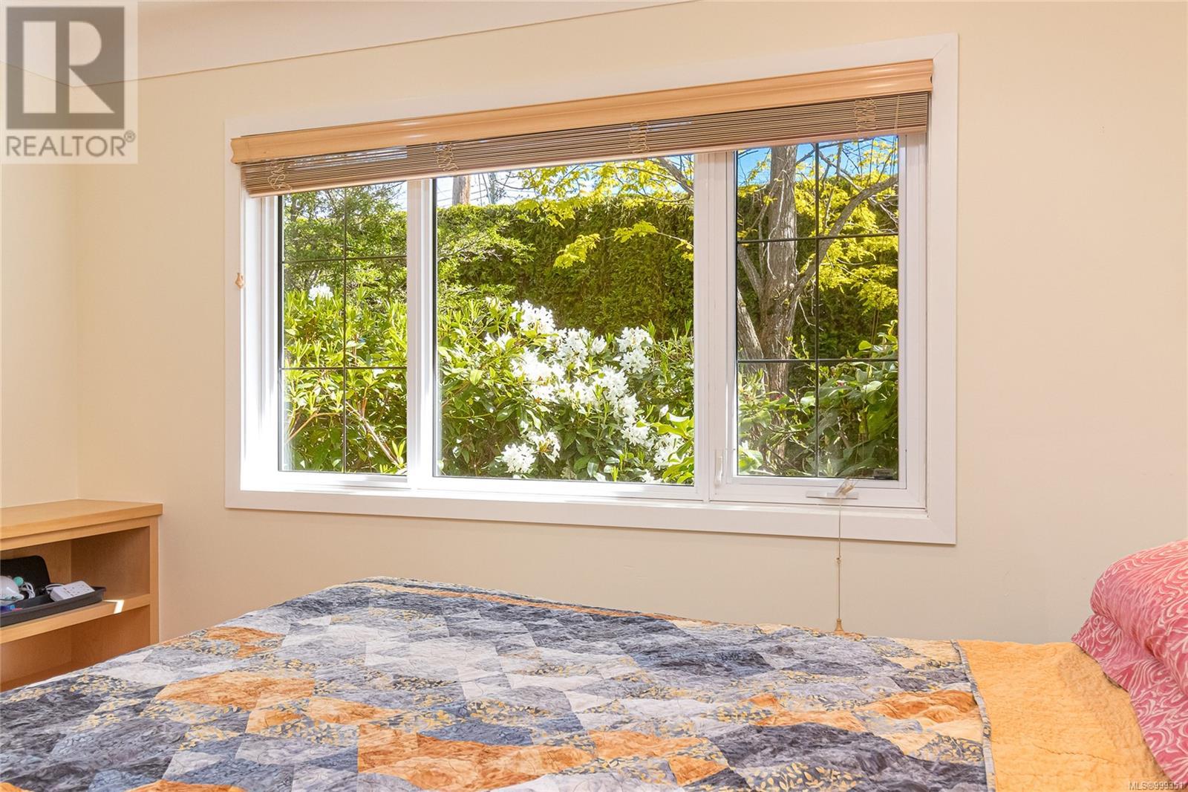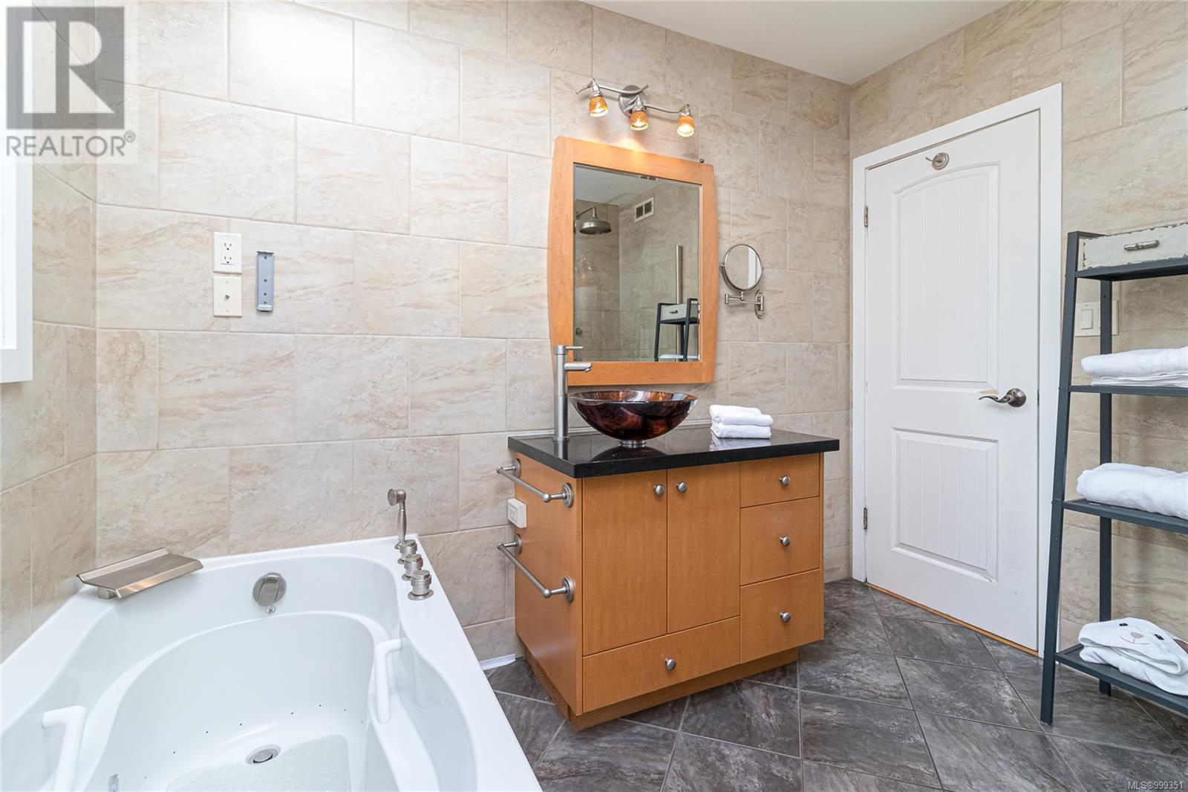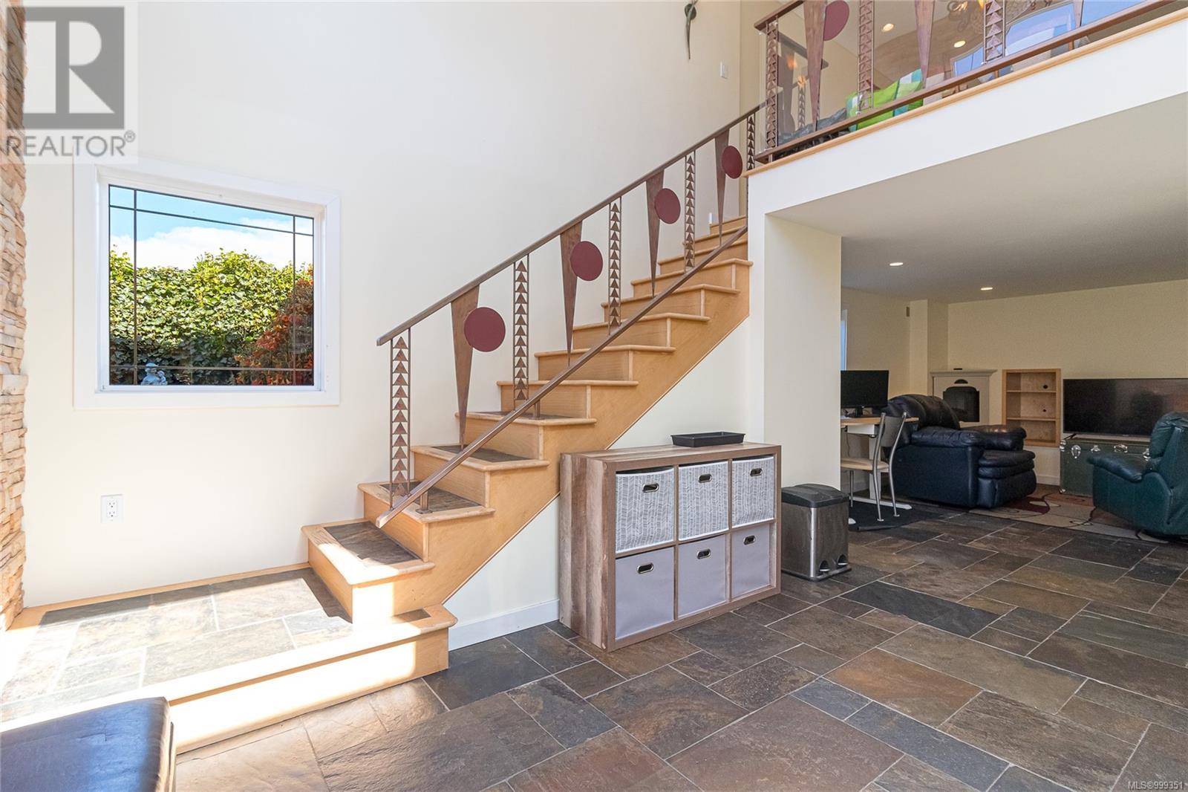5 Bedroom
2 Bathroom
2,882 ft2
Cottage, Cabin
Fireplace
Air Conditioned
Forced Air, Heat Pump, Heat Recovery Ventilation (Hrv)
$1,180,000
Open House Saturday 10-12. This cozy yet spacious 4 bedroom 2 bathroom home awaits your family! Charmingly preserved wood flooring, wainscotting, and coved ceilings blend beautifully with the modern updates found throughout the home. Both the front and sunny back yards are reminiscent of a cottage garden complete with fencing and irrigation. The studio is a great bonus to be used as is, or for your future garden suite? Features include: large storage room (potential 5th bedroom), corner lot, plenty of parking, fresh paint throughout, tile and stone details, a jetted tub, spa shower, heated floors, newer roof, hot water tank and appliances, ducted heat pump, 200 amp, service, and an EV charger. This is truly a case where there is too much to mention and is on the ‘must see’ list. Call Julie to book Your viewing 250 818-3483 (id:46156)
Property Details
|
MLS® Number
|
999351 |
|
Property Type
|
Single Family |
|
Neigbourhood
|
Tillicum |
|
Features
|
Private Setting, Wooded Area, Rectangular |
|
Parking Space Total
|
4 |
|
Plan
|
Vip8356 |
Building
|
Bathroom Total
|
2 |
|
Bedrooms Total
|
5 |
|
Architectural Style
|
Cottage, Cabin |
|
Constructed Date
|
1953 |
|
Cooling Type
|
Air Conditioned |
|
Fireplace Present
|
Yes |
|
Fireplace Total
|
2 |
|
Heating Fuel
|
Electric, Other |
|
Heating Type
|
Forced Air, Heat Pump, Heat Recovery Ventilation (hrv) |
|
Size Interior
|
2,882 Ft2 |
|
Total Finished Area
|
2673 Sqft |
|
Type
|
House |
Land
|
Acreage
|
No |
|
Size Irregular
|
7200 |
|
Size Total
|
7200 Sqft |
|
Size Total Text
|
7200 Sqft |
|
Zoning Type
|
Residential |
Rooms
| Level |
Type |
Length |
Width |
Dimensions |
|
Lower Level |
Bedroom |
|
|
11' x 10' |
|
Lower Level |
Bedroom |
|
|
11' x 10' |
|
Lower Level |
Bathroom |
|
|
3-Piece |
|
Lower Level |
Storage |
|
|
12' x 11' |
|
Lower Level |
Storage |
|
|
9' x 6' |
|
Lower Level |
Mud Room |
|
|
14' x 19' |
|
Lower Level |
Family Room |
|
|
13' x 12' |
|
Lower Level |
Family Room |
|
12 ft |
Measurements not available x 12 ft |
|
Lower Level |
Bedroom |
|
|
11' x 10' |
|
Main Level |
Bathroom |
|
|
4-Piece |
|
Main Level |
Bedroom |
10 ft |
10 ft |
10 ft x 10 ft |
|
Main Level |
Primary Bedroom |
|
|
14' x 12' |
|
Main Level |
Kitchen |
|
|
13' x 10' |
|
Main Level |
Dining Room |
|
|
12' x 11' |
|
Main Level |
Living Room |
|
|
15' x 12' |
|
Main Level |
Entrance |
9 ft |
3 ft |
9 ft x 3 ft |
|
Other |
Studio |
22 ft |
22 ft |
22 ft x 22 ft |
https://www.realtor.ca/real-estate/28290390/3872-carey-rd-saanich-tillicum


































































