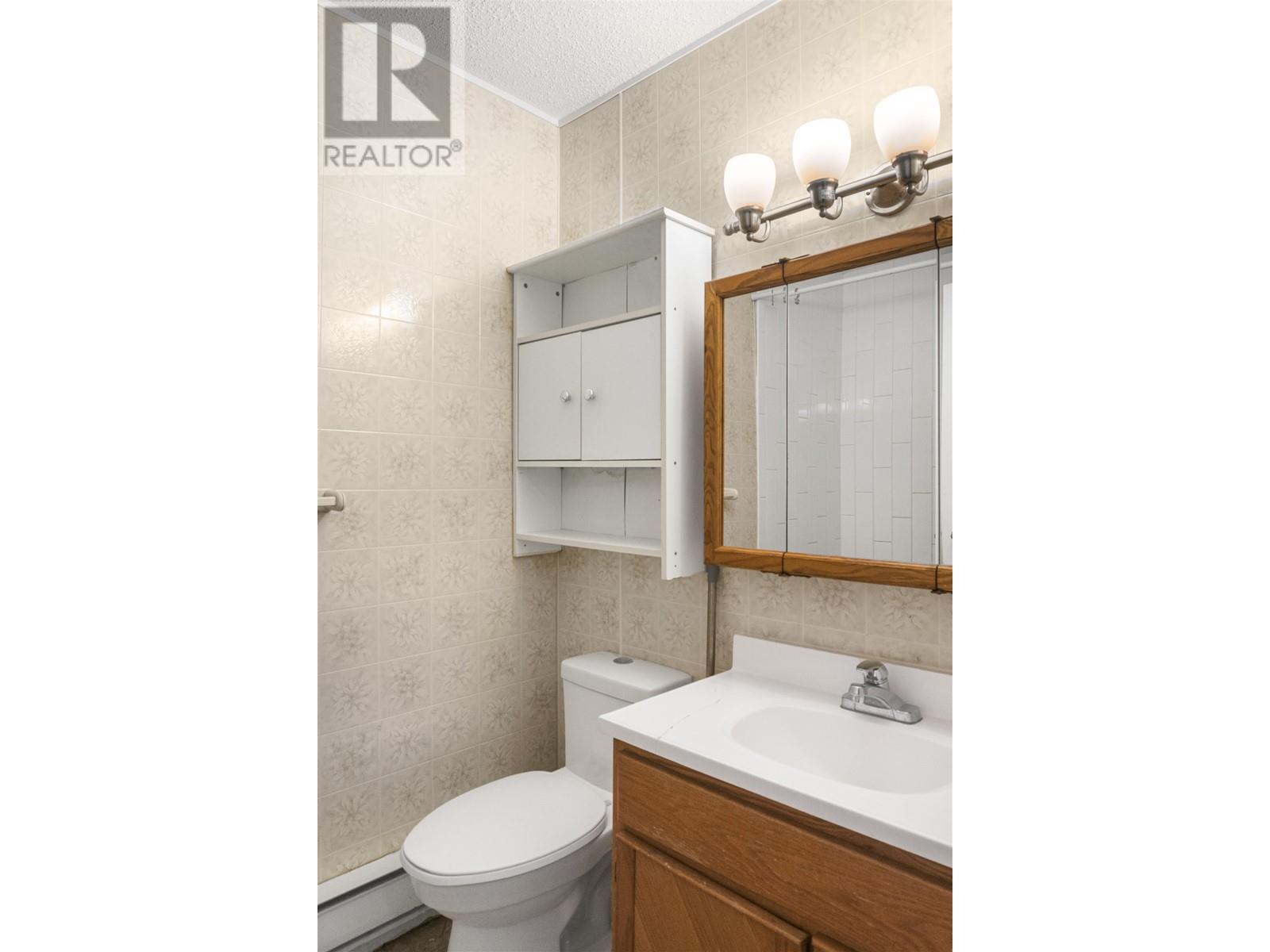3 Bedroom
2 Bathroom
1,728 ft2
Baseboard Heaters
$189,990
A great opportunity to get into the market with this move-in ready end-unit townhouse. The main floor offers updated flooring, a bright living and dining area, a kitchen with two-tone cabinets and plenty of workspace, and a 2-piece bathroom to complete the level. Upstairs features three good-sized bedrooms and a full bathroom. The finished basement adds valuable space with a home office, rec area, and laundry. Outside, enjoy a fully fenced patio, perfect for summer evenings. Close to the rec centre, restaurants, and dog park, this home is ready when you are! (id:46156)
Property Details
|
MLS® Number
|
R3000919 |
|
Property Type
|
Single Family |
Building
|
Bathroom Total
|
2 |
|
Bedrooms Total
|
3 |
|
Basement Development
|
Partially Finished |
|
Basement Type
|
N/a (partially Finished) |
|
Constructed Date
|
1976 |
|
Construction Style Attachment
|
Attached |
|
Exterior Finish
|
Vinyl Siding |
|
Foundation Type
|
Concrete Perimeter |
|
Heating Fuel
|
Electric |
|
Heating Type
|
Baseboard Heaters |
|
Roof Material
|
Asphalt Shingle |
|
Roof Style
|
Conventional |
|
Stories Total
|
3 |
|
Size Interior
|
1,728 Ft2 |
|
Type
|
Row / Townhouse |
|
Utility Water
|
Municipal Water |
Parking
Land
Rooms
| Level |
Type |
Length |
Width |
Dimensions |
|
Above |
Primary Bedroom |
9 ft ,1 in |
17 ft |
9 ft ,1 in x 17 ft |
|
Above |
Bedroom 2 |
8 ft ,6 in |
11 ft ,9 in |
8 ft ,6 in x 11 ft ,9 in |
|
Above |
Bedroom 3 |
8 ft ,4 in |
11 ft ,9 in |
8 ft ,4 in x 11 ft ,9 in |
|
Basement |
Laundry Room |
16 ft ,9 in |
11 ft |
16 ft ,9 in x 11 ft |
|
Basement |
Office |
7 ft ,9 in |
11 ft ,4 in |
7 ft ,9 in x 11 ft ,4 in |
|
Basement |
Recreational, Games Room |
8 ft ,8 in |
18 ft ,8 in |
8 ft ,8 in x 18 ft ,8 in |
|
Main Level |
Living Room |
11 ft ,3 in |
17 ft ,2 in |
11 ft ,3 in x 17 ft ,2 in |
|
Main Level |
Kitchen |
11 ft |
8 ft ,3 in |
11 ft x 8 ft ,3 in |
|
Main Level |
Dining Room |
7 ft ,4 in |
12 ft ,2 in |
7 ft ,4 in x 12 ft ,2 in |
https://www.realtor.ca/real-estate/28290341/60-185-konigus-street-kitimat


























