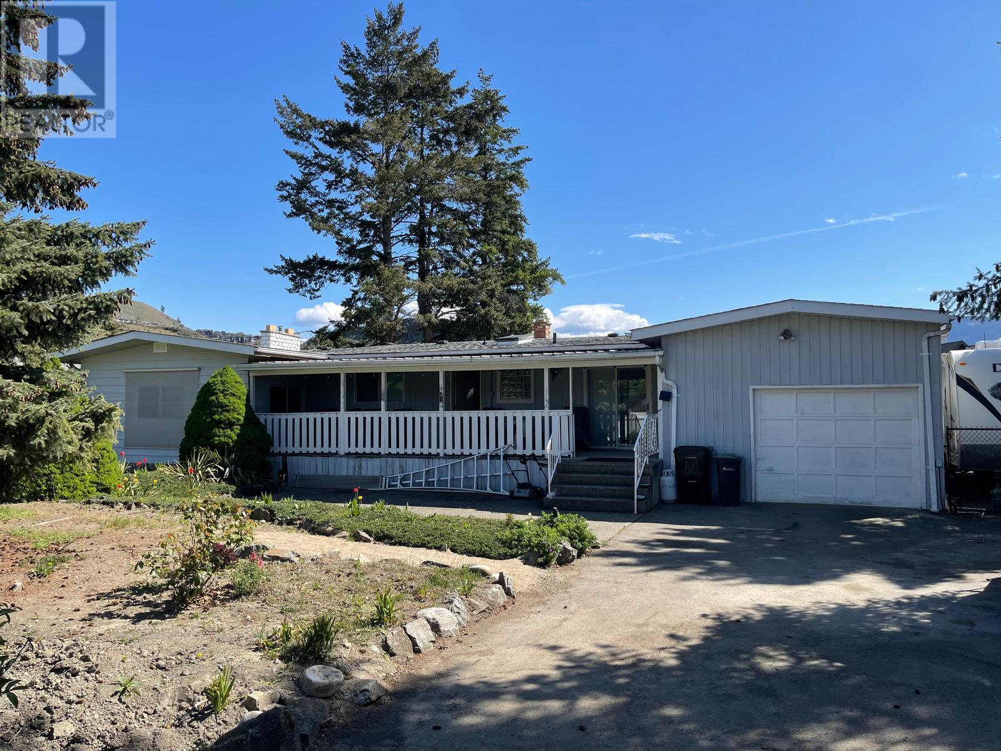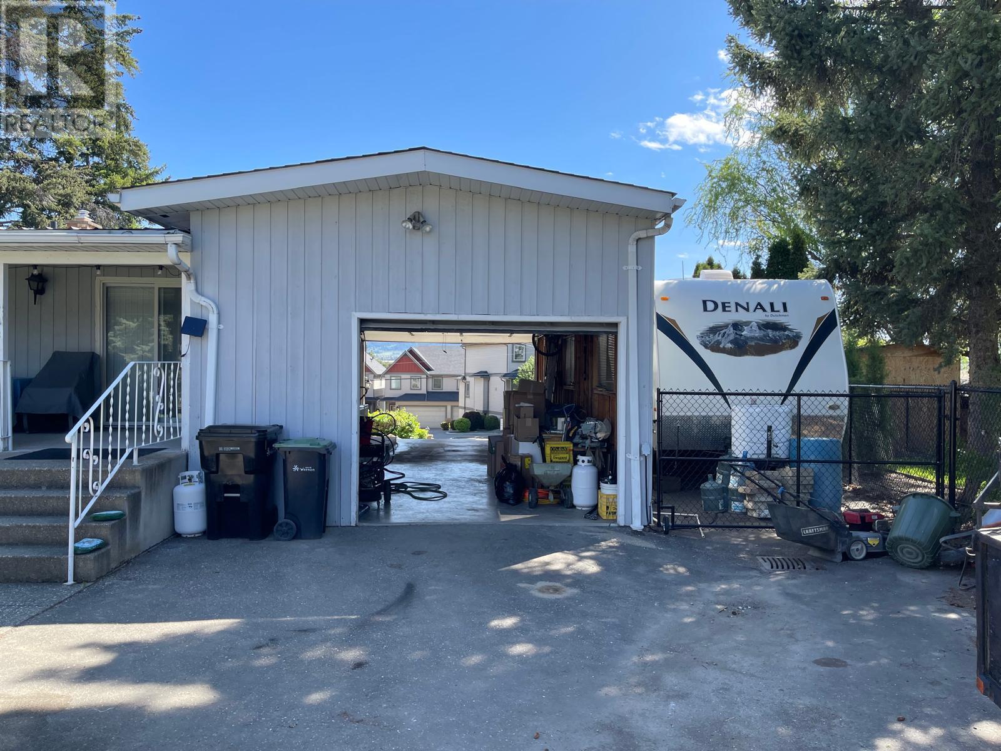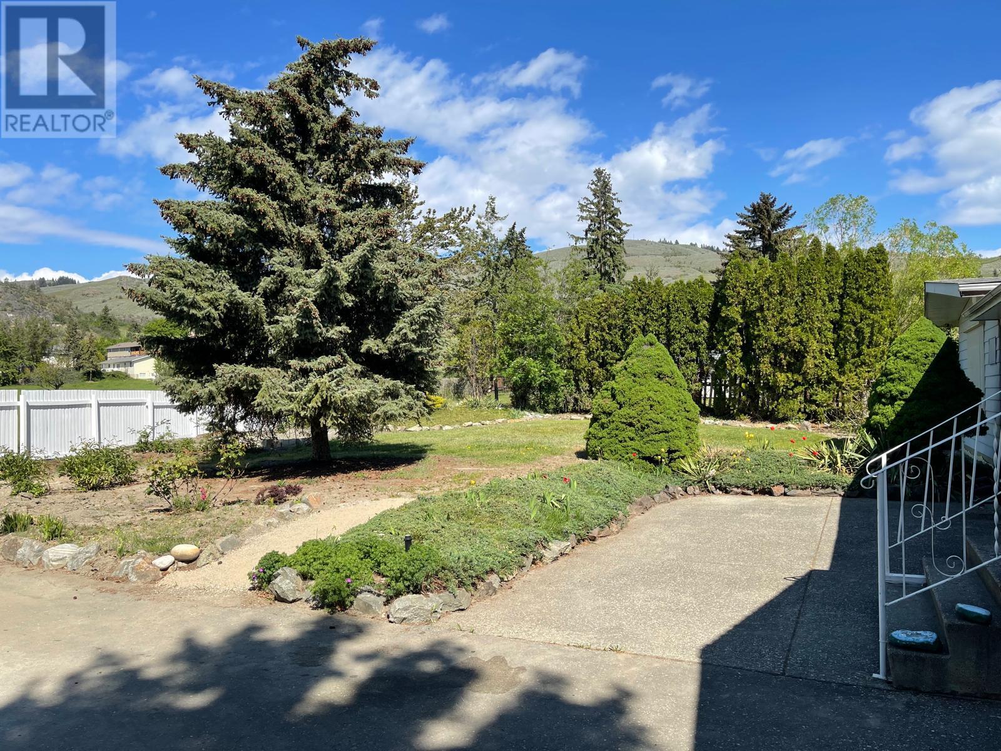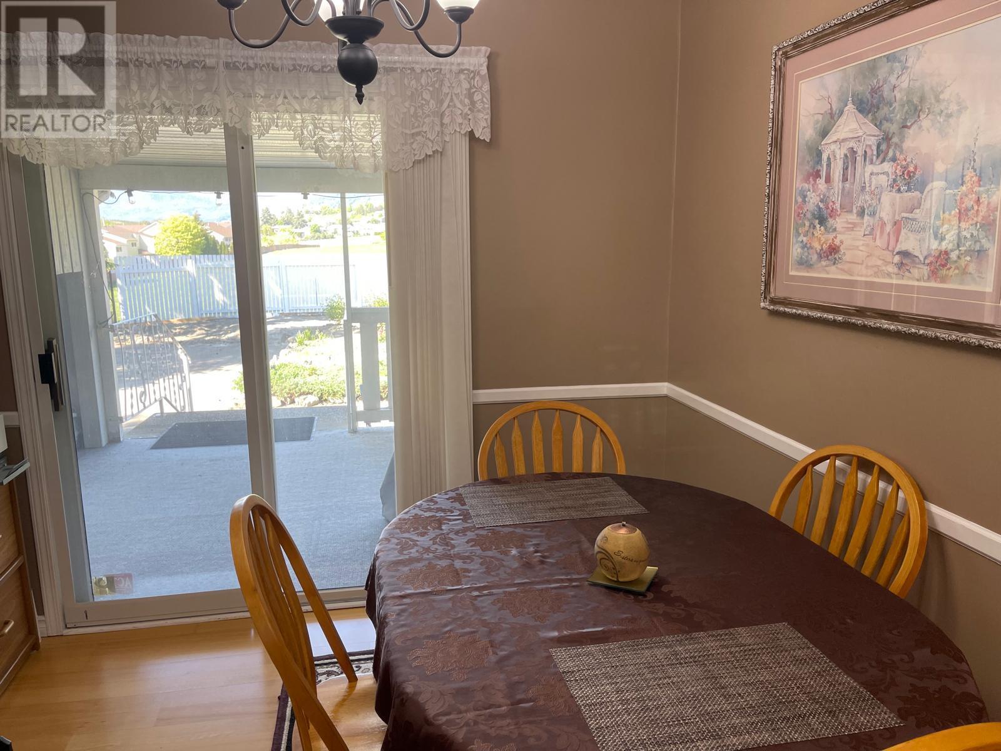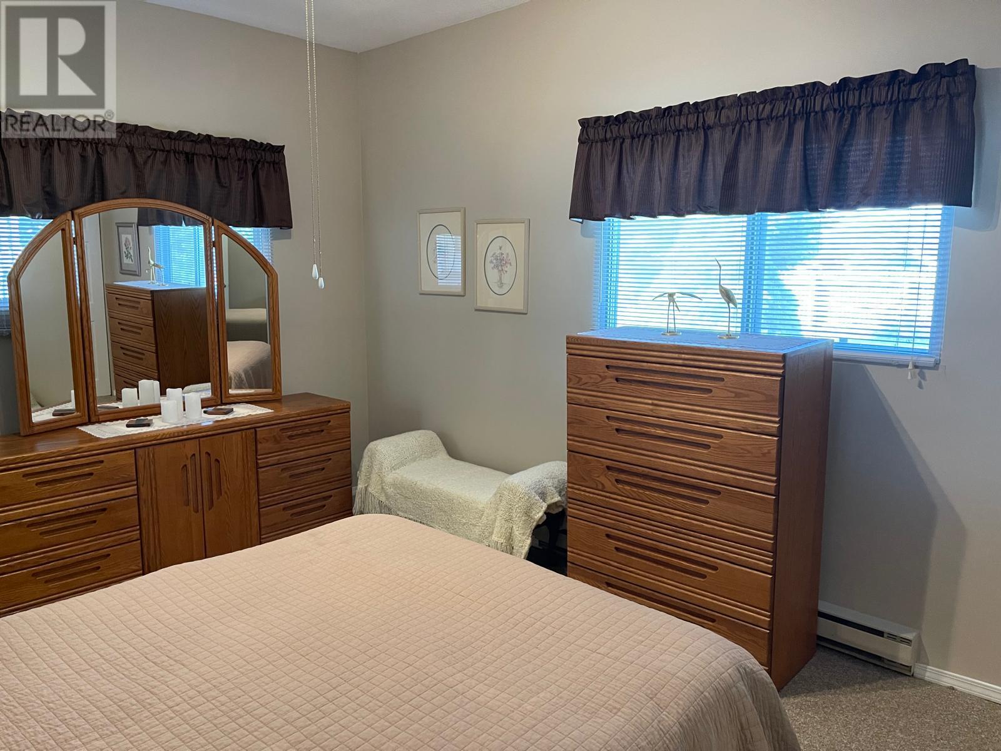3 Bedroom
2 Bathroom
1,600 ft2
Bungalow
Central Air Conditioning
Baseboard Heaters, Forced Air
$689,000
Cozy 3 bedroom 2 bathroom family home on a large .35 acre lot. Backing onto open green space, this huge yard offers privacy and abundant parking, including for an RV. Great drive thru garage provides for handy access to backyard for added usage. Fantastic private deck opens up into the inviting back yard and lovely views. Large open living room and sitting room are perfect for family gatherings. New Roof, new toilet in basement, new exterior vent covers, newer washer/dryer. Furnace approximately 5 years old. Lots of potential to further develop lower level. Great investment for possible future development. (id:46156)
Property Details
|
MLS® Number
|
10346966 |
|
Property Type
|
Single Family |
|
Neigbourhood
|
Bella Vista |
|
Parking Space Total
|
5 |
Building
|
Bathroom Total
|
2 |
|
Bedrooms Total
|
3 |
|
Architectural Style
|
Bungalow |
|
Constructed Date
|
1968 |
|
Construction Style Attachment
|
Detached |
|
Cooling Type
|
Central Air Conditioning |
|
Heating Type
|
Baseboard Heaters, Forced Air |
|
Stories Total
|
1 |
|
Size Interior
|
1,600 Ft2 |
|
Type
|
House |
|
Utility Water
|
Municipal Water |
Parking
Land
|
Acreage
|
No |
|
Sewer
|
Municipal Sewage System |
|
Size Irregular
|
0.35 |
|
Size Total
|
0.35 Ac|under 1 Acre |
|
Size Total Text
|
0.35 Ac|under 1 Acre |
|
Zoning Type
|
Unknown |
Rooms
| Level |
Type |
Length |
Width |
Dimensions |
|
Basement |
Storage |
|
|
13' x 6' |
|
Basement |
Other |
|
|
10' x 10' |
|
Basement |
3pc Bathroom |
|
|
6' x 6' |
|
Basement |
Family Room |
|
|
17' x 16' |
|
Basement |
Laundry Room |
|
|
13' x 8' |
|
Main Level |
Other |
|
|
15' x 13' |
|
Main Level |
3pc Bathroom |
|
|
8' x 8' |
|
Main Level |
Bedroom |
|
|
11' x 10' |
|
Main Level |
Bedroom |
|
|
13' x 9' |
|
Main Level |
Primary Bedroom |
|
|
14' x 12' |
|
Main Level |
Dining Nook |
|
|
9' x 4' |
|
Main Level |
Dining Room |
|
|
10' x 10' |
|
Main Level |
Kitchen |
|
|
15' x 10' |
|
Main Level |
Living Room |
|
|
17' x 14' |
https://www.realtor.ca/real-estate/28290260/4721-heritage-drive-vernon-bella-vista













