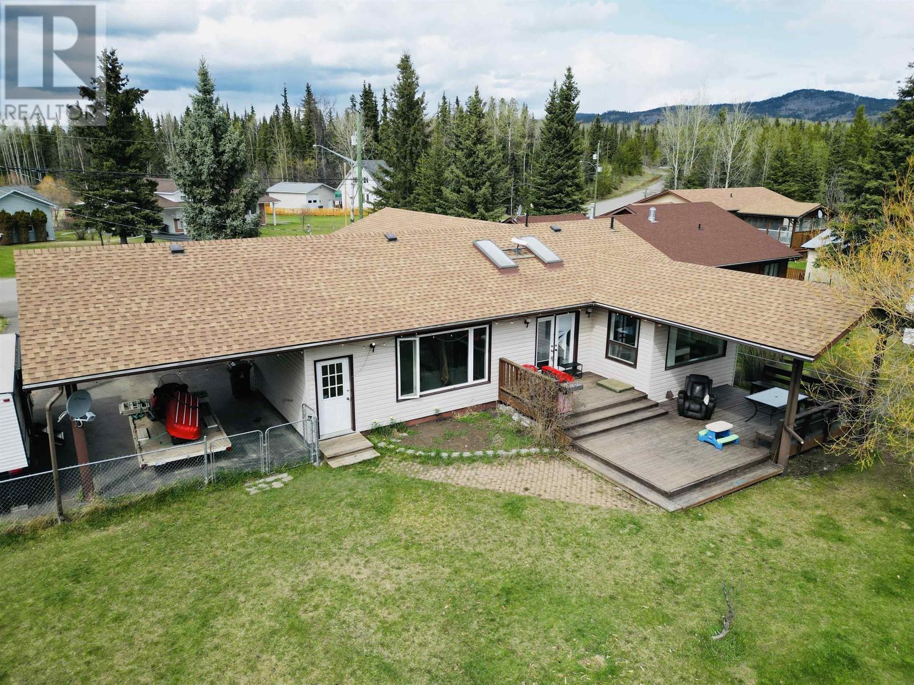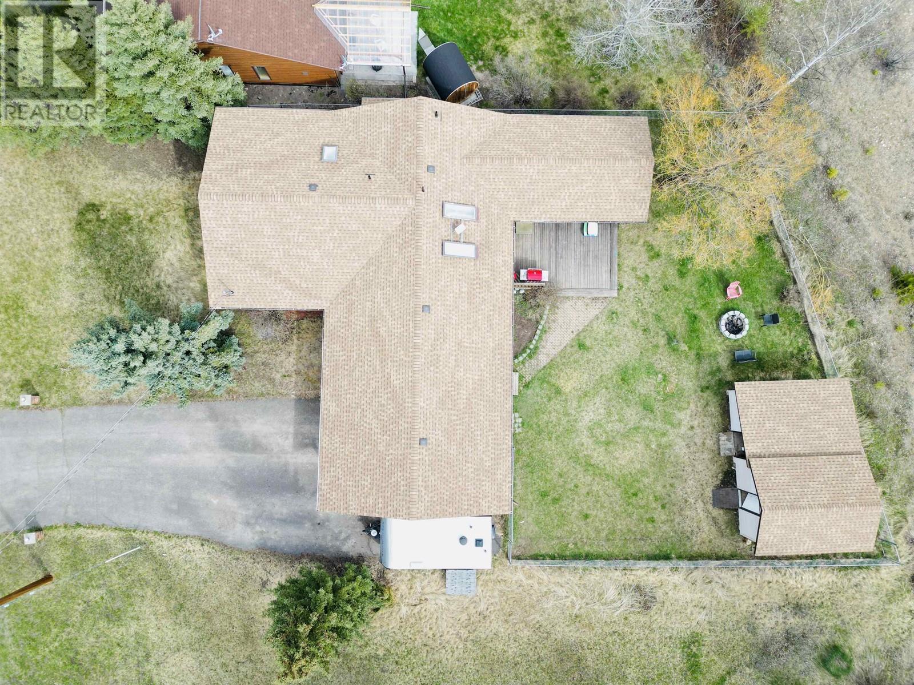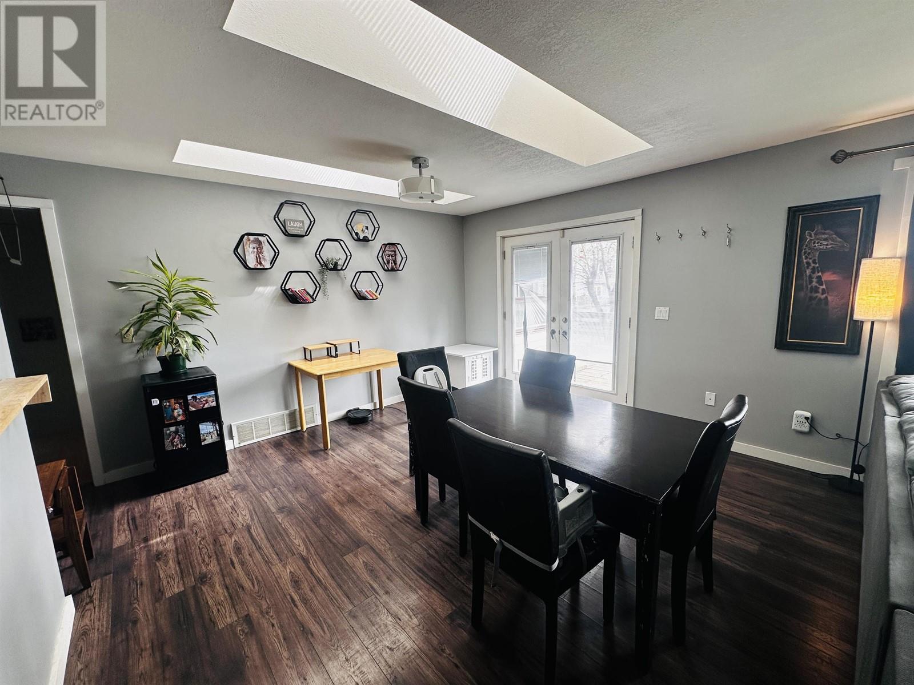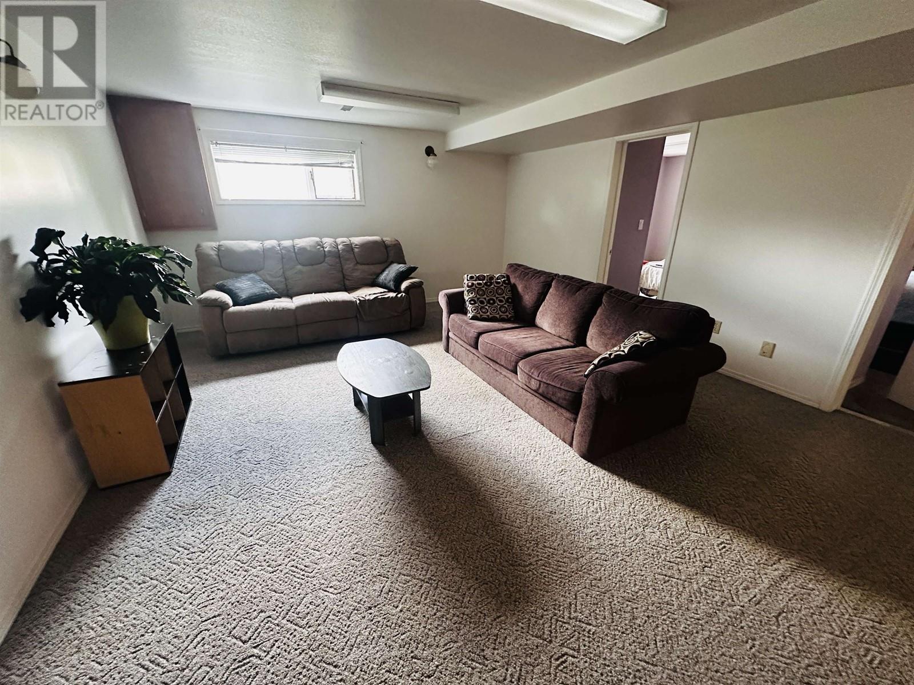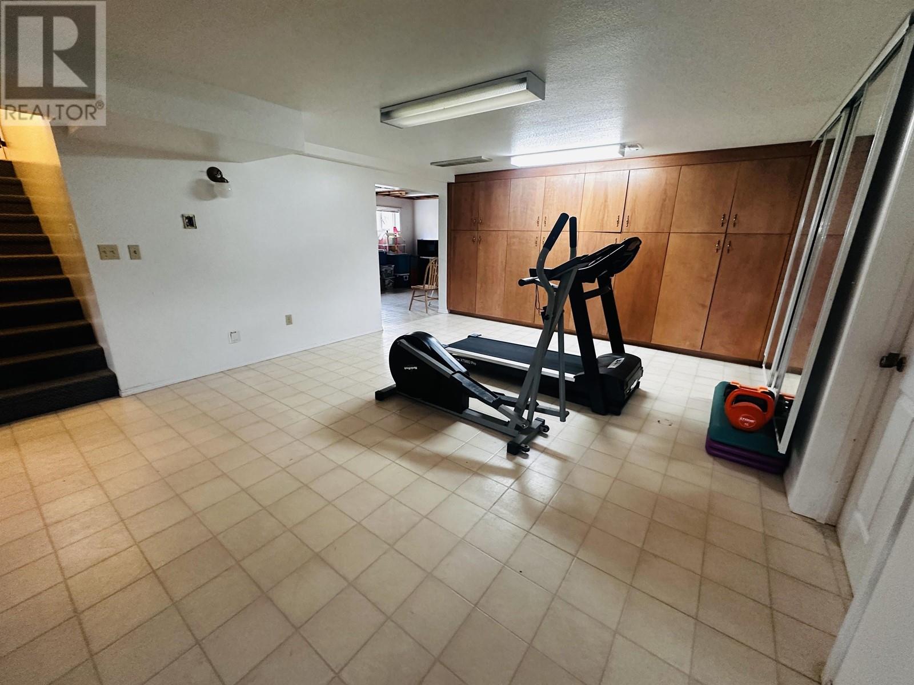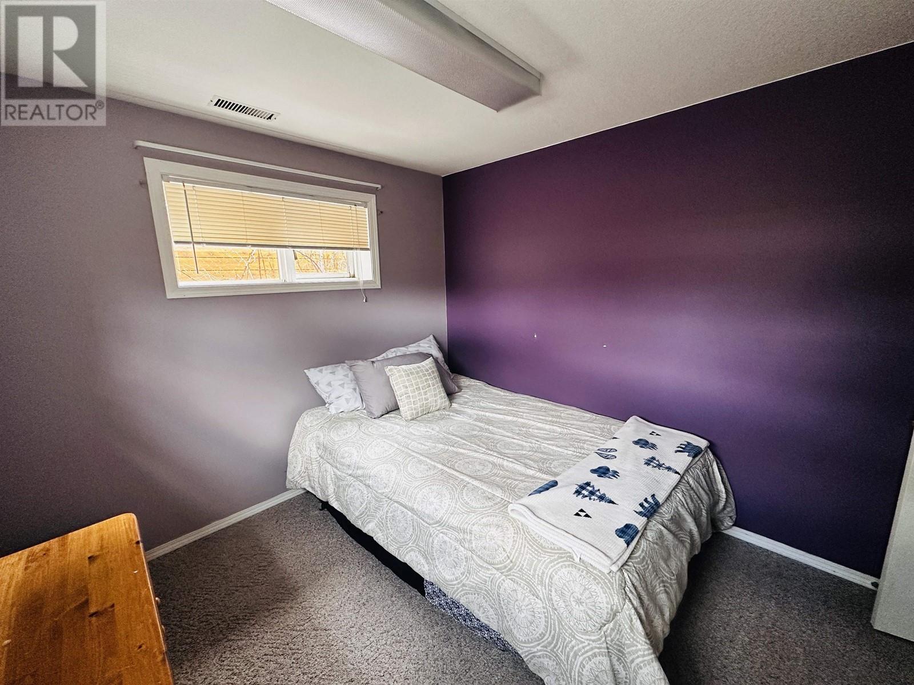5 Bedroom
3 Bathroom
3,128 ft2
Basement Entry
Forced Air
$349,000
* PREC - Personal Real Estate Corporation. Spacious 5-Bedroom Family Home in Prime Location! Discover this generous 5-bedroom, 3 full-bathroom home set on a large 0.32-acre flat, fenced lot-perfect for kids, pets, and outdoor entertaining. With a thoughtful layout and abundant space, this home features a large rec room, covered deck, and a paved driveway with a carport for convenient parking. Enjoy a quiet, family-friendly neighborhood close to scenic walking trails and all local amenities. Whether you're looking to move right in or add your personal touch, this home offers incredible potential. A fantastic opportunity for growing families! (id:46156)
Property Details
|
MLS® Number
|
R3000875 |
|
Property Type
|
Single Family |
|
Storage Type
|
Storage |
Building
|
Bathroom Total
|
3 |
|
Bedrooms Total
|
5 |
|
Appliances
|
Washer, Dryer, Refrigerator, Stove, Dishwasher |
|
Architectural Style
|
Basement Entry |
|
Basement Development
|
Finished |
|
Basement Type
|
N/a (finished) |
|
Constructed Date
|
1987 |
|
Construction Style Attachment
|
Detached |
|
Exterior Finish
|
Vinyl Siding |
|
Foundation Type
|
Preserved Wood |
|
Heating Fuel
|
Natural Gas |
|
Heating Type
|
Forced Air |
|
Roof Material
|
Asphalt Shingle |
|
Roof Style
|
Conventional |
|
Stories Total
|
2 |
|
Size Interior
|
3,128 Ft2 |
|
Type
|
House |
|
Utility Water
|
Municipal Water |
Parking
Land
|
Acreage
|
No |
|
Size Irregular
|
13896 |
|
Size Total
|
13896 Sqft |
|
Size Total Text
|
13896 Sqft |
Rooms
| Level |
Type |
Length |
Width |
Dimensions |
|
Lower Level |
Bedroom 4 |
11 ft |
7 ft ,6 in |
11 ft x 7 ft ,6 in |
|
Lower Level |
Bedroom 5 |
11 ft ,3 in |
9 ft ,2 in |
11 ft ,3 in x 9 ft ,2 in |
|
Lower Level |
Recreational, Games Room |
40 ft ,6 in |
14 ft ,6 in |
40 ft ,6 in x 14 ft ,6 in |
|
Lower Level |
Utility Room |
11 ft ,4 in |
6 ft |
11 ft ,4 in x 6 ft |
|
Lower Level |
Other |
12 ft ,6 in |
11 ft ,6 in |
12 ft ,6 in x 11 ft ,6 in |
|
Main Level |
Living Room |
16 ft ,6 in |
14 ft ,2 in |
16 ft ,6 in x 14 ft ,2 in |
|
Main Level |
Foyer |
10 ft |
6 ft |
10 ft x 6 ft |
|
Main Level |
Kitchen |
16 ft ,5 in |
11 ft ,1 in |
16 ft ,5 in x 11 ft ,1 in |
|
Main Level |
Dining Nook |
11 ft ,1 in |
8 ft |
11 ft ,1 in x 8 ft |
|
Main Level |
Primary Bedroom |
12 ft ,7 in |
11 ft ,7 in |
12 ft ,7 in x 11 ft ,7 in |
|
Main Level |
Bedroom 2 |
9 ft ,1 in |
9 ft ,6 in |
9 ft ,1 in x 9 ft ,6 in |
|
Main Level |
Bedroom 3 |
10 ft ,8 in |
9 ft ,8 in |
10 ft ,8 in x 9 ft ,8 in |
|
Main Level |
Dining Room |
14 ft ,2 in |
10 ft |
14 ft ,2 in x 10 ft |
https://www.realtor.ca/real-estate/28289834/620-5th-avenue-burns-lake


