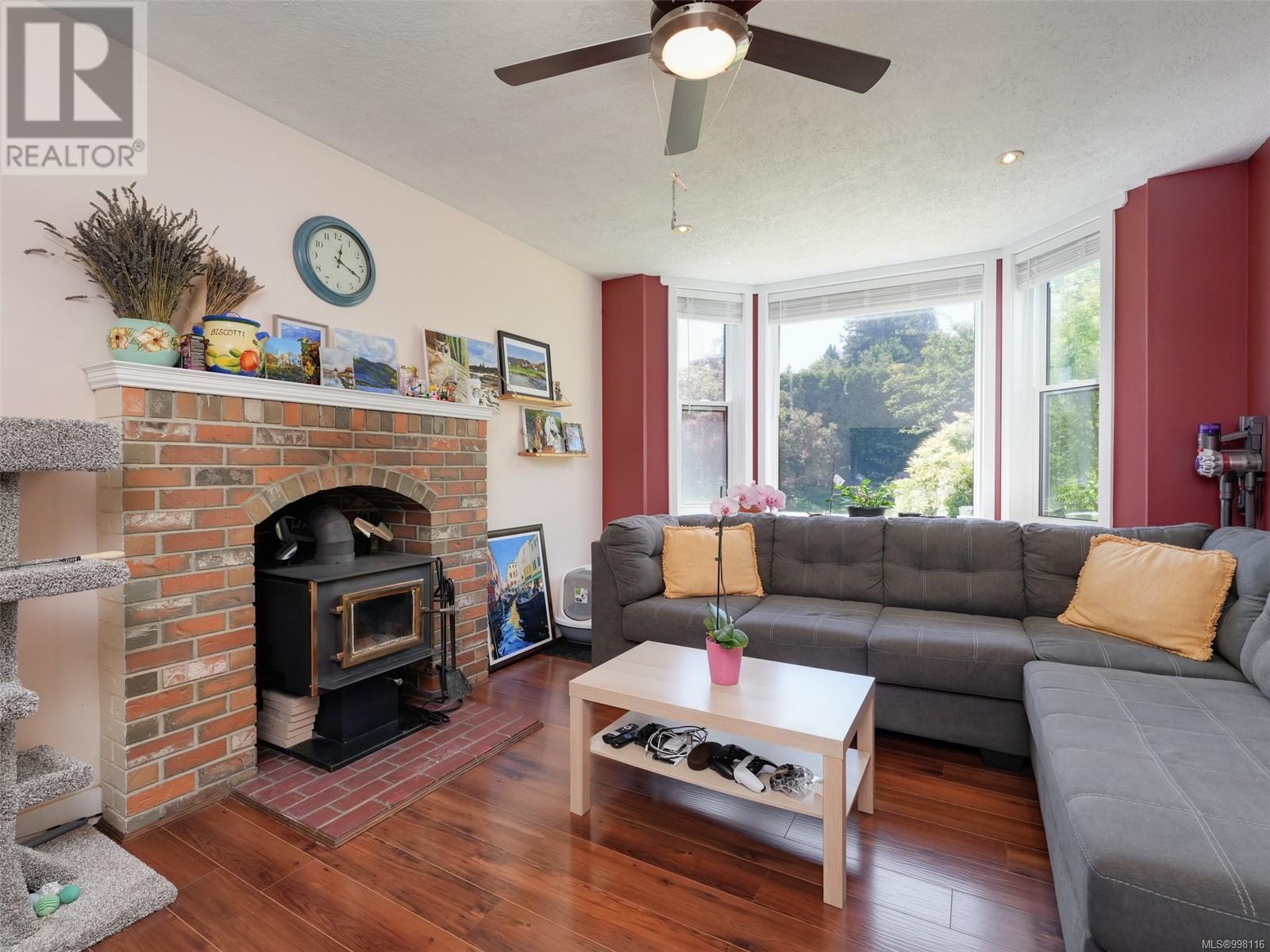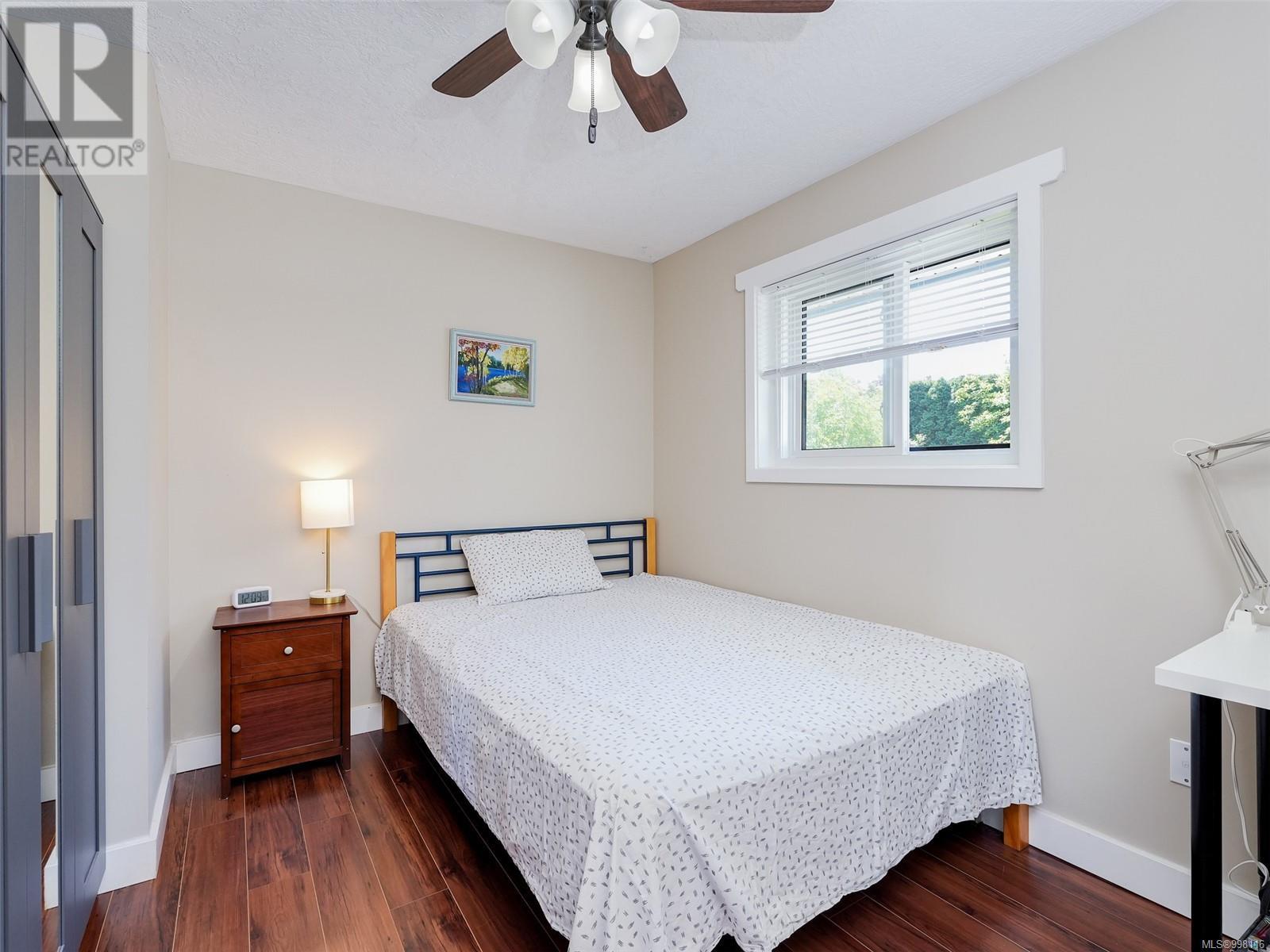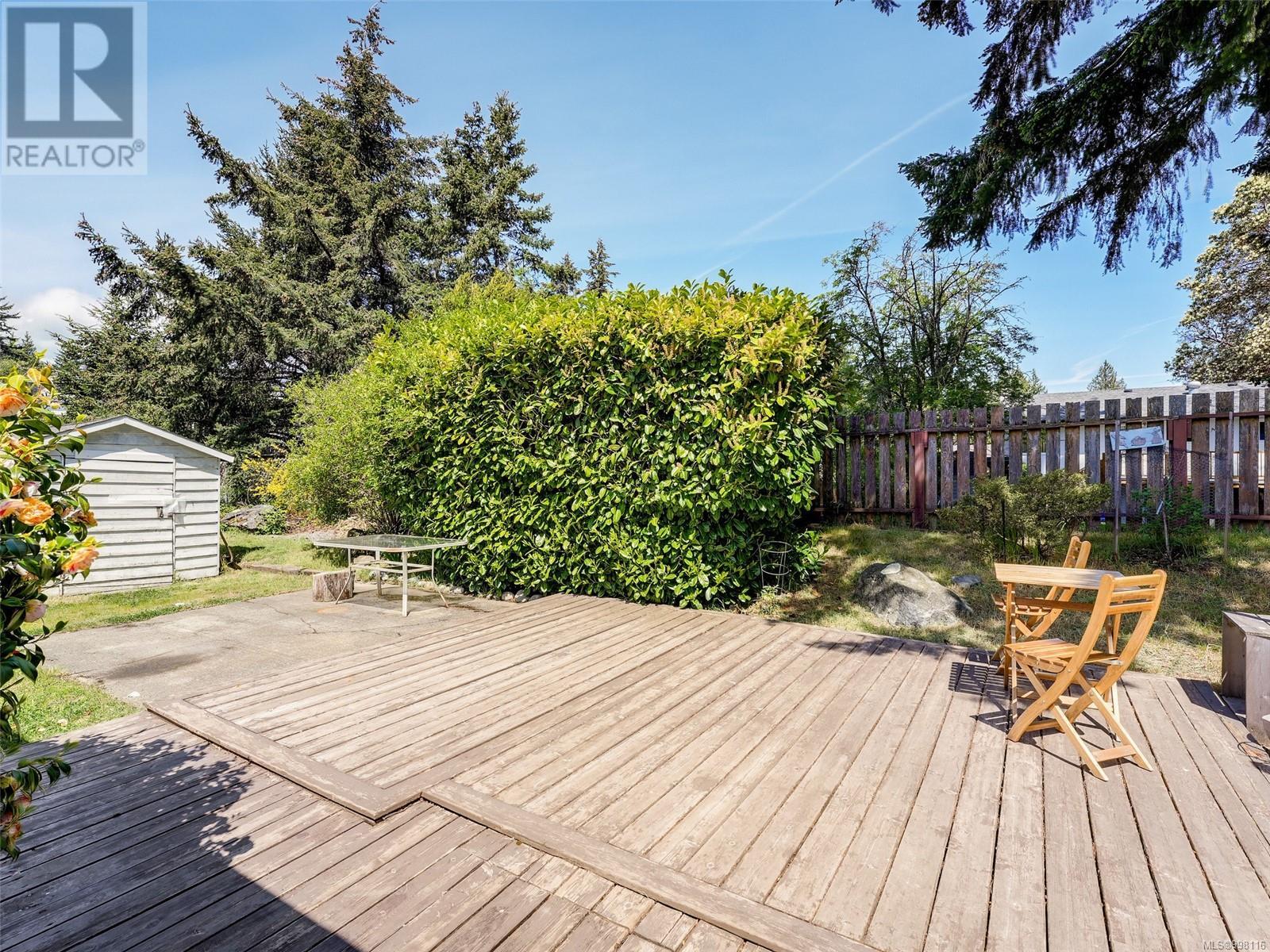4 Bedroom
3 Bathroom
1,367 ft2
Westcoast
Fireplace
None
Baseboard Heaters
$949,000
Tucked away in a quiet cul-de-sac, this beautifully maintained and upgraded one-level home blends comfort with modern enhancements. The spacious master suite features a three-piece en-suite and French doors leading to a serene patio. A step-down living room, warmed by a cozy wood stove and a charming bay window, adds character and charm. Recent upgrades include new appliances, flooring, an enhanced electrical system, and updated perimeter drain pipes—part of the 13 key improvements made since the owner moved in. Outside, the tiered back deck, inspired by 'Home and Garden', offers the perfect retreat for summer gatherings, complete with a private bar and BBQ area for entertaining under the stars. Measurements and listing info are approximate, Buyer to verify if important. Luke Chen Personal Real Estate Corporation, MBA, P.Eng. (Non-Practising), PMP 778-677-9557, AgentLukeChen@Gmail.com (id:46156)
Property Details
|
MLS® Number
|
998116 |
|
Property Type
|
Single Family |
|
Neigbourhood
|
Wishart North |
|
Community Features
|
Pets Allowed, Family Oriented |
|
Features
|
Cul-de-sac, Private Setting, Pie |
|
Parking Space Total
|
3 |
|
Plan
|
Vis1749 |
|
Structure
|
Shed |
Building
|
Bathroom Total
|
3 |
|
Bedrooms Total
|
4 |
|
Architectural Style
|
Westcoast |
|
Constructed Date
|
1990 |
|
Cooling Type
|
None |
|
Fireplace Present
|
Yes |
|
Fireplace Total
|
1 |
|
Heating Fuel
|
Electric, Wood |
|
Heating Type
|
Baseboard Heaters |
|
Size Interior
|
1,367 Ft2 |
|
Total Finished Area
|
1367 Sqft |
|
Type
|
House |
Land
|
Acreage
|
No |
|
Size Irregular
|
10769 |
|
Size Total
|
10769 Sqft |
|
Size Total Text
|
10769 Sqft |
|
Zoning Type
|
Residential |
Rooms
| Level |
Type |
Length |
Width |
Dimensions |
|
Main Level |
Bathroom |
|
|
7' x 4' |
|
Main Level |
Ensuite |
|
|
8' x 5' |
|
Main Level |
Bedroom |
|
|
10' x 10' |
|
Main Level |
Bedroom |
|
|
12' x 10' |
|
Main Level |
Bathroom |
|
|
8' x 5' |
|
Main Level |
Primary Bedroom |
|
|
12' x 12' |
|
Main Level |
Storage |
|
|
10' x 8' |
|
Main Level |
Kitchen |
|
|
12' x 9' |
|
Main Level |
Dining Room |
|
|
12' x 9' |
|
Main Level |
Living Room |
|
|
18' x 12' |
|
Main Level |
Entrance |
|
|
10' x 4' |
|
Main Level |
Bedroom |
|
|
13' x 8' |
https://www.realtor.ca/real-estate/28289542/3343-brenda-lane-colwood-wishart-north































