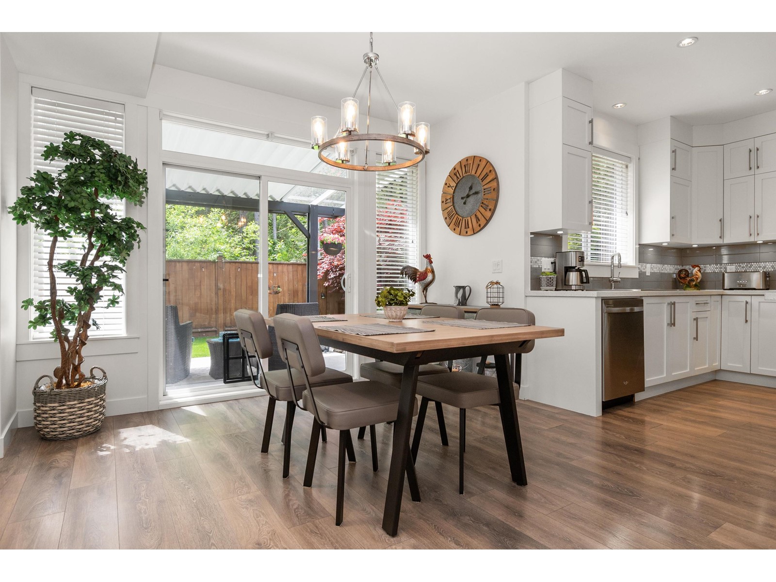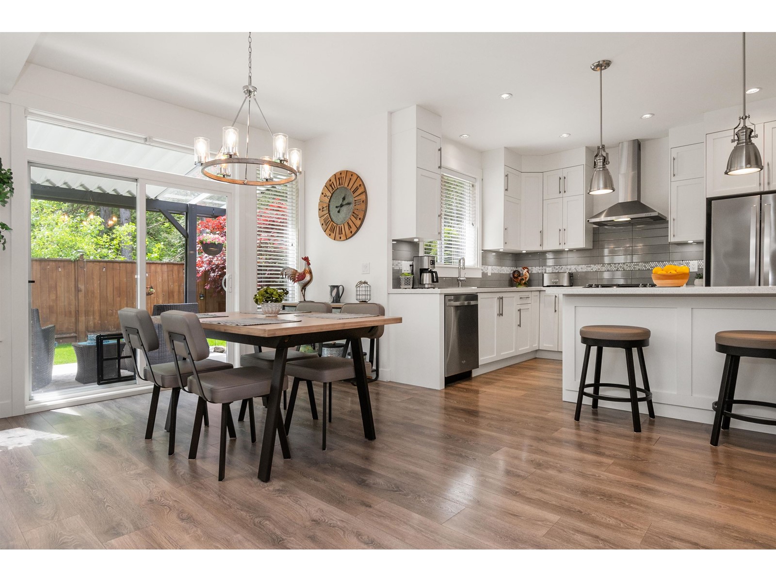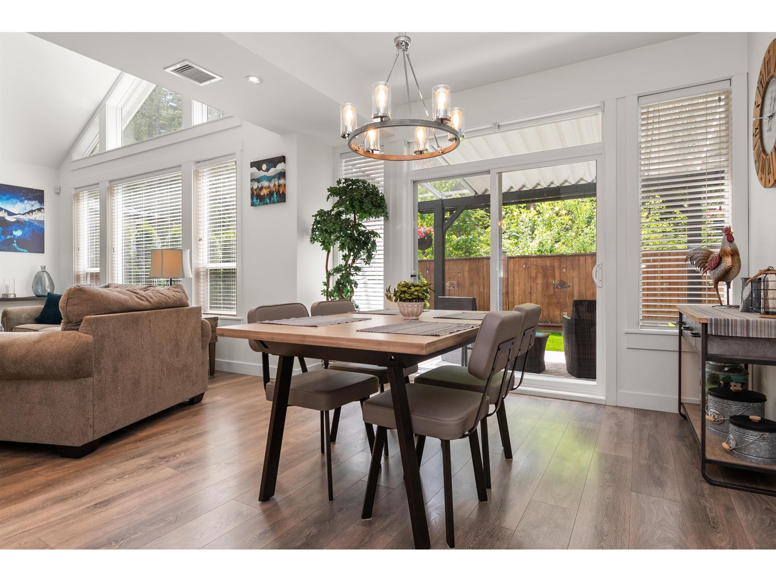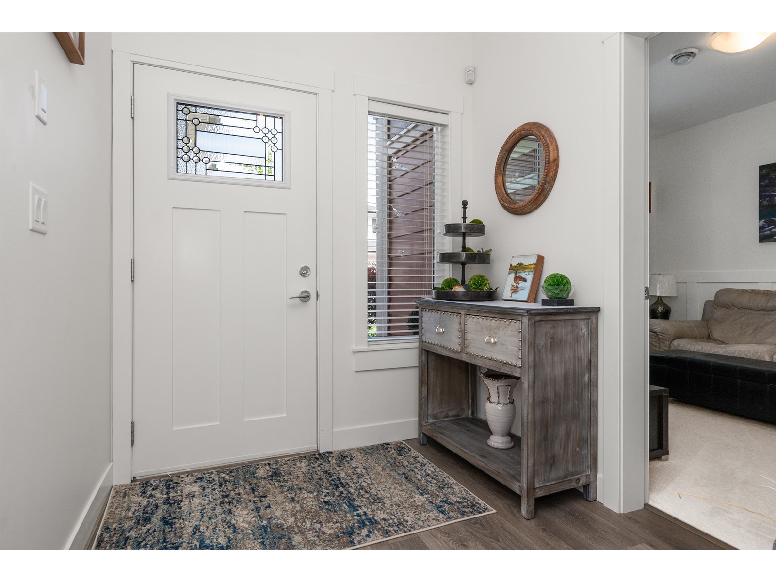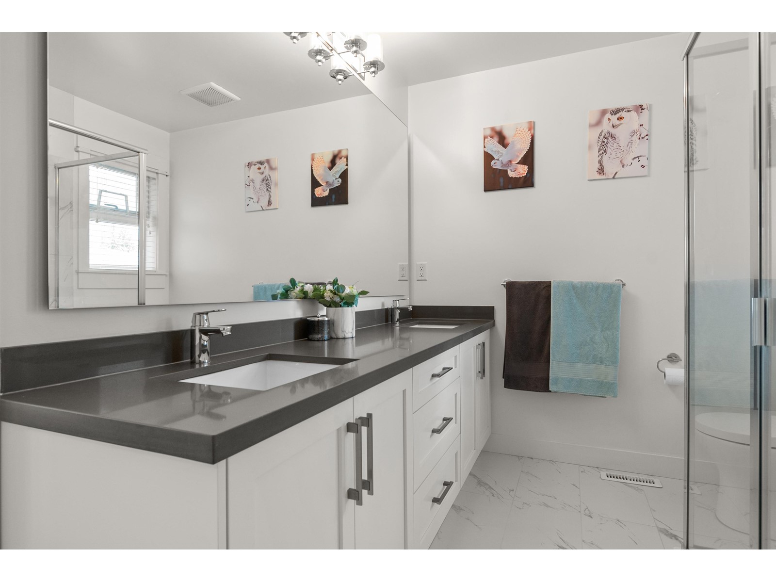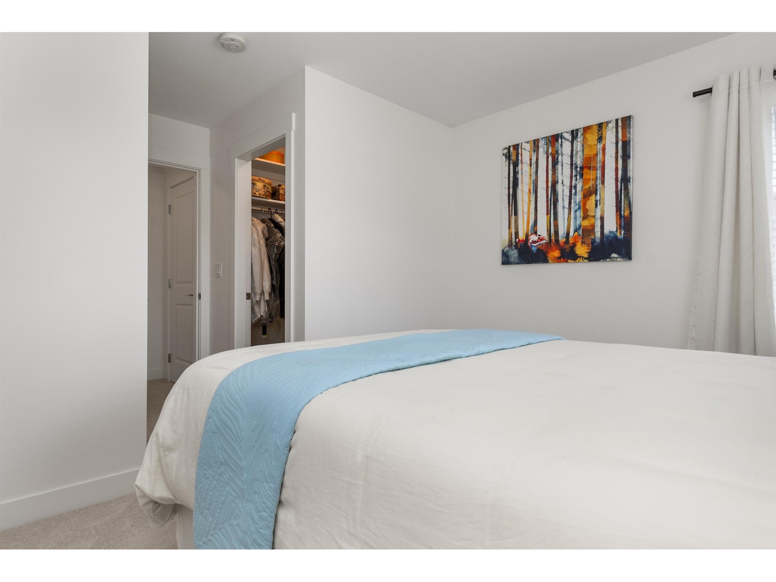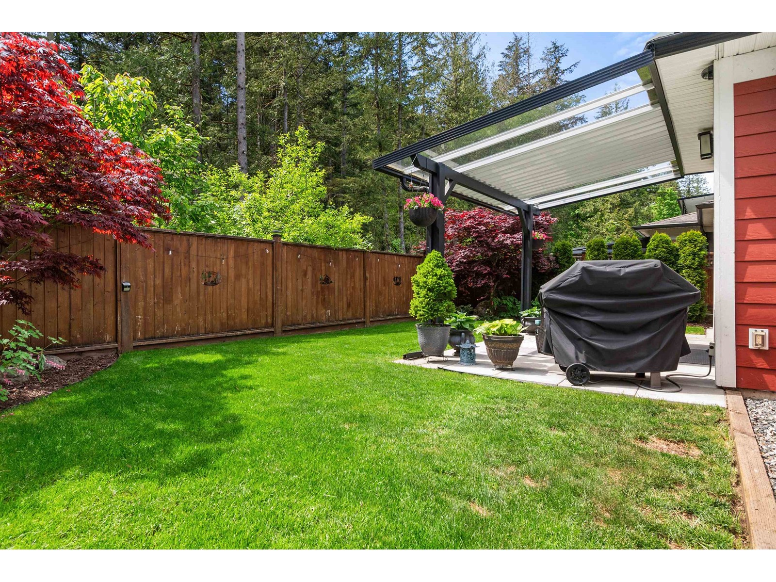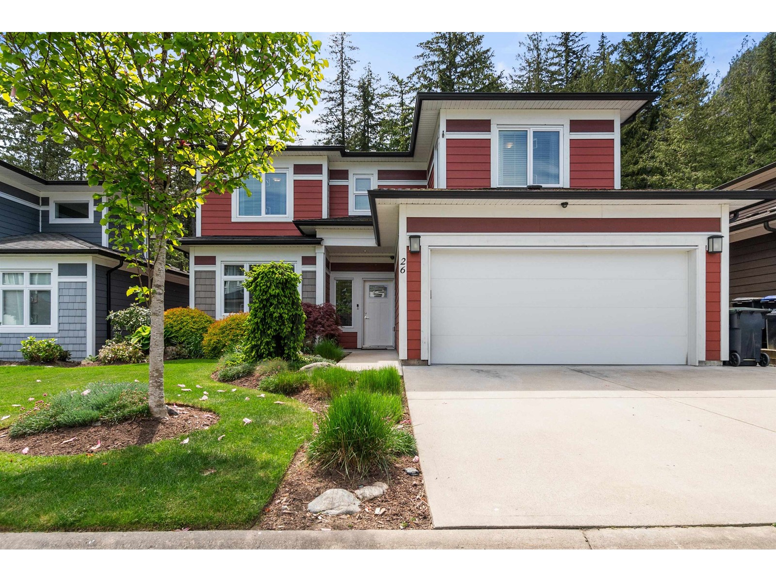3 Bedroom
3 Bathroom
1,957 ft2
Fireplace
Central Air Conditioning
Forced Air
$799,900
Fantastic home. Great layout. Enter from this grand foyer which opens to a huge Vaulted Ceiling great room. Large eating area has space for full dining room setup. Kitchen features ample cabinet space, huge quartz counter work spaces and high end appliances. Roomy den on main floor could be a fourth large bedroom. Fully fenced, private,nicely landscaped backyard has a neat treed backdrop from neighbouring acreage. Located in preffered, Creekside Estates with private access to Silver Skagit river. Nice neighbourhood located with easy access to Trans Canada Highway, Skagit Provincial Park and Silver/Ross Lakes. Short walk to River, trails, pub, school.Well kept and pride of ownership neighbourhood- a great place to call home! * PREC - Personal Real Estate Corporation (id:46156)
Property Details
|
MLS® Number
|
R3000425 |
|
Property Type
|
Single Family |
Building
|
Bathroom Total
|
3 |
|
Bedrooms Total
|
3 |
|
Appliances
|
Washer, Dryer, Refrigerator, Stove, Dishwasher |
|
Basement Type
|
Crawl Space |
|
Constructed Date
|
2017 |
|
Construction Style Attachment
|
Detached |
|
Cooling Type
|
Central Air Conditioning |
|
Fireplace Present
|
Yes |
|
Fireplace Total
|
1 |
|
Fixture
|
Drapes/window Coverings |
|
Heating Fuel
|
Natural Gas |
|
Heating Type
|
Forced Air |
|
Stories Total
|
2 |
|
Size Interior
|
1,957 Ft2 |
|
Type
|
House |
Parking
Land
|
Acreage
|
No |
|
Size Depth
|
87 Ft |
|
Size Frontage
|
46 Ft |
|
Size Irregular
|
4188 |
|
Size Total
|
4188 Sqft |
|
Size Total Text
|
4188 Sqft |
Rooms
| Level |
Type |
Length |
Width |
Dimensions |
|
Above |
Primary Bedroom |
13 ft ,1 in |
12 ft ,3 in |
13 ft ,1 in x 12 ft ,3 in |
|
Above |
Bedroom 2 |
14 ft ,8 in |
14 ft ,9 in |
14 ft ,8 in x 14 ft ,9 in |
|
Above |
Bedroom 3 |
13 ft ,6 in |
10 ft ,5 in |
13 ft ,6 in x 10 ft ,5 in |
|
Above |
Other |
5 ft ,5 in |
6 ft ,1 in |
5 ft ,5 in x 6 ft ,1 in |
|
Main Level |
Kitchen |
8 ft ,7 in |
9 ft ,1 in |
8 ft ,7 in x 9 ft ,1 in |
|
Main Level |
Living Room |
18 ft ,4 in |
22 ft ,4 in |
18 ft ,4 in x 22 ft ,4 in |
|
Main Level |
Eating Area |
8 ft ,8 in |
16 ft ,5 in |
8 ft ,8 in x 16 ft ,5 in |
|
Main Level |
Den |
13 ft ,6 in |
10 ft ,5 in |
13 ft ,6 in x 10 ft ,5 in |
|
Main Level |
Laundry Room |
8 ft ,4 in |
5 ft ,7 in |
8 ft ,4 in x 5 ft ,7 in |
|
Main Level |
Foyer |
7 ft ,9 in |
4 ft |
7 ft ,9 in x 4 ft |
https://www.realtor.ca/real-estate/28289395/26-63650-flood-hope-road-hope-hope




