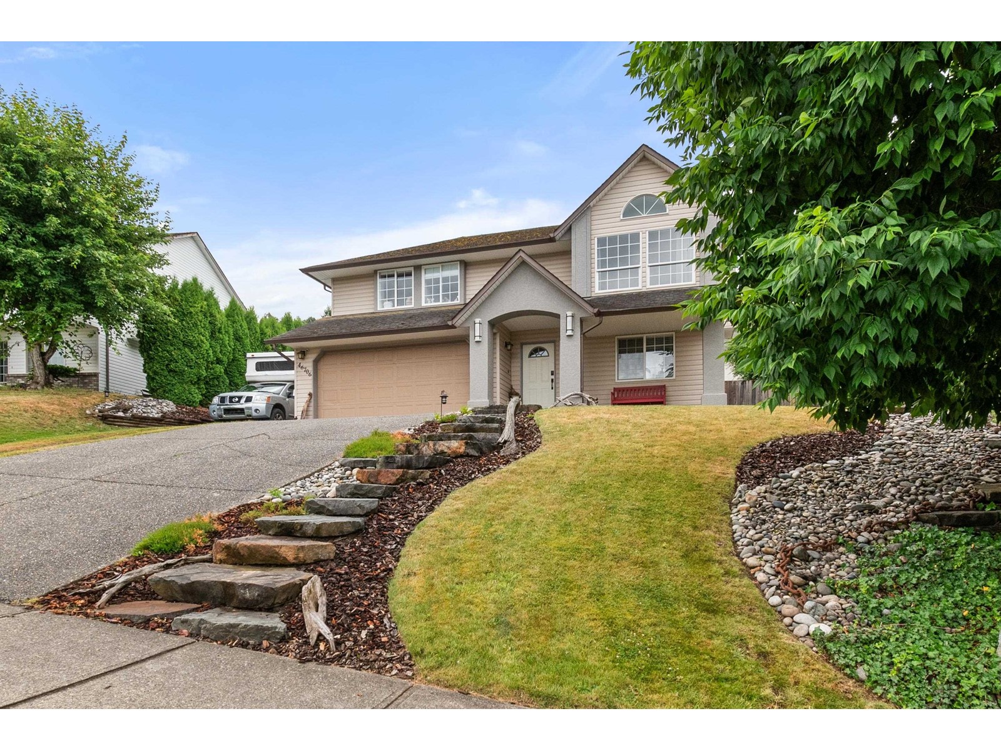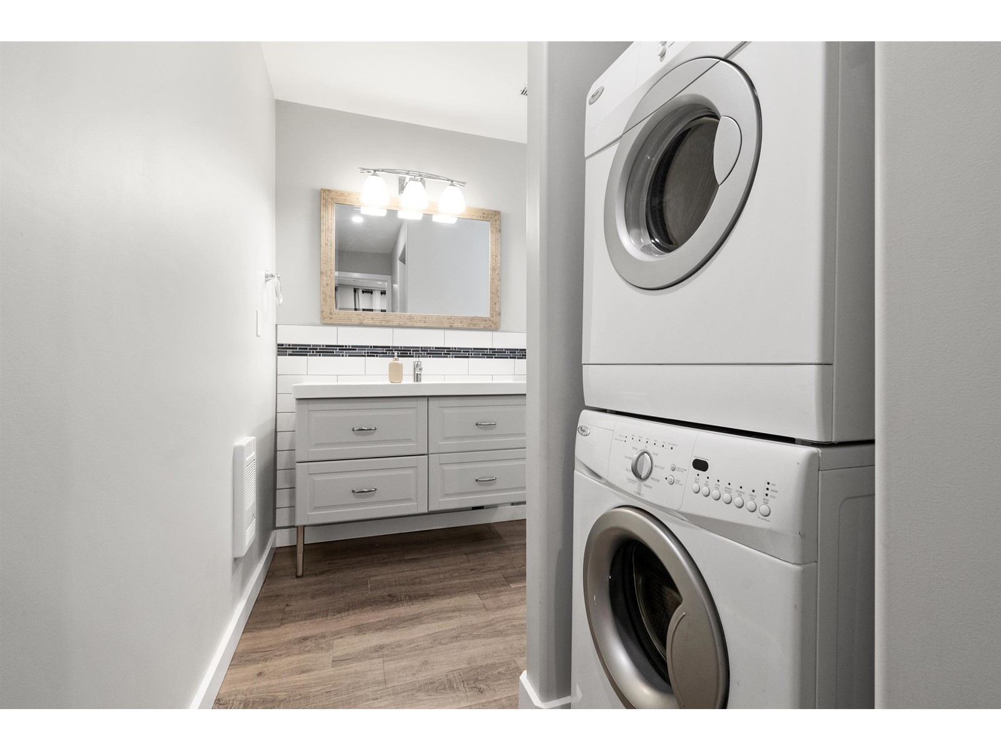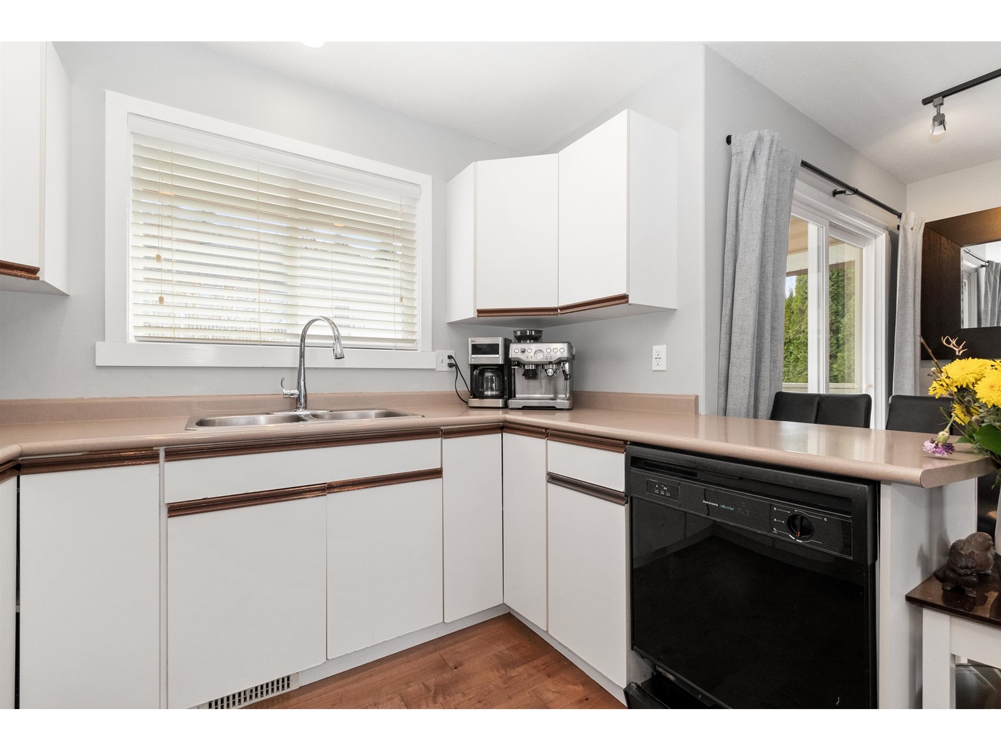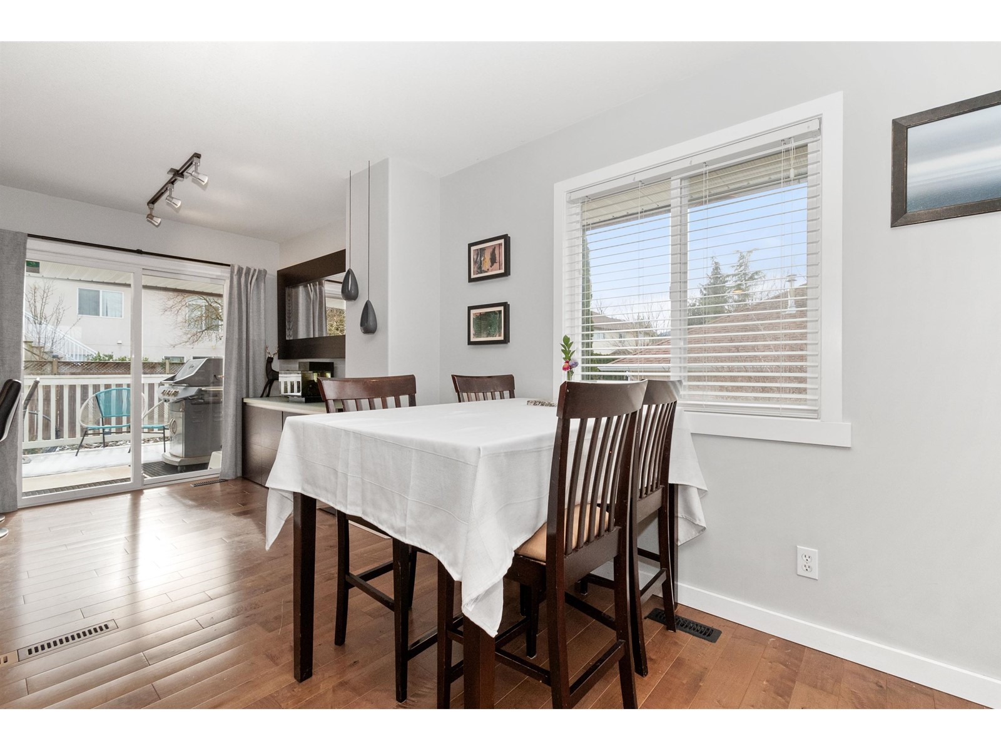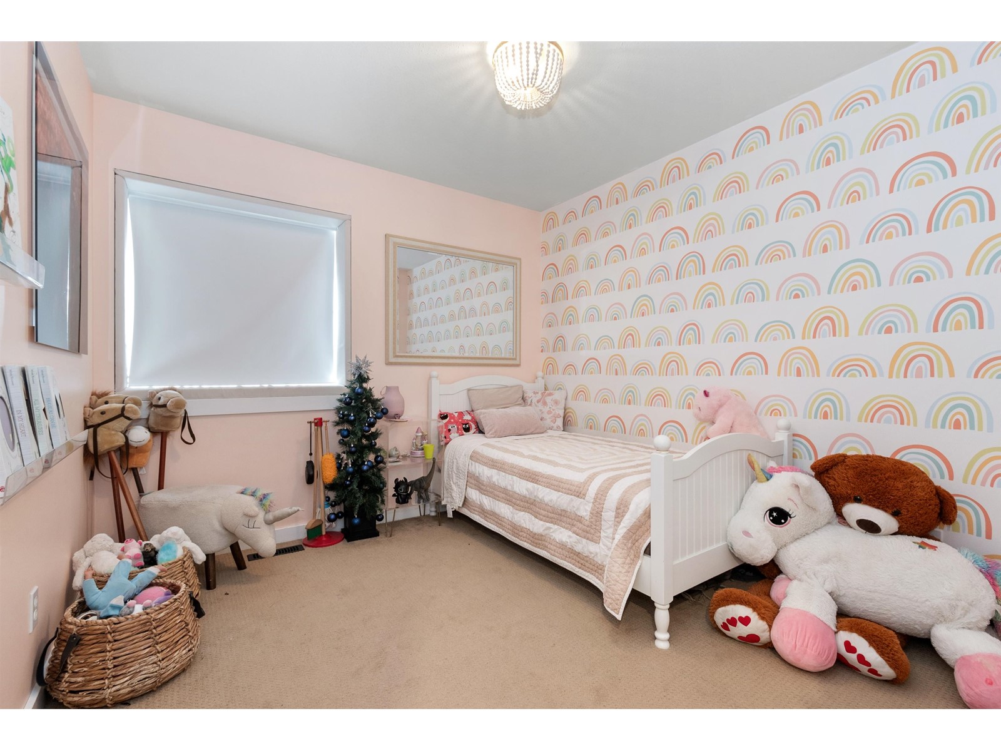4 Bedroom
3 Bathroom
2,049 ft2
Fireplace
Central Air Conditioning
Forced Air
$1,039,900
Perfect Family home in the promontory community with an in-law suite. 4 bed plus flex room, 3 bath provides plenty of options to suit your needs. Main floor living area offers an open concept arrangement with a natural gas fireplace and access to a large patio and private/fenced backyard ideal for entertaining or lounging in your hot tub. This is a must see property if your next move is to the established community of promontory with everything you could need including central A/C and many more upgrades, come see for yourself and book your showing today! (id:46156)
Property Details
|
MLS® Number
|
R3000742 |
|
Property Type
|
Single Family |
|
View Type
|
Mountain View |
Building
|
Bathroom Total
|
3 |
|
Bedrooms Total
|
4 |
|
Appliances
|
Washer, Dryer, Refrigerator, Stove, Dishwasher, Hot Tub |
|
Basement Type
|
Full |
|
Constructed Date
|
1997 |
|
Construction Style Attachment
|
Detached |
|
Cooling Type
|
Central Air Conditioning |
|
Fireplace Present
|
Yes |
|
Fireplace Total
|
1 |
|
Heating Fuel
|
Natural Gas |
|
Heating Type
|
Forced Air |
|
Stories Total
|
2 |
|
Size Interior
|
2,049 Ft2 |
|
Type
|
House |
Parking
Land
|
Acreage
|
No |
|
Size Frontage
|
64 Ft ,4 In |
|
Size Irregular
|
6970 |
|
Size Total
|
6970 Sqft |
|
Size Total Text
|
6970 Sqft |
Rooms
| Level |
Type |
Length |
Width |
Dimensions |
|
Above |
Kitchen |
17 ft |
12 ft ,3 in |
17 ft x 12 ft ,3 in |
|
Above |
Dining Room |
14 ft ,5 in |
9 ft ,1 in |
14 ft ,5 in x 9 ft ,1 in |
|
Above |
Living Room |
14 ft ,3 in |
11 ft ,8 in |
14 ft ,3 in x 11 ft ,8 in |
|
Above |
Bedroom 3 |
9 ft ,5 in |
9 ft ,1 in |
9 ft ,5 in x 9 ft ,1 in |
|
Above |
Bedroom 4 |
9 ft ,6 in |
12 ft ,3 in |
9 ft ,6 in x 12 ft ,3 in |
|
Above |
Primary Bedroom |
12 ft |
14 ft ,3 in |
12 ft x 14 ft ,3 in |
|
Basement |
Bedroom 2 |
9 ft ,1 in |
10 ft ,1 in |
9 ft ,1 in x 10 ft ,1 in |
|
Basement |
Kitchen |
7 ft ,1 in |
14 ft ,9 in |
7 ft ,1 in x 14 ft ,9 in |
|
Basement |
Den |
10 ft ,9 in |
10 ft |
10 ft ,9 in x 10 ft |
|
Basement |
Laundry Room |
10 ft ,9 in |
6 ft |
10 ft ,9 in x 6 ft |
|
Main Level |
Recreational, Games Room |
10 ft ,7 in |
14 ft ,9 in |
10 ft ,7 in x 14 ft ,9 in |
https://www.realtor.ca/real-estate/28288862/46706-sylvan-drive-promontory-chilliwack



