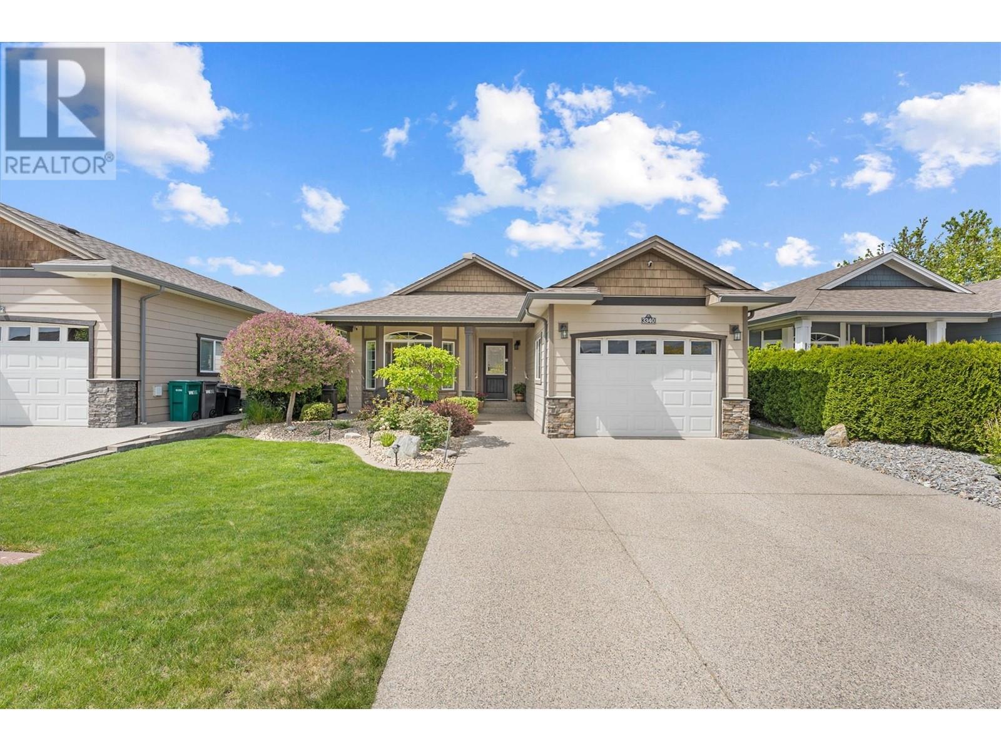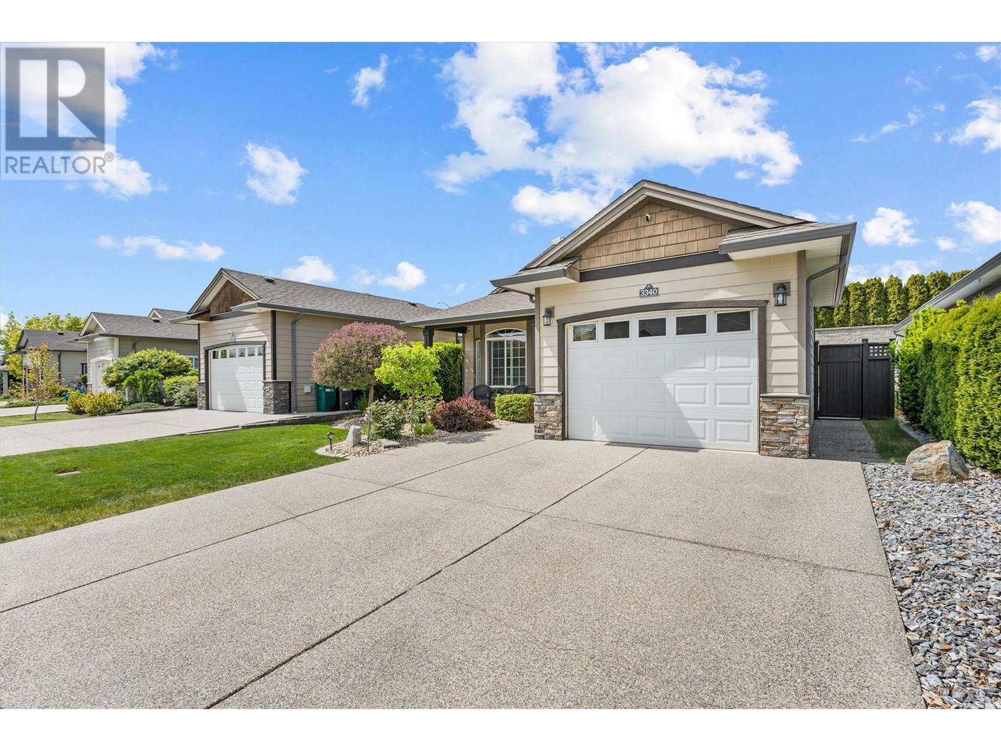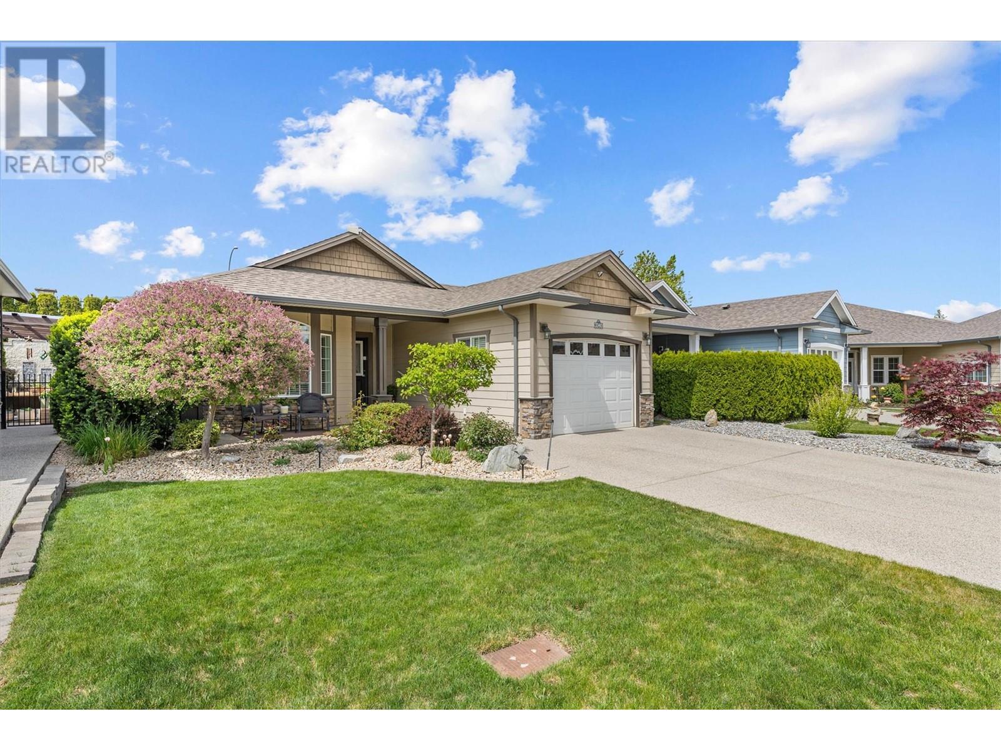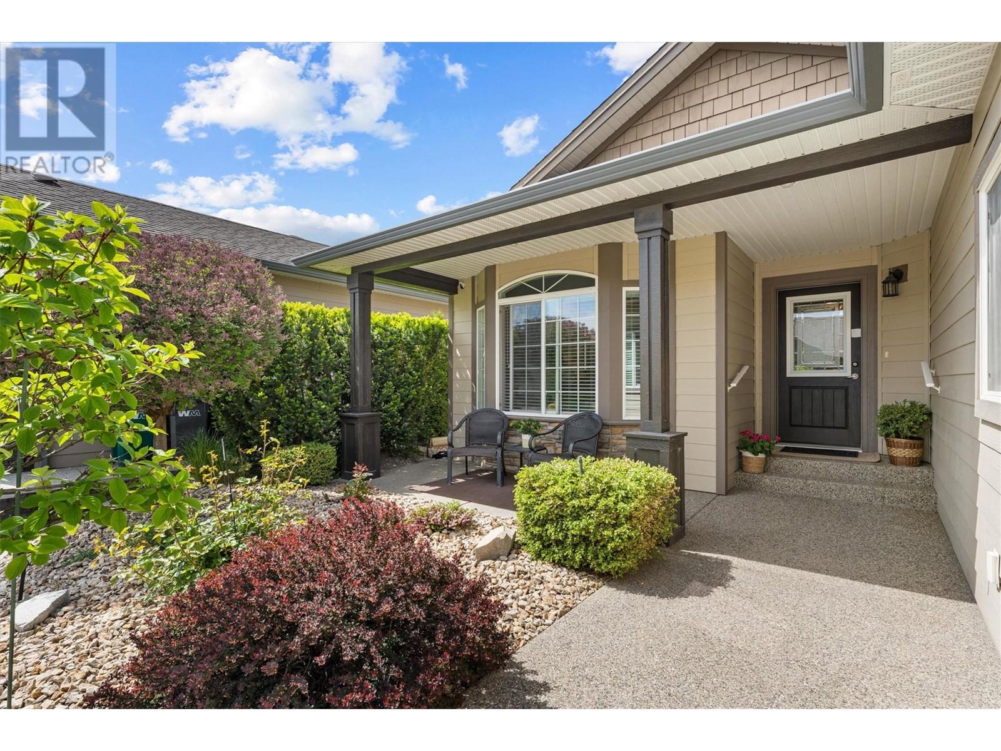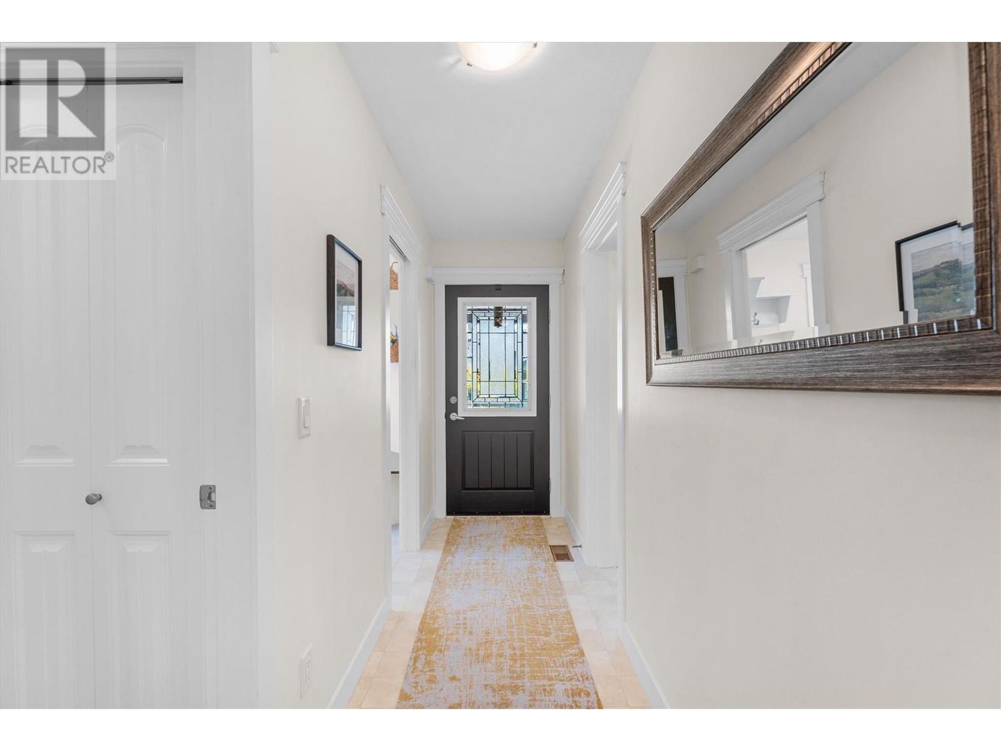2 Bedroom
2 Bathroom
1,171 ft2
Ranch
Central Air Conditioning
Forced Air, See Remarks
Landscaped, Level, Underground Sprinkler
$520,000
Welcome to Sage Creek—a vibrant 45+ gated community offering a low-maintenance, lock-and-go lifestyle just steps from shopping, dining, and the shores of Okanagan Lake. This beautifully maintained 2-bedroom, 2-bathroom rancher offers 1171 sq. ft. of thoughtfully designed living space, perfect for downsizers or retirees. The open-concept layout features rich hardwood floors, a bright white kitchen with a large island and raised eating bar, and stainless steel appliances. The living room boasts a built-in entertainment center, while oversized bay windows flood the primary bedroom with natural light. Outside, enjoy upgraded landscaping, an extended driveway for guest parking, and a private backyard oasis with a spacious patio ideal for relaxing or entertaining. Bonus: large crawl space for storage. No GST or Property Transfer Tax. Enjoy full access to the clubhouse, gym, library, and social activities. Pets welcome (with restrictions). Start your next chapter here in comfort and style! (id:46156)
Property Details
|
MLS® Number
|
10346975 |
|
Property Type
|
Single Family |
|
Neigbourhood
|
Westbank Centre |
|
Community Name
|
Sage Creek |
|
Amenities Near By
|
Golf Nearby, Public Transit, Recreation, Schools, Shopping |
|
Community Features
|
Adult Oriented, Pets Allowed, Pet Restrictions, Pets Allowed With Restrictions, Seniors Oriented |
|
Features
|
Level Lot, Central Island |
|
Parking Space Total
|
3 |
|
View Type
|
Mountain View, View (panoramic) |
Building
|
Bathroom Total
|
2 |
|
Bedrooms Total
|
2 |
|
Appliances
|
Refrigerator, Dishwasher, Dryer, Range - Electric, Microwave, Washer |
|
Architectural Style
|
Ranch |
|
Basement Type
|
Crawl Space |
|
Constructed Date
|
2010 |
|
Cooling Type
|
Central Air Conditioning |
|
Exterior Finish
|
Other |
|
Fire Protection
|
Smoke Detector Only |
|
Flooring Type
|
Vinyl |
|
Heating Type
|
Forced Air, See Remarks |
|
Roof Material
|
Asphalt Shingle |
|
Roof Style
|
Unknown |
|
Stories Total
|
1 |
|
Size Interior
|
1,171 Ft2 |
|
Type
|
Manufactured Home |
|
Utility Water
|
Municipal Water |
Parking
Land
|
Access Type
|
Easy Access |
|
Acreage
|
No |
|
Current Use
|
Other |
|
Fence Type
|
Fence |
|
Land Amenities
|
Golf Nearby, Public Transit, Recreation, Schools, Shopping |
|
Landscape Features
|
Landscaped, Level, Underground Sprinkler |
|
Sewer
|
Municipal Sewage System |
|
Size Irregular
|
0.1 |
|
Size Total
|
0.1 Ac|under 1 Acre |
|
Size Total Text
|
0.1 Ac|under 1 Acre |
|
Zoning Type
|
Residential |
Rooms
| Level |
Type |
Length |
Width |
Dimensions |
|
Main Level |
Kitchen |
|
|
14'9'' x 10'10'' |
|
Main Level |
Utility Room |
|
|
2'7'' x 2'7'' |
|
Main Level |
Primary Bedroom |
|
|
12'3'' x 13' |
|
Main Level |
Mud Room |
|
|
8'1'' x 6'9'' |
|
Main Level |
Living Room |
|
|
10'5'' x 16'6'' |
|
Main Level |
Laundry Room |
|
|
8'6'' x 3' |
|
Main Level |
Other |
|
|
12'9'' x 19'10'' |
|
Main Level |
Dining Room |
|
|
14'9'' x 8'8'' |
|
Main Level |
Bedroom |
|
|
12'2'' x 10'7'' |
|
Main Level |
4pc Ensuite Bath |
|
|
8' x 4'11'' |
|
Main Level |
3pc Bathroom |
|
|
8'8'' x 4'11'' |
https://www.realtor.ca/real-estate/28288578/3340-mimosa-drive-west-kelowna-westbank-centre


