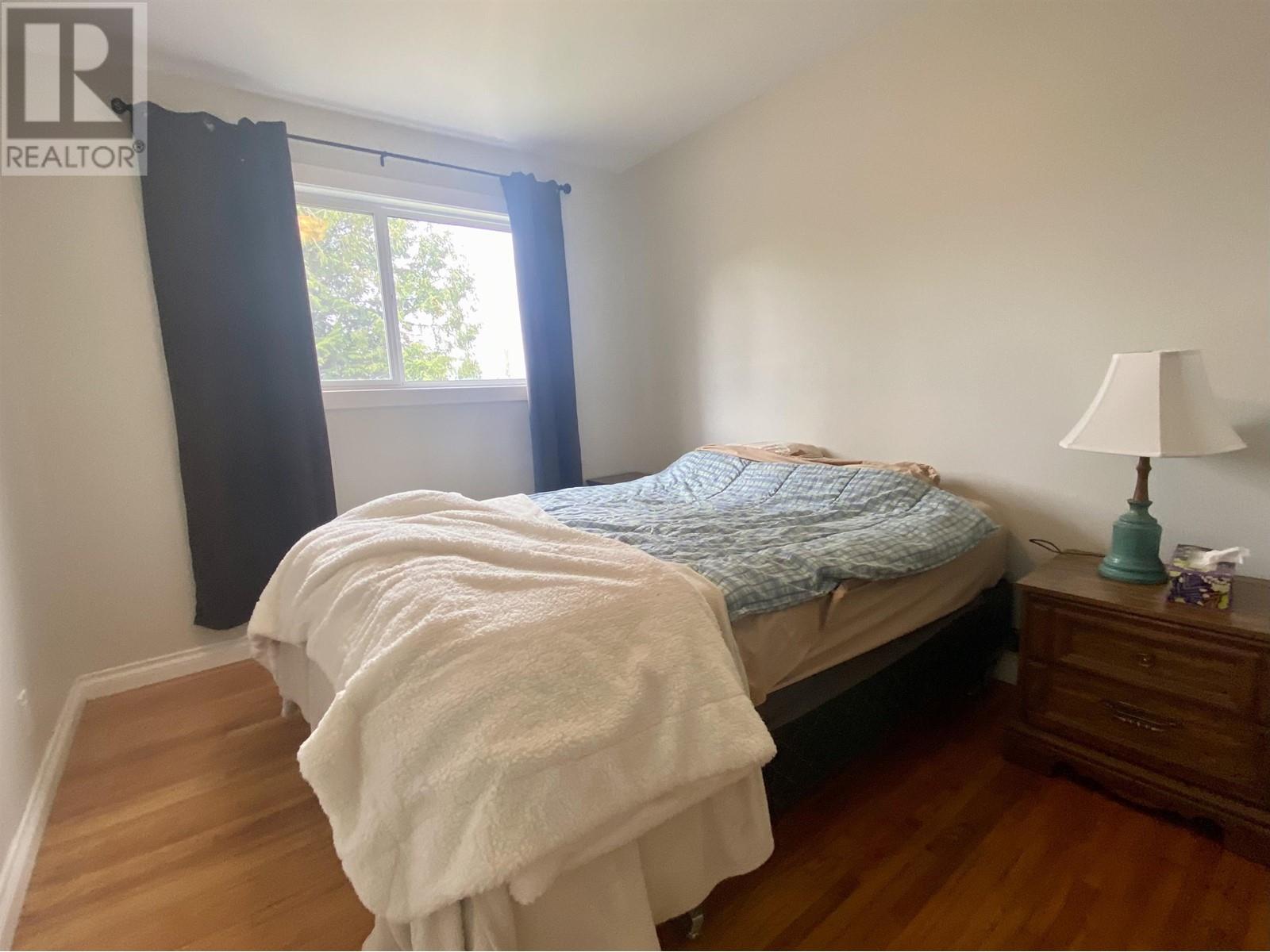3 Bedroom
2 Bathroom
1,842 ft2
Fireplace
Forced Air
$439,900
* PREC - Personal Real Estate Corporation. This little charmer has had all the important updates, windows on the main, roof 5 years ago, furnace, kitchen and main bath, all while retaining its old school character with beautiful old hardwoods and that quality of construction that came with the craftsman's pride. The main offers plenty of open space with a step out to the new sundeck with a great view of some of town and the mountains to the south. Two bedrooms and a full bath round out the upstairs while downstairs fins a fantastic rec room, 3rd bathroom with 2-piece ensuite and spacious laundry and utility rooms offering plenty of storage. This nice little no through road is a quaint neighbourhood of its nestled in the heart of downtown, close to recreation, dining and shopping. Don't hesitate on this one. It's not going to last. (id:46156)
Property Details
|
MLS® Number
|
R3000765 |
|
Property Type
|
Single Family |
|
View Type
|
City View, Mountain View |
Building
|
Bathroom Total
|
2 |
|
Bedrooms Total
|
3 |
|
Basement Development
|
Finished |
|
Basement Type
|
Full (finished) |
|
Constructed Date
|
1956 |
|
Construction Style Attachment
|
Detached |
|
Exterior Finish
|
Vinyl Siding |
|
Fireplace Present
|
Yes |
|
Fireplace Total
|
1 |
|
Foundation Type
|
Concrete Perimeter |
|
Heating Fuel
|
Natural Gas |
|
Heating Type
|
Forced Air |
|
Roof Material
|
Asphalt Shingle |
|
Roof Style
|
Conventional |
|
Stories Total
|
2 |
|
Size Interior
|
1,842 Ft2 |
|
Type
|
House |
|
Utility Water
|
Municipal Water |
Parking
Land
|
Acreage
|
No |
|
Size Irregular
|
6600 |
|
Size Total
|
6600 Sqft |
|
Size Total Text
|
6600 Sqft |
Rooms
| Level |
Type |
Length |
Width |
Dimensions |
|
Basement |
Bedroom 3 |
12 ft |
9 ft |
12 ft x 9 ft |
|
Basement |
Recreational, Games Room |
29 ft ,3 in |
12 ft |
29 ft ,3 in x 12 ft |
|
Basement |
Laundry Room |
19 ft |
8 ft ,3 in |
19 ft x 8 ft ,3 in |
|
Basement |
Utility Room |
10 ft ,4 in |
9 ft ,5 in |
10 ft ,4 in x 9 ft ,5 in |
|
Main Level |
Kitchen |
11 ft ,7 in |
8 ft ,6 in |
11 ft ,7 in x 8 ft ,6 in |
|
Main Level |
Dining Room |
10 ft |
7 ft ,1 in |
10 ft x 7 ft ,1 in |
|
Main Level |
Living Room |
18 ft ,6 in |
12 ft ,1 in |
18 ft ,6 in x 12 ft ,1 in |
|
Main Level |
Primary Bedroom |
12 ft ,6 in |
9 ft ,6 in |
12 ft ,6 in x 9 ft ,6 in |
|
Main Level |
Bedroom 2 |
10 ft ,1 in |
9 ft |
10 ft ,1 in x 9 ft |
https://www.realtor.ca/real-estate/28288183/4441-lazelle-avenue-terrace




























