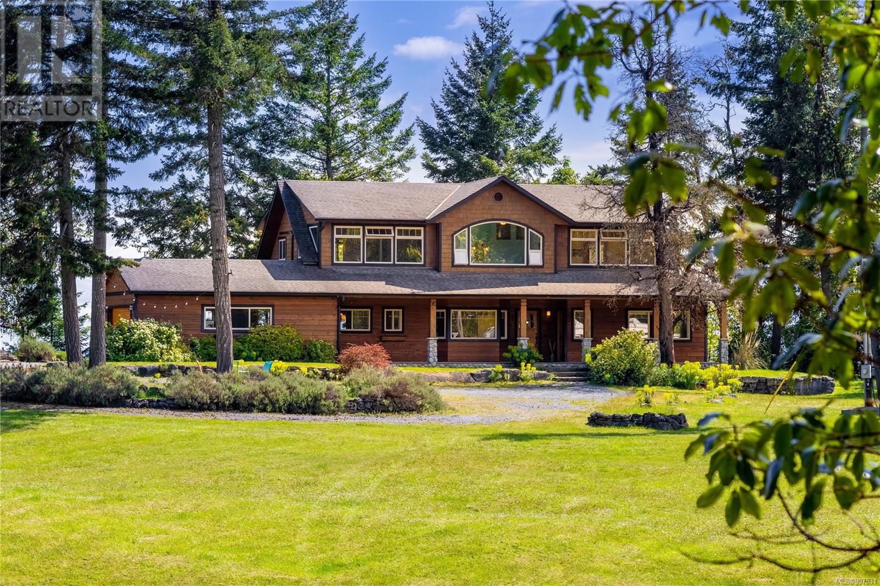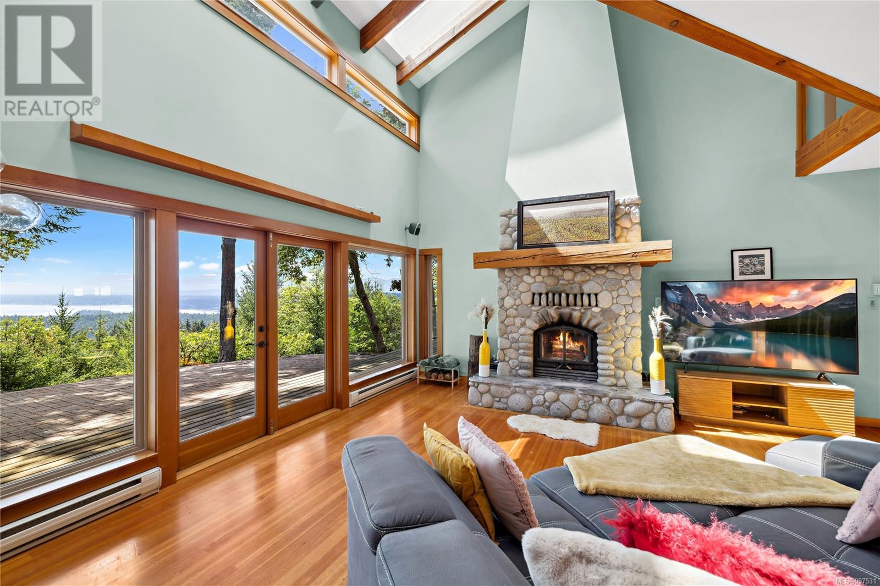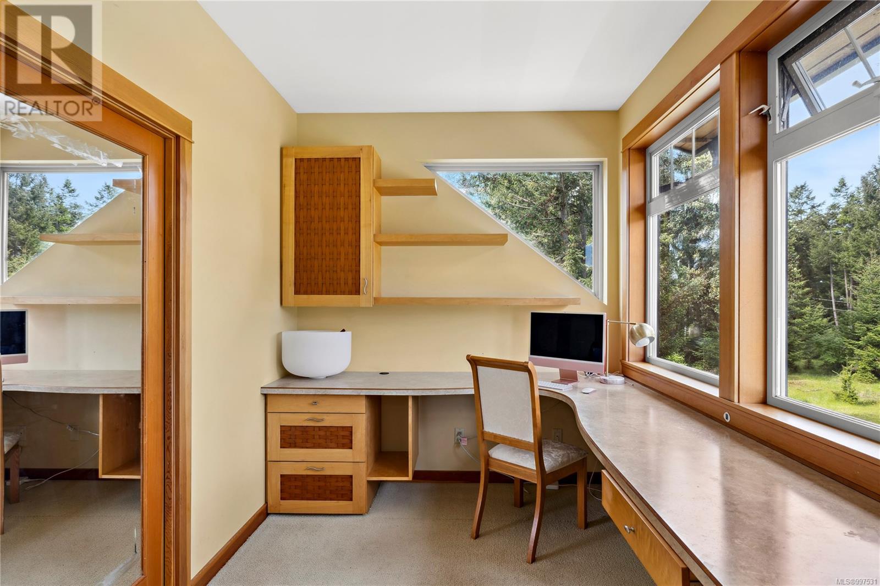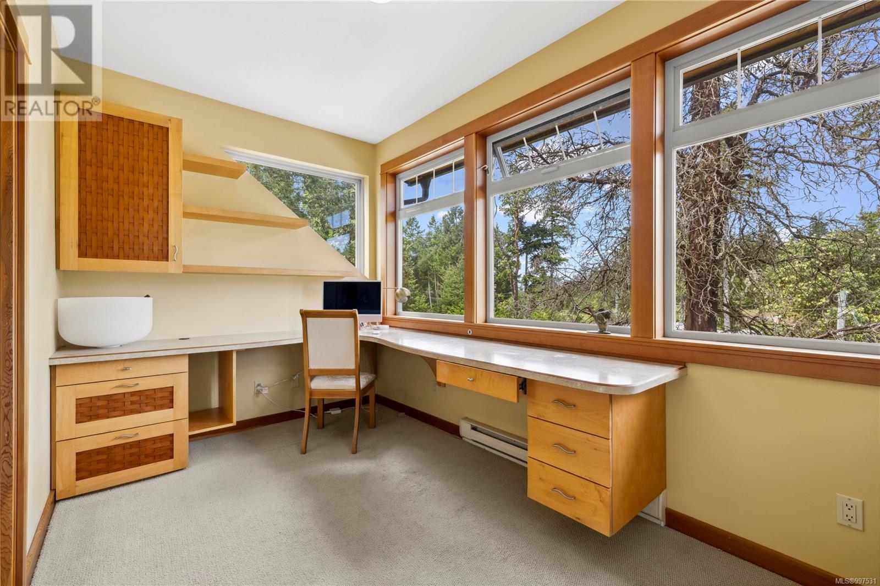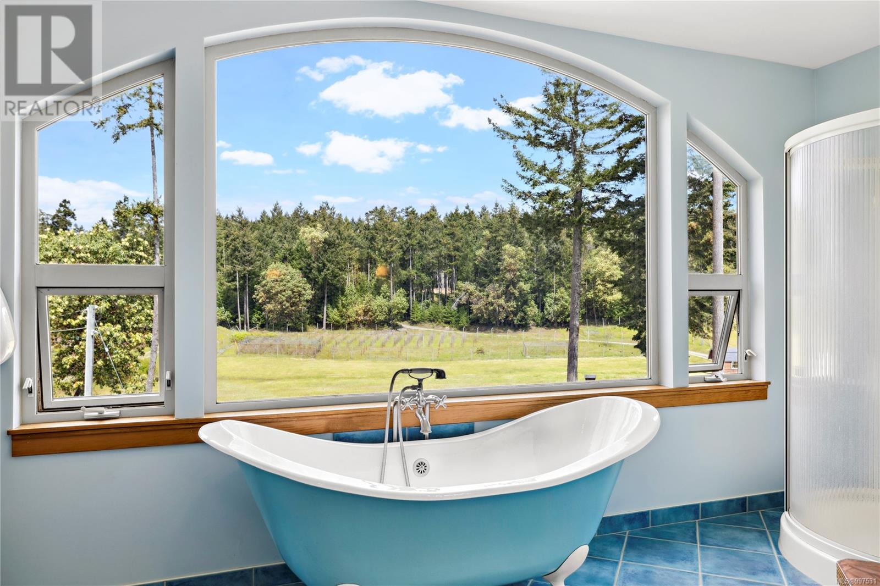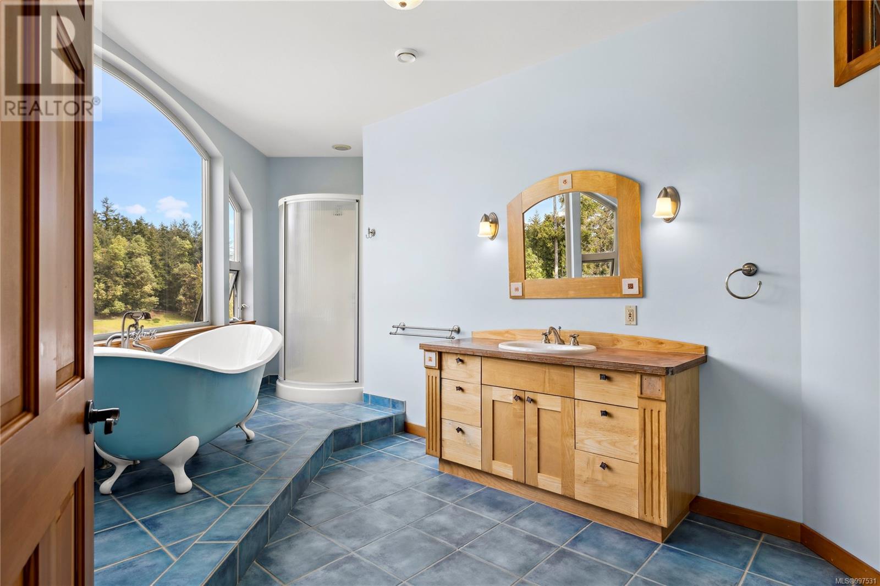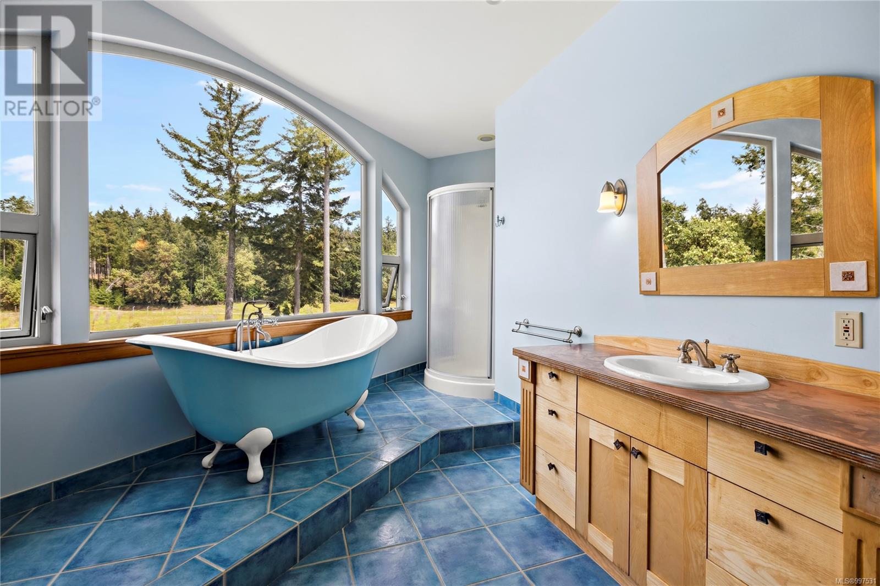4 Bedroom
4 Bathroom
3,500 ft2
Westcoast
Fireplace
See Remarks
Acreage
$2,188,888
Discover the epitome of West Coast luxury living on Gabriola Island—just a short ferry or seaplane ride from Nanaimo, yet a world away in lifestyle. Nestled on a breathtaking 10-acre estate, this rare offering is introduced by a majestic, tree-lined driveway that winds through mature forest before unveiling sweeping, panoramic ocean views over Trincomali Channel. This is more than a home—it’s an intentional retreat designed for those who value space, privacy, and connection to nature. The 2,926 sq ft West Coast-inspired residence showcases superior craftsmanship, with soaring vaulted ceilings, expansive windows, and seamless transitions between indoor and outdoor spaces. Natural light pours into the open-concept main level, creating an ideal setting for both entertaining and everyday relaxation. The home’s flexible layout includes a self-contained 1-bedroom suite on the main level—perfect for hosting guests or generating short-term income. Upstairs, you’ll find three additional bedrooms and two spa-inspired bathrooms, including a stunning primary suite with an oversized walk-in closet and a luxurious ensuite featuring views, light, and tranquility. A raspberry orchard and gardens, serviced by its own dedicated well, over potential passive annual income. A level, cleared ¼-acre area offers endless potential for a workshop, guest cottage, studio, or equestrian feature—tailored to your vision. Located just minutes from the Gabriola ferry terminal and Village core, this property balances seclusion with convenience. Whether you seek a legacy family estate, a creative sanctuary, or simply a slower, more intentional way of living—1495 Coats Rd delivers the West Coast dream, fully realized. (id:46156)
Property Details
|
MLS® Number
|
997531 |
|
Property Type
|
Single Family |
|
Neigbourhood
|
Gabriola Island |
|
Features
|
Acreage, Private Setting, Southern Exposure, Other |
|
Parking Space Total
|
10 |
|
Plan
|
Vip69975 |
|
Structure
|
Shed |
|
View Type
|
Mountain View, Ocean View |
Building
|
Bathroom Total
|
4 |
|
Bedrooms Total
|
4 |
|
Architectural Style
|
Westcoast |
|
Constructed Date
|
2003 |
|
Cooling Type
|
See Remarks |
|
Fireplace Present
|
Yes |
|
Fireplace Total
|
1 |
|
Heating Fuel
|
Electric |
|
Size Interior
|
3,500 Ft2 |
|
Total Finished Area
|
2926 Sqft |
|
Type
|
House |
Land
|
Acreage
|
Yes |
|
Size Irregular
|
10 |
|
Size Total
|
10 Ac |
|
Size Total Text
|
10 Ac |
|
Zoning Description
|
R |
|
Zoning Type
|
Rural Residential |
Rooms
| Level |
Type |
Length |
Width |
Dimensions |
|
Second Level |
Office |
|
|
13'9 x 7'10 |
|
Second Level |
Ensuite |
|
|
4-Piece |
|
Second Level |
Primary Bedroom |
|
|
13'9 x 14'4 |
|
Second Level |
Bedroom |
|
|
15'10 x 11'9 |
|
Second Level |
Bedroom |
|
|
13'8 x 11'10 |
|
Second Level |
Bathroom |
|
|
4-Piece |
|
Main Level |
Bedroom |
|
|
12'7 x 12'7 |
|
Main Level |
Bathroom |
|
|
4-Piece |
|
Main Level |
Bathroom |
|
|
3-Piece |
|
Main Level |
Laundry Room |
|
|
7'8 x 7'5 |
|
Main Level |
Kitchen |
14 ft |
11 ft |
14 ft x 11 ft |
|
Main Level |
Dining Room |
|
|
14'1 x 10'2 |
|
Main Level |
Other |
|
|
10'3 x 14'7 |
|
Main Level |
Living Room |
19 ft |
|
19 ft x Measurements not available |
|
Main Level |
Entrance |
6 ft |
5 ft |
6 ft x 5 ft |
|
Additional Accommodation |
Kitchen |
|
|
13'9 x 8'7 |
|
Additional Accommodation |
Living Room |
|
|
19'6 x 7'5 |
https://www.realtor.ca/real-estate/28287649/1495-coats-dr-gabriola-island-gabriola-island









