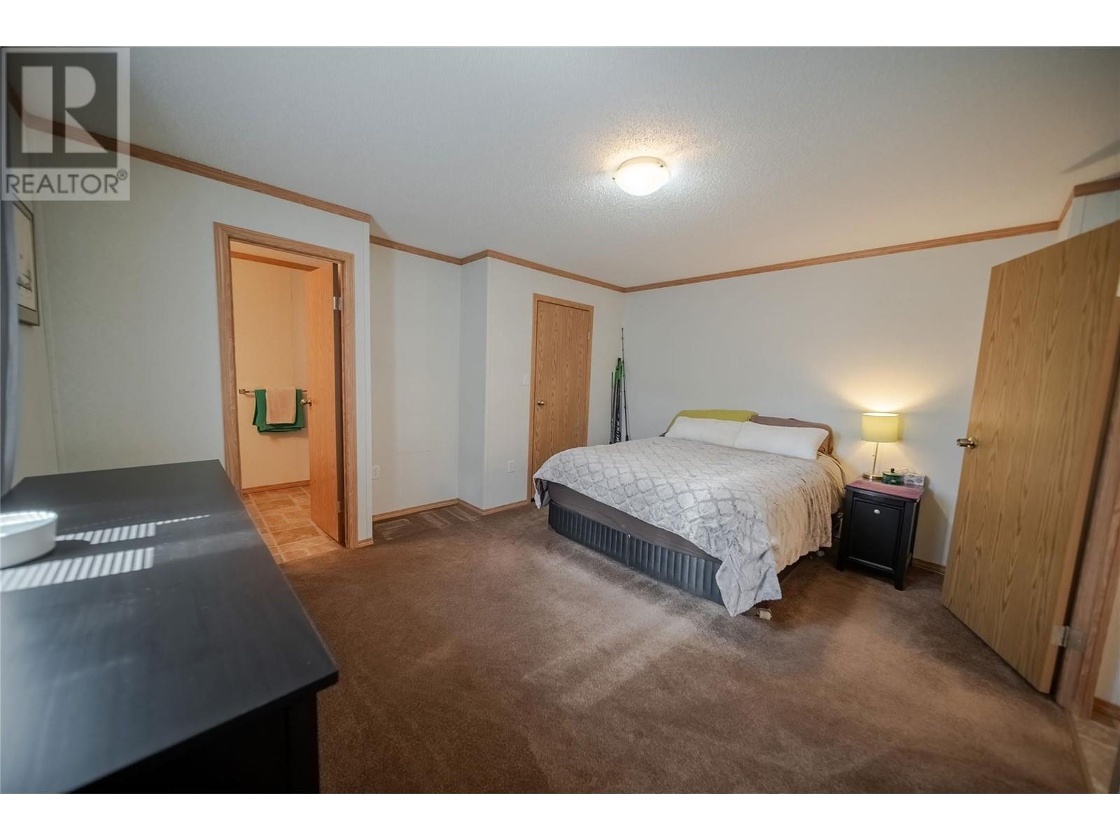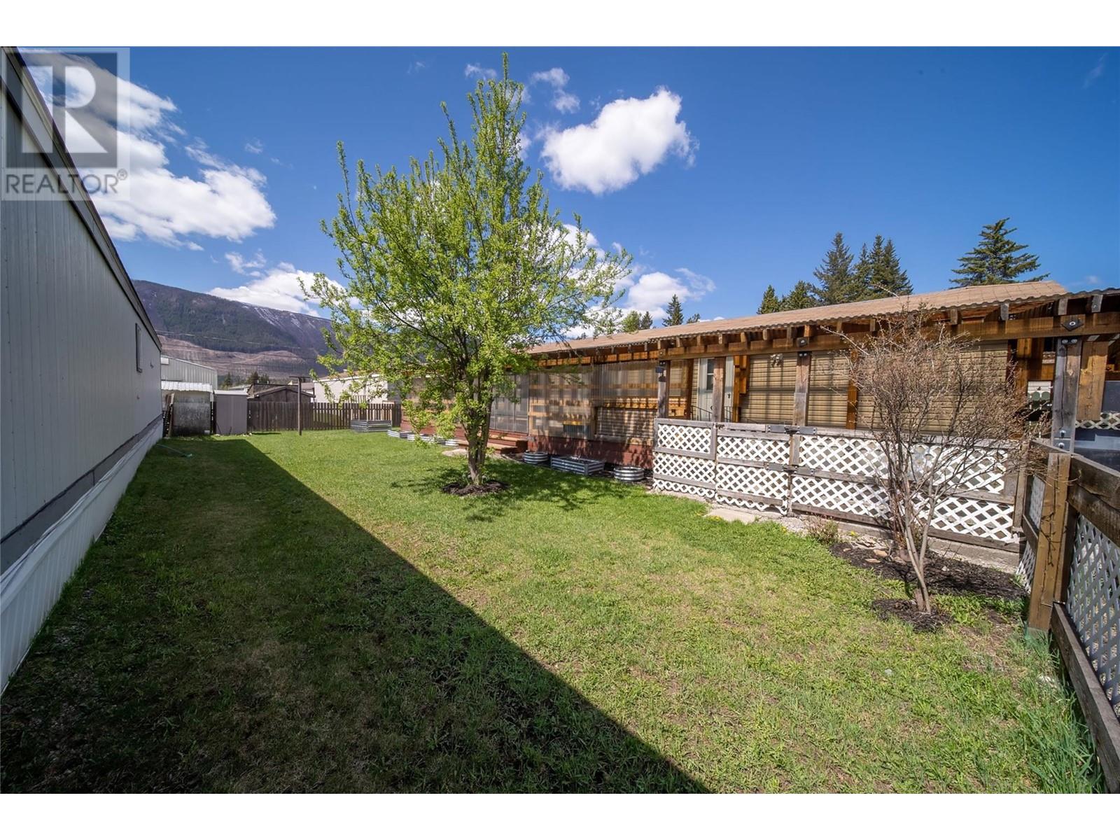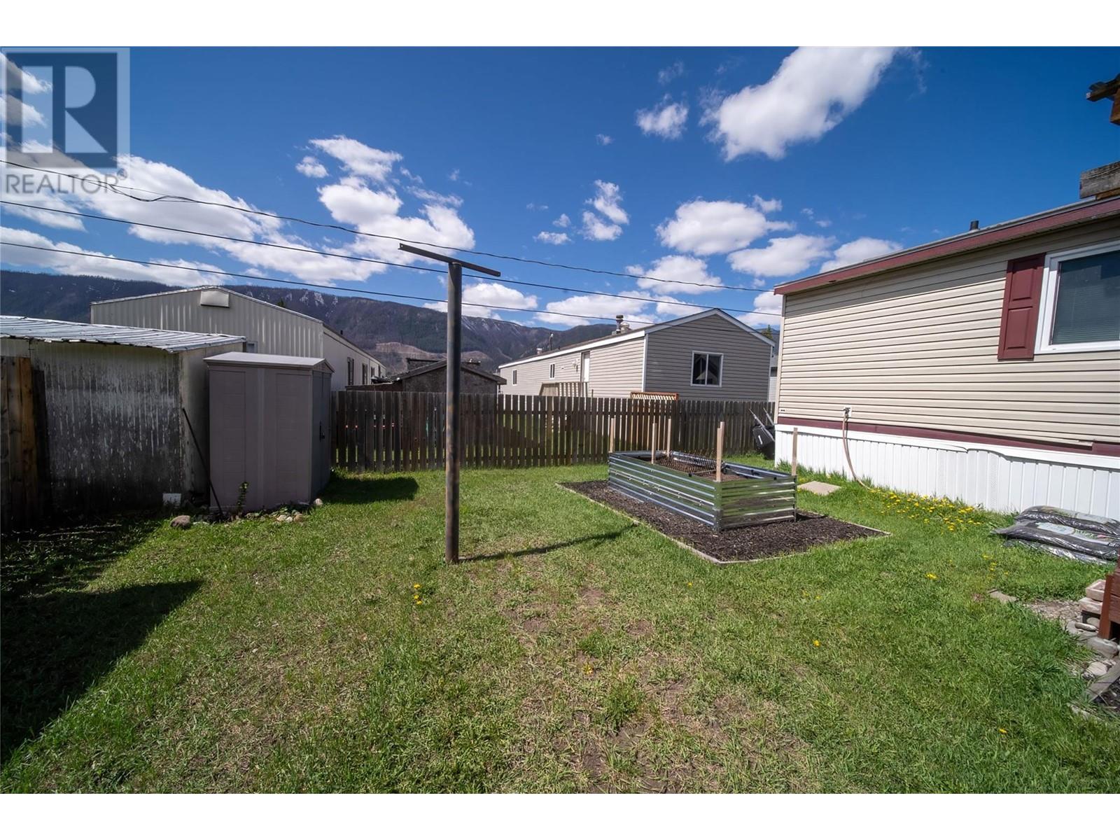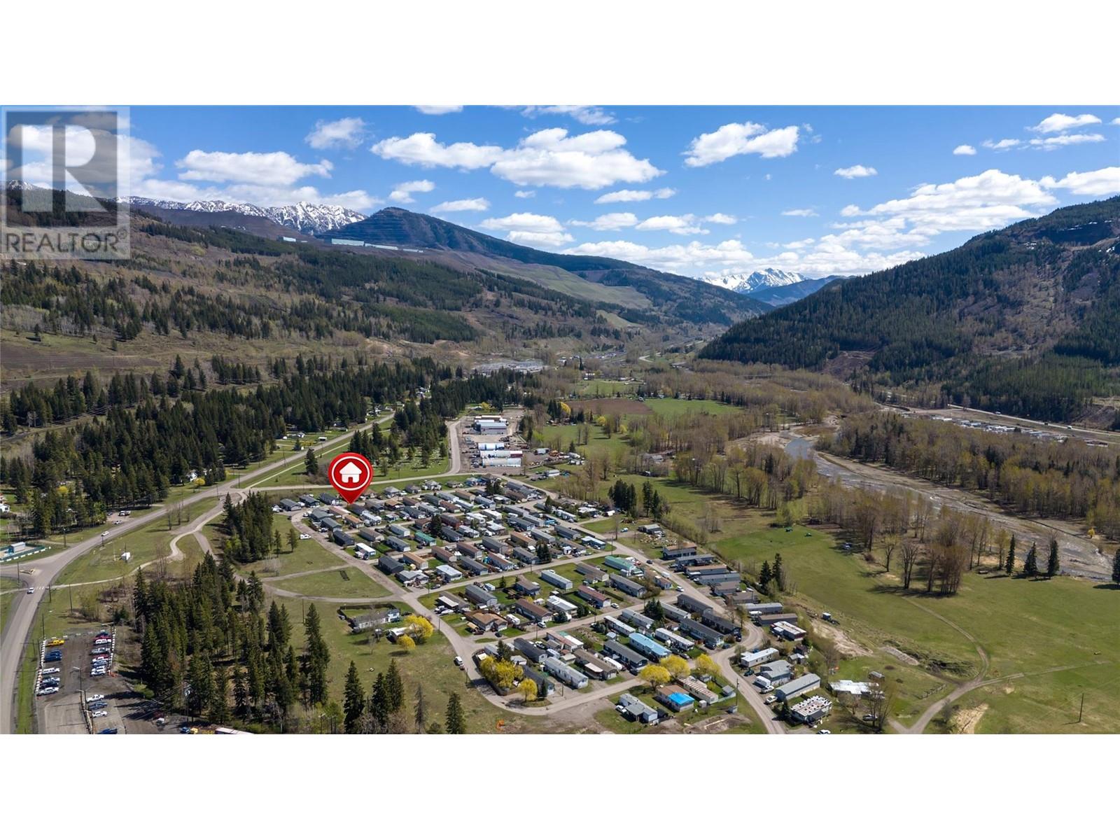3 Bedroom
2 Bathroom
1,216 ft2
Forced Air, See Remarks
$259,000Maintenance, Pad Rental
$430 Monthly
Charming, Move-in-Ready Home Located in the Spardell Manufactured Home Park in Sparwood. Welcome to this well-maintained 3-bedroom, 2-bathroom home. Offering comfort, space, and modern convenience, this home is perfect for families, retirees, or anyone seeking affordable living in a fantastic location. The primary bedroom is located on one end of the home and features a private ensuite bathroom and a large closet for your comfort and convenience. The other two bedrooms and an additional full bathroom are located on the opposite end, providing added privacy. Step inside to discover a bright and airy open-concept living area that seamlessly connects the living room, dining space, and kitchen — ideal for everyday living and entertaining. Enjoy outdoor living at its best with a large covered deck, perfect for hosting guests or relaxing with a morning coffee. The yard offers a generous garden space complete with raised beds, a handy storage shed, and plenty of room for your green thumb to flourish. Additional features include a covered carport for year-round parking and protection from the elements. This home is truly move-in ready! (id:46156)
Property Details
|
MLS® Number
|
10346207 |
|
Property Type
|
Single Family |
|
Neigbourhood
|
Sparwood |
|
Features
|
One Balcony |
|
View Type
|
Mountain View |
Building
|
Bathroom Total
|
2 |
|
Bedrooms Total
|
3 |
|
Appliances
|
Refrigerator, Dishwasher, Dryer, Range - Electric, Washer |
|
Constructed Date
|
2009 |
|
Exterior Finish
|
Vinyl Siding |
|
Flooring Type
|
Carpeted, Linoleum |
|
Foundation Type
|
See Remarks |
|
Heating Type
|
Forced Air, See Remarks |
|
Roof Material
|
Asphalt Shingle |
|
Roof Style
|
Unknown |
|
Stories Total
|
1 |
|
Size Interior
|
1,216 Ft2 |
|
Type
|
Manufactured Home |
|
Utility Water
|
Municipal Water |
Parking
Land
|
Acreage
|
No |
|
Sewer
|
Septic Tank |
|
Size Total Text
|
Under 1 Acre |
|
Zoning Type
|
Unknown |
Rooms
| Level |
Type |
Length |
Width |
Dimensions |
|
Main Level |
Laundry Room |
|
|
7'10'' x 8'9'' |
|
Main Level |
Full Ensuite Bathroom |
|
|
6'8'' x 8'2'' |
|
Main Level |
Full Bathroom |
|
|
7'8'' x 8'11'' |
|
Main Level |
Bedroom |
|
|
8'10'' x 8'4'' |
|
Main Level |
Bedroom |
|
|
11'3'' x 9'8'' |
|
Main Level |
Primary Bedroom |
|
|
11'7'' x 14'6'' |
|
Main Level |
Living Room |
|
|
14'11'' x 14'6'' |
|
Main Level |
Kitchen |
|
|
14'11'' x 16'0'' |
https://www.realtor.ca/real-estate/28287632/100-industrial-1-road-unit-11-sparwood-sparwood





















































