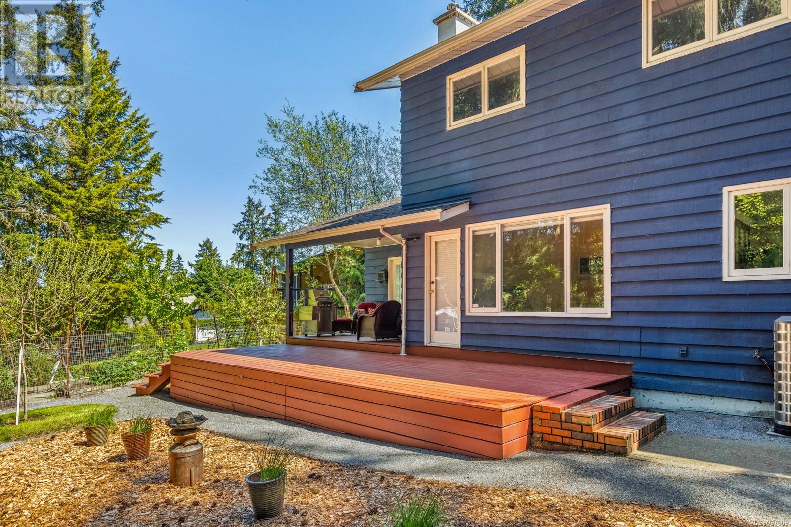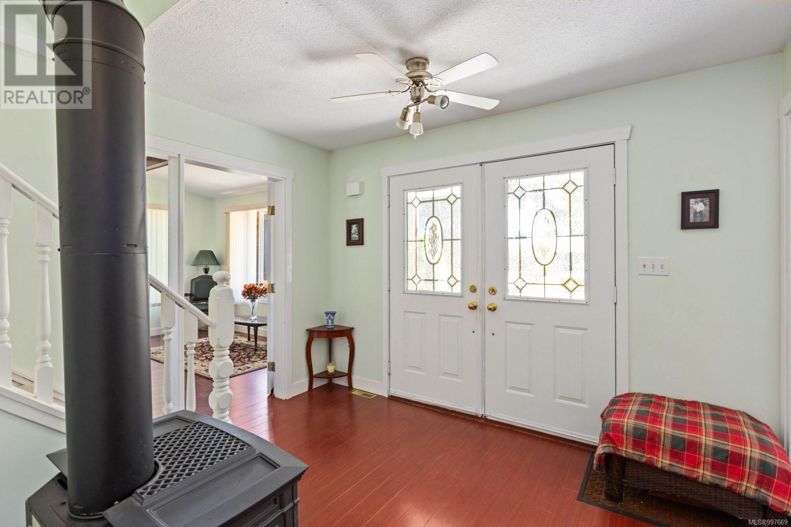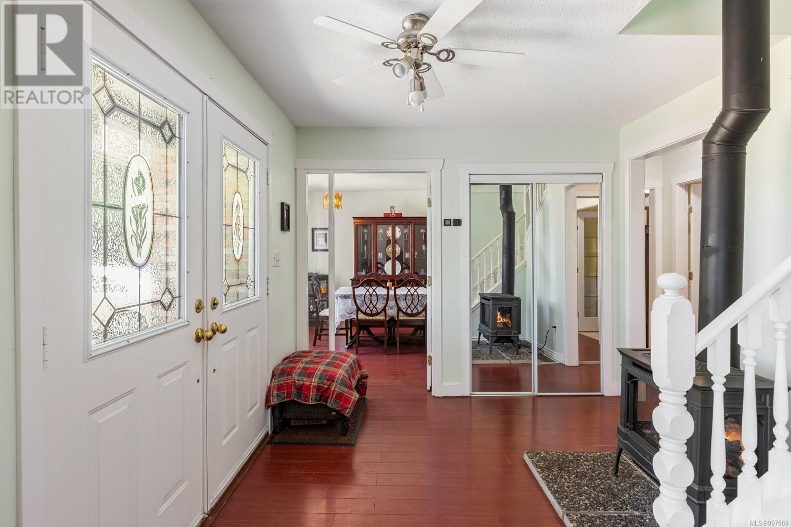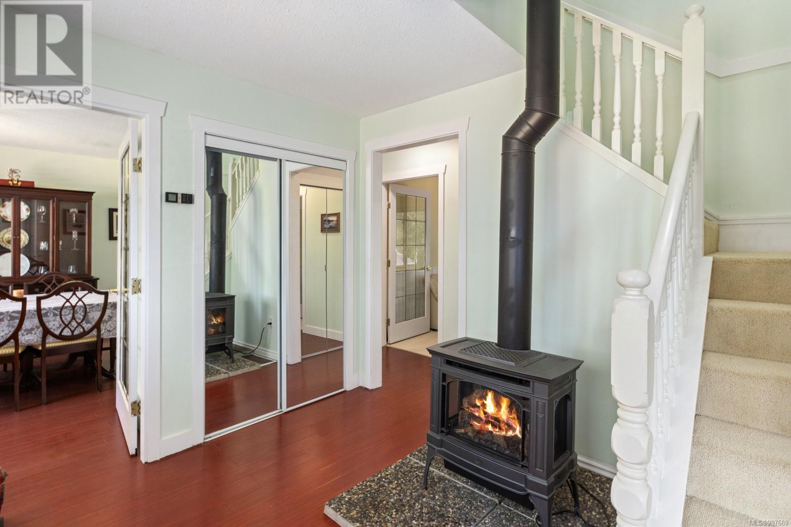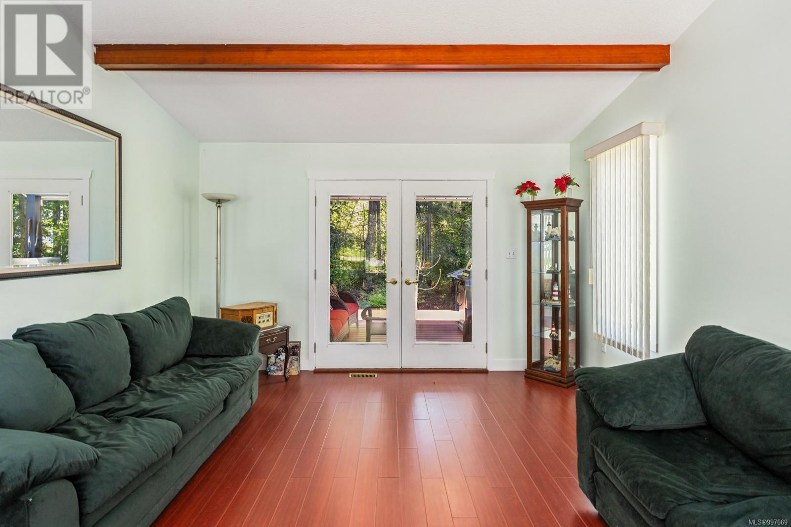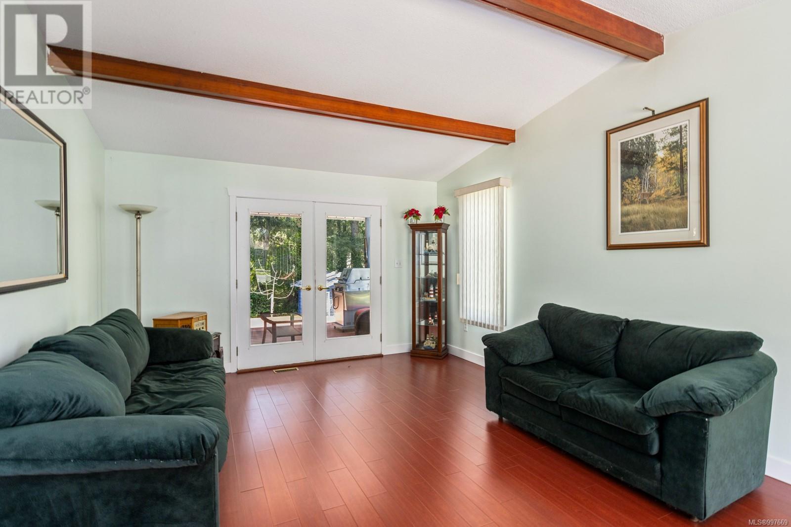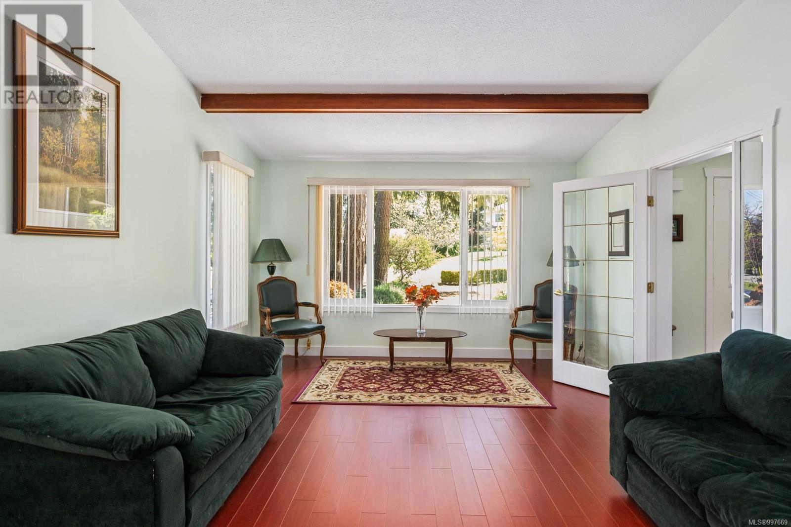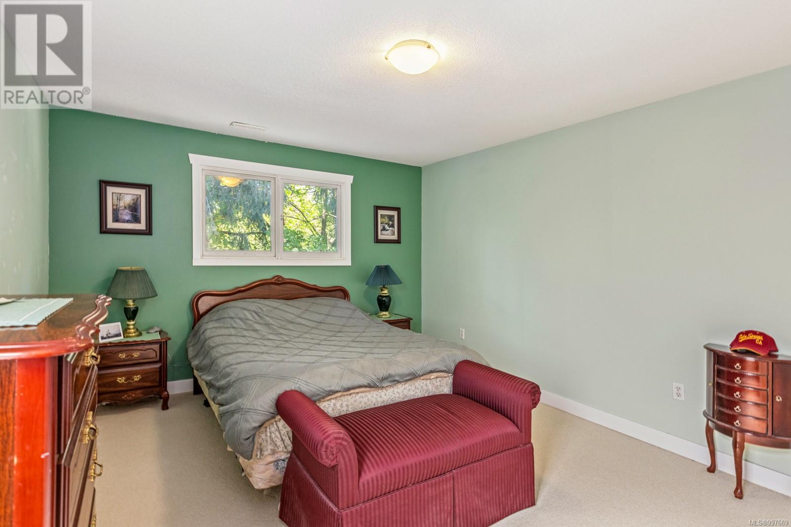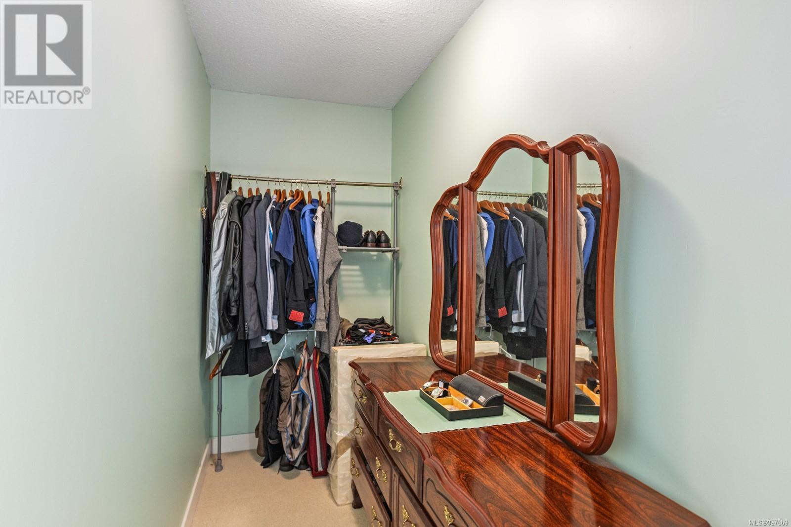4 Bedroom
3 Bathroom
2,510 ft2
Fireplace
Fully Air Conditioned
Heat Pump
$849,000
Wonderful family home in a great Cowichan Bay neighbourhood. Tucked away in a quiet cul-de-sac and backing onto a greenbelt filled with mature trees is this, 4 bed, 3 bath home. The covered entrance welcomes you to a cozy foyer with freestanding gas fireplace and access to the dining room, stairs up to the 4 bedrooms and to a spacious living room that opens through French doors to a covered patio and out to a huge deck overlooking the private back yard. There is plenty of parking, a storage shed & a great detached studio space. Only a short walk to the unique shops & restaurants of Cowichan Bay, Bench Elementary and a moments drive to the amenities of Valleyview Centre. This is a great place to call home in a safe, family friendly neighbourhood. (id:46156)
Property Details
|
MLS® Number
|
997669 |
|
Property Type
|
Single Family |
|
Neigbourhood
|
Cowichan Bay |
|
Features
|
Private Setting, Other |
|
Parking Space Total
|
2 |
Building
|
Bathroom Total
|
3 |
|
Bedrooms Total
|
4 |
|
Constructed Date
|
1983 |
|
Cooling Type
|
Fully Air Conditioned |
|
Fireplace Present
|
Yes |
|
Fireplace Total
|
2 |
|
Heating Fuel
|
Electric |
|
Heating Type
|
Heat Pump |
|
Size Interior
|
2,510 Ft2 |
|
Total Finished Area
|
2510 Sqft |
|
Type
|
House |
Land
|
Acreage
|
No |
|
Size Irregular
|
7251 |
|
Size Total
|
7251 Sqft |
|
Size Total Text
|
7251 Sqft |
|
Zoning Description
|
R3 |
|
Zoning Type
|
Residential |
Rooms
| Level |
Type |
Length |
Width |
Dimensions |
|
Second Level |
Bathroom |
|
|
4-Piece |
|
Second Level |
Ensuite |
|
|
4-Piece |
|
Second Level |
Bedroom |
|
|
14'7 x 6'5 |
|
Second Level |
Bedroom |
10 ft |
12 ft |
10 ft x 12 ft |
|
Second Level |
Bedroom |
9 ft |
12 ft |
9 ft x 12 ft |
|
Second Level |
Primary Bedroom |
|
|
11'9 x 15'3 |
|
Main Level |
Laundry Room |
|
|
5'1 x 7'3 |
|
Main Level |
Entrance |
|
|
11'1 x 9'9 |
|
Main Level |
Den |
|
12 ft |
Measurements not available x 12 ft |
|
Main Level |
Bathroom |
|
|
3-Piece |
|
Main Level |
Den |
|
12 ft |
Measurements not available x 12 ft |
|
Main Level |
Kitchen |
|
|
8'6 x 15'4 |
|
Main Level |
Dining Nook |
|
10 ft |
Measurements not available x 10 ft |
|
Main Level |
Family Room |
|
12 ft |
Measurements not available x 12 ft |
|
Main Level |
Dining Room |
|
|
12'3 x 13'4 |
|
Main Level |
Living Room |
13 ft |
20 ft |
13 ft x 20 ft |
https://www.realtor.ca/real-estate/28287231/1697-willow-glen-pl-cowichan-bay-cowichan-bay







