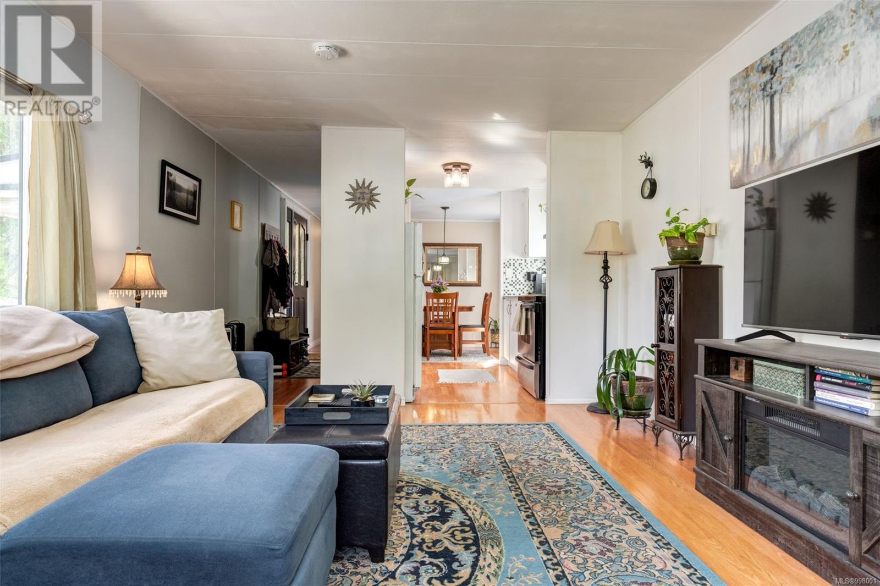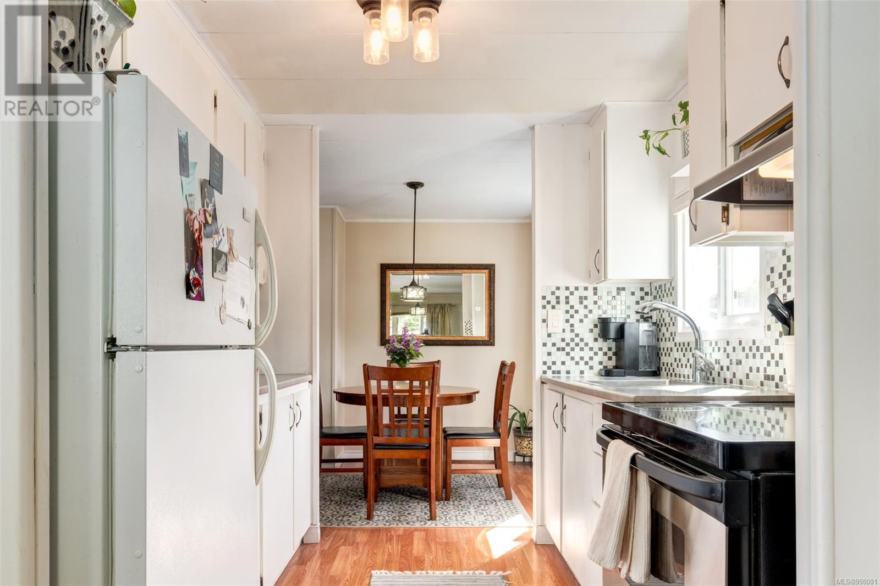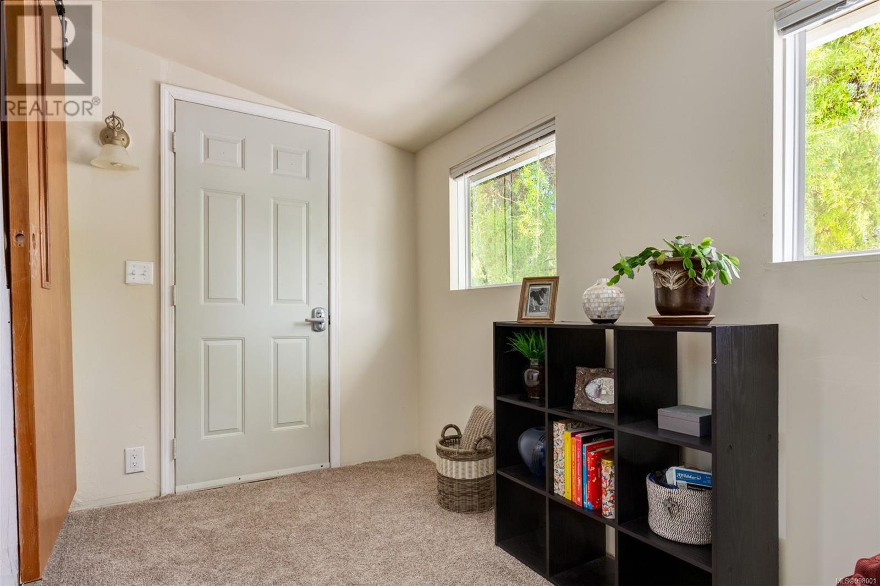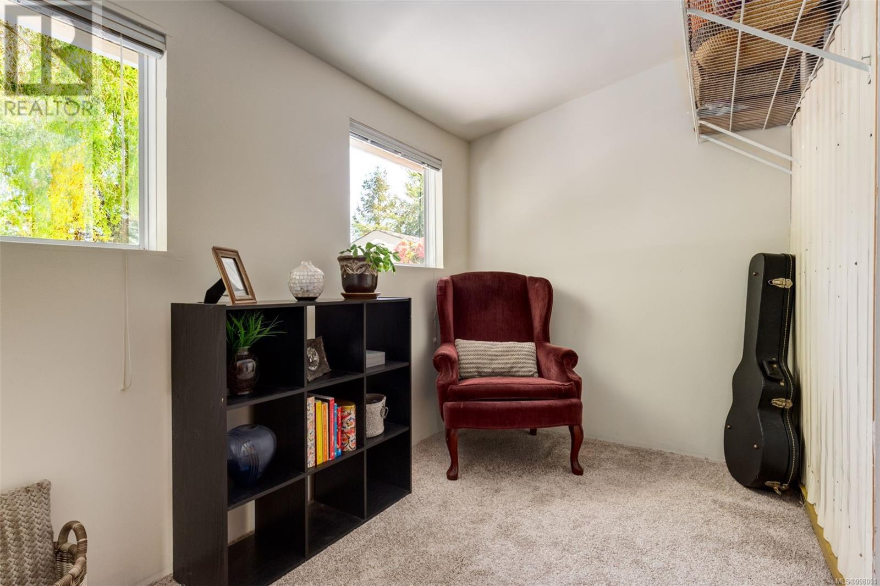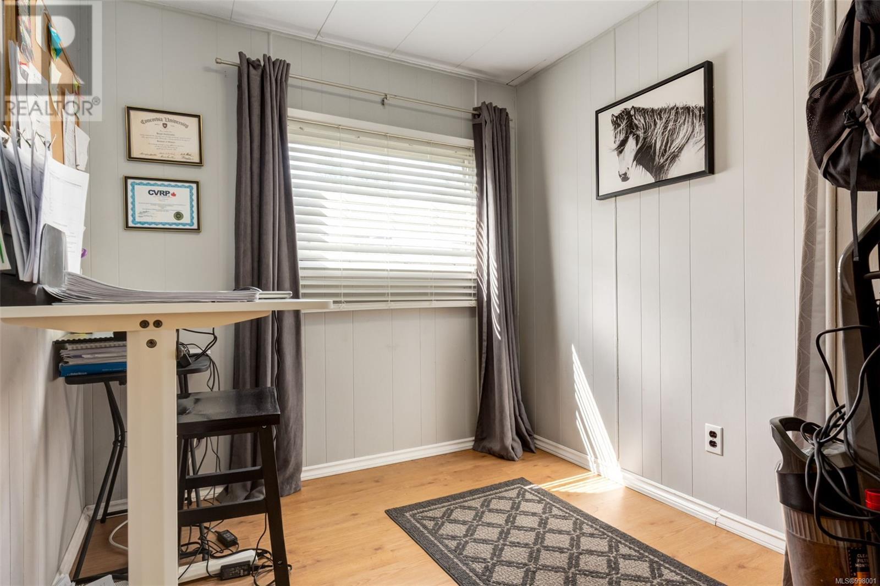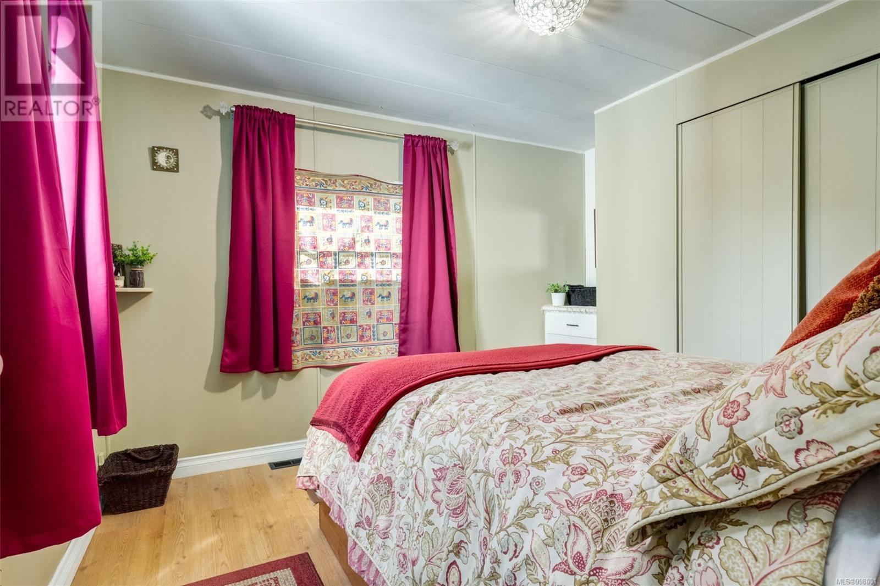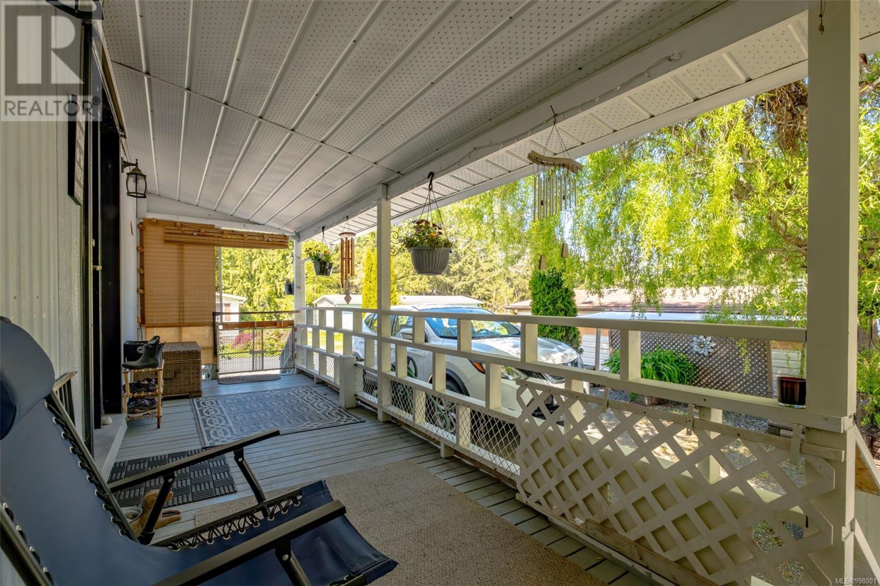3 Bedroom
1 Bathroom
775 ft2
Fireplace
None
Other, Forced Air
$198,000Maintenance,
$775 Monthly
Welcome to Brookdale Mobile Home Park in Chase River. This well-maintained 55+ community offers an affordable, move-in ready manufactured home featuring 3 bedrooms and 1 bathroom. Inside, you'll find a bright living area with large windows, and a pellet stove that creates a cozy atmosphere year-round. The kitchen and dining room are conveniently located right next to the living area, perfect for entertaining. Down the hall, you'll find three bedrooms. The 4-piece bathroom provides a relaxing walk-in soaker tub with a shower. Step outside to your quiet covered deck and private garden oasis, with a low-maintenance yard and a shed with electricity. Just minutes away are nearby grocery stores, restaurants, shopping, medical services, and scenic walking trails, with the added convenience of bus routes and Southgate Shopping Centre just a short walk away. For pet lovers, two companions under 30 lbs are welcome. (Measurements are approximate; please verify if important). (id:46156)
Property Details
|
MLS® Number
|
998001 |
|
Property Type
|
Single Family |
|
Neigbourhood
|
Chase River |
|
Community Features
|
Pets Allowed With Restrictions, Age Restrictions |
|
Features
|
Park Setting, Other |
|
Parking Space Total
|
2 |
Building
|
Bathroom Total
|
1 |
|
Bedrooms Total
|
3 |
|
Constructed Date
|
1972 |
|
Cooling Type
|
None |
|
Fireplace Present
|
Yes |
|
Fireplace Total
|
1 |
|
Heating Fuel
|
Oil |
|
Heating Type
|
Other, Forced Air |
|
Size Interior
|
775 Ft2 |
|
Total Finished Area
|
700.87 Sqft |
|
Type
|
Manufactured Home |
Parking
Land
|
Access Type
|
Highway Access |
|
Acreage
|
No |
|
Zoning Description
|
R12 |
|
Zoning Type
|
Other |
Rooms
| Level |
Type |
Length |
Width |
Dimensions |
|
Main Level |
Bedroom |
|
|
6'1 x 11'1 |
|
Main Level |
Bedroom |
|
|
8'8 x 7'7 |
|
Main Level |
Primary Bedroom |
|
|
11'7 x 10'4 |
|
Main Level |
Bathroom |
|
|
8'8 x 4'4 |
|
Main Level |
Dining Room |
|
|
8'1 x 7'11 |
|
Main Level |
Kitchen |
8 ft |
|
8 ft x Measurements not available |
|
Main Level |
Dining Room |
|
|
11'7 x 16'6 |
https://www.realtor.ca/real-estate/28287226/17-61-12th-st-nanaimo-chase-river














