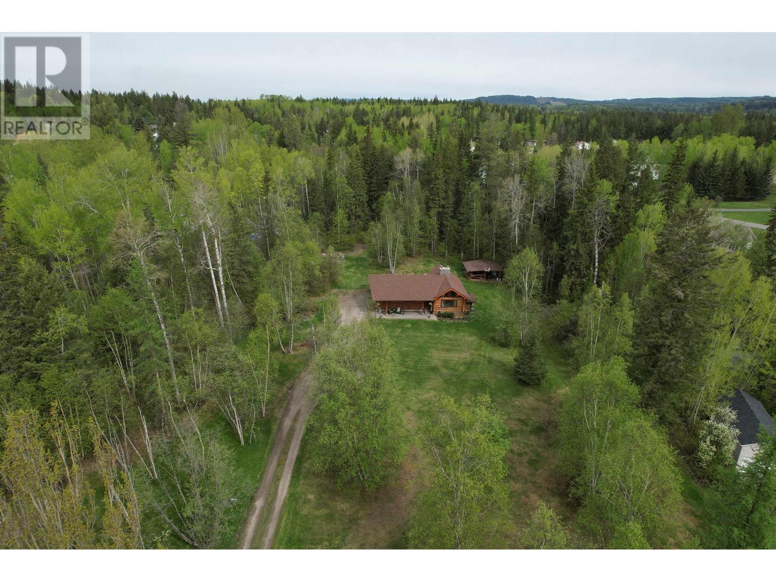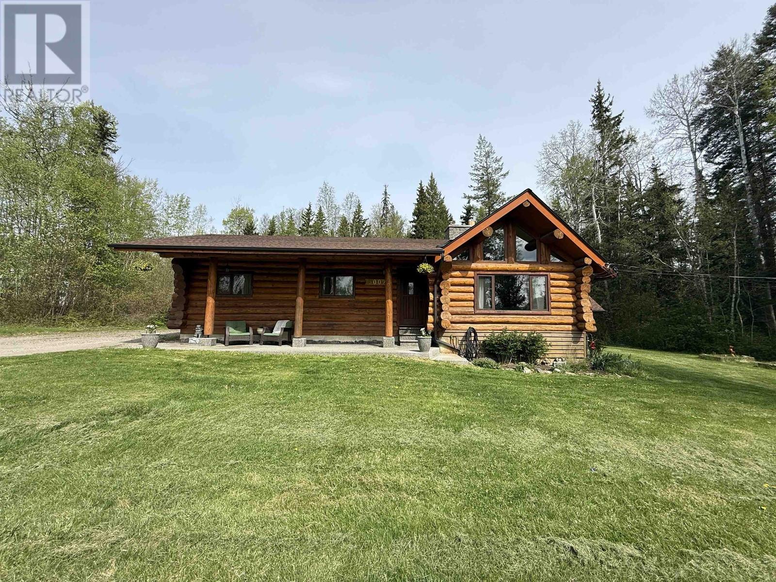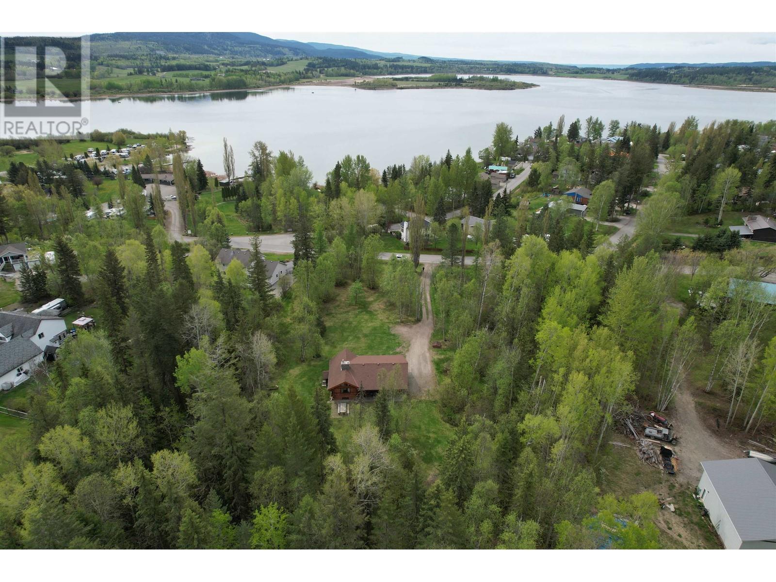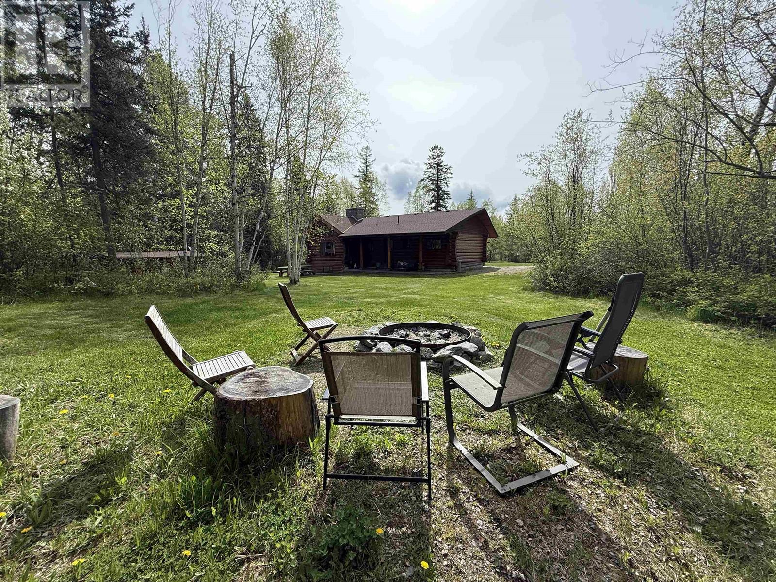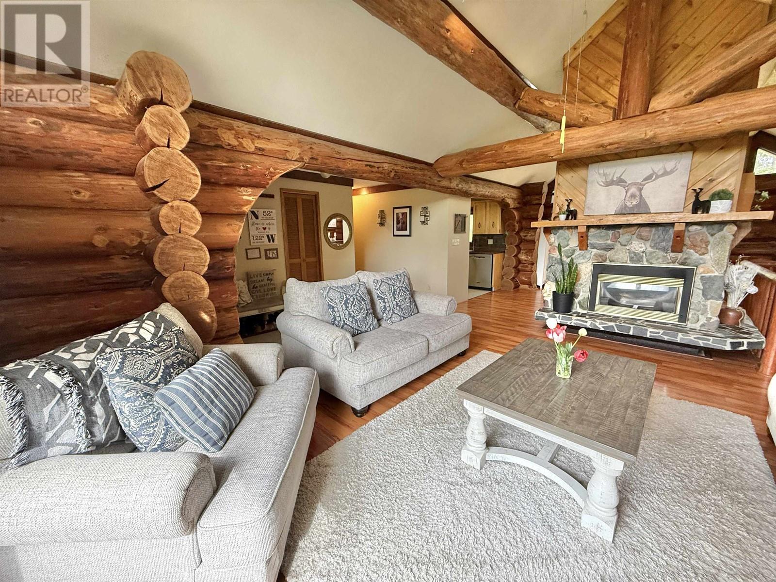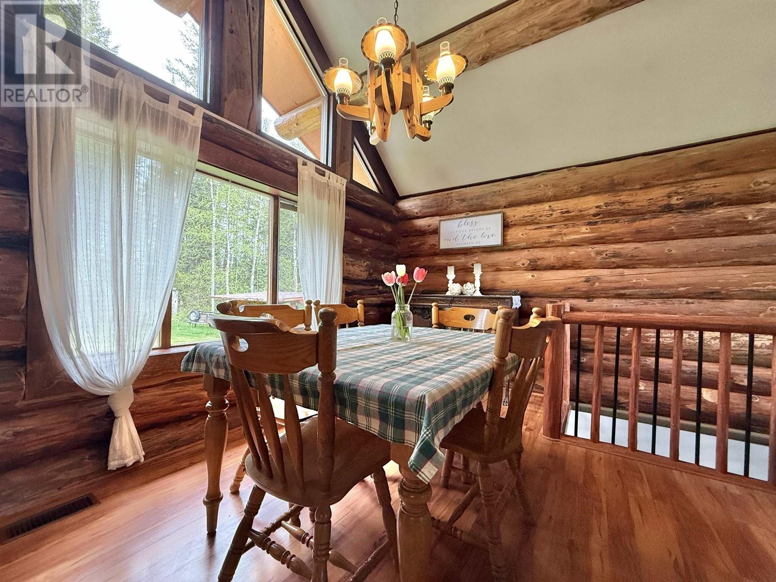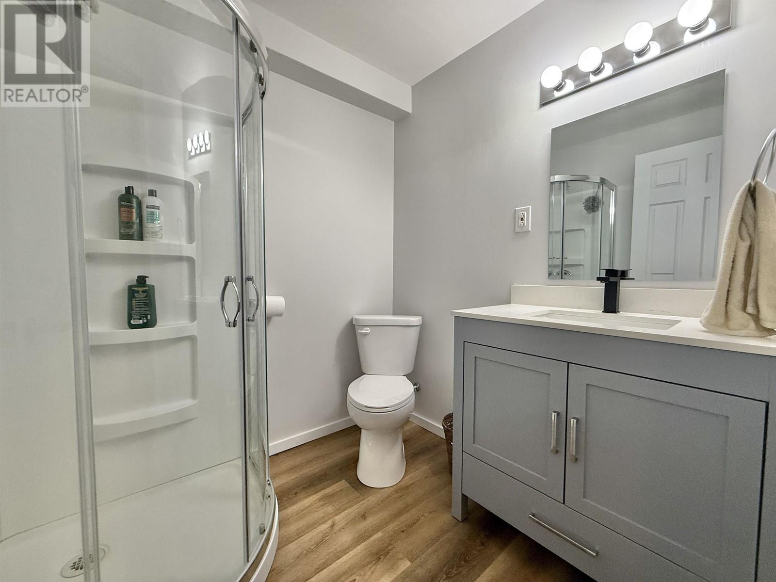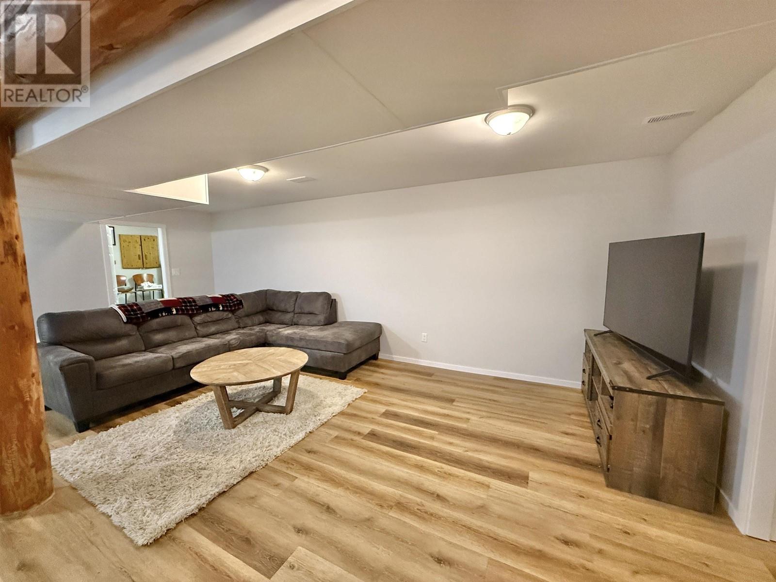3 Bedroom
2 Bathroom
2,181 ft2
Fireplace
Forced Air
Acreage
$555,900
* PREC - Personal Real Estate Corporation. Tucked away on 2.52 private acres, this charming log home offers a perfect blend of rustic character and modern comfort. Surrounded by trees with a mix of open grass space, it’s an ideal setting for relaxing or entertaining around the firepit. There is also a large covered storage area outside for firewood and your toys! Inside, you'll find vaulted ceilings, exposed beams, and a showstopping living room with floor-to-ceiling windows and a stunning stone and wood n/g fireplace. The bright, airy space is both cozy and grand. Downstairs, the recently renovated basement features new flooring, a separate entrance, a 3-piece bathroom, and a fourth room that could serve as a guest bedroom or office. A short walk to Dragon Lake, in a sought-after location where acreages rarely come available! (id:46156)
Property Details
|
MLS® Number
|
R3001130 |
|
Property Type
|
Single Family |
Building
|
Bathroom Total
|
2 |
|
Bedrooms Total
|
3 |
|
Appliances
|
Washer, Dryer, Refrigerator, Stove, Dishwasher |
|
Basement Development
|
Finished |
|
Basement Type
|
Full (finished) |
|
Constructed Date
|
1983 |
|
Construction Style Attachment
|
Detached |
|
Exterior Finish
|
Log |
|
Fireplace Present
|
Yes |
|
Fireplace Total
|
1 |
|
Foundation Type
|
Concrete Perimeter |
|
Heating Fuel
|
Natural Gas, Wood |
|
Heating Type
|
Forced Air |
|
Roof Material
|
Asphalt Shingle |
|
Roof Style
|
Conventional |
|
Stories Total
|
2 |
|
Size Interior
|
2,181 Ft2 |
|
Type
|
House |
|
Utility Water
|
Drilled Well |
Parking
Land
|
Acreage
|
Yes |
|
Size Irregular
|
2.52 |
|
Size Total
|
2.52 Ac |
|
Size Total Text
|
2.52 Ac |
Rooms
| Level |
Type |
Length |
Width |
Dimensions |
|
Basement |
Dining Nook |
6 ft ,6 in |
6 ft ,6 in |
6 ft ,6 in x 6 ft ,6 in |
|
Basement |
Recreational, Games Room |
22 ft ,6 in |
15 ft ,3 in |
22 ft ,6 in x 15 ft ,3 in |
|
Basement |
Utility Room |
11 ft |
11 ft ,5 in |
11 ft x 11 ft ,5 in |
|
Basement |
Laundry Room |
5 ft ,3 in |
8 ft ,8 in |
5 ft ,3 in x 8 ft ,8 in |
|
Basement |
Storage |
6 ft ,7 in |
9 ft ,8 in |
6 ft ,7 in x 9 ft ,8 in |
|
Basement |
Den |
9 ft ,6 in |
9 ft ,7 in |
9 ft ,6 in x 9 ft ,7 in |
|
Main Level |
Living Room |
16 ft ,5 in |
14 ft ,1 in |
16 ft ,5 in x 14 ft ,1 in |
|
Main Level |
Dining Room |
10 ft ,5 in |
14 ft ,6 in |
10 ft ,5 in x 14 ft ,6 in |
|
Main Level |
Kitchen |
7 ft ,9 in |
13 ft ,7 in |
7 ft ,9 in x 13 ft ,7 in |
|
Main Level |
Bedroom 2 |
10 ft |
8 ft ,2 in |
10 ft x 8 ft ,2 in |
|
Main Level |
Primary Bedroom |
10 ft |
11 ft ,3 in |
10 ft x 11 ft ,3 in |
|
Main Level |
Bedroom 3 |
8 ft ,8 in |
12 ft ,2 in |
8 ft ,8 in x 12 ft ,2 in |
https://www.realtor.ca/real-estate/28293890/3002-gook-road-quesnel


