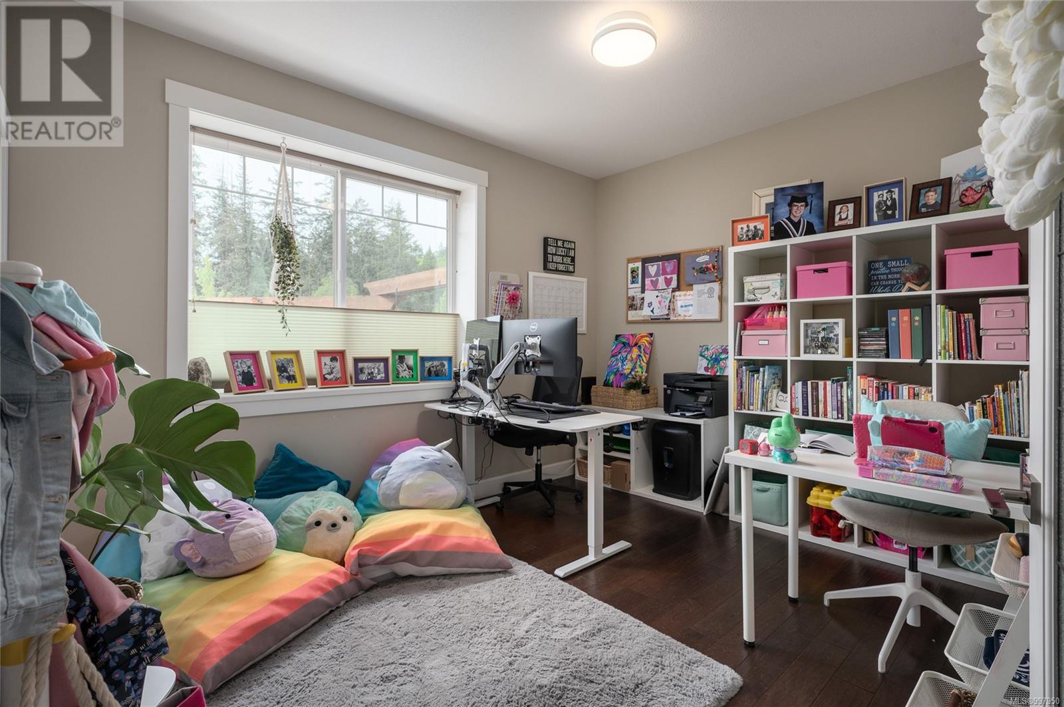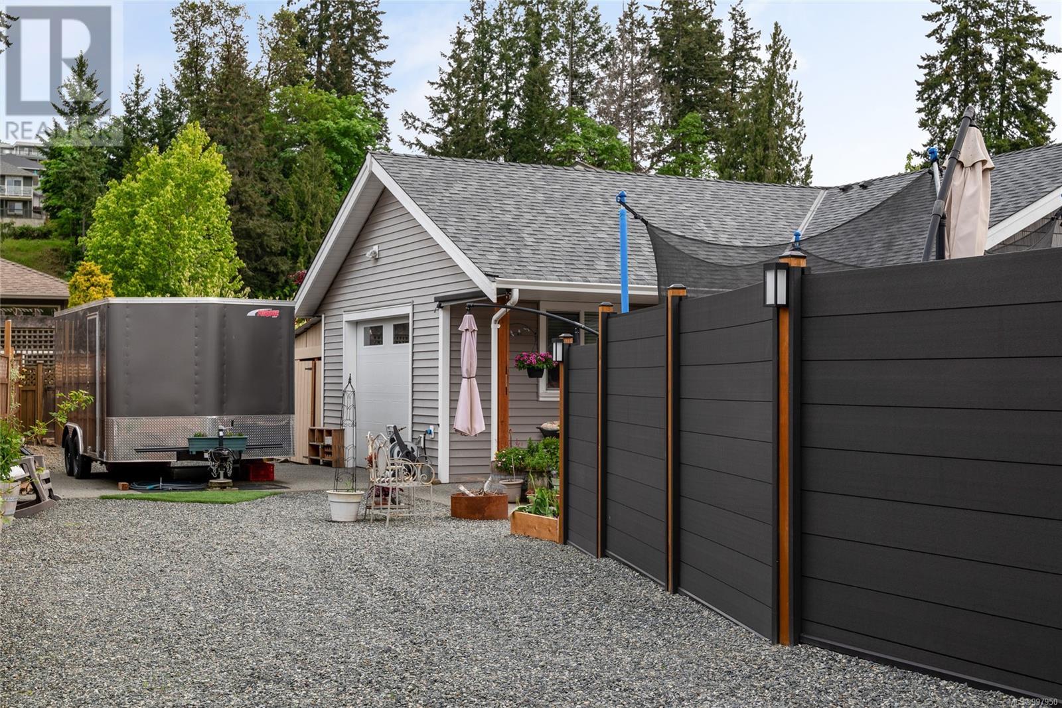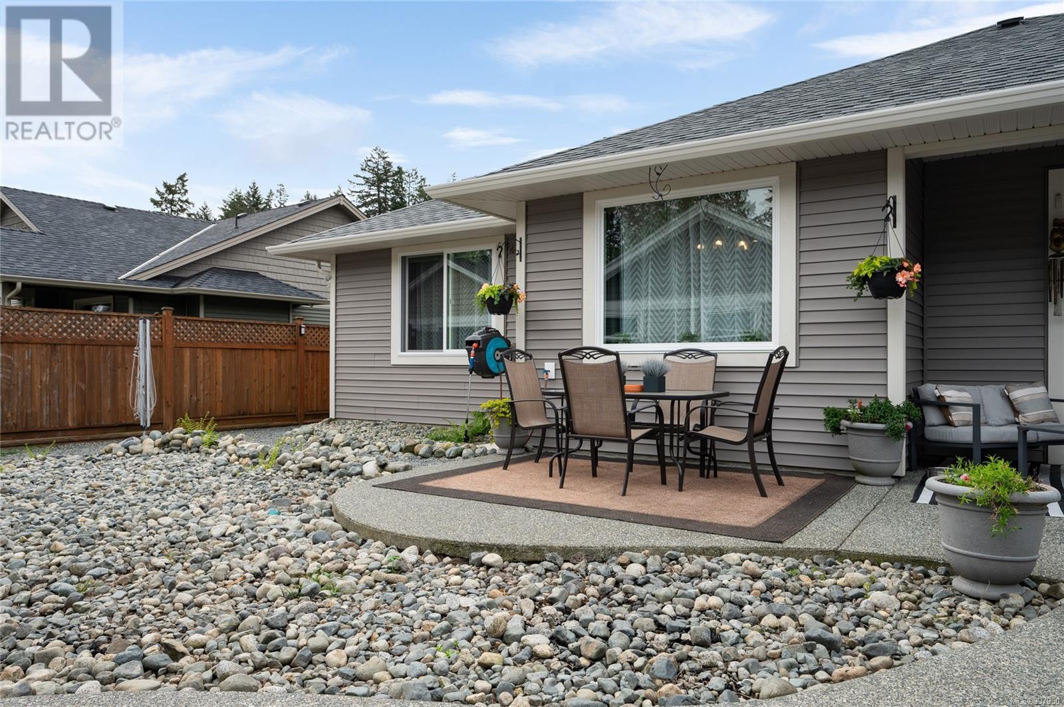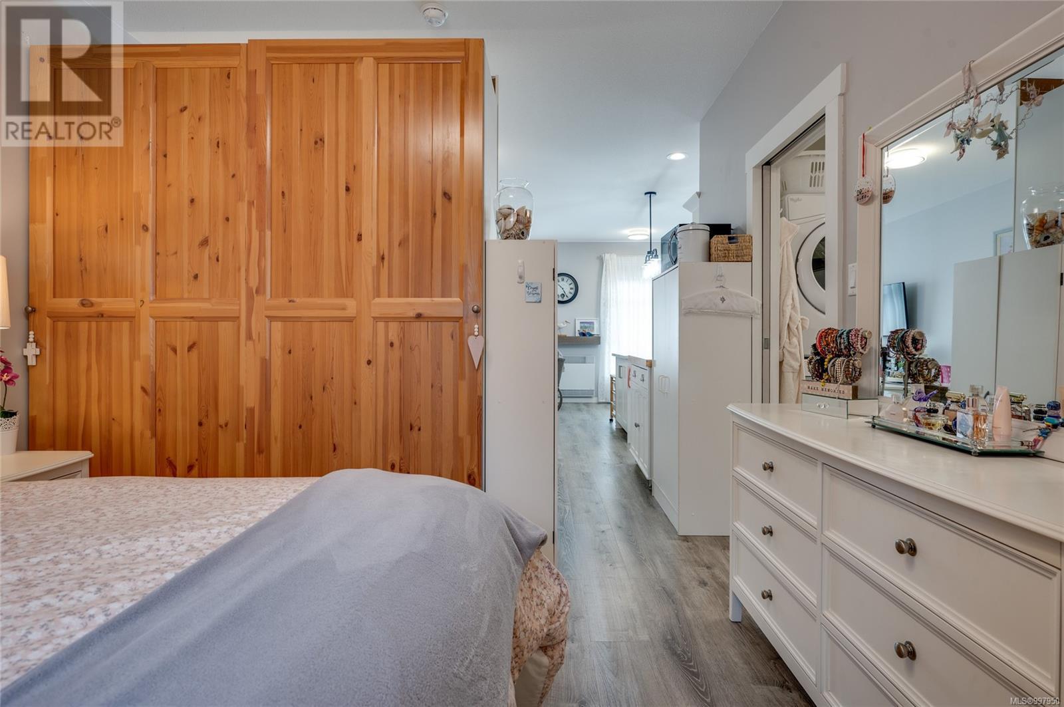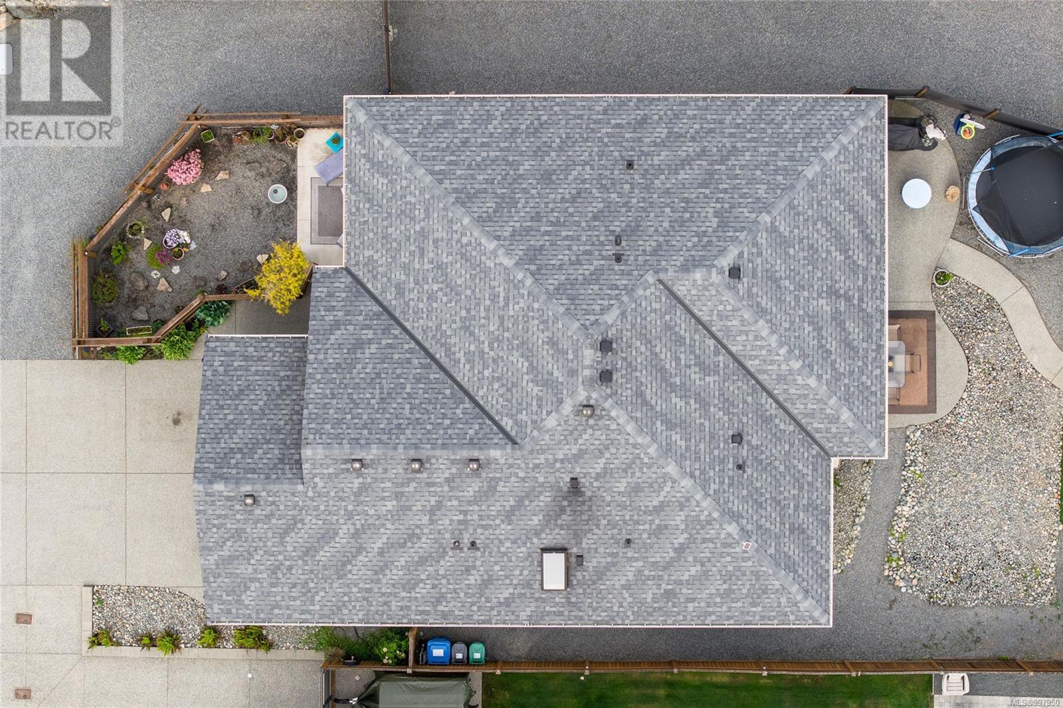4 Bedroom
3 Bathroom
1,661 ft2
Fireplace
None
Forced Air
$1,290,000
Nestled in a quiet, family-friendly neighborhood, this charming 3-bedroom, 2-bathroom rancher offers the perfect blend of comfort and flexibility. The home sits on a large, fully-fenced lot with ample space for all your lifestyle needs, including room for both an RV AND a boat—an ideal feature for adventurous families or outdoor enthusiasts. Inside, the rancher boasts an open-concept floor plan. The adjacent dining area provides an ideal setting for family meals or entertaining guests. The primary bedroom features a full ensuite bathroom and ample closet space. The additional two bedrooms are perfect for children or a home office. One of the standout features of this property is the fully detached legal carriage house. Complete with its own single-car garage and street access, the carriage house offers privacy with a fully fenced yard. This home is close to countless amenities, making it ideal for families or retirees. All data and measurements are approximate and should be verified if important. (id:46156)
Property Details
|
MLS® Number
|
997950 |
|
Property Type
|
Single Family |
|
Neigbourhood
|
Departure Bay |
|
Features
|
Level Lot, Southern Exposure, Other, Rectangular |
|
Parking Space Total
|
4 |
|
Plan
|
Epp34847 |
|
Structure
|
Shed |
Building
|
Bathroom Total
|
3 |
|
Bedrooms Total
|
4 |
|
Constructed Date
|
2014 |
|
Cooling Type
|
None |
|
Fireplace Present
|
Yes |
|
Fireplace Total
|
1 |
|
Heating Fuel
|
Natural Gas |
|
Heating Type
|
Forced Air |
|
Size Interior
|
1,661 Ft2 |
|
Total Finished Area
|
1661 Sqft |
|
Type
|
House |
Land
|
Access Type
|
Road Access |
|
Acreage
|
No |
|
Size Irregular
|
10774 |
|
Size Total
|
10774 Sqft |
|
Size Total Text
|
10774 Sqft |
|
Zoning Description
|
R10 |
|
Zoning Type
|
Residential |
Rooms
| Level |
Type |
Length |
Width |
Dimensions |
|
Main Level |
Laundry Room |
|
|
5'4 x 10'11 |
|
Main Level |
Ensuite |
|
|
4-Piece |
|
Main Level |
Bathroom |
|
|
4-Piece |
|
Main Level |
Primary Bedroom |
|
|
15'9 x 15'2 |
|
Main Level |
Kitchen |
|
11 ft |
Measurements not available x 11 ft |
|
Main Level |
Dining Room |
|
11 ft |
Measurements not available x 11 ft |
|
Main Level |
Living Room |
|
|
16'3 x 16'6 |
|
Main Level |
Bedroom |
|
|
10'10 x 13'1 |
|
Main Level |
Bedroom |
|
|
10'11 x 12'6 |
|
Main Level |
Entrance |
|
|
8'9 x 8'5 |
|
Other |
Storage |
|
|
5'1 x 5'11 |
|
Other |
Bathroom |
|
|
3-Piece |
|
Other |
Bedroom |
|
|
11'6 x 11'3 |
|
Other |
Living Room |
|
|
12'8 x 11'3 |
|
Other |
Kitchen |
|
|
11'5 x 6'11 |
|
Other |
Dining Room |
|
10 ft |
Measurements not available x 10 ft |
|
Other |
Entrance |
|
|
4'11 x 6'11 |
https://www.realtor.ca/real-estate/28293644/606-nottingham-dr-nanaimo-departure-bay







