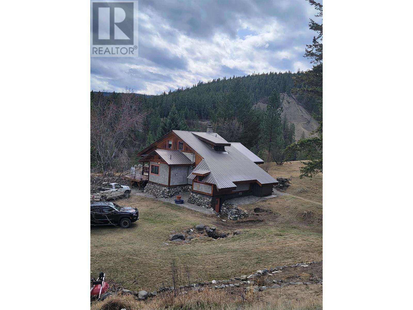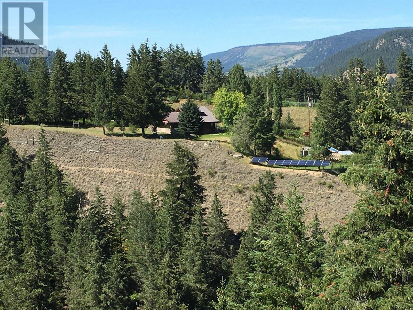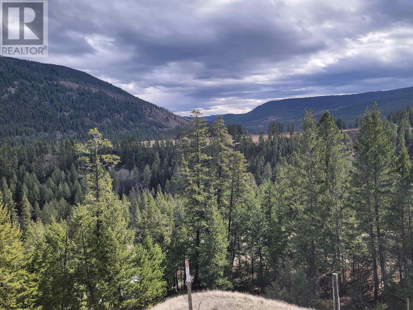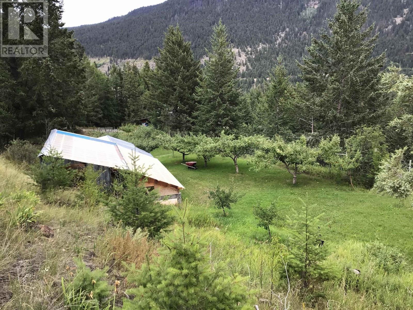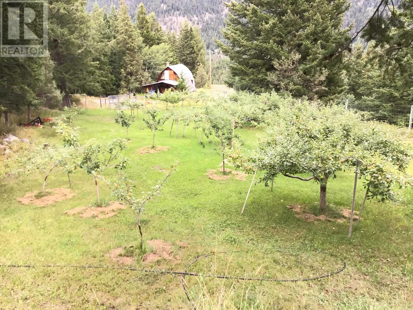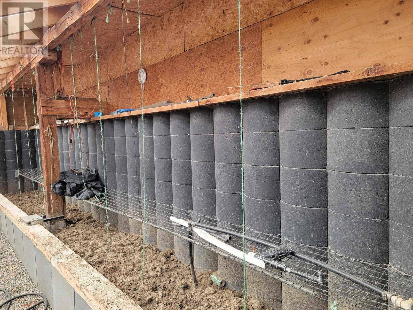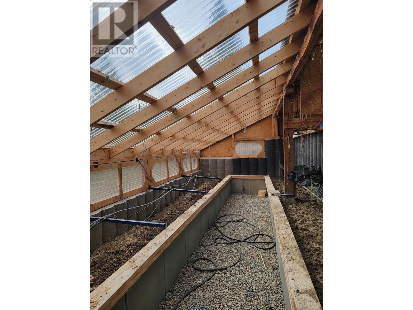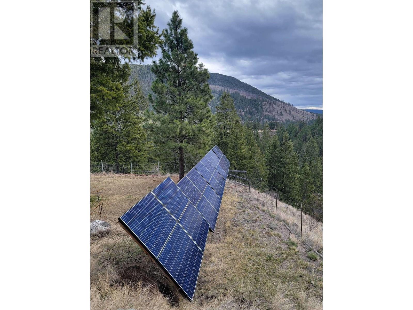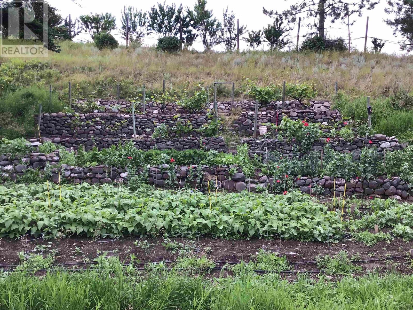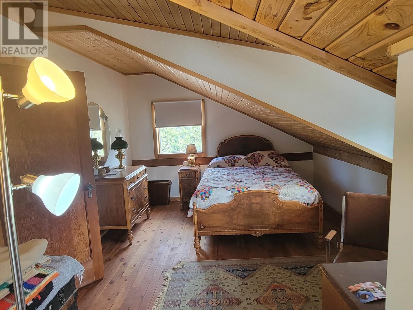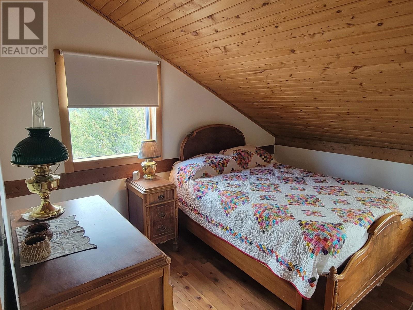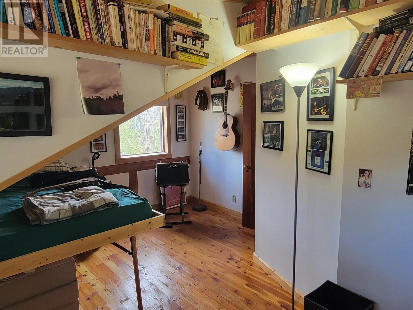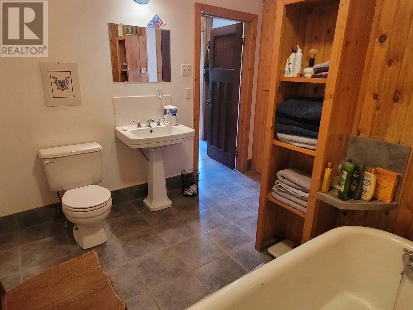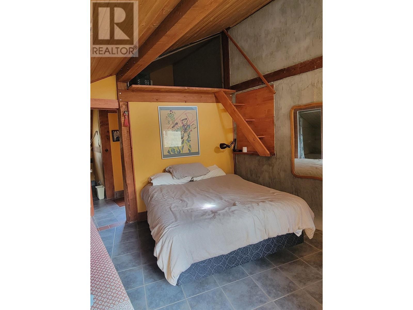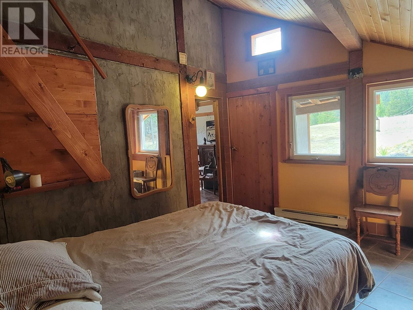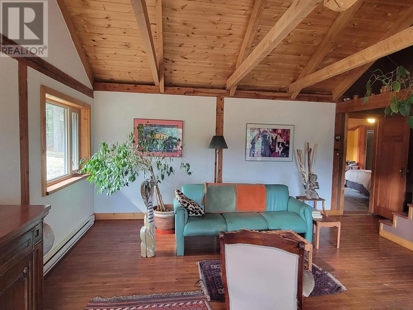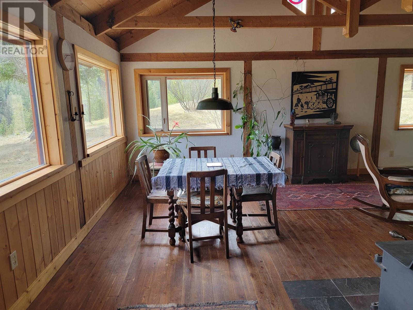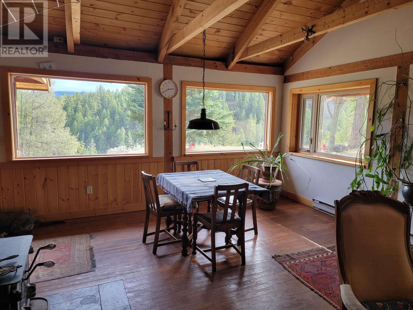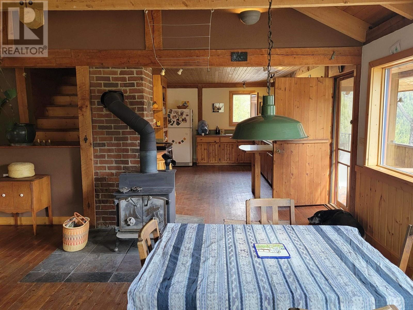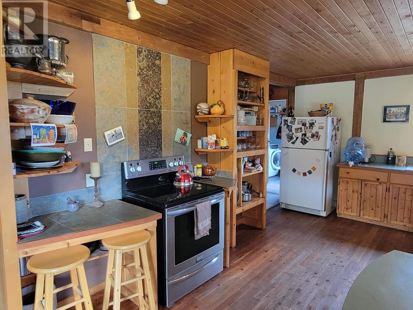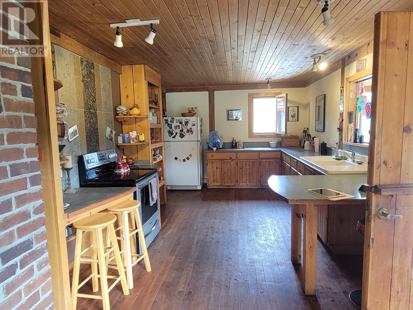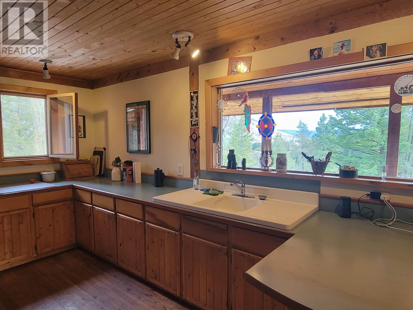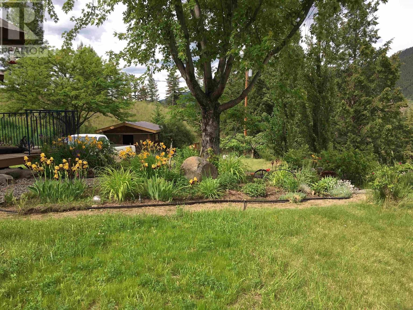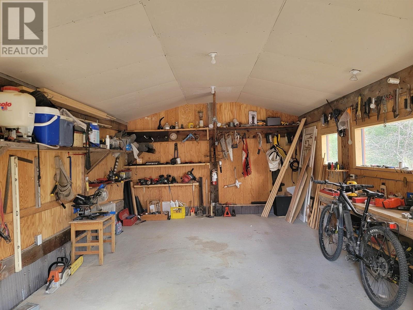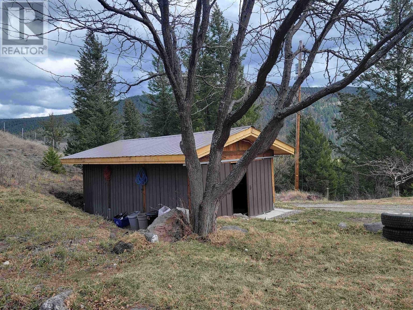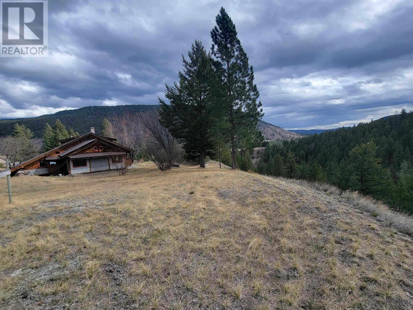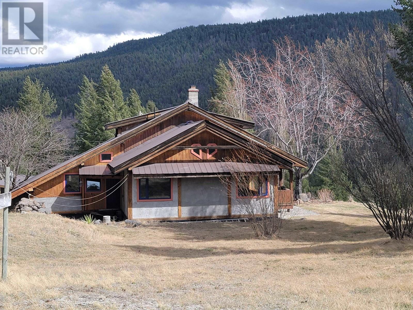3 Bedroom
2 Bathroom
1,764 ft2
Fireplace
Waterfront
Acreage
$649,900
Escape to your own slice of paradise with this exceptional 12 acre organic farm nestled along Mackin Creek, boasting panoramic views of the Fraser River Valley. The custom built 3 bedroom, 2 bathroom home is warm and inviting, showcasing fir and tile flooring, vaulted ceilings, custom beams and millwork and expansive windows that invite the stunning natural surroundings indoors. If you're interested in sustainable living, the 40 tree orchard, commercially viable 20x24 greenhouse and cold frame, stone benched garden beds, insulated root cellar and solar panels allow you to enjoy eco-friendly living with minimal impact. Experience the tranquility and self-sufficiency of country living at it's finest! (id:46156)
Property Details
|
MLS® Number
|
R3001105 |
|
Property Type
|
Single Family |
|
Structure
|
Workshop |
|
View Type
|
Valley View, View (panoramic) |
|
Water Front Type
|
Waterfront |
Building
|
Bathroom Total
|
2 |
|
Bedrooms Total
|
3 |
|
Appliances
|
Washer, Refrigerator, Stove |
|
Basement Type
|
Crawl Space |
|
Constructed Date
|
1985 |
|
Construction Style Attachment
|
Detached |
|
Exterior Finish
|
Stucco |
|
Fireplace Present
|
Yes |
|
Fireplace Total
|
1 |
|
Foundation Type
|
Concrete Perimeter |
|
Heating Fuel
|
Electric |
|
Roof Material
|
Metal |
|
Roof Style
|
Conventional |
|
Stories Total
|
2 |
|
Size Interior
|
1,764 Ft2 |
|
Type
|
House |
Parking
Land
|
Acreage
|
Yes |
|
Size Irregular
|
15.27 |
|
Size Total
|
15.27 Ac |
|
Size Total Text
|
15.27 Ac |
Rooms
| Level |
Type |
Length |
Width |
Dimensions |
|
Above |
Bedroom 2 |
11 ft ,2 in |
18 ft ,1 in |
11 ft ,2 in x 18 ft ,1 in |
|
Above |
Bedroom 3 |
12 ft ,1 in |
7 ft ,1 in |
12 ft ,1 in x 7 ft ,1 in |
|
Main Level |
Dining Room |
14 ft ,4 in |
9 ft ,2 in |
14 ft ,4 in x 9 ft ,2 in |
|
Main Level |
Living Room |
14 ft ,3 in |
15 ft ,9 in |
14 ft ,3 in x 15 ft ,9 in |
|
Main Level |
Kitchen |
18 ft ,5 in |
11 ft ,2 in |
18 ft ,5 in x 11 ft ,2 in |
|
Main Level |
Primary Bedroom |
13 ft ,3 in |
10 ft ,8 in |
13 ft ,3 in x 10 ft ,8 in |
|
Main Level |
Pantry |
10 ft ,1 in |
5 ft ,5 in |
10 ft ,1 in x 5 ft ,5 in |
|
Main Level |
Office |
8 ft |
11 ft ,1 in |
8 ft x 11 ft ,1 in |
https://www.realtor.ca/real-estate/28292639/111-harding-road-williams-lake


