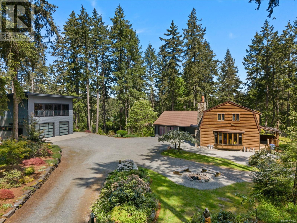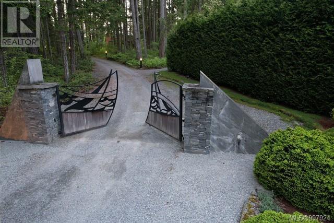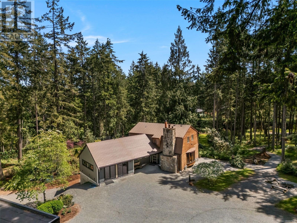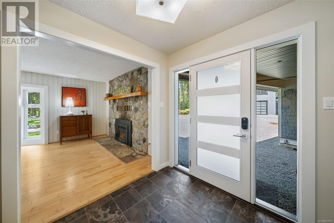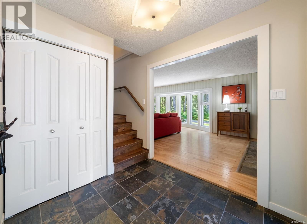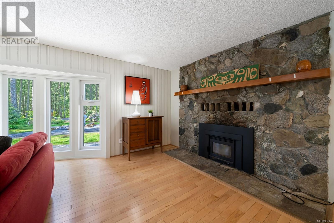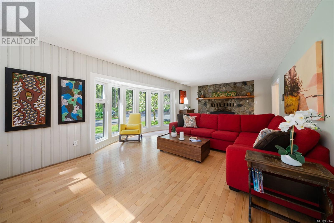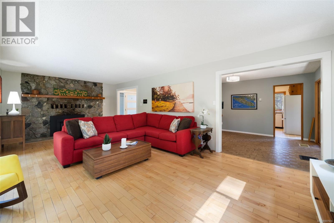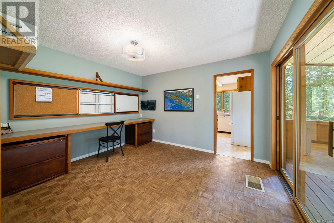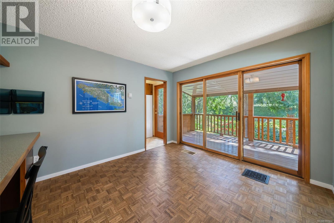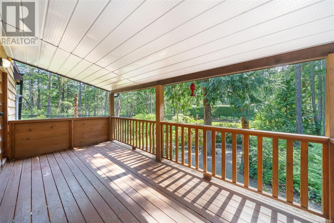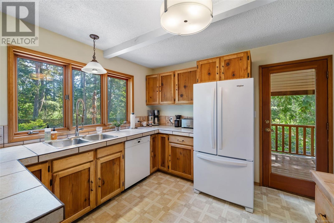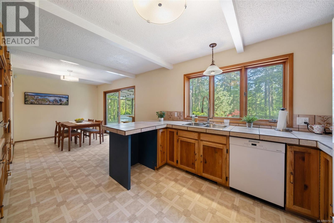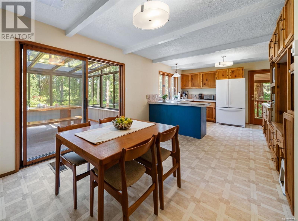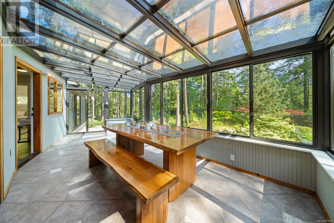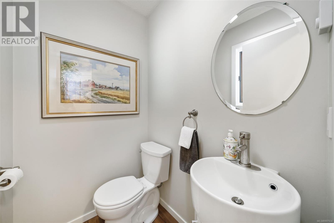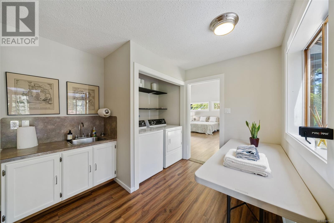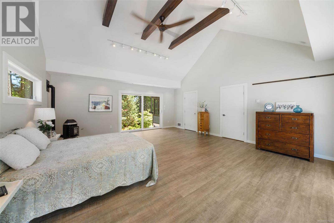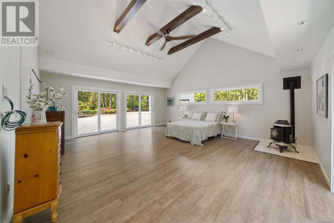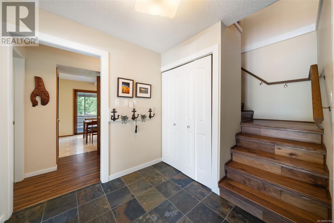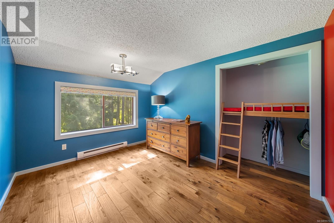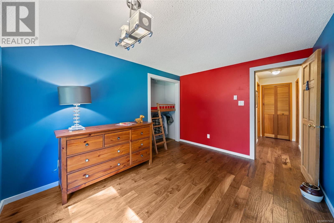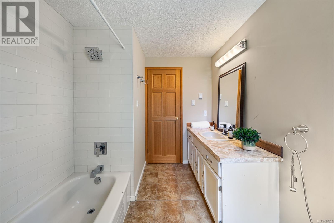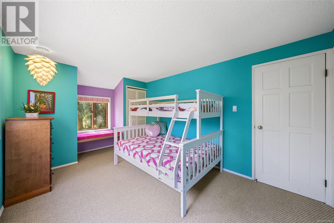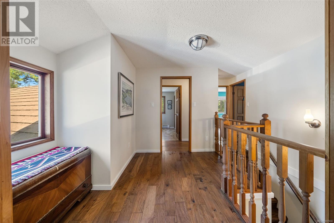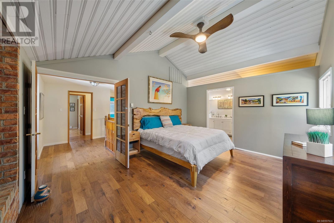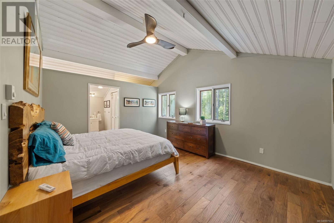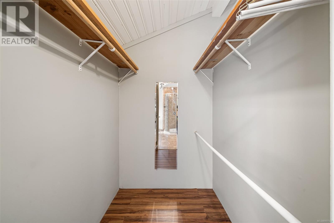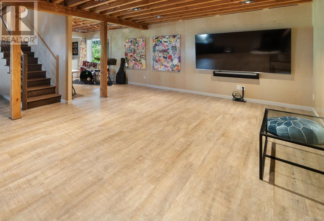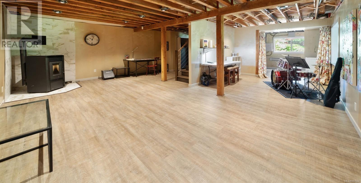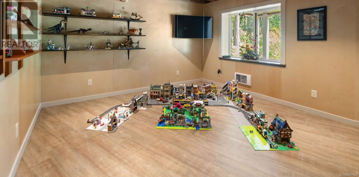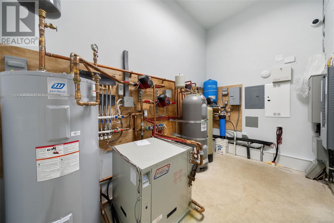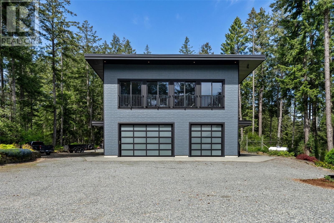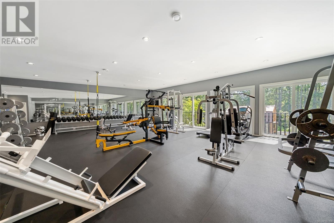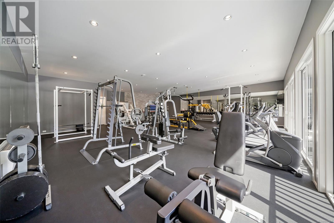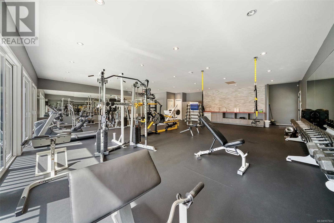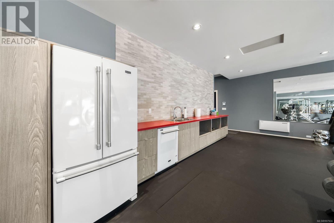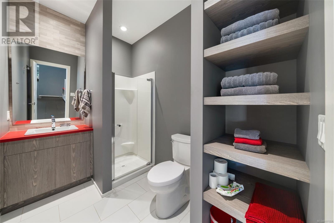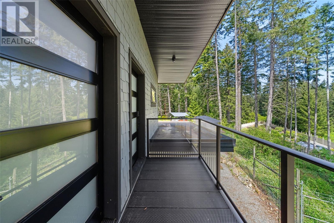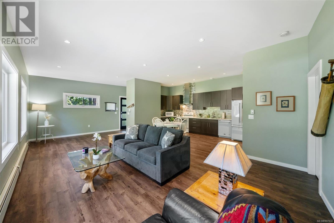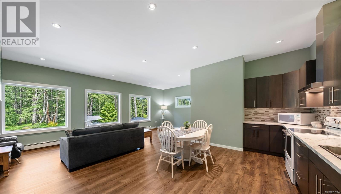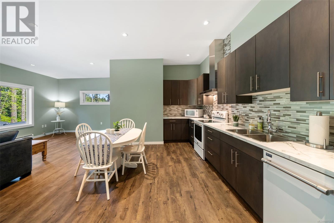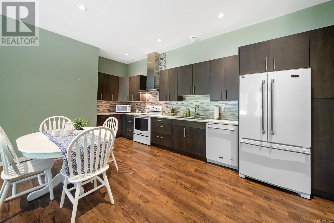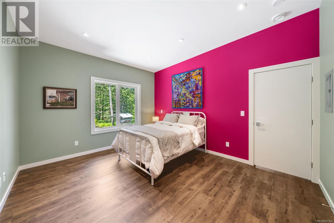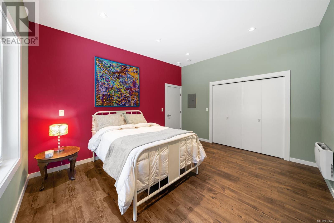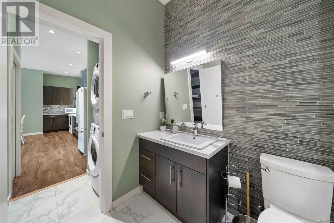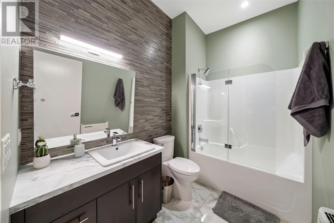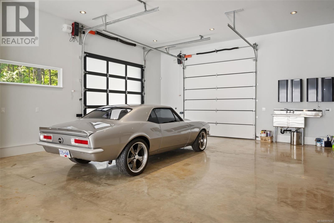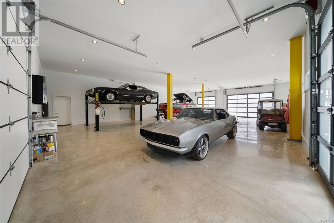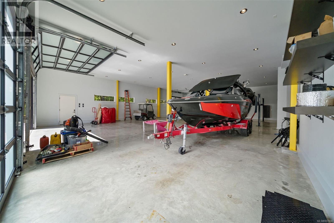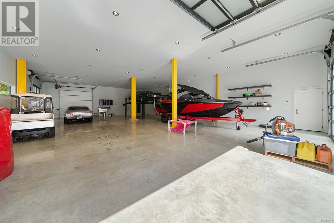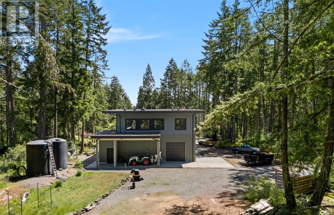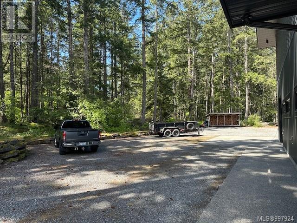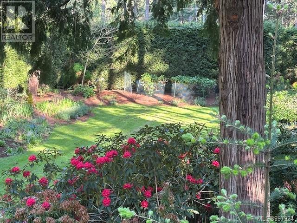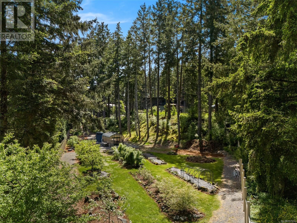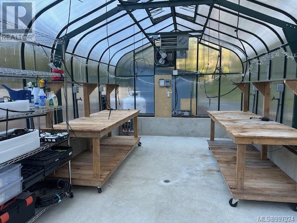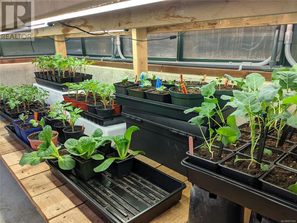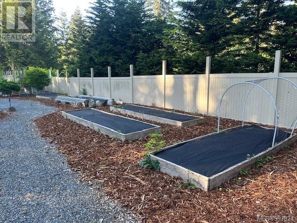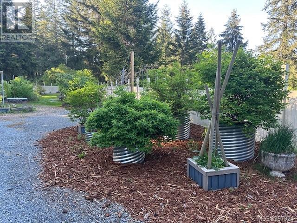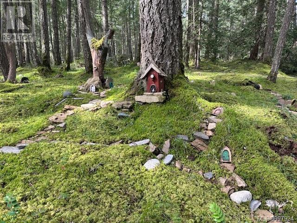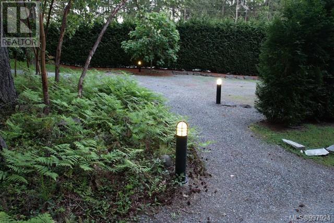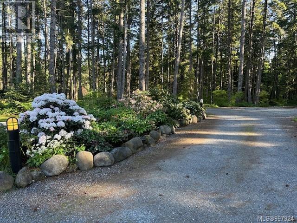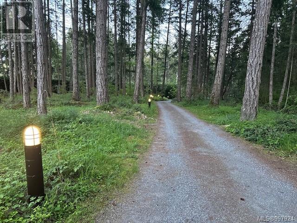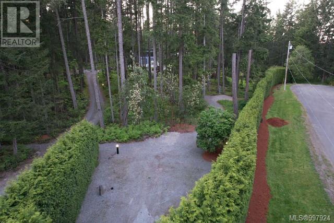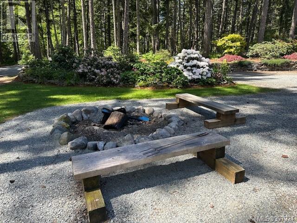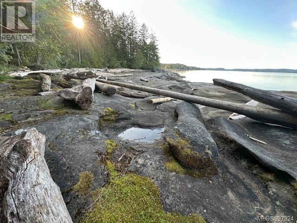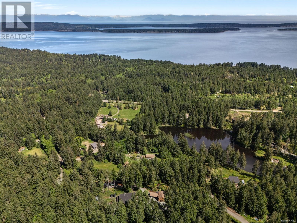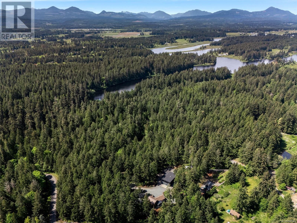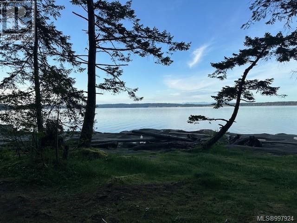5 Bedroom
5 Bathroom
8,657 ft2
Contemporary, Westcoast
Fireplace
None
Baseboard Heaters, Forced Air, Heat Pump, Hot Water
Acreage
$2,250,000
Calling all entrepreneurs !!!! Interested in Fitness, utilize the fully decked out and included gym then run the groomed paths to get your 10000 steps. Bring your friends and clients to make it fun and profitable. Use the greenhouse to raise all your own plants for a potential market garden in the incredible space already created with raised beds and lots of perennials already started. Store or work on high end cars in the incredible shop. Raise your family in this fabulous home that just needs a couple of touches to make it your own. This property is a lifestyle just waiting for you to step in. The main house, a 4-bed, 2.5-bath, charms with a two-story stone fireplace and a finished walkout basement with large windows for natural light. Partially renovated and brimming with potential, it’s ready for your personal touch. The second dwelling is a 40’x60’ garage with 13’ ceilings boasting a heated, polished concrete floor and steel beam construction for a wide-open space—perfect for your vehicles, projects, or ultimate man cave. Upstairs, a 1,400sqft fitness center, 3-piece bath, and a one-bedroom, 4-piece bath apartment offer luxury and versatility. Private, practical, and downright enchanting—this is your chance to own a slice of Vancouver Island’s finest. (id:46156)
Property Details
|
MLS® Number
|
997924 |
|
Property Type
|
Single Family |
|
Neigbourhood
|
Cedar |
|
Features
|
Acreage, Private Setting, Other |
|
Parking Space Total
|
10 |
|
Structure
|
Greenhouse, Shed, Workshop |
Building
|
Bathroom Total
|
5 |
|
Bedrooms Total
|
5 |
|
Architectural Style
|
Contemporary, Westcoast |
|
Constructed Date
|
1983 |
|
Cooling Type
|
None |
|
Fireplace Present
|
Yes |
|
Fireplace Total
|
3 |
|
Heating Fuel
|
Electric, Propane, Wood, Other |
|
Heating Type
|
Baseboard Heaters, Forced Air, Heat Pump, Hot Water |
|
Size Interior
|
8,657 Ft2 |
|
Total Finished Area
|
6115 Sqft |
|
Type
|
House |
Land
|
Acreage
|
Yes |
|
Size Irregular
|
5.03 |
|
Size Total
|
5.03 Ac |
|
Size Total Text
|
5.03 Ac |
|
Zoning Description
|
Rr 2.5d |
|
Zoning Type
|
Unknown |
Rooms
| Level |
Type |
Length |
Width |
Dimensions |
|
Second Level |
Bathroom |
|
|
7'6 x 9'10 |
|
Second Level |
Bedroom |
|
|
13'4 x 8'4 |
|
Second Level |
Bedroom |
|
|
12'4 x 9'10 |
|
Second Level |
Ensuite |
|
|
7'2 x 9'3 |
|
Second Level |
Primary Bedroom |
|
|
15'10 x 12'5 |
|
Lower Level |
Bonus Room |
|
|
18'1 x 10'8 |
|
Lower Level |
Bonus Room |
|
|
20'1 x 13'9 |
|
Lower Level |
Family Room |
|
|
24'4 x 18'4 |
|
Main Level |
Bedroom |
|
|
18'11 x 20'8 |
|
Main Level |
Bathroom |
|
|
2-Piece |
|
Main Level |
Laundry Room |
|
|
11'3 x 13'7 |
|
Main Level |
Sunroom |
|
|
21'11 x 10'1 |
|
Main Level |
Entrance |
|
|
7'7 x 7'8 |
|
Main Level |
Dining Room |
|
|
14'7 x 11'1 |
|
Main Level |
Kitchen |
|
|
11'4 x 11'1 |
|
Main Level |
Office |
|
|
12'4 x 8'10 |
|
Main Level |
Living Room |
|
|
25'8 x 14'8 |
|
Other |
Gym |
|
|
35'7 x 39'1 |
|
Other |
Utility Room |
|
|
13'0 x 7'11 |
|
Auxiliary Building |
Living Room |
|
|
11'11 x 26'7 |
|
Auxiliary Building |
Kitchen |
|
|
11'4 x 20'9 |
|
Auxiliary Building |
Bathroom |
|
|
4-Piece |
|
Auxiliary Building |
Primary Bedroom |
|
|
14'3 x 12'1 |
|
Auxiliary Building |
Bathroom |
|
|
3-Piece |
https://www.realtor.ca/real-estate/28292365/3281-mcguire-way-nanaimo-cedar


