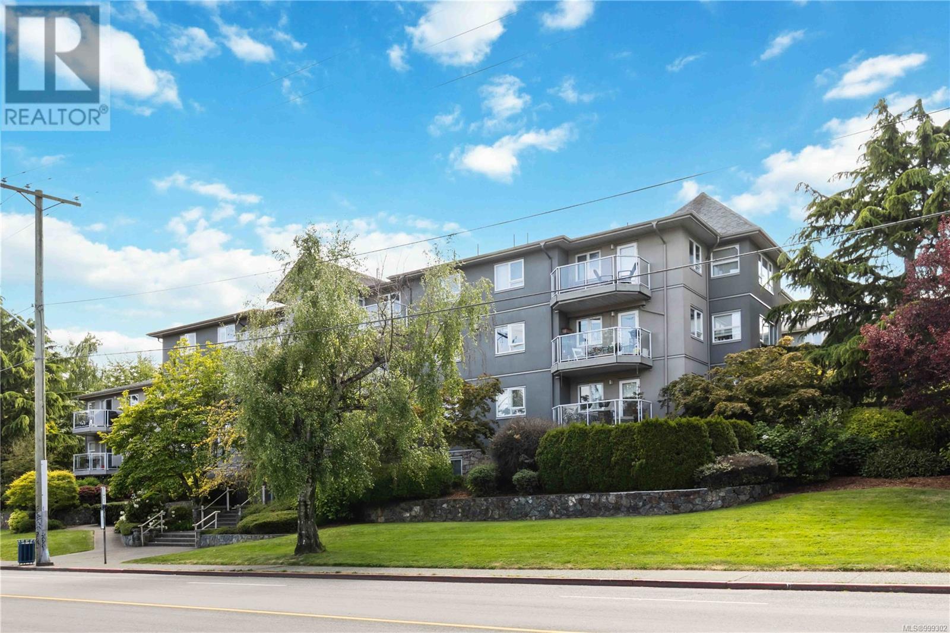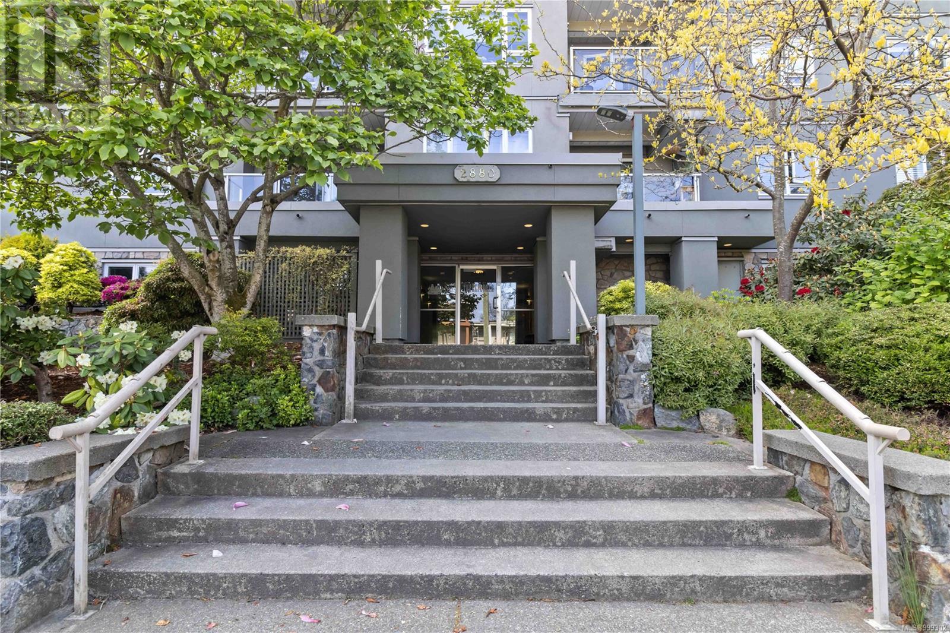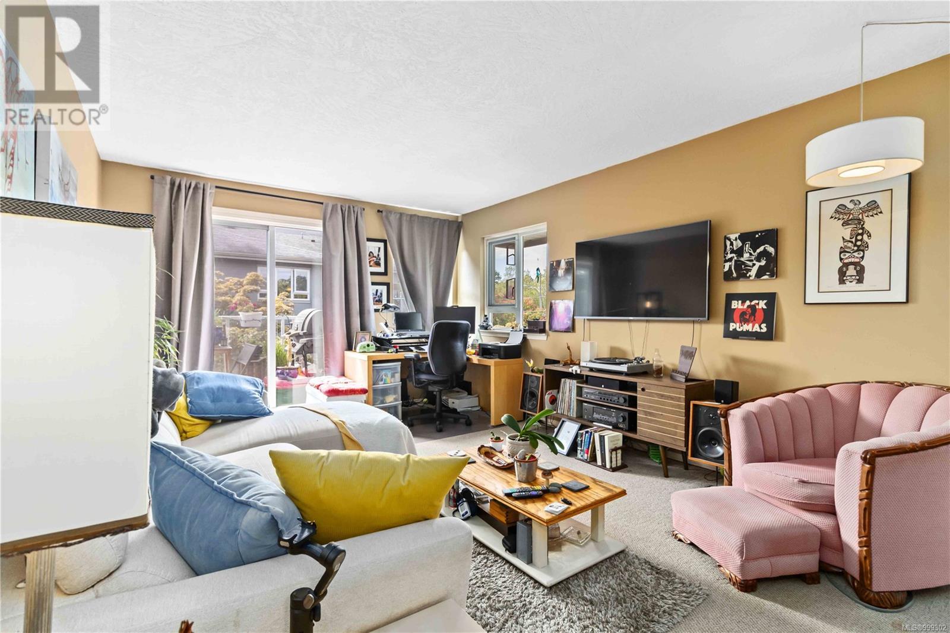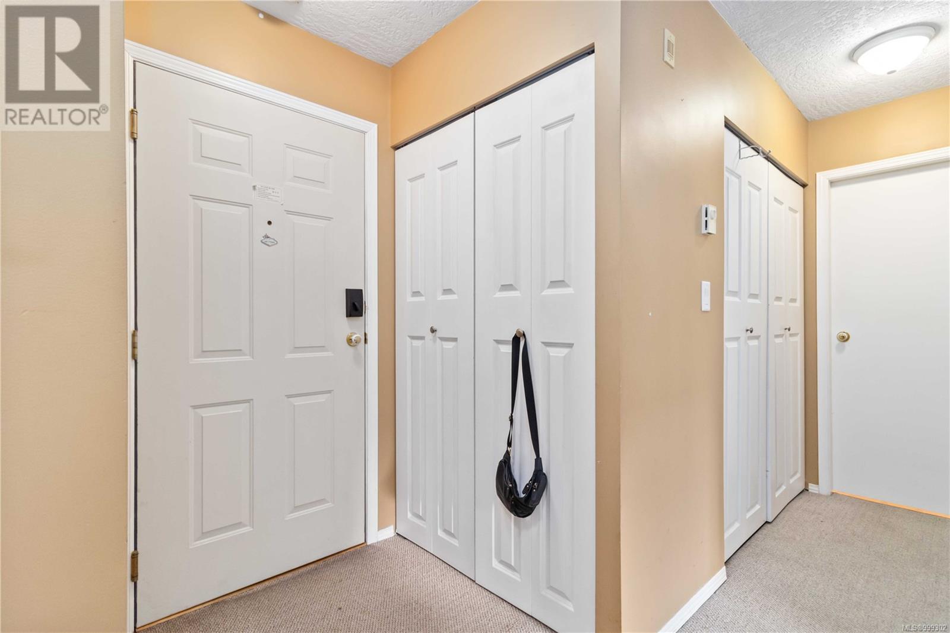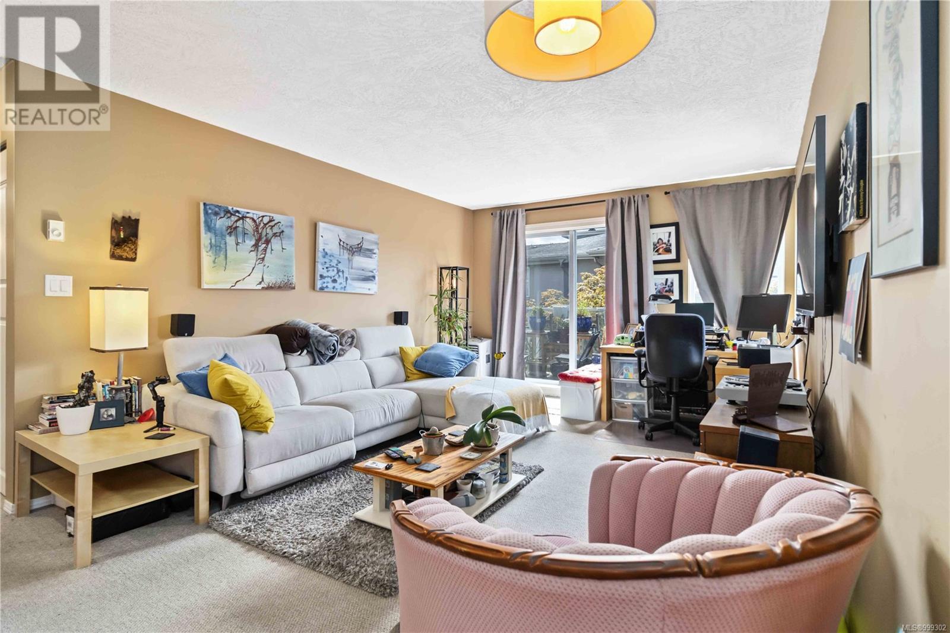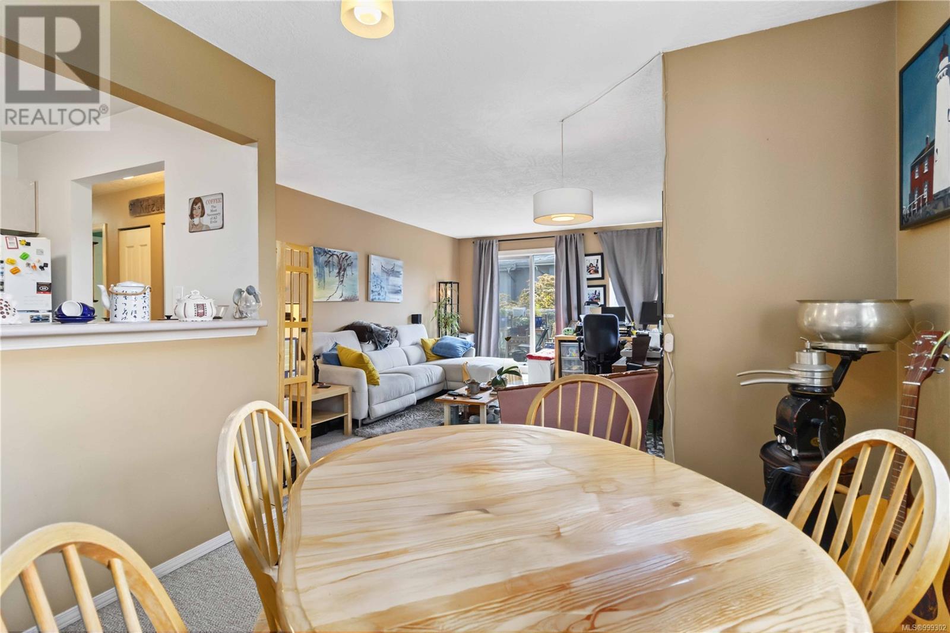2 Bedroom
1 Bathroom
955 ft2
None
Baseboard Heaters
$339,500Maintenance,
$426 Monthly
This home presents a keen investment buyer to purchase a roomy top floor unit in “The Explorer''. This building is for Investors Only with a 50 year housing covenant currently on title with 18 years left. It's one of the larger suites in this well maintained building near the heart of vibrant Quadra Village. A great and responsible tenant currently occupies the home. 2 beds, 1 baths, and almost 900sq ft. Large open concept living/dining area with a sunny west-facing balcony, insuite laundry, secure underground parking, and separate storage. Set in a central area with major bus routes nearby, and funky shops, cafes and parks just steps away. (id:46156)
Property Details
|
MLS® Number
|
999302 |
|
Property Type
|
Single Family |
|
Neigbourhood
|
Hillside |
|
Community Name
|
The Explorer |
|
Community Features
|
Pets Allowed With Restrictions, Family Oriented |
|
Features
|
Curb & Gutter |
|
Parking Space Total
|
1 |
|
Plan
|
Vis3285 |
Building
|
Bathroom Total
|
1 |
|
Bedrooms Total
|
2 |
|
Constructed Date
|
1994 |
|
Cooling Type
|
None |
|
Heating Fuel
|
Electric |
|
Heating Type
|
Baseboard Heaters |
|
Size Interior
|
955 Ft2 |
|
Total Finished Area
|
883 Sqft |
|
Type
|
Apartment |
Parking
Land
|
Acreage
|
No |
|
Size Irregular
|
883 |
|
Size Total
|
883 Sqft |
|
Size Total Text
|
883 Sqft |
|
Zoning Type
|
Multi-family |
Rooms
| Level |
Type |
Length |
Width |
Dimensions |
|
Main Level |
Primary Bedroom |
11 ft |
14 ft |
11 ft x 14 ft |
|
Main Level |
Bedroom |
9 ft |
10 ft |
9 ft x 10 ft |
|
Main Level |
Bathroom |
5 ft |
9 ft |
5 ft x 9 ft |
|
Main Level |
Dining Room |
9 ft |
10 ft |
9 ft x 10 ft |
|
Main Level |
Kitchen |
8 ft |
7 ft |
8 ft x 7 ft |
|
Main Level |
Living Room |
12 ft |
16 ft |
12 ft x 16 ft |
|
Main Level |
Entrance |
16 ft |
8 ft |
16 ft x 8 ft |
https://www.realtor.ca/real-estate/28291340/402-2880-quadra-st-victoria-hillside


