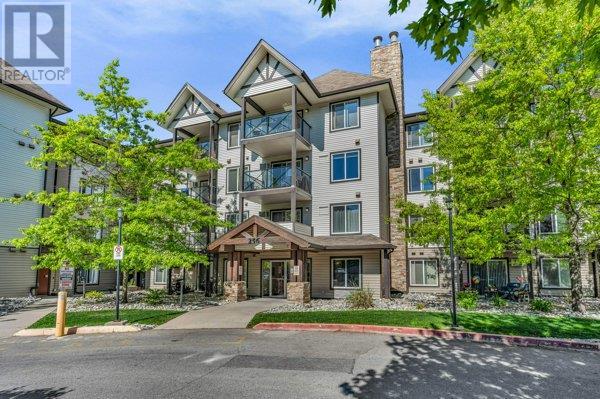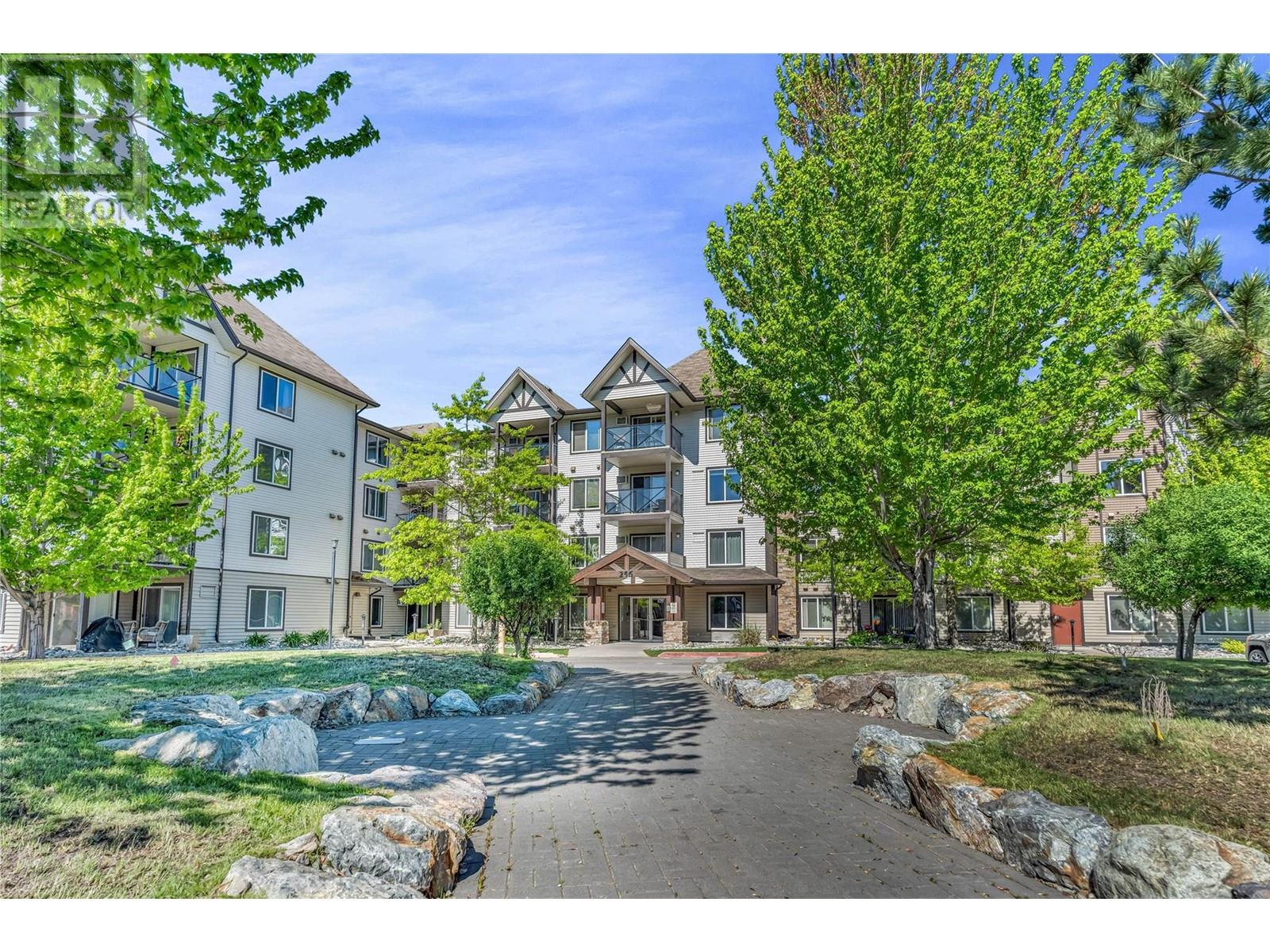256 Hastings Avenue Unit# 403 Penticton, British Columbia V2A 2V6
2 Bedroom
2 Bathroom
914 ft2
Other
Wall Unit
Baseboard Heaters
Underground Sprinkler
$369,000Maintenance, Ground Maintenance, Property Management, Sewer, Waste Removal, Water
$373.38 Monthly
Maintenance, Ground Maintenance, Property Management, Sewer, Waste Removal, Water
$373.38 MonthlyMust see Top Floor Vaulted unit with, 2 Bedroom, 2 Bathroom, 2 Parking spots, 1 under ground and 1 up top. Pride of ownership resounds in this thoughtfully upgraded spacious unit. With over $15,000.00 worth of upgrades, including new $2000.00+ A/C unit, washer dryer, quartz counter tops, stylish back splash, new paint throughout etc. too many upgrades to list. Meticulously looked after. Close to channel parkway paths, smack dab in between both lakes. Call the listing agent for full list of upgrades or to view this one. (id:46156)
Property Details
| MLS® Number | 10347108 |
| Property Type | Single Family |
| Neigbourhood | Main North |
| Community Name | The Ellis |
| Community Features | Pets Allowed With Restrictions |
| Features | Balcony, One Balcony |
| Parking Space Total | 2 |
Building
| Bathroom Total | 2 |
| Bedrooms Total | 2 |
| Appliances | Refrigerator, Washer/dryer Stack-up |
| Architectural Style | Other |
| Constructed Date | 2005 |
| Cooling Type | Wall Unit |
| Heating Fuel | Electric |
| Heating Type | Baseboard Heaters |
| Roof Material | Other |
| Roof Style | Unknown |
| Stories Total | 1 |
| Size Interior | 914 Ft2 |
| Type | Apartment |
| Utility Water | Municipal Water |
Parking
| Stall | |
| Underground |
Land
| Acreage | No |
| Landscape Features | Underground Sprinkler |
| Sewer | Municipal Sewage System |
| Size Total Text | Under 1 Acre |
| Zoning Type | Unknown |
Rooms
| Level | Type | Length | Width | Dimensions |
|---|---|---|---|---|
| Main Level | Primary Bedroom | 10'2'' x 12'1'' | ||
| Main Level | Living Room | 11'2'' x 13'3'' | ||
| Main Level | Laundry Room | 9'1'' x 3'7'' | ||
| Main Level | Kitchen | 12'4'' x 9'2'' | ||
| Main Level | Foyer | 9'11'' x 6'1'' | ||
| Main Level | Dining Room | 9'1'' x 9'11'' | ||
| Main Level | Bedroom | 9'1'' x 13' | ||
| Main Level | 4pc Bathroom | 9'1'' x 4'11'' | ||
| Main Level | 3pc Ensuite Bath | 7'8'' x 4'11'' |
https://www.realtor.ca/real-estate/28291220/256-hastings-avenue-unit-403-penticton-main-north



























