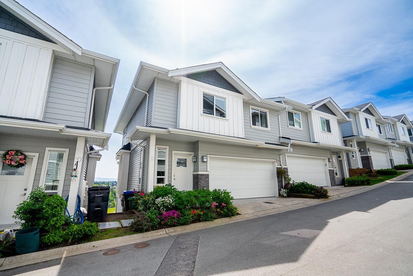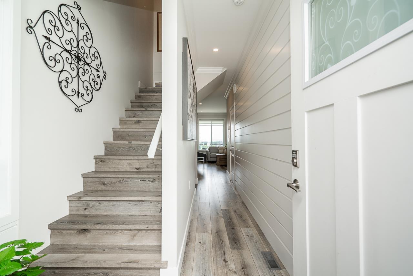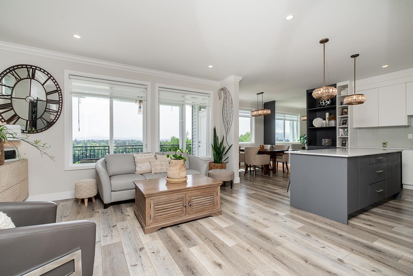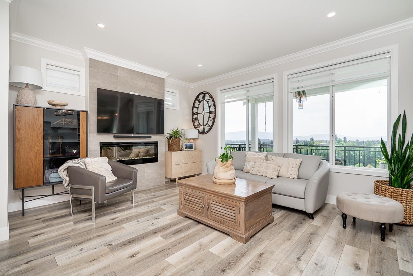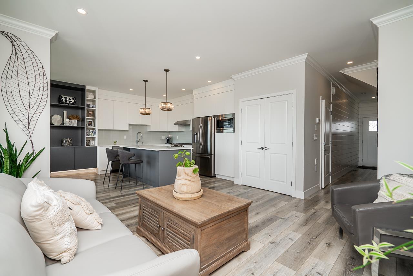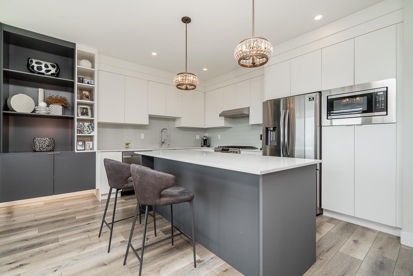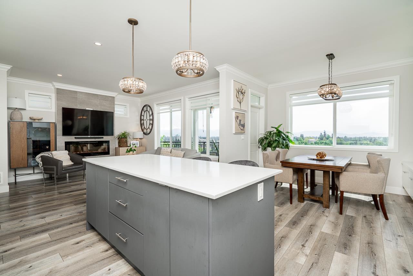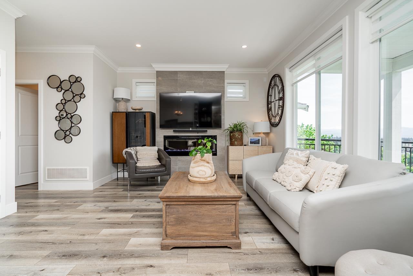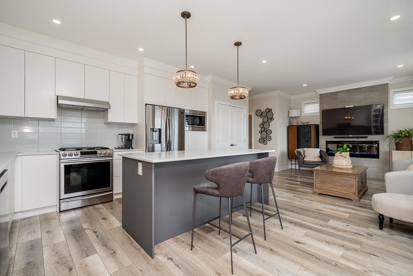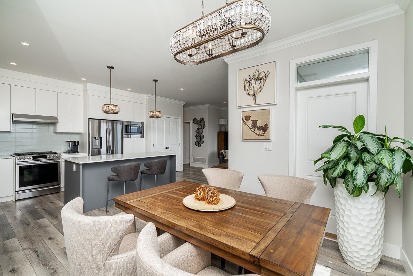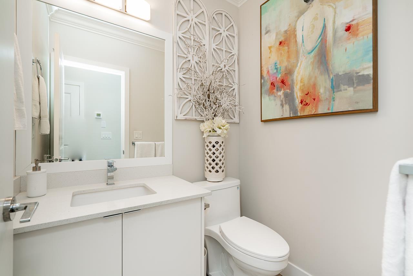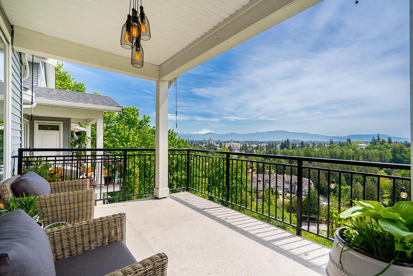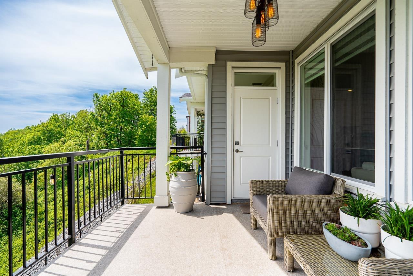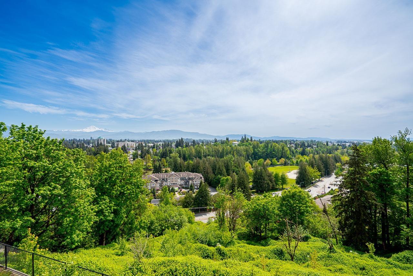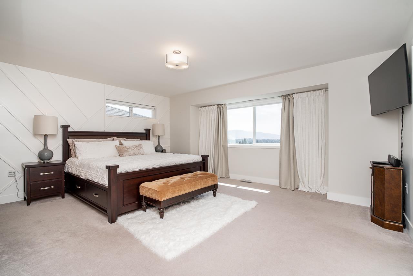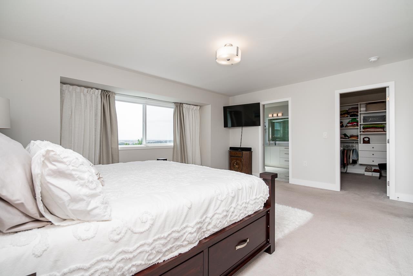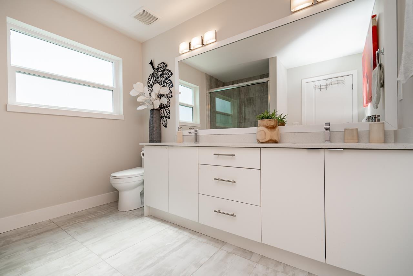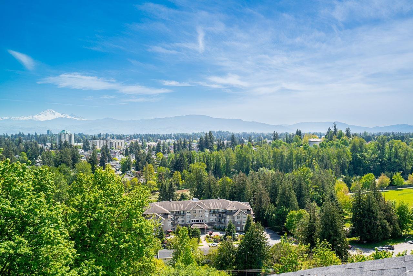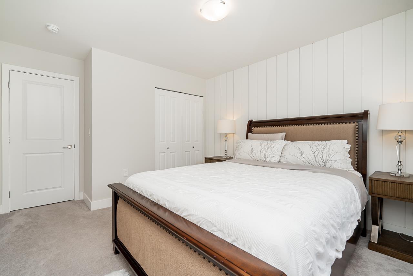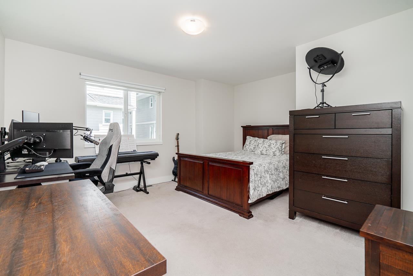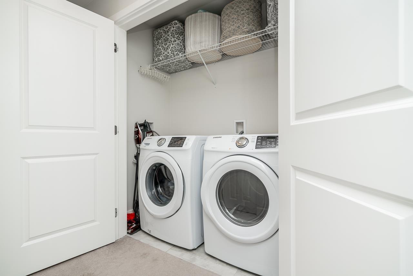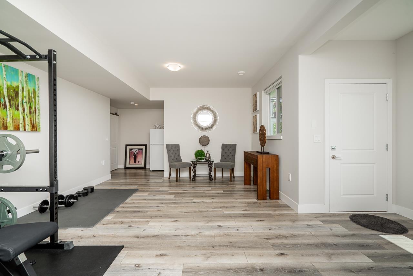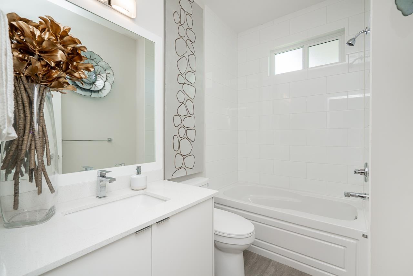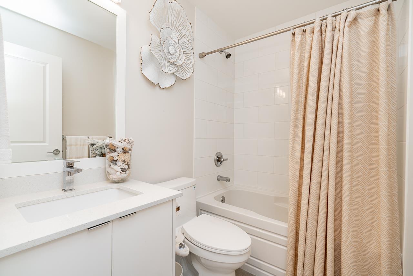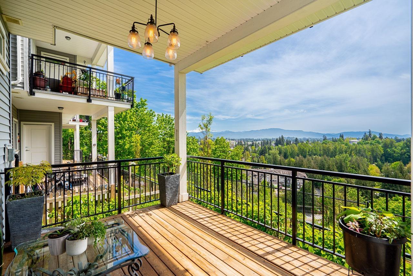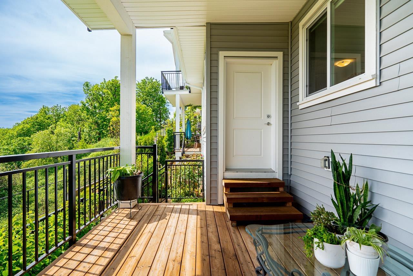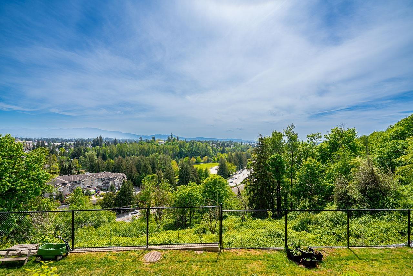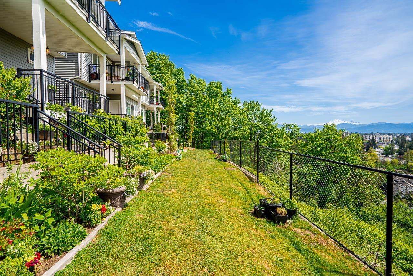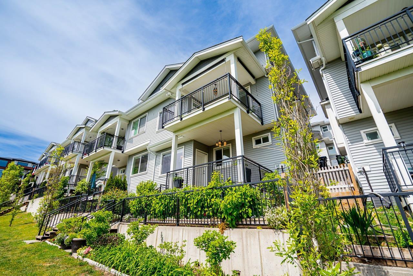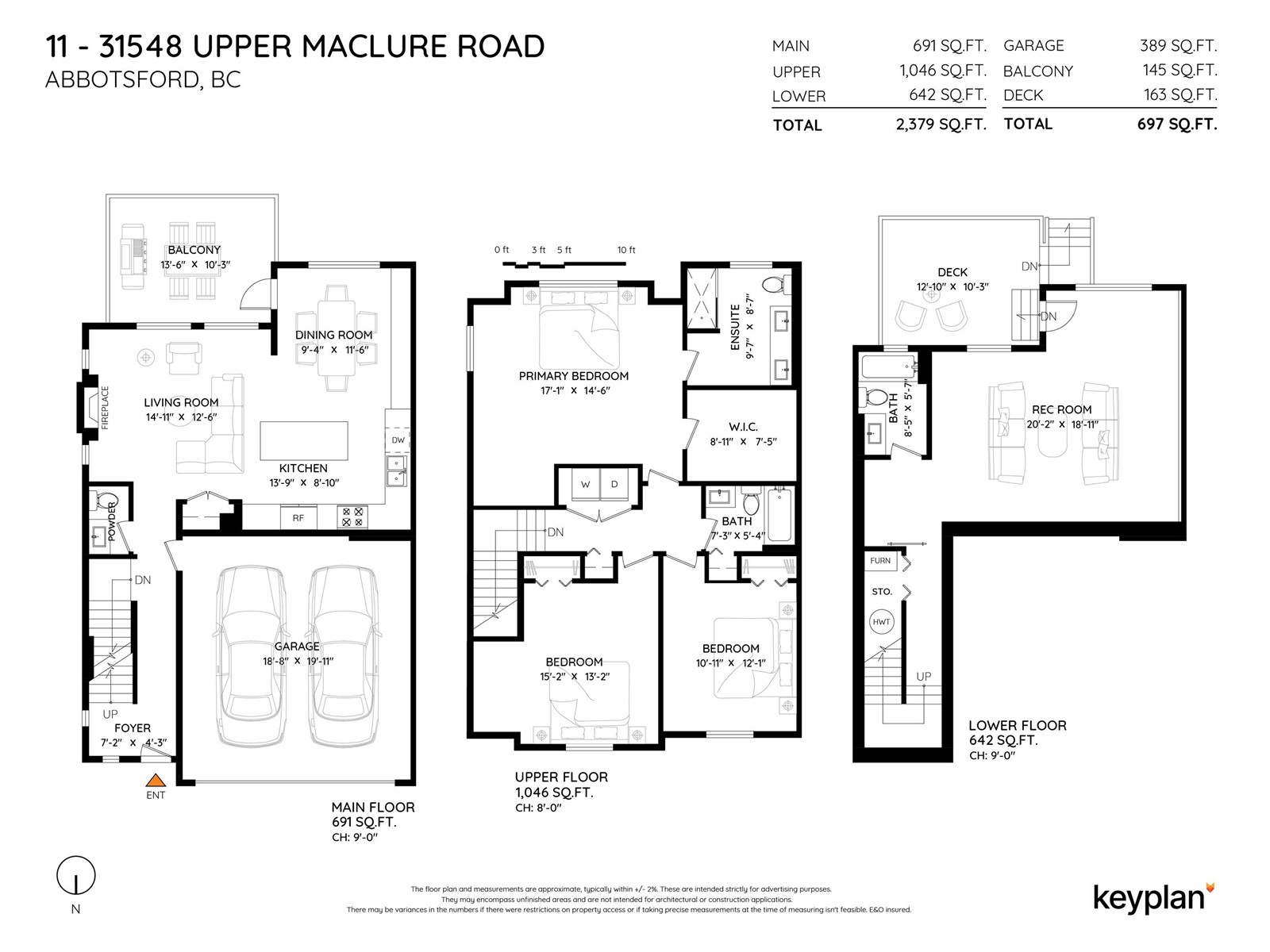4 Bedroom
4 Bathroom
2,379 ft2
2 Level, Other
Fireplace
Air Conditioned
Forced Air
$989,900Maintenance,
$342.28 Monthly
Maclure Point, a boutique townhome with panoramic views on all 3 floors! This home will take your breath away. This newer duplex style 4 bdrm unit offers amazing views of Mount Baker & the Valley with 2,379 sq ft living space and 2 covered patios. Open concept kitchen on main floor has sleek flat panel cabinetry, quartz countertops + upgraded high end appliances. 3 great size bdms on upper level including a spacious master bdm with a walk-in closet and ensuite. Bsmnt has 4th bdm/rec room, with a full bath, is on lower level with a separate walkout entrance on your private garden. Lots of upgrades like multiple feature walls, laminate stairs, Central AC, oversized double garage. Minutes away Highway 1, shopping, Airport and amenites. (id:46156)
Property Details
|
MLS® Number
|
R2999498 |
|
Property Type
|
Single Family |
|
Community Features
|
Pets Allowed With Restrictions |
|
Parking Space Total
|
3 |
|
View Type
|
City View, Mountain View, Valley View |
Building
|
Bathroom Total
|
4 |
|
Bedrooms Total
|
4 |
|
Age
|
5 Years |
|
Amenities
|
Laundry - In Suite |
|
Appliances
|
Washer, Dryer, Refrigerator, Stove, Dishwasher, Garage Door Opener, Microwave, Alarm System - Roughed In |
|
Architectural Style
|
2 Level, Other |
|
Construction Style Attachment
|
Attached |
|
Cooling Type
|
Air Conditioned |
|
Fire Protection
|
Unknown, Smoke Detectors |
|
Fireplace Present
|
Yes |
|
Fireplace Total
|
1 |
|
Fixture
|
Drapes/window Coverings |
|
Heating Fuel
|
Natural Gas |
|
Heating Type
|
Forced Air |
|
Stories Total
|
3 |
|
Size Interior
|
2,379 Ft2 |
|
Type
|
Row / Townhouse |
|
Utility Water
|
Municipal Water |
Parking
|
Garage
|
|
|
Open
|
|
|
Visitor Parking
|
|
Land
|
Acreage
|
No |
|
Sewer
|
Sanitary Sewer, Storm Sewer |
Utilities
|
Electricity
|
Available |
|
Water
|
Available |
https://www.realtor.ca/real-estate/28291070/11-31548-upper-maclure-road-abbotsford


