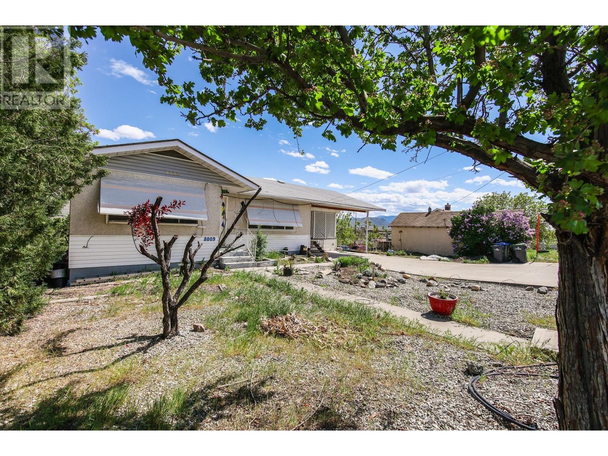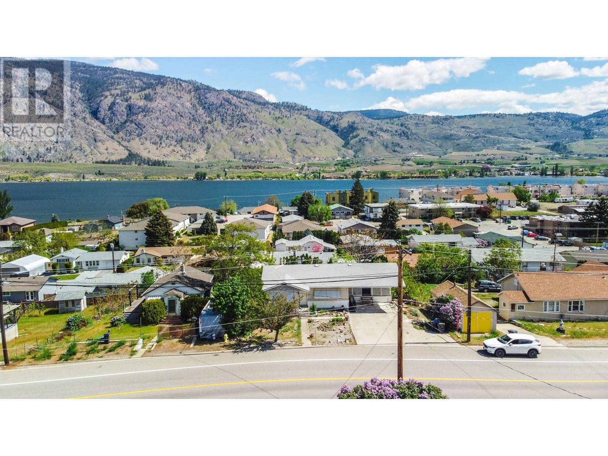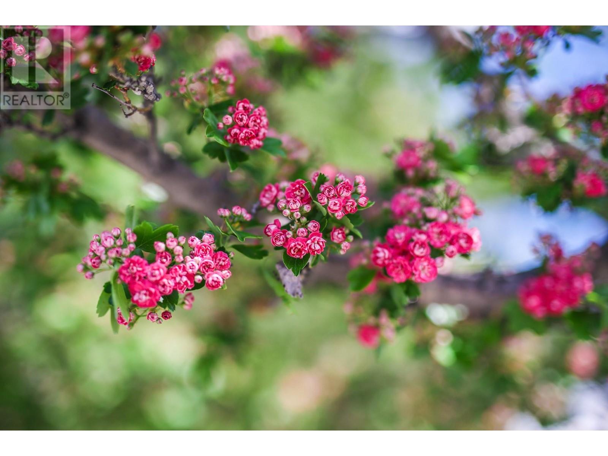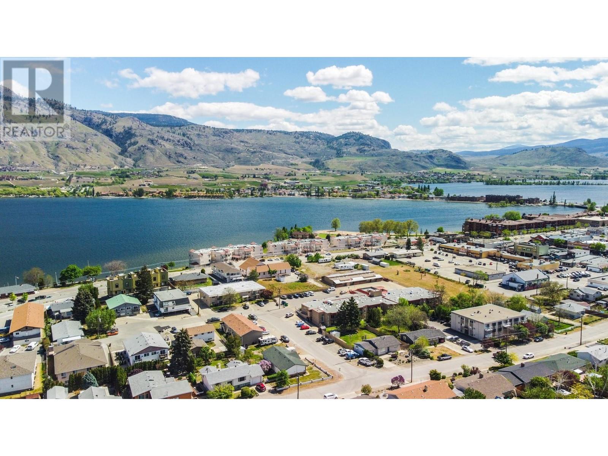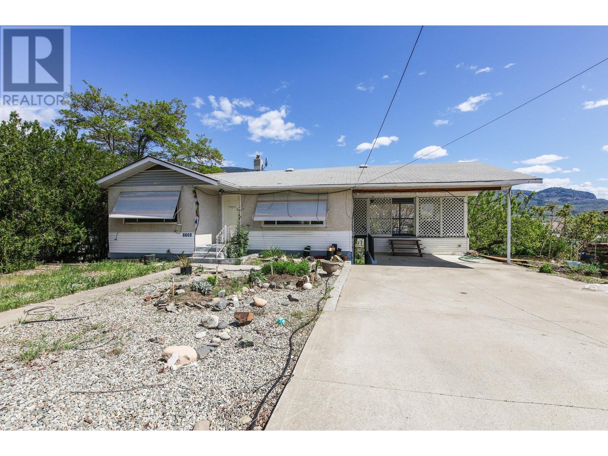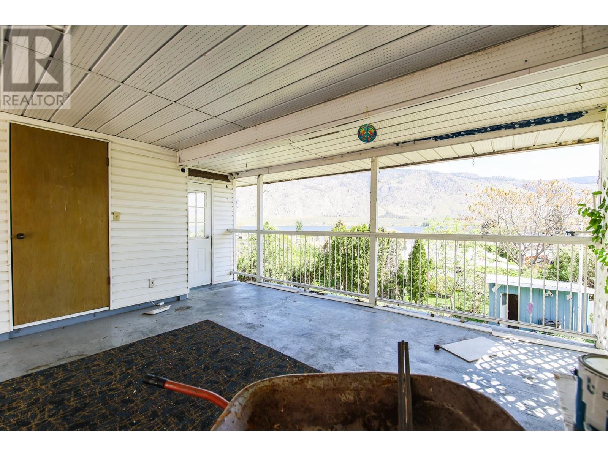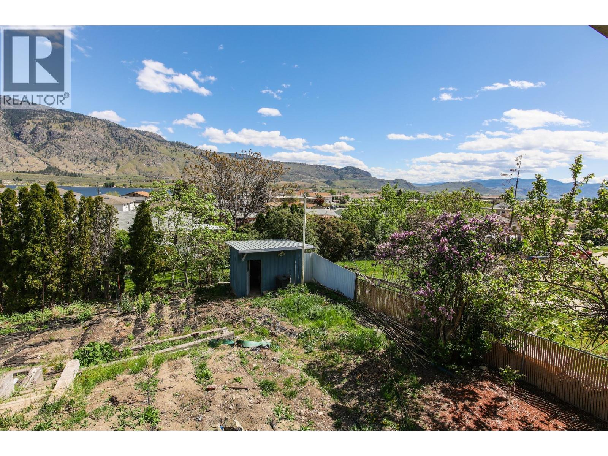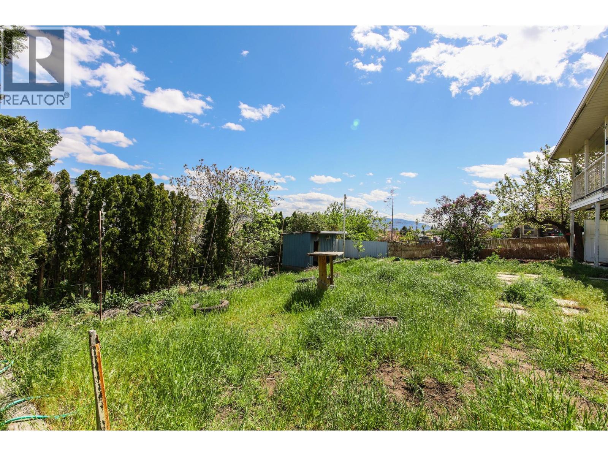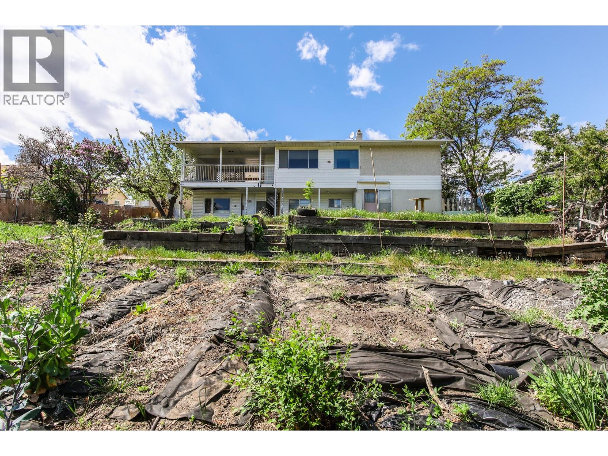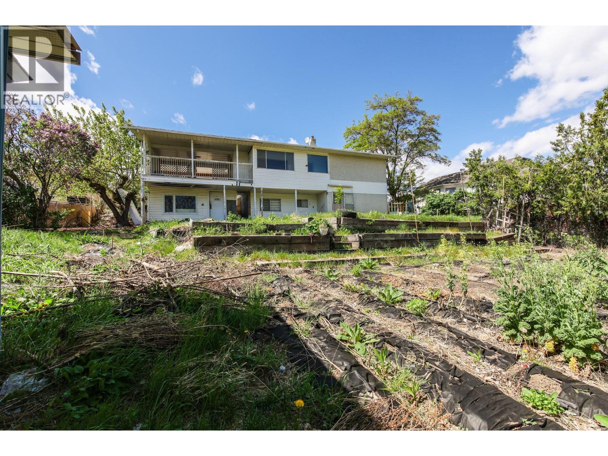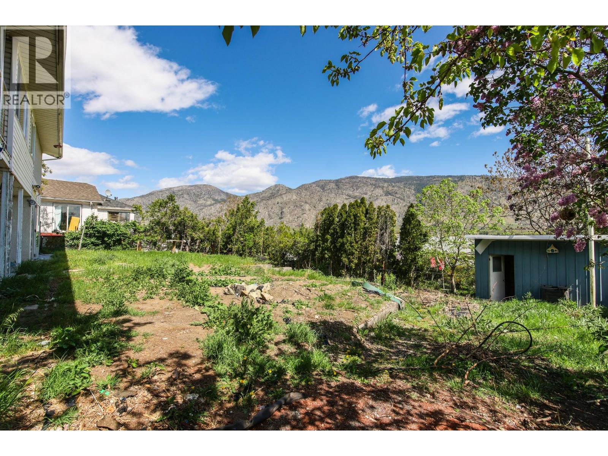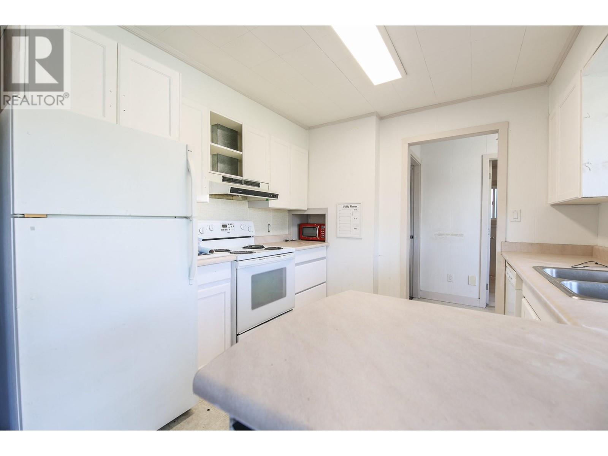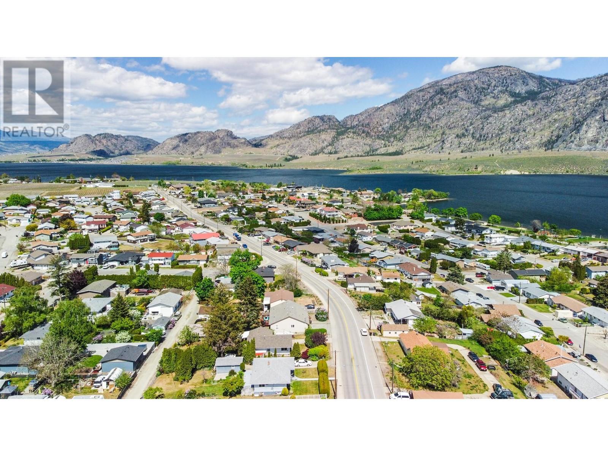3 Bedroom
2 Bathroom
1,683 ft2
Ranch
Central Air Conditioning, See Remarks
Forced Air, Radiant Heat, See Remarks
$599,000
GARDEN YARD LOVERS POTENTIAL OPPORTUNITY CUTE RANCHER HOME WITH ALL LIVING ON MAIN FLOOR! This cute and cozy 3 bed 2 bath walk in rancher features a potential lower walk out in-law suite! With a large .177 acre lot with Lake View, this move in ready home has a large front and back yard ready for your gardening ideas and private back yard. With a covered lake view patio perfect for entertaining and large parking lot with room for a RV or boat. The lower 1 bed 1 bath basement with kitchen is a great potential in-law suite with walk out onto the garden area. Located near downtown Osoyoos is perfect walking distance to sandy beaches, downtown shopping, restaurants, recreation, the best wineries, multiple golf courses and more! Call to see this lovely home today! All measurements approx and to be verified by the buyer. (id:46156)
Property Details
|
MLS® Number
|
10344652 |
|
Property Type
|
Single Family |
|
Neigbourhood
|
Osoyoos |
|
Community Features
|
Pets Allowed, Rentals Allowed |
|
Parking Space Total
|
2 |
|
View Type
|
Unknown, Lake View, Mountain View, Valley View, View Of Water, View (panoramic) |
Building
|
Bathroom Total
|
2 |
|
Bedrooms Total
|
3 |
|
Appliances
|
Refrigerator, Dishwasher, Dryer, Range - Electric, Washer |
|
Architectural Style
|
Ranch |
|
Constructed Date
|
1966 |
|
Construction Style Attachment
|
Detached |
|
Cooling Type
|
Central Air Conditioning, See Remarks |
|
Heating Type
|
Forced Air, Radiant Heat, See Remarks |
|
Stories Total
|
2 |
|
Size Interior
|
1,683 Ft2 |
|
Type
|
House |
|
Utility Water
|
Municipal Water |
Land
|
Acreage
|
No |
|
Sewer
|
Municipal Sewage System |
|
Size Irregular
|
0.17 |
|
Size Total
|
0.17 Ac|under 1 Acre |
|
Size Total Text
|
0.17 Ac|under 1 Acre |
|
Zoning Type
|
Unknown |
Rooms
| Level |
Type |
Length |
Width |
Dimensions |
|
Basement |
Laundry Room |
|
|
11'3'' x 5'3'' |
|
Basement |
Storage |
|
|
11'2'' x 6'2'' |
|
Basement |
Bedroom |
|
|
18'7'' x 9'0'' |
|
Basement |
Living Room |
|
|
18'7'' x 11'6'' |
|
Basement |
Kitchen |
|
|
10'5'' x 9'1'' |
|
Main Level |
4pc Bathroom |
|
|
7'7'' x 5'0'' |
|
Main Level |
Laundry Room |
|
|
9'2'' x 2'9'' |
|
Main Level |
4pc Bathroom |
|
|
8'7'' x 7'5'' |
|
Main Level |
Bedroom |
|
|
11'9'' x 9'0'' |
|
Main Level |
Primary Bedroom |
|
|
12'8'' x 11'9'' |
|
Main Level |
Living Room |
|
|
19'0'' x 11'3'' |
|
Main Level |
Dining Room |
|
|
10'5'' x 8'2'' |
|
Main Level |
Kitchen |
|
|
10'0'' x 9'9'' |
https://www.realtor.ca/real-estate/28291047/8009-87th-street-osoyoos-osoyoos


