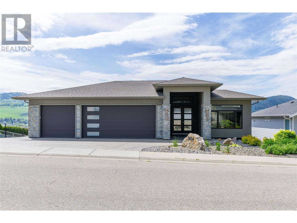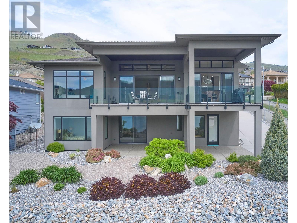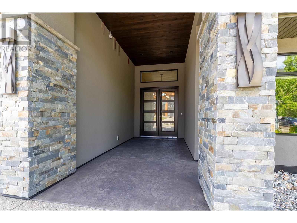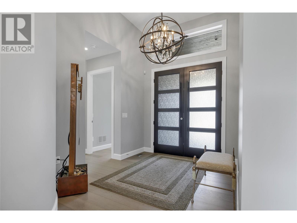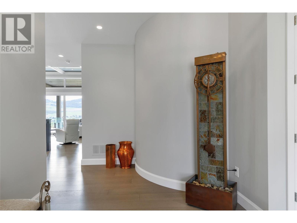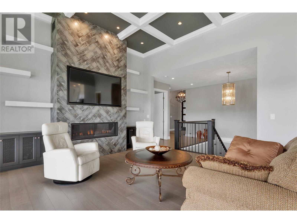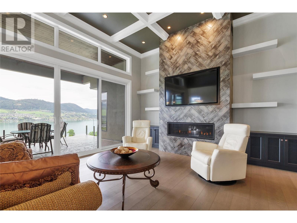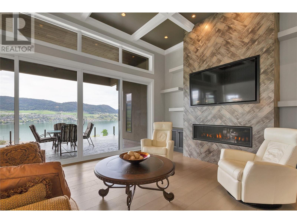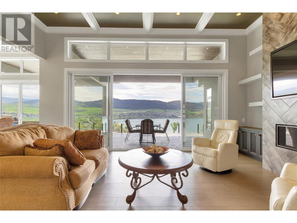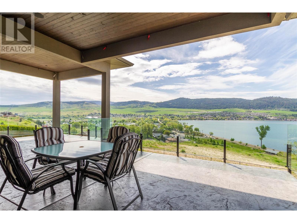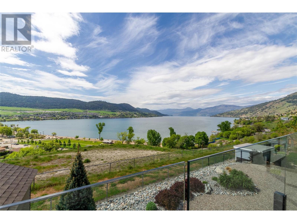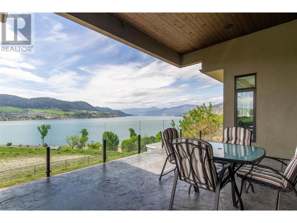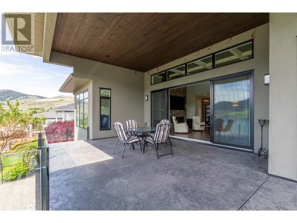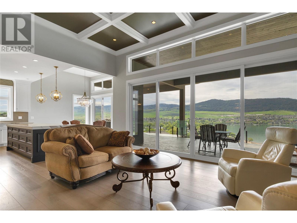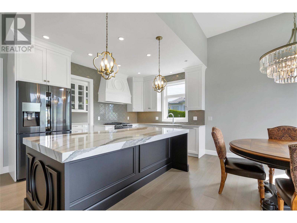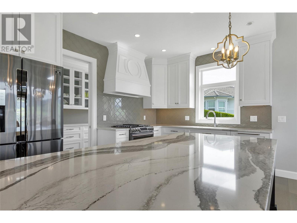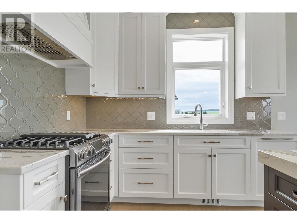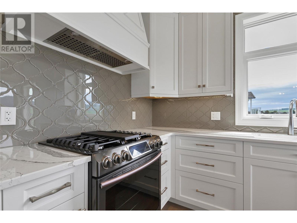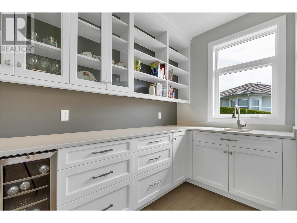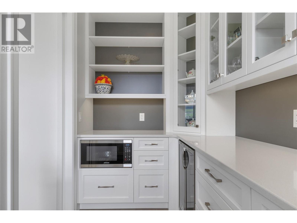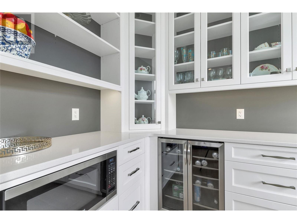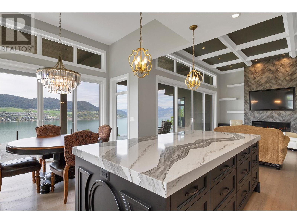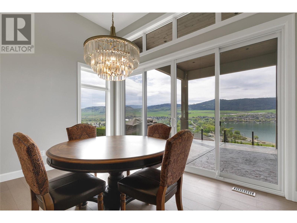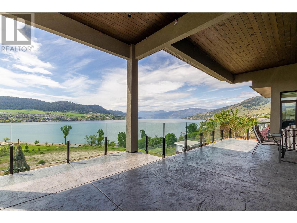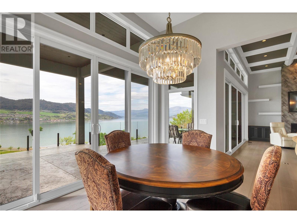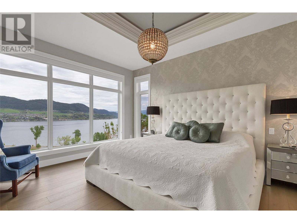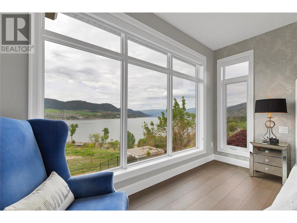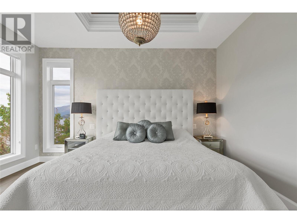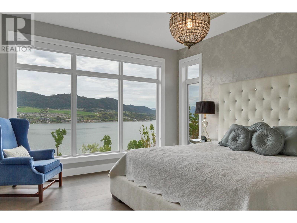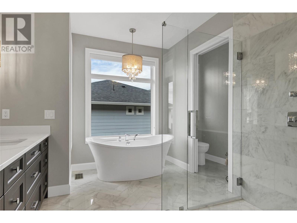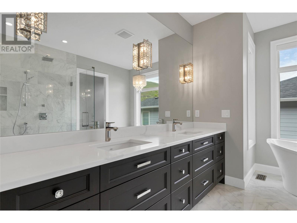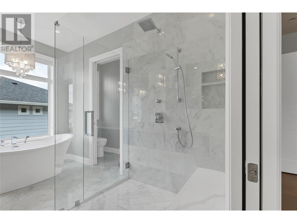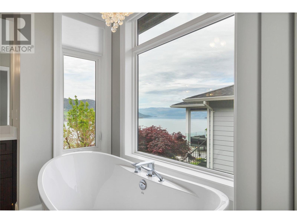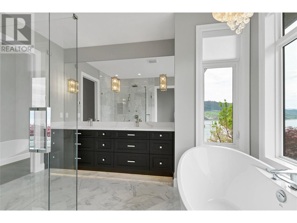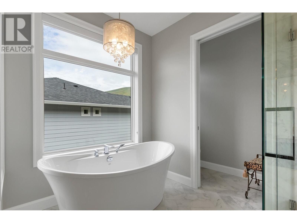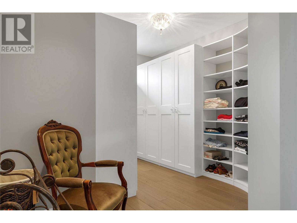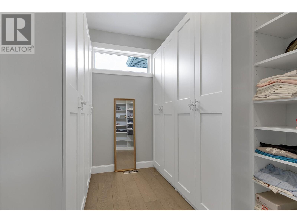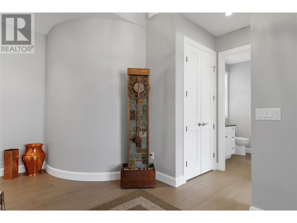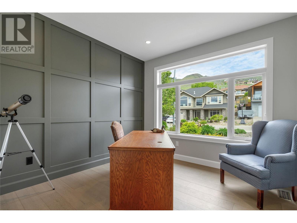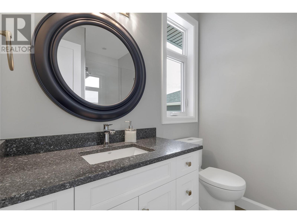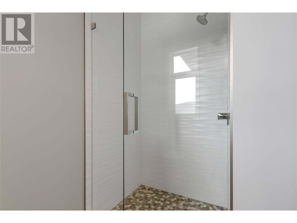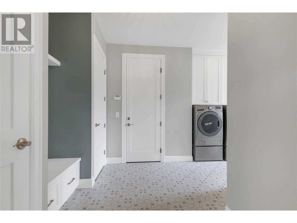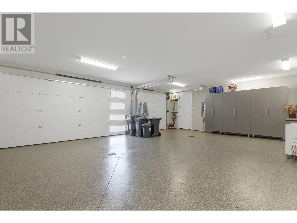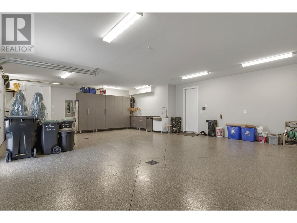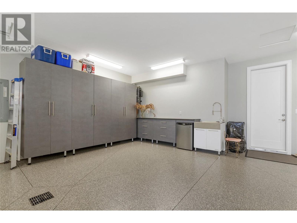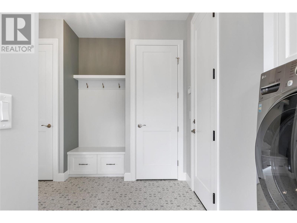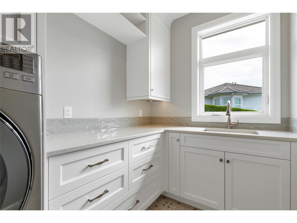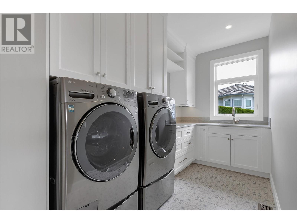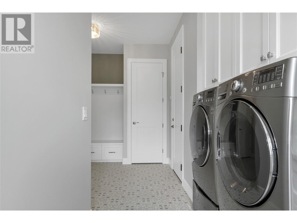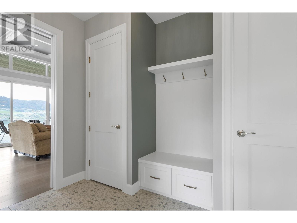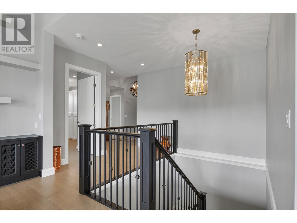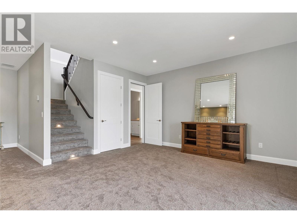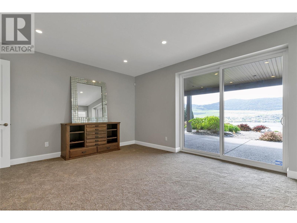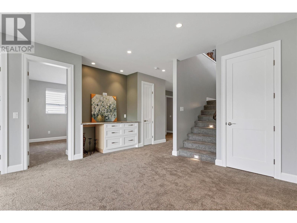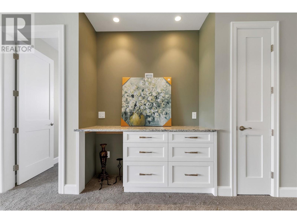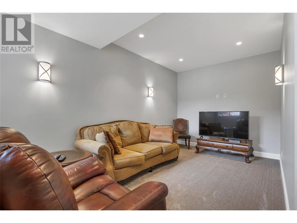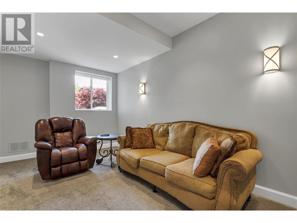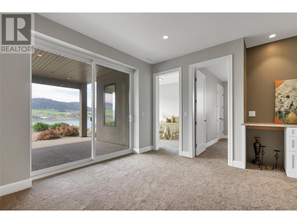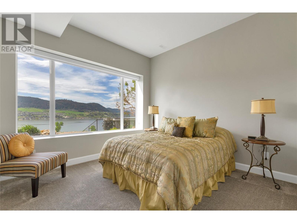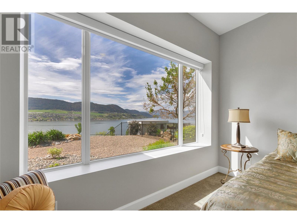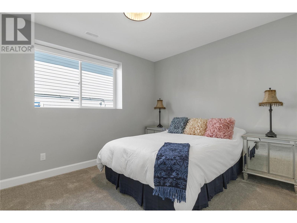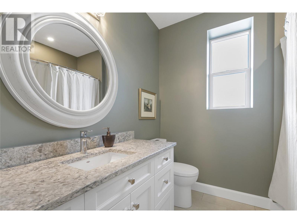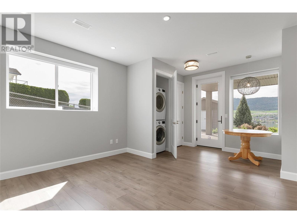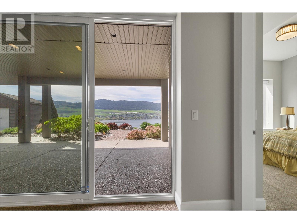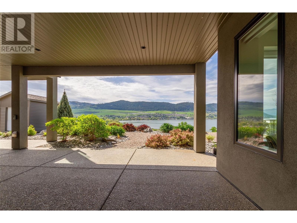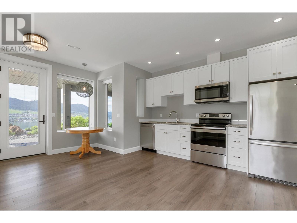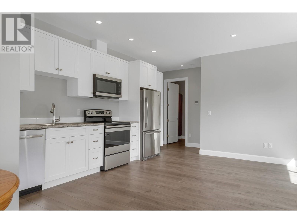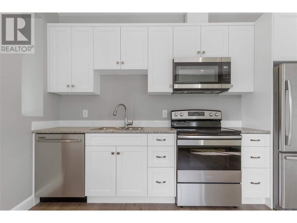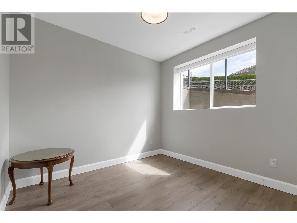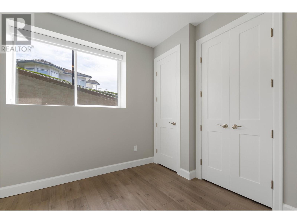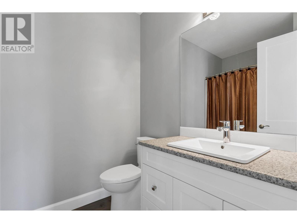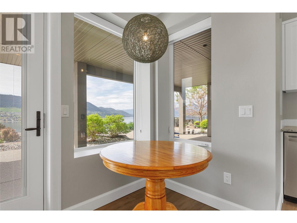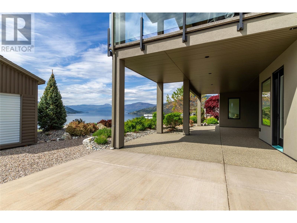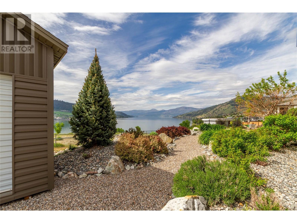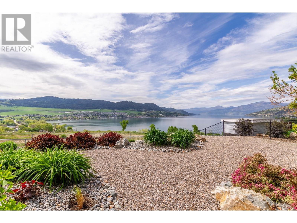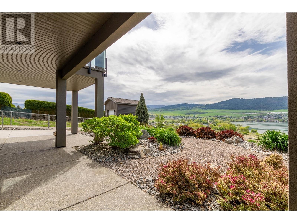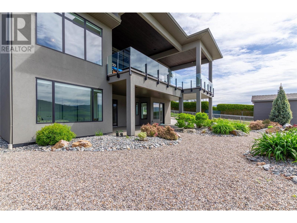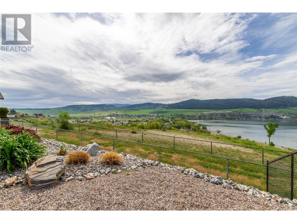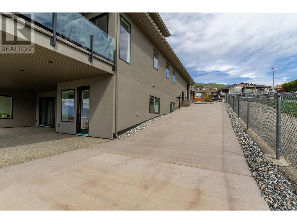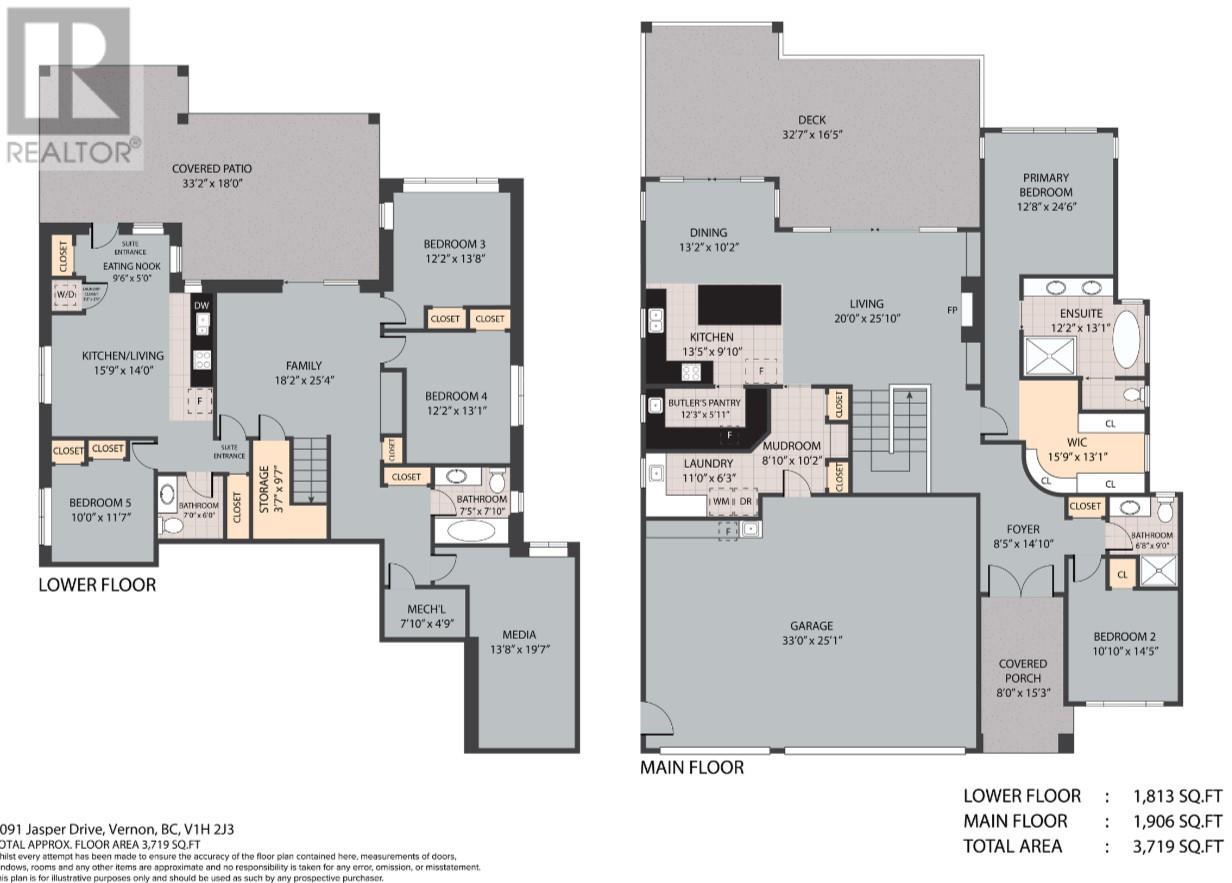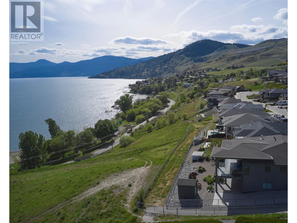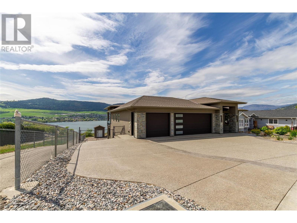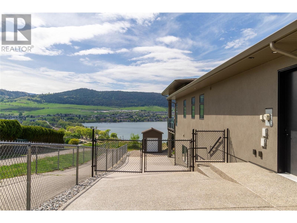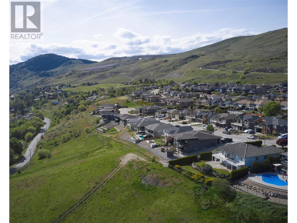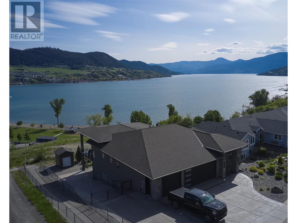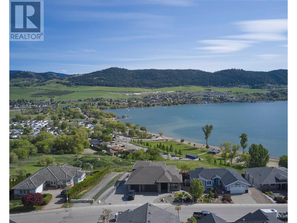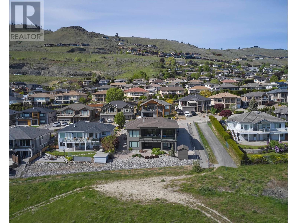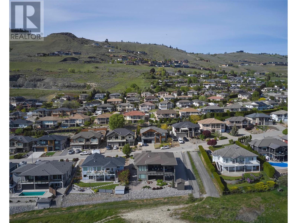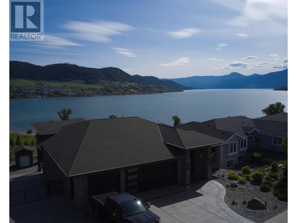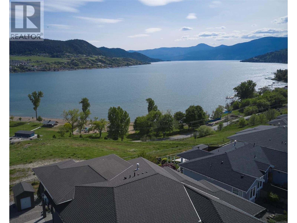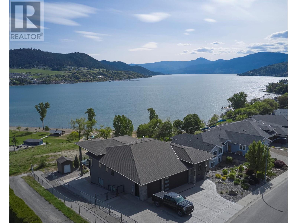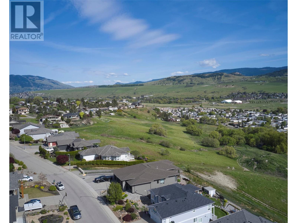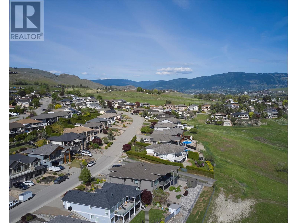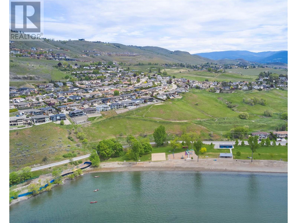5 Bedroom
4 Bathroom
3,719 ft2
Ranch
Fireplace
Central Air Conditioning
Forced Air, See Remarks
Underground Sprinkler
$1,924,900
Welcome to a true masterpiece! Situated above the shores of Okanagan Lake in sought-after Lakeridge Estates, this 3700sq/ft, 5 bed Heartwood Homes crafted Rancher w/ walkout basement is sure to please those looking for luxury, practicality, & maintenance-free living. Stepping through 9’ tall double door entrance, you’ll immediately notice extraordinary attention to detail. From the elevated living room ceiling w/ beam detail to the sleek tiled fireplace surround; hand-selected quartz kitchen countertops w/ extra-deep edge; tiling perfection throughout the spa-like ensuite; epoxy finished garage floors; stamped concrete on spacious upper deck; even round handcrafted cabinetry in walk-in closet! It’s not only QUALITY that draws one to this lovely property, it’s also DESIGN, emphasizing easy flow from one living space to the next. Whether entertaining in the welcoming living room, preparing & enjoying meals in the kitchen w/ convenient butler’s pantry & dining room w/ floor-to-ceiling windows, or stepping out through double glass patio doors incorporating your huge covered deck area into the living space, where you can take in scenic lake &valley views. And finally, w/ a large 3 car garage for toy and car storage; EV power; a legal self-contained one-bedroom suite; extra RV parking w/ sewer, water & power; low-maintenance, easy-access yard; & tons of parking space, its all here. Looking for a high-quality, well-appointed, easy living home, this is one for you! (id:46156)
Property Details
|
MLS® Number
|
10347334 |
|
Property Type
|
Single Family |
|
Neigbourhood
|
Bella Vista |
|
Features
|
Balcony |
|
Parking Space Total
|
9 |
|
View Type
|
Unknown, Lake View, Mountain View, Valley View, View Of Water, View (panoramic) |
Building
|
Bathroom Total
|
4 |
|
Bedrooms Total
|
5 |
|
Architectural Style
|
Ranch |
|
Basement Type
|
Full |
|
Constructed Date
|
2018 |
|
Construction Style Attachment
|
Detached |
|
Cooling Type
|
Central Air Conditioning |
|
Exterior Finish
|
Stone, Stucco |
|
Fire Protection
|
Security System |
|
Fireplace Fuel
|
Gas |
|
Fireplace Present
|
Yes |
|
Fireplace Type
|
Unknown |
|
Flooring Type
|
Carpeted, Hardwood, Tile, Vinyl |
|
Foundation Type
|
Insulated Concrete Forms |
|
Heating Type
|
Forced Air, See Remarks |
|
Roof Material
|
Asphalt Shingle |
|
Roof Style
|
Unknown |
|
Stories Total
|
2 |
|
Size Interior
|
3,719 Ft2 |
|
Type
|
House |
|
Utility Water
|
Municipal Water |
Parking
|
See Remarks
|
|
|
Additional Parking
|
|
|
Attached Garage
|
3 |
|
Oversize
|
|
|
R V
|
1 |
Land
|
Acreage
|
No |
|
Fence Type
|
Chain Link, Fence |
|
Landscape Features
|
Underground Sprinkler |
|
Sewer
|
Municipal Sewage System |
|
Size Irregular
|
0.23 |
|
Size Total
|
0.23 Ac|under 1 Acre |
|
Size Total Text
|
0.23 Ac|under 1 Acre |
|
Zoning Type
|
Unknown |
Rooms
| Level |
Type |
Length |
Width |
Dimensions |
|
Basement |
Laundry Room |
|
|
3'6'' x 3'6'' |
|
Basement |
Other |
|
|
33'2'' x 18' |
|
Basement |
Dining Nook |
|
|
9'6'' x 5' |
|
Basement |
4pc Bathroom |
|
|
7'5'' x 7'10'' |
|
Basement |
Bedroom |
|
|
12'2'' x 13'8'' |
|
Basement |
Bedroom |
|
|
12'2'' x 13'1'' |
|
Basement |
Media |
|
|
13'8'' x 19'7'' |
|
Basement |
Family Room |
|
|
18'2'' x 25'4'' |
|
Main Level |
Other |
|
|
33' x 25'1'' |
|
Main Level |
Other |
|
|
32'7'' x 16'5'' |
|
Main Level |
3pc Bathroom |
|
|
6'8'' x 9' |
|
Main Level |
Laundry Room |
|
|
11' x 6'3'' |
|
Main Level |
Mud Room |
|
|
8'10'' x 10'2'' |
|
Main Level |
Foyer |
|
|
8'5'' x 14'10'' |
|
Main Level |
Bedroom |
|
|
10'10'' x 14'5'' |
|
Main Level |
Other |
|
|
15'9'' x 13'1'' |
|
Main Level |
5pc Ensuite Bath |
|
|
12'2'' x 13'1'' |
|
Main Level |
Primary Bedroom |
|
|
12'8'' x 24'6'' |
|
Main Level |
Dining Room |
|
|
13'2'' x 10'2'' |
|
Main Level |
Pantry |
|
|
12'3'' x 5'11'' |
|
Main Level |
Kitchen |
|
|
13'5'' x 9'10'' |
|
Main Level |
Living Room |
|
|
20' x 25' |
|
Additional Accommodation |
Full Bathroom |
|
|
7' x 6' |
|
Additional Accommodation |
Bedroom |
|
|
10' x 11'7'' |
|
Additional Accommodation |
Kitchen |
|
|
15'9'' x 14' |
https://www.realtor.ca/real-estate/28299840/7091-jasper-drive-vernon-bella-vista


