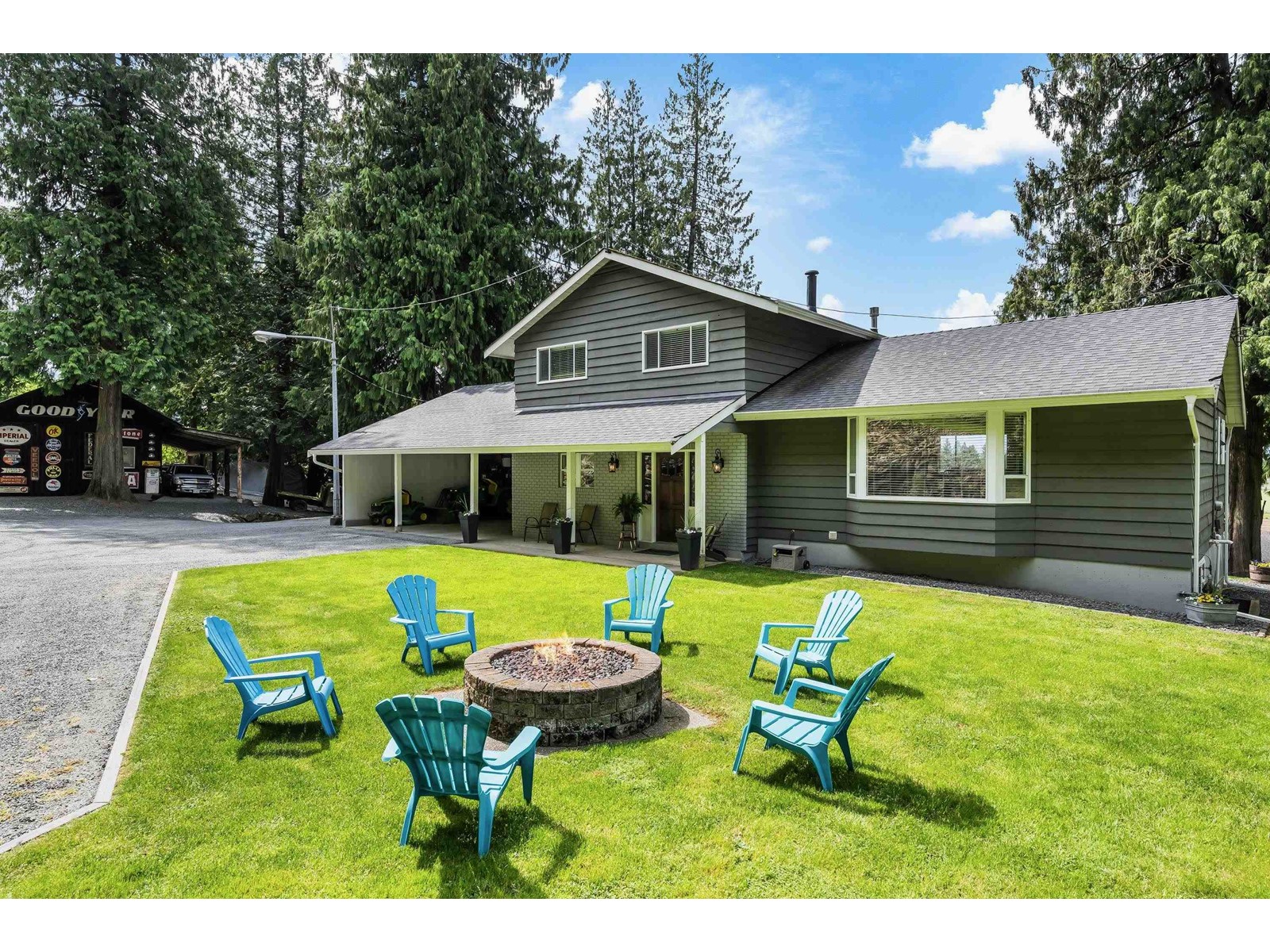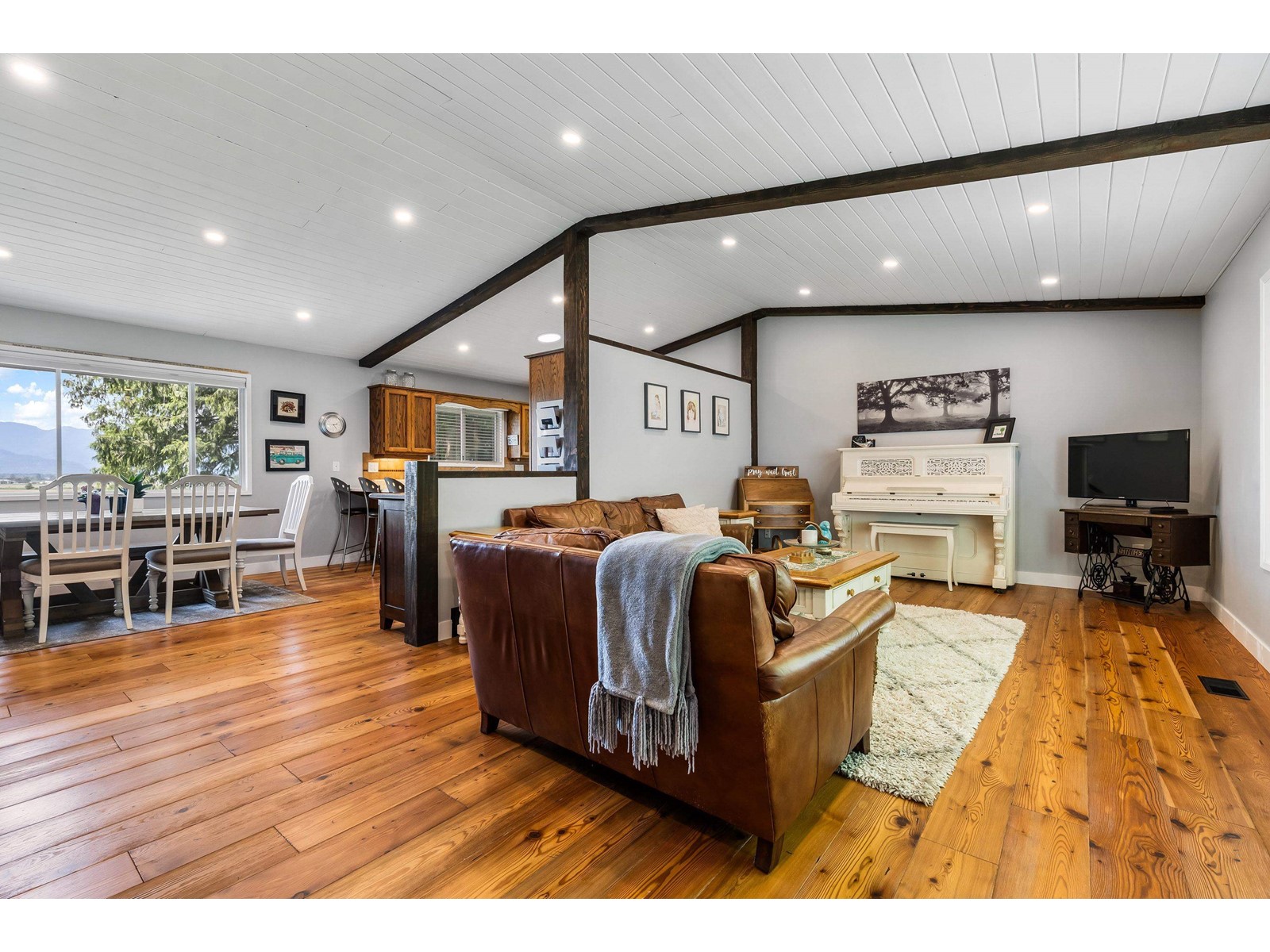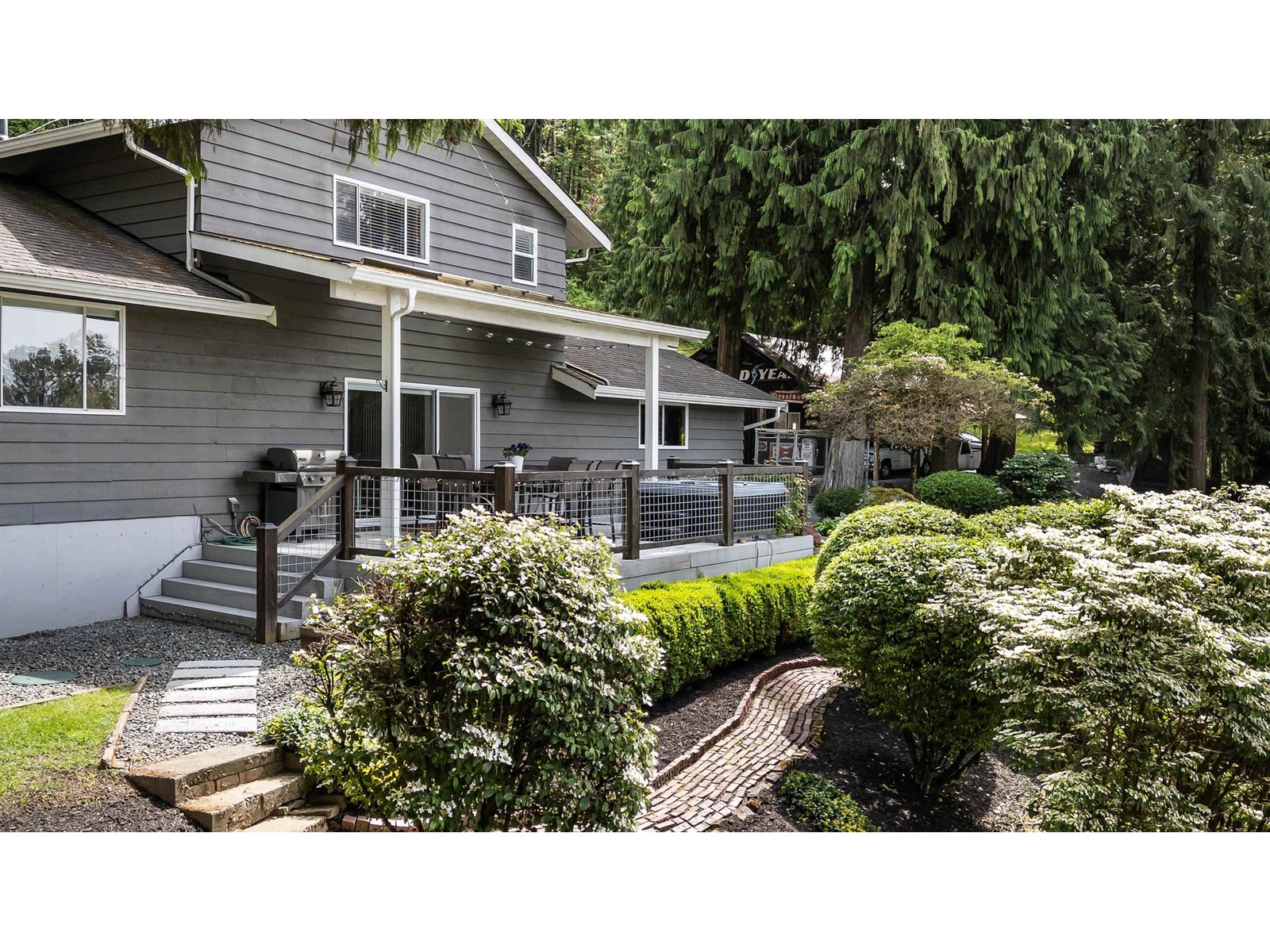4 Bedroom
3 Bathroom
2,841 ft2
Fireplace
Forced Air
Acreage
$1,599,999
An escape from the everyday just seconds to town! This PRISTINE PRIVATE 3 ACRE property features a 2,841 sq ft RENOVATED 4 bdrm + den, 3 bathroom home w/ a dbl attached carport PLUS a detached 23x32 SHOP! The insulated shop feat 2 large bays, 11' tall door, 100 amp panel & 220, 4' mechanics pit, & custom finishes & LED lighting. Attached covered lean to & ample parking all around- bring the toys! Step inside to the SPACIOUS 4 level split home w/ welcoming foyer, vaulted living/kitchen w/ shiplap ceilings & beamwork. Hardwood flooring, custom railings, corrugated metal feature walls- this house has SO much character to LOVE. Roof/furnace/fireplace ~7rs. Fabulous layout w/ 3 large living spaces, HOT TUB w/ views & MORE. MANICURED YARD & treed acreage w/ hiking/biking trails! * PREC - Personal Real Estate Corporation (id:46156)
Property Details
|
MLS® Number
|
R3001481 |
|
Property Type
|
Single Family |
|
Storage Type
|
Storage |
|
Structure
|
Workshop |
|
View Type
|
Mountain View |
Building
|
Bathroom Total
|
3 |
|
Bedrooms Total
|
4 |
|
Appliances
|
Washer, Dryer, Refrigerator, Stove, Dishwasher, Hot Tub |
|
Basement Development
|
Finished |
|
Basement Type
|
Unknown (finished) |
|
Constructed Date
|
1980 |
|
Construction Style Attachment
|
Detached |
|
Fireplace Present
|
Yes |
|
Fireplace Total
|
1 |
|
Fixture
|
Drapes/window Coverings |
|
Heating Type
|
Forced Air |
|
Stories Total
|
3 |
|
Size Interior
|
2,841 Ft2 |
|
Type
|
House |
Parking
Land
|
Acreage
|
Yes |
|
Size Frontage
|
525 Ft |
|
Size Irregular
|
130680 |
|
Size Total
|
130680 Sqft |
|
Size Total Text
|
130680 Sqft |
Rooms
| Level |
Type |
Length |
Width |
Dimensions |
|
Above |
Primary Bedroom |
14 ft ,5 in |
12 ft |
14 ft ,5 in x 12 ft |
|
Above |
Bedroom 2 |
11 ft ,3 in |
10 ft |
11 ft ,3 in x 10 ft |
|
Above |
Bedroom 3 |
9 ft ,8 in |
10 ft ,1 in |
9 ft ,8 in x 10 ft ,1 in |
|
Basement |
Office |
12 ft ,8 in |
12 ft ,1 in |
12 ft ,8 in x 12 ft ,1 in |
|
Basement |
Bedroom 4 |
10 ft ,1 in |
12 ft ,1 in |
10 ft ,1 in x 12 ft ,1 in |
|
Main Level |
Foyer |
10 ft |
10 ft ,1 in |
10 ft x 10 ft ,1 in |
|
Main Level |
Family Room |
23 ft ,2 in |
12 ft ,1 in |
23 ft ,2 in x 12 ft ,1 in |
|
Main Level |
Kitchen |
11 ft ,3 in |
11 ft ,6 in |
11 ft ,3 in x 11 ft ,6 in |
|
Main Level |
Dining Room |
11 ft ,1 in |
11 ft ,6 in |
11 ft ,1 in x 11 ft ,6 in |
|
Main Level |
Living Room |
16 ft ,9 in |
15 ft ,4 in |
16 ft ,9 in x 15 ft ,4 in |
|
Main Level |
Laundry Room |
7 ft ,4 in |
10 ft ,1 in |
7 ft ,4 in x 10 ft ,1 in |
|
Main Level |
Storage |
22 ft |
9 ft ,1 in |
22 ft x 9 ft ,1 in |
https://www.realtor.ca/real-estate/28299470/7965-annis-road-eastern-hillsides-chilliwack














































