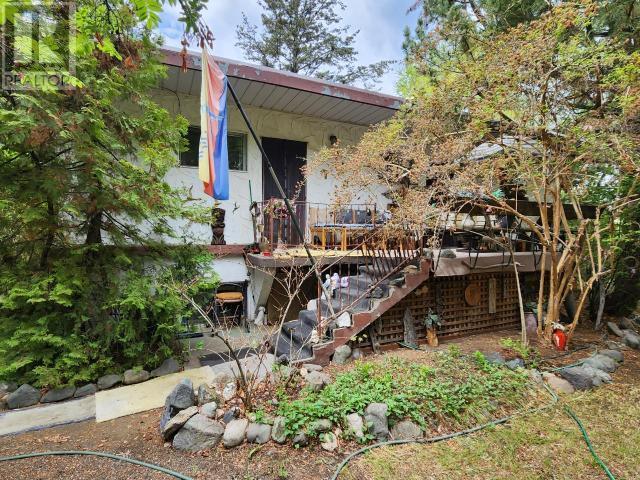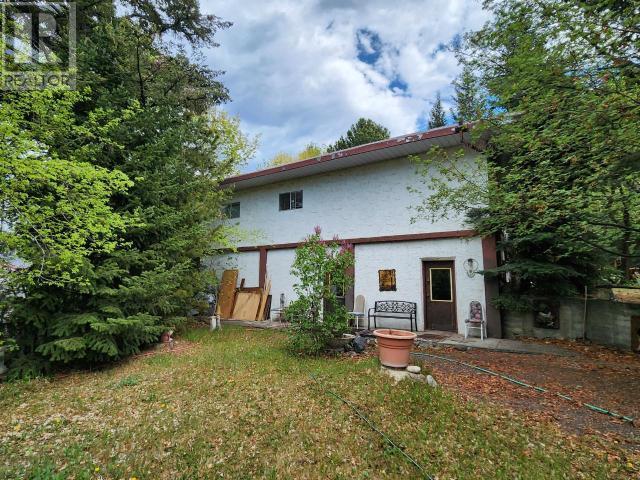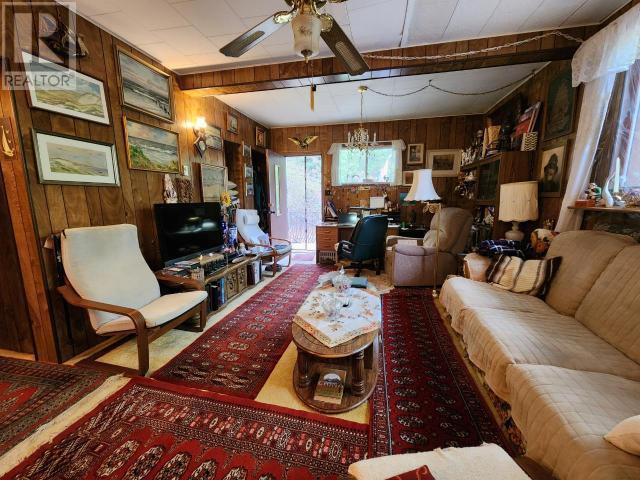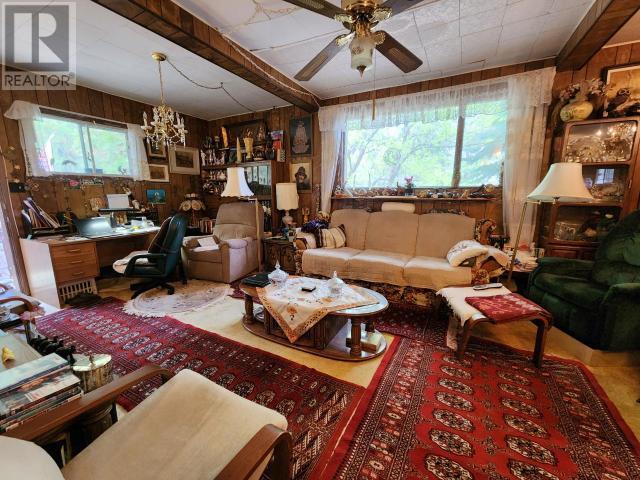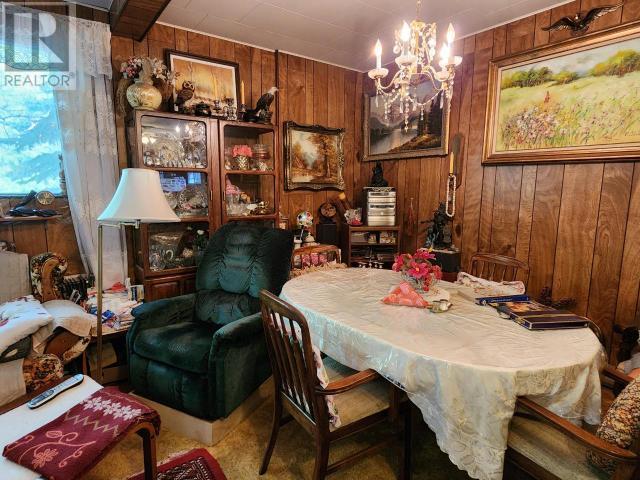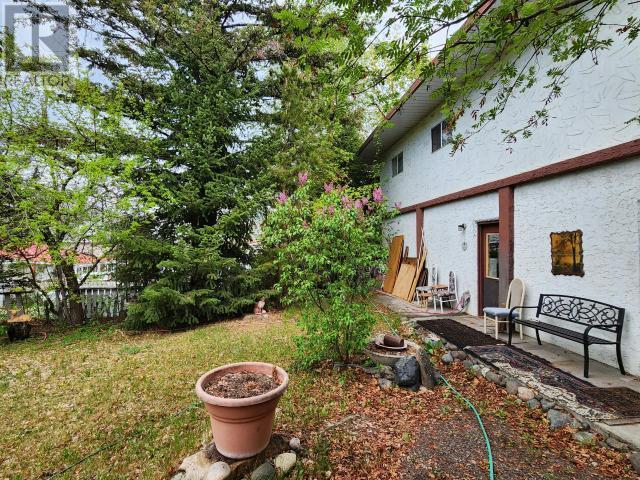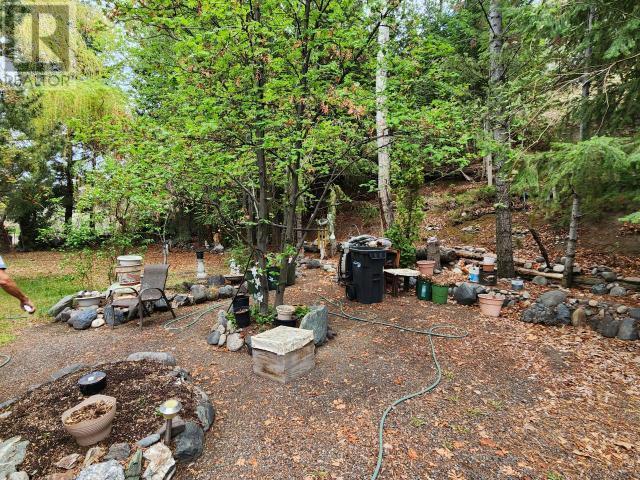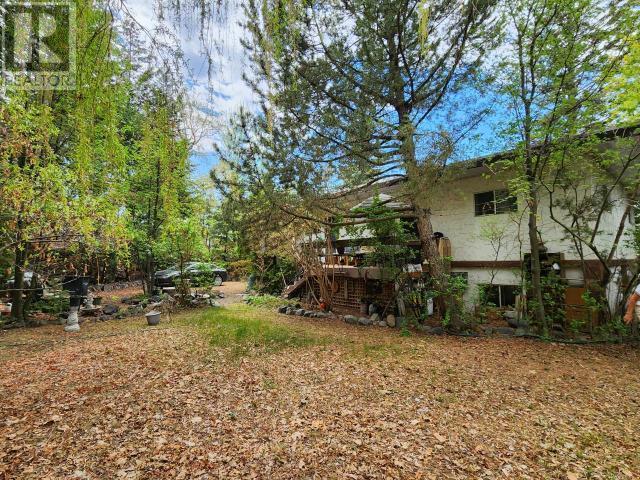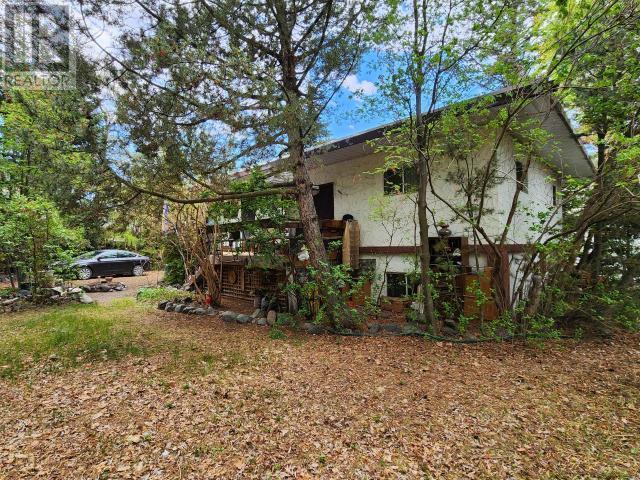4 Bedroom
2 Bathroom
2,254 ft2
Bungalow
Baseboard Heaters
Wooded Area
$449,500
First time offered for sale! This very private home is located on a fully treed and landscaped property in downtown Ashcroft. This home is one of the most solid built homes in the area. Built from concrete and steel, it makes for a quiet home and with the main floor and lower level walk out not connected this is a full up and down duplex, perfect for that mortgage helper or for an investor. The two levels are identical in design. The basement has bee recently updated and the main floor is mostly original but this property offers lots of opportunity for the right buyer to make it your own. The basement is currently rented for $1200/m. Call today to book your private viewing. (id:46156)
Property Details
|
MLS® Number
|
10347511 |
|
Property Type
|
Single Family |
|
Neigbourhood
|
Ashcroft |
Building
|
Bathroom Total
|
2 |
|
Bedrooms Total
|
4 |
|
Appliances
|
Range, Refrigerator, Washer & Dryer |
|
Architectural Style
|
Bungalow |
|
Basement Type
|
Full |
|
Constructed Date
|
1975 |
|
Construction Style Attachment
|
Semi-detached |
|
Exterior Finish
|
Stucco |
|
Flooring Type
|
Carpeted |
|
Heating Fuel
|
Electric |
|
Heating Type
|
Baseboard Heaters |
|
Roof Material
|
Tar & Gravel |
|
Roof Style
|
Unknown |
|
Stories Total
|
1 |
|
Size Interior
|
2,254 Ft2 |
|
Type
|
Duplex |
|
Utility Water
|
Municipal Water |
Land
|
Access Type
|
Easy Access |
|
Acreage
|
No |
|
Landscape Features
|
Wooded Area |
|
Sewer
|
Municipal Sewage System |
|
Size Irregular
|
0.47 |
|
Size Total
|
0.47 Ac|under 1 Acre |
|
Size Total Text
|
0.47 Ac|under 1 Acre |
|
Zoning Type
|
Unknown |
Rooms
| Level |
Type |
Length |
Width |
Dimensions |
|
Basement |
Laundry Room |
|
|
8'6'' x 10'6'' |
|
Basement |
Bedroom |
|
|
12' x 13' |
|
Basement |
Bedroom |
|
|
12' x 13' |
|
Basement |
Living Room |
|
|
13' x 16' |
|
Basement |
Dining Room |
|
|
9' x 13' |
|
Basement |
Kitchen |
|
|
8'6'' x 12' |
|
Basement |
4pc Bathroom |
|
|
Measurements not available |
|
Main Level |
Laundry Room |
|
|
8'6'' x 10'6'' |
|
Main Level |
Bedroom |
|
|
12'0'' x 13'0'' |
|
Main Level |
Primary Bedroom |
|
|
12'0'' x 13'0'' |
|
Main Level |
Living Room |
|
|
13'0'' x 16'0'' |
|
Main Level |
Dining Room |
|
|
9'0'' x 13'0'' |
|
Main Level |
Kitchen |
|
|
8'6'' x 12'0'' |
|
Main Level |
4pc Bathroom |
|
|
Measurements not available |
https://www.realtor.ca/real-estate/28299187/120-1st-street-ashcroft-ashcroft


