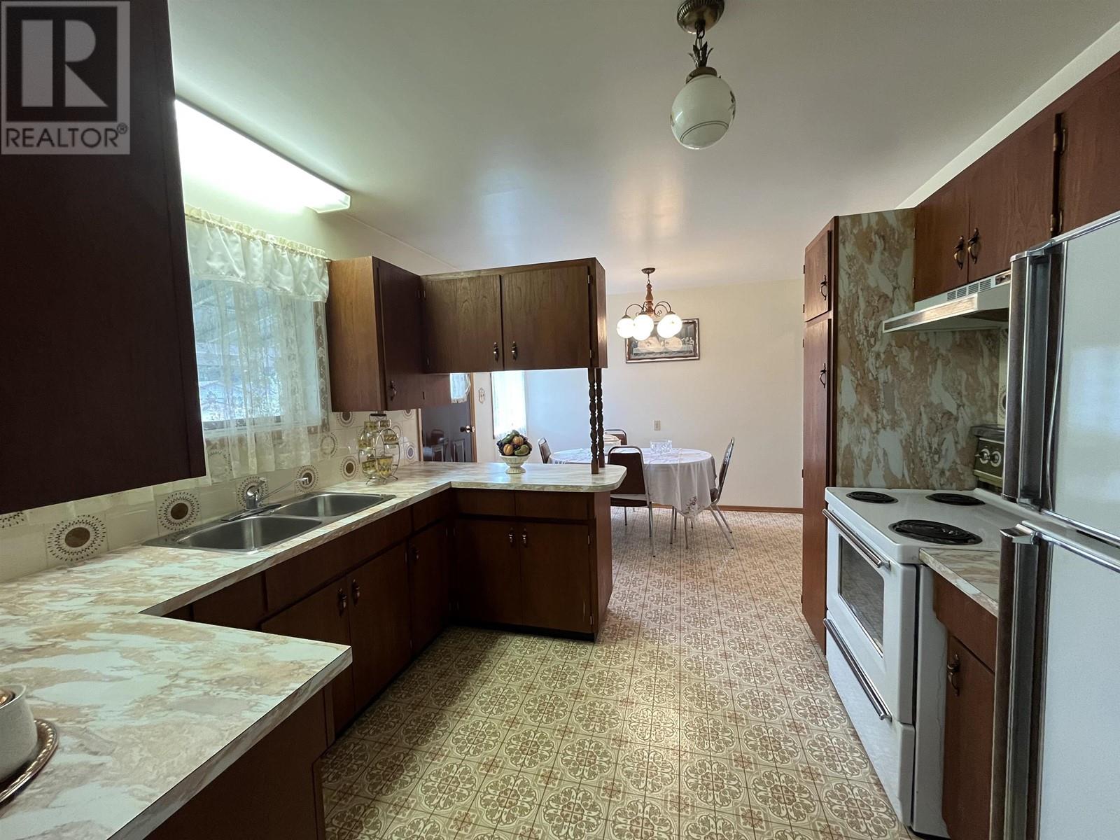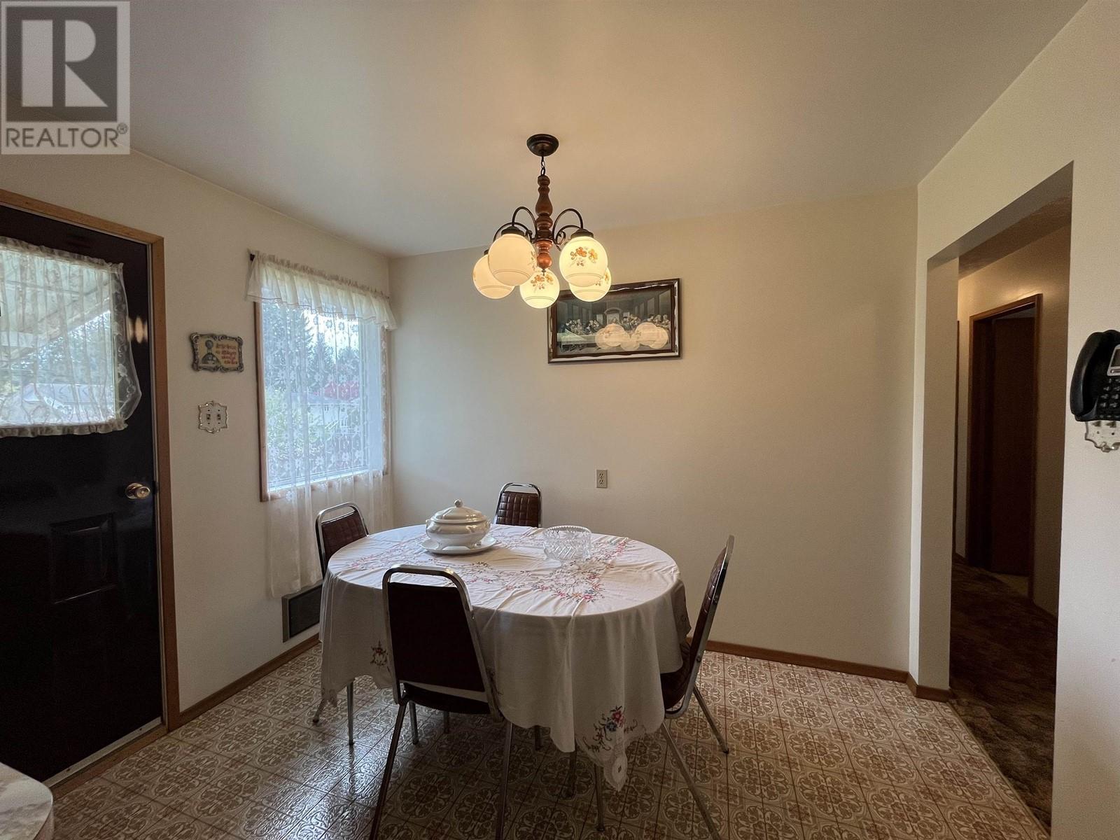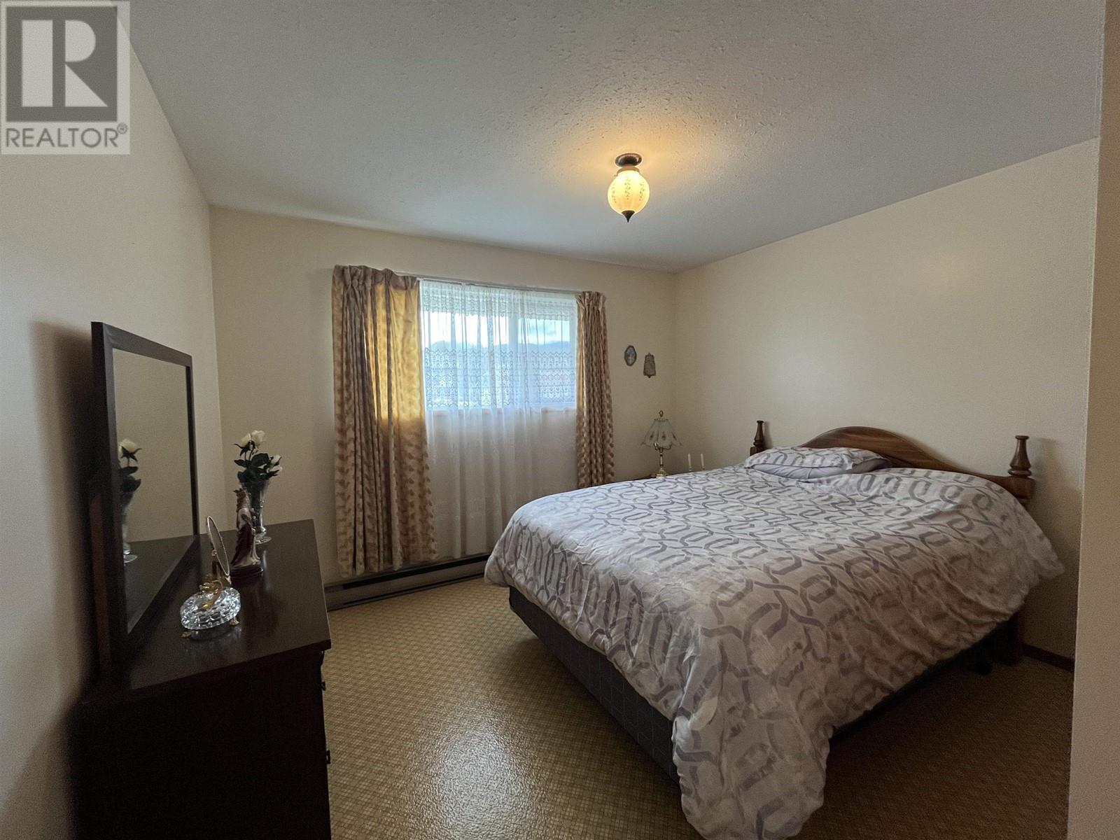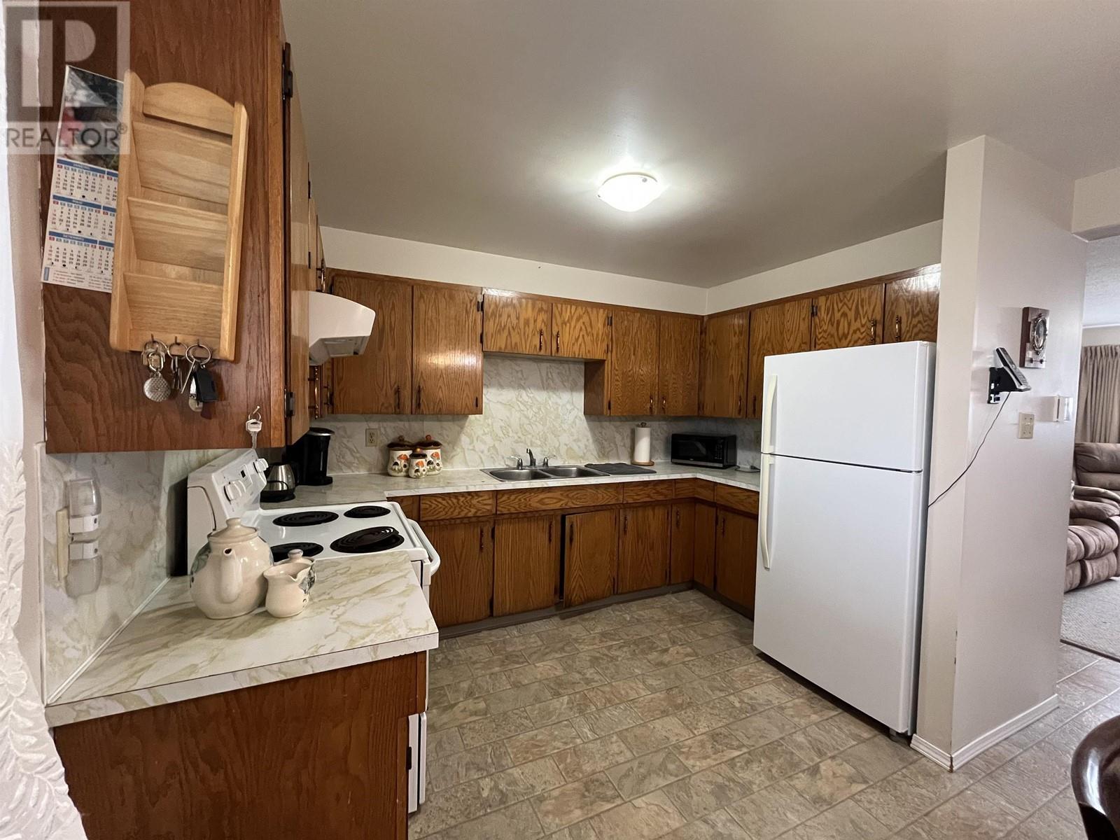6 Bedroom
2 Bathroom
2,500 ft2
Fireplace
Baseboard Heaters
$589,900
Looking for a large family home that has been very well maintained in a great neighbourhood? This one owner home has 3 bedrooms upstairs with a 4 piece bathroom and downstairs has another 3 bedrooms, 4 piece bathroom with a separate kitchen. There is a separate entry through the garage. Large fully fenced backyard with a covered deck and couple fruit trees (apple, plum, goji berry). This home should be seen to be appreciated for how well taken care of it is! (id:46156)
Property Details
|
MLS® Number
|
R3001515 |
|
Property Type
|
Single Family |
Building
|
Bathroom Total
|
2 |
|
Bedrooms Total
|
6 |
|
Basement Type
|
Full |
|
Constructed Date
|
1979 |
|
Construction Style Attachment
|
Detached |
|
Fireplace Present
|
Yes |
|
Fireplace Total
|
2 |
|
Foundation Type
|
Concrete Perimeter |
|
Heating Fuel
|
Electric |
|
Heating Type
|
Baseboard Heaters |
|
Roof Material
|
Asphalt Shingle |
|
Roof Style
|
Conventional |
|
Stories Total
|
2 |
|
Size Interior
|
2,500 Ft2 |
|
Type
|
House |
|
Utility Water
|
Municipal Water |
Parking
Land
|
Acreage
|
No |
|
Size Irregular
|
924 |
|
Size Total
|
924 Sqft |
|
Size Total Text
|
924 Sqft |
Rooms
| Level |
Type |
Length |
Width |
Dimensions |
|
Basement |
Kitchen |
8 ft ,6 in |
9 ft ,4 in |
8 ft ,6 in x 9 ft ,4 in |
|
Basement |
Dining Room |
11 ft ,6 in |
8 ft ,7 in |
11 ft ,6 in x 8 ft ,7 in |
|
Basement |
Living Room |
14 ft ,1 in |
13 ft ,1 in |
14 ft ,1 in x 13 ft ,1 in |
|
Basement |
Bedroom 4 |
10 ft ,9 in |
9 ft ,8 in |
10 ft ,9 in x 9 ft ,8 in |
|
Basement |
Bedroom 5 |
11 ft ,5 in |
10 ft ,2 in |
11 ft ,5 in x 10 ft ,2 in |
|
Basement |
Bedroom 6 |
11 ft ,2 in |
10 ft |
11 ft ,2 in x 10 ft |
|
Basement |
Laundry Room |
7 ft ,2 in |
14 ft ,7 in |
7 ft ,2 in x 14 ft ,7 in |
|
Main Level |
Kitchen |
8 ft ,9 in |
7 ft ,1 in |
8 ft ,9 in x 7 ft ,1 in |
|
Main Level |
Dining Room |
9 ft ,2 in |
9 ft ,7 in |
9 ft ,2 in x 9 ft ,7 in |
|
Main Level |
Living Room |
13 ft ,7 in |
13 ft |
13 ft ,7 in x 13 ft |
|
Main Level |
Bedroom 2 |
10 ft ,2 in |
11 ft ,6 in |
10 ft ,2 in x 11 ft ,6 in |
|
Main Level |
Bedroom 3 |
10 ft ,4 in |
9 ft ,8 in |
10 ft ,4 in x 9 ft ,8 in |
|
Main Level |
Primary Bedroom |
11 ft ,4 in |
11 ft ,3 in |
11 ft ,4 in x 11 ft ,3 in |
|
Main Level |
Eating Area |
8 ft |
10 ft ,7 in |
8 ft x 10 ft ,7 in |
https://www.realtor.ca/real-estate/28299103/4815-soucie-avenue-terrace
































