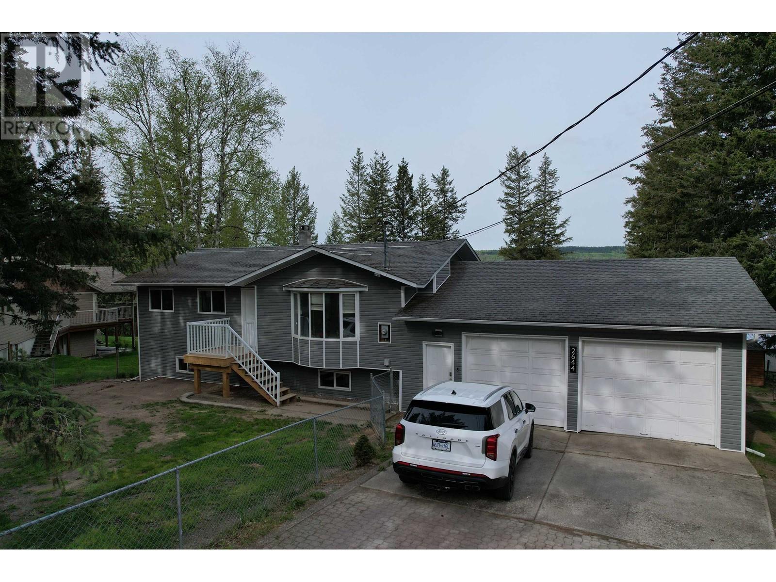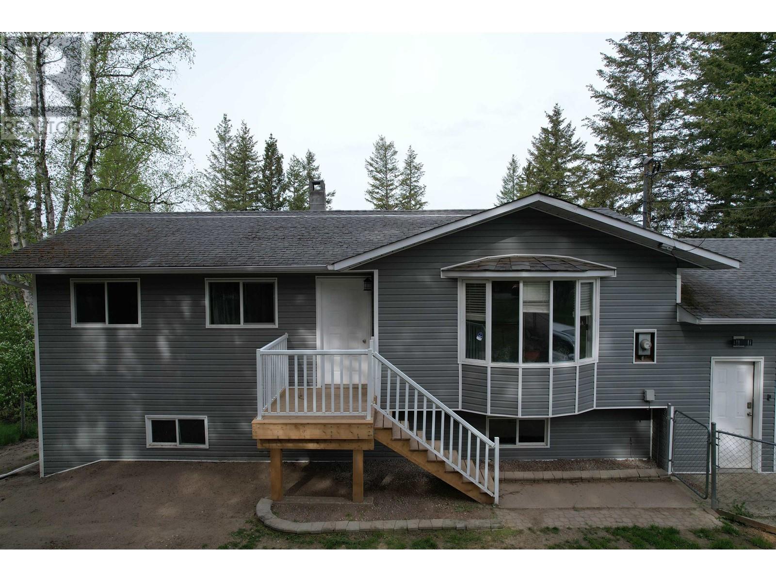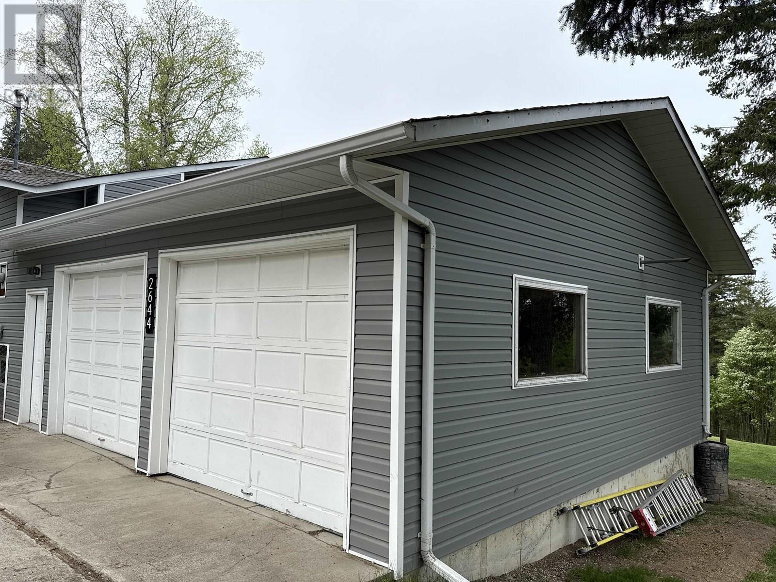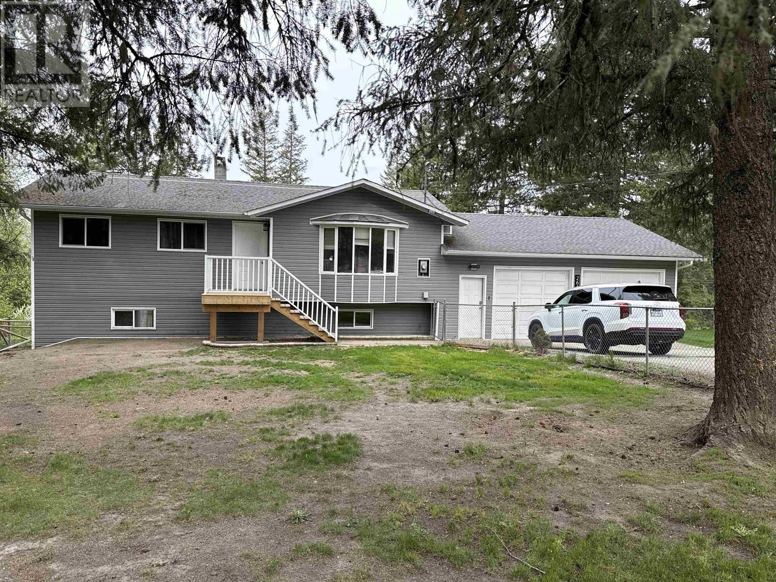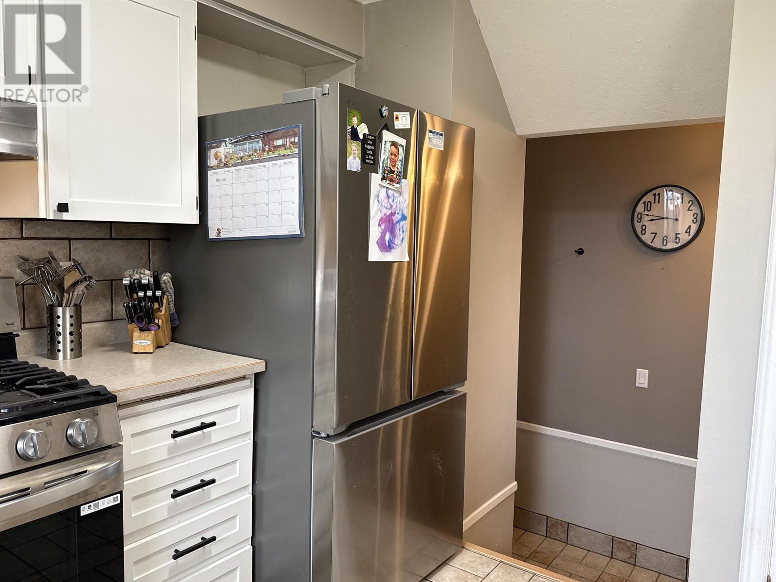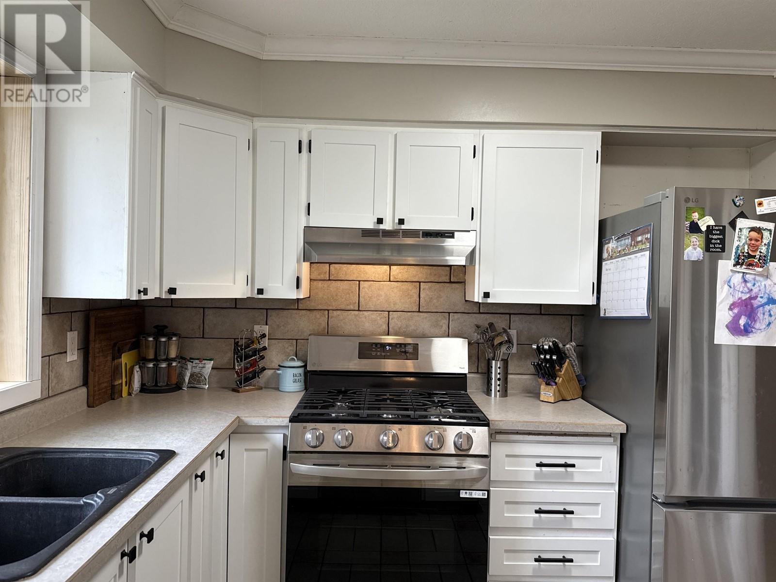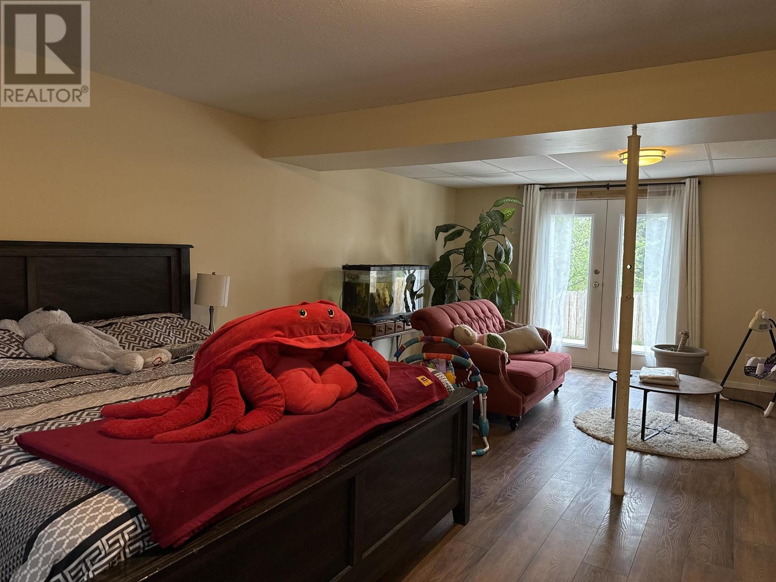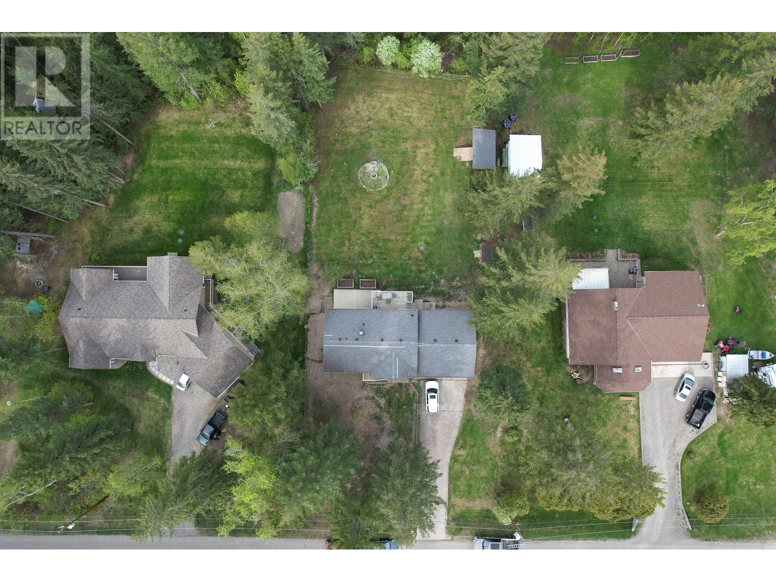4 Bedroom
3 Bathroom
2,122 ft2
Fireplace
Forced Air
$549,900
* PREC - Personal Real Estate Corporation. Family friendly home in the neighbourhood you'll love. 4 bedrooms and 3 baths with significant recent updates including: new windows, siding, well pump and pressure tank and an upgraded electrical panel. Chain link fenced yard front and back, concrete patio area and sundeck, storage shed. Paving stone driveway to the glorious 28 x 28 double garage with radiant heat. New kitchen appliances and R60 attic insulation. The full basement also features a lovely electric fireplace. (id:46156)
Property Details
|
MLS® Number
|
R3001494 |
|
Property Type
|
Single Family |
|
View Type
|
Mountain View |
Building
|
Bathroom Total
|
3 |
|
Bedrooms Total
|
4 |
|
Appliances
|
Washer/dryer Combo |
|
Basement Development
|
Finished |
|
Basement Type
|
Full (finished) |
|
Constructed Date
|
1981 |
|
Construction Style Attachment
|
Detached |
|
Exterior Finish
|
Vinyl Siding |
|
Fire Protection
|
Smoke Detectors |
|
Fireplace Present
|
Yes |
|
Fireplace Total
|
1 |
|
Fixture
|
Drapes/window Coverings |
|
Foundation Type
|
Preserved Wood |
|
Heating Fuel
|
Natural Gas |
|
Heating Type
|
Forced Air |
|
Roof Material
|
Asphalt Shingle |
|
Roof Style
|
Conventional |
|
Stories Total
|
2 |
|
Size Interior
|
2,122 Ft2 |
|
Type
|
House |
Parking
Land
|
Acreage
|
No |
|
Size Irregular
|
0.57 |
|
Size Total
|
0.57 Ac |
|
Size Total Text
|
0.57 Ac |
Rooms
| Level |
Type |
Length |
Width |
Dimensions |
|
Basement |
Family Room |
12 ft |
14 ft |
12 ft x 14 ft |
|
Basement |
Recreational, Games Room |
13 ft |
21 ft ,5 in |
13 ft x 21 ft ,5 in |
|
Basement |
Bedroom 4 |
9 ft |
9 ft |
9 ft x 9 ft |
|
Basement |
Storage |
5 ft ,6 in |
8 ft ,1 in |
5 ft ,6 in x 8 ft ,1 in |
|
Basement |
Utility Room |
7 ft |
6 ft ,6 in |
7 ft x 6 ft ,6 in |
|
Basement |
Laundry Room |
11 ft |
11 ft |
11 ft x 11 ft |
|
Main Level |
Kitchen |
9 ft ,5 in |
12 ft |
9 ft ,5 in x 12 ft |
|
Main Level |
Dining Room |
7 ft ,1 in |
12 ft |
7 ft ,1 in x 12 ft |
|
Main Level |
Living Room |
17 ft |
11 ft |
17 ft x 11 ft |
|
Main Level |
Bedroom 2 |
10 ft |
8 ft ,3 in |
10 ft x 8 ft ,3 in |
|
Main Level |
Bedroom 3 |
10 ft |
8 ft ,7 in |
10 ft x 8 ft ,7 in |
|
Main Level |
Primary Bedroom |
11 ft ,3 in |
11 ft ,8 in |
11 ft ,3 in x 11 ft ,8 in |
|
Main Level |
Foyer |
4 ft ,5 in |
4 ft ,7 in |
4 ft ,5 in x 4 ft ,7 in |
|
Main Level |
Enclosed Porch |
3 ft ,2 in |
6 ft ,3 in |
3 ft ,2 in x 6 ft ,3 in |
https://www.realtor.ca/real-estate/28299102/2644-fayette-road-quesnel


