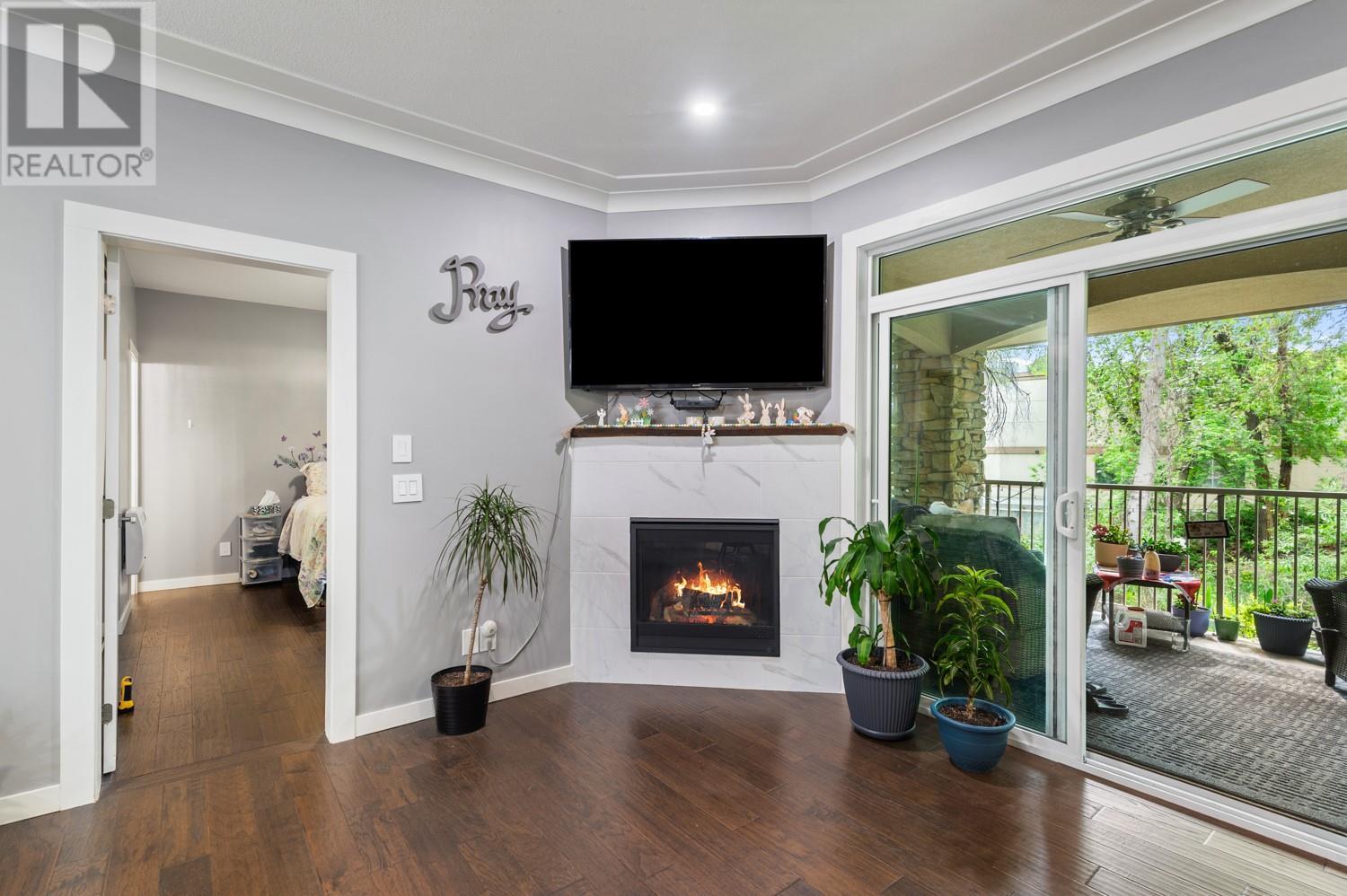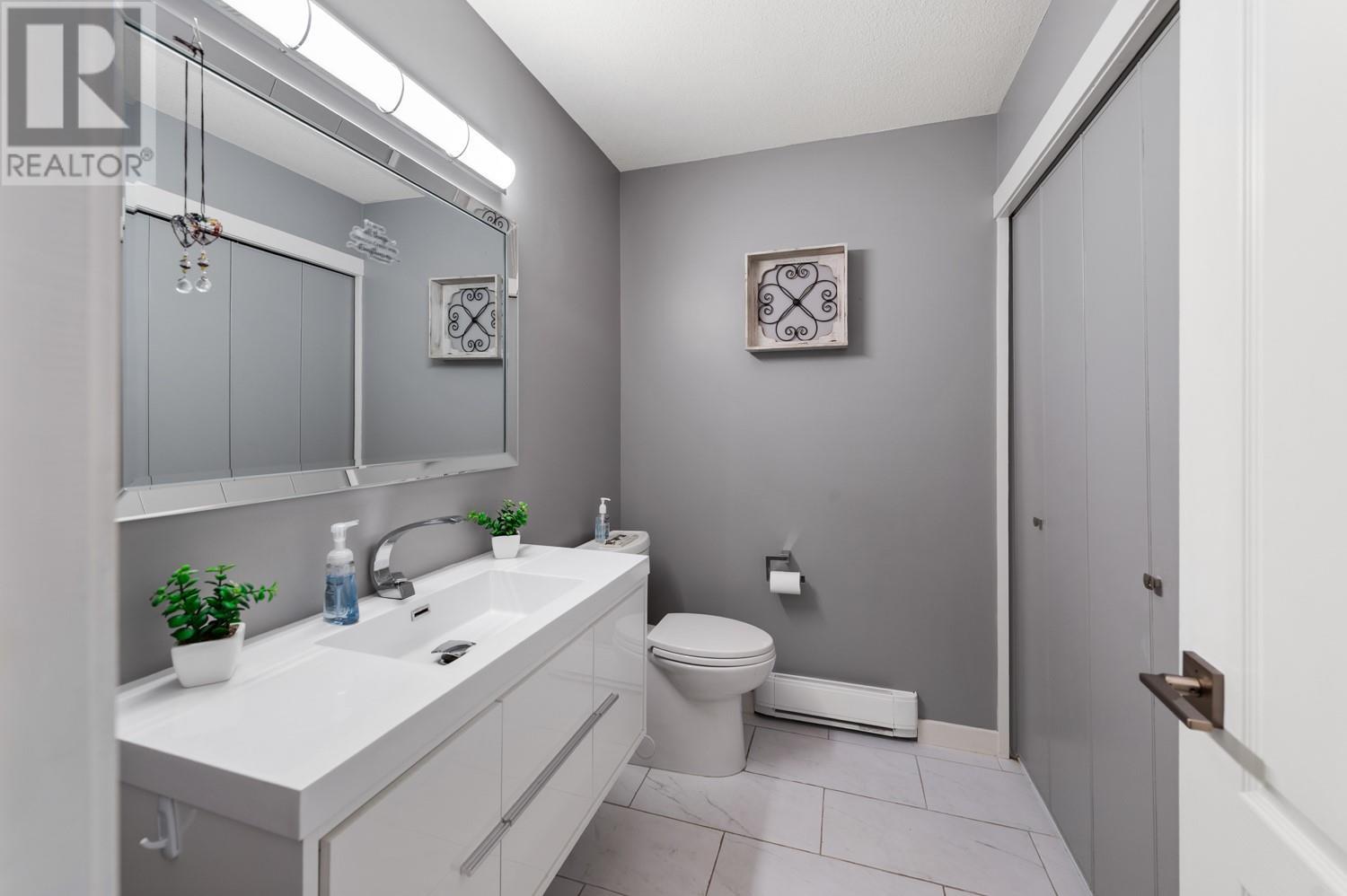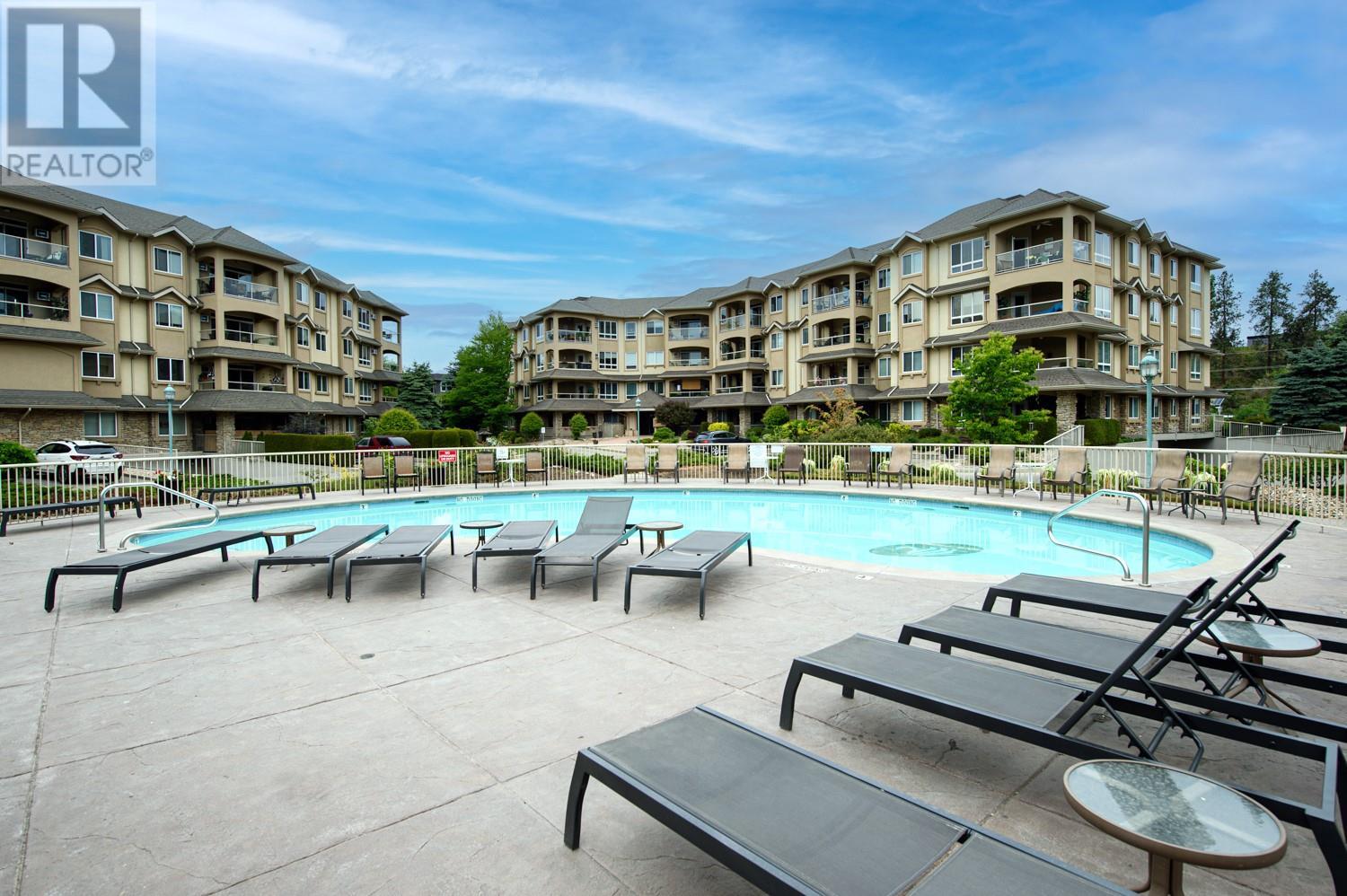1966 Enterprise Way Unit# 104 Kelowna, British Columbia V1Y 9S8
1 Bedroom
2 Bathroom
829 ft2
Other
Fireplace
Inground Pool, Outdoor Pool
Wall Unit
Baseboard Heaters
$434,900Maintenance,
$344 Monthly
Maintenance,
$344 Monthly""To Show Is To Sell""! Absolute ""SHOWPIECE""! Wonderfully OPEN & Inviting configuration...Gorgeous ISLAND KITCHEN....NINE FOOT Ceilings...QUARTZ C-TOPS...HARDWOOD FLOORING...Incredible covered DECKING affording wonderful PRIVACY & a tranquil backdrop to the BABBLING BROOK! Well managed complex is evident throughout with strong Reserve Fund...Reasonable Strata Fee (HEAT included) ...POOL..GYM .GUEST SUITES and within steps to preferred shops & services...NEW Hi Efficiency Gas Fireplace & A/C... (id:46156)
Property Details
| MLS® Number | 10347305 |
| Property Type | Single Family |
| Neigbourhood | Dilworth Mountain |
| Community Name | Meadowbrook Estates |
| Parking Space Total | 1 |
| Pool Type | Inground Pool, Outdoor Pool |
| Storage Type | Storage, Locker |
| Structure | Clubhouse |
Building
| Bathroom Total | 2 |
| Bedrooms Total | 1 |
| Amenities | Clubhouse |
| Appliances | Refrigerator, Dishwasher, Range - Electric, Washer & Dryer |
| Architectural Style | Other |
| Constructed Date | 1996 |
| Cooling Type | Wall Unit |
| Exterior Finish | Stone, Stucco |
| Fire Protection | Smoke Detector Only |
| Fireplace Fuel | Gas |
| Fireplace Present | Yes |
| Fireplace Type | Unknown |
| Flooring Type | Hardwood, Tile |
| Half Bath Total | 1 |
| Heating Fuel | Electric |
| Heating Type | Baseboard Heaters |
| Roof Material | Asphalt Shingle,tar & Gravel |
| Roof Style | Unknown,unknown |
| Stories Total | 1 |
| Size Interior | 829 Ft2 |
| Type | Apartment |
| Utility Water | Municipal Water |
Parking
| Underground |
Land
| Acreage | No |
| Sewer | Municipal Sewage System |
| Size Total Text | Under 1 Acre |
| Zoning Type | Unknown |
Rooms
| Level | Type | Length | Width | Dimensions |
|---|---|---|---|---|
| Main Level | Dining Room | 15'5'' x 6'4'' | ||
| Main Level | Kitchen | 10' x 9' | ||
| Main Level | Living Room | 18'2'' x 12'10'' | ||
| Main Level | Laundry Room | 5'1'' x 7'1'' | ||
| Main Level | Primary Bedroom | 13'7'' x 12'6'' | ||
| Main Level | 4pc Ensuite Bath | 5'1'' x 8'7'' | ||
| Main Level | 2pc Bathroom | 5'3'' x 7'3'' |
https://www.realtor.ca/real-estate/28299039/1966-enterprise-way-unit-104-kelowna-dilworth-mountain









































