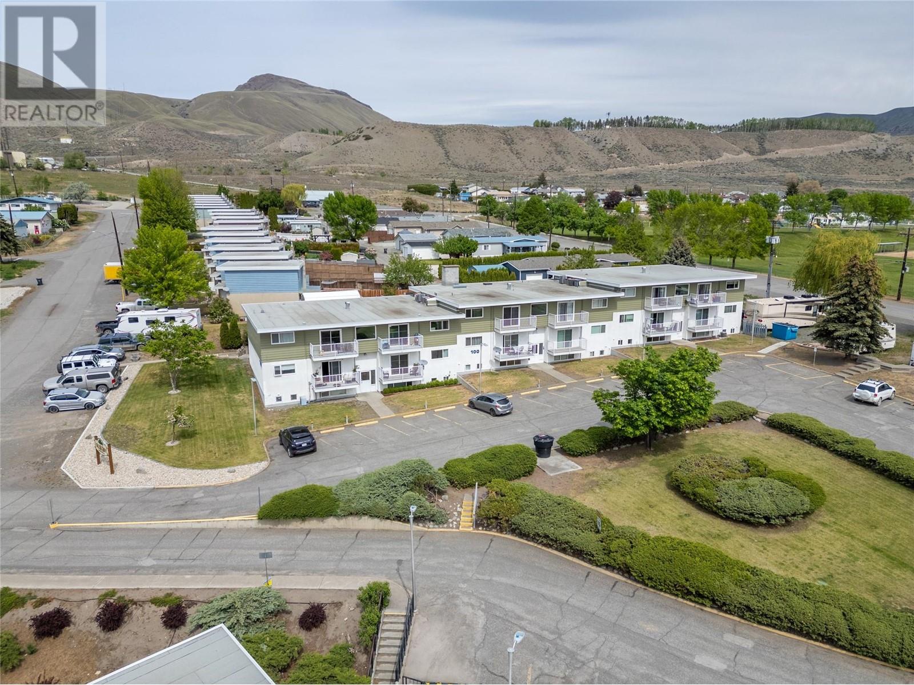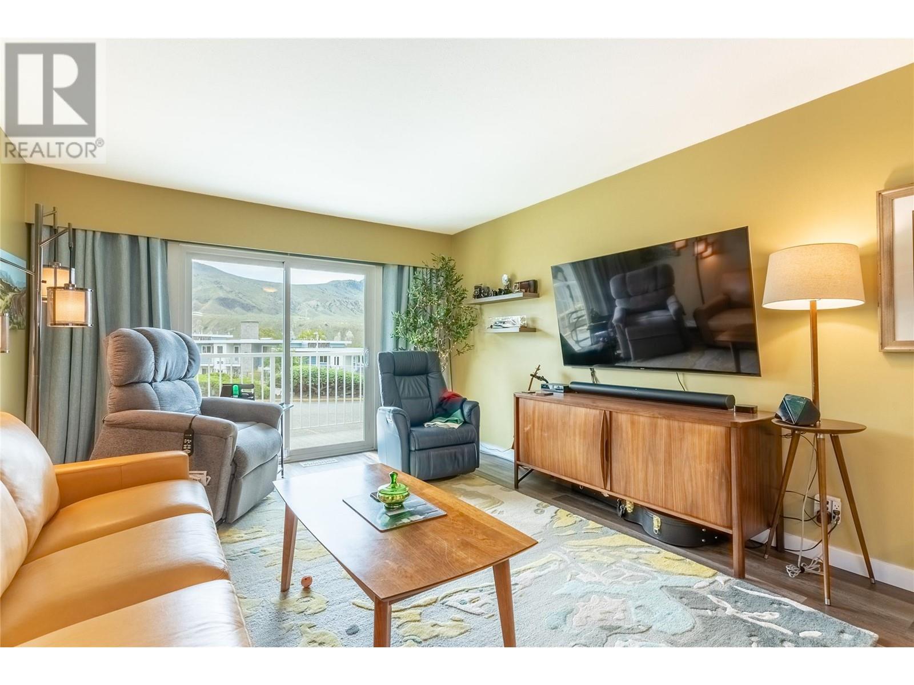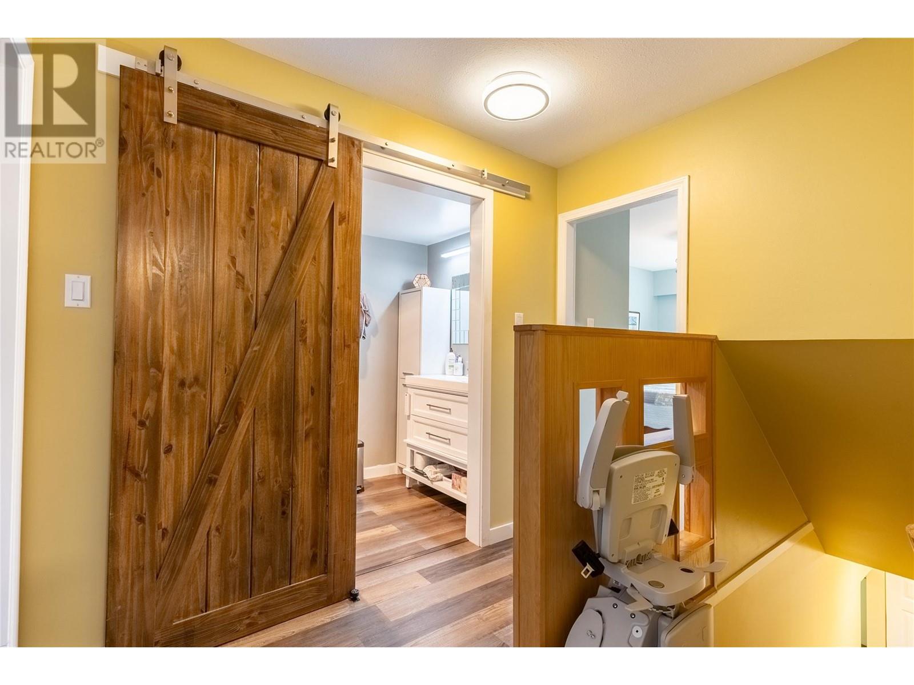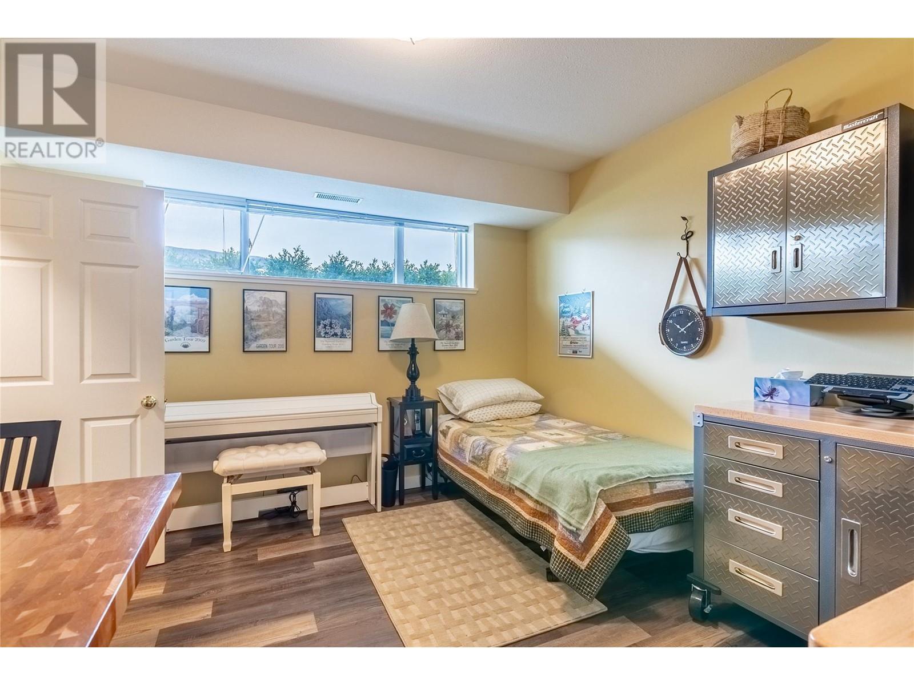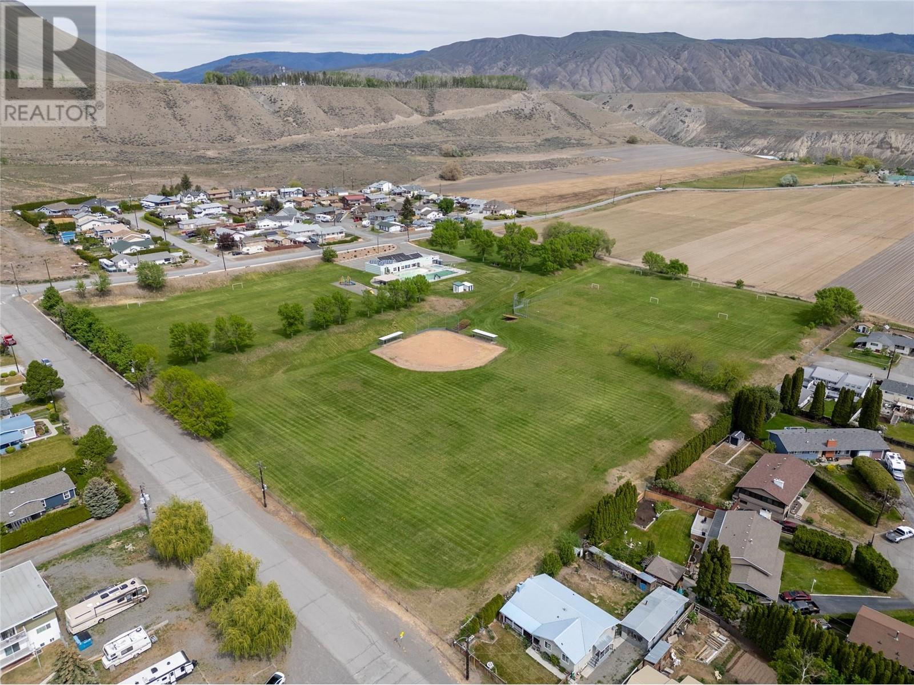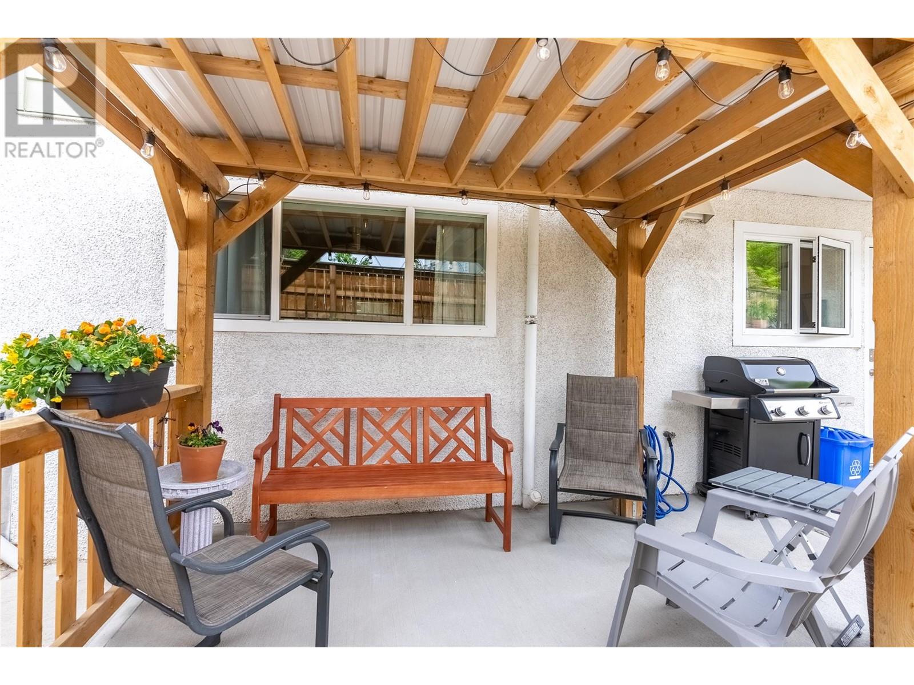825 Hill Street Ashcroft, British Columbia V0K 1A0
$298,000Maintenance,
$498.69 Monthly
Maintenance,
$498.69 MonthlyBeautifully updated 3-bedroom, 2-bathroom townhouse in a quiet, well-managed complex in Ashcroft. Main floor is 2 bedrooms with a 3-piece bathroom. Basement offers 1 bedrooms, a 2-piece bathroom and a laundry room. The home is perfect for first-time buyers or snowbirds looking for a low-maintenance, lock-and-leave lifestyle. Enjoy peace of mind with extensive upgrades including new 100 amp electrical, updated plumbing, filtered water to the fridge, quartz countertops and backsplash, refinished cupboards, new microwave, LED lighting throughout, new flooring, fresh paint, and an updated shower upstairs. The home also features new triple-pane windows in the kitchen and balcony door, remote-control blinds, and a new furnace and central A/C for year-round comfort. Strata fees include heat and hot water — you just pay electricity. Pergola with solar lights just outside the door. Limited mobility? No problem, new chair lift just installed! Located in an ideal spot just a short walk to the school, park, and Ashcroft HUB, this home offers both convenience and community. Whether you're looking to settle into your first home or invest in a winter retreat, this upgraded unit has it all. Book your showing today! Pets allowed with restrictions, rentals allowed. (id:46156)
Property Details
| MLS® Number | 10347417 |
| Property Type | Single Family |
| Neigbourhood | Ashcroft |
| Community Name | Willowgrove |
| Community Features | Pets Allowed With Restrictions |
| Storage Type | Storage, Locker |
| View Type | Mountain View |
Building
| Bathroom Total | 2 |
| Bedrooms Total | 3 |
| Architectural Style | Other |
| Constructed Date | 1994 |
| Construction Style Attachment | Attached |
| Cooling Type | Central Air Conditioning |
| Half Bath Total | 1 |
| Heating Type | Forced Air, Hot Water |
| Stories Total | 2 |
| Size Interior | 1,295 Ft2 |
| Type | Row / Townhouse |
| Utility Water | Municipal Water |
Land
| Acreage | No |
| Sewer | Municipal Sewage System |
| Size Total Text | Under 1 Acre |
| Zoning Type | Unknown |
Rooms
| Level | Type | Length | Width | Dimensions |
|---|---|---|---|---|
| Basement | Bedroom | 12'5'' x 11'8'' | ||
| Basement | Laundry Room | 12'7'' x 8'4'' | ||
| Basement | 2pc Bathroom | Measurements not available | ||
| Main Level | Dining Room | 9'2'' x 12'3'' | ||
| Main Level | Living Room | 13'5'' x 12'3'' | ||
| Main Level | Bedroom | 12'9'' x 11'11'' | ||
| Main Level | 3pc Bathroom | Measurements not available | ||
| Main Level | Primary Bedroom | 14' x 11'9'' | ||
| Main Level | Kitchen | 12'9'' x 9'11'' |
https://www.realtor.ca/real-estate/28298719/825-hill-street-ashcroft-ashcroft



