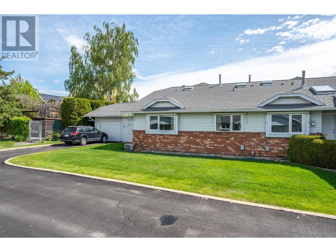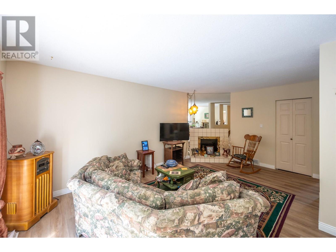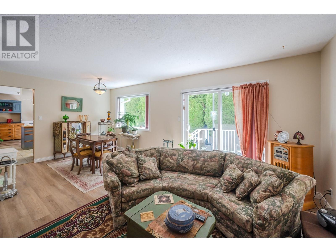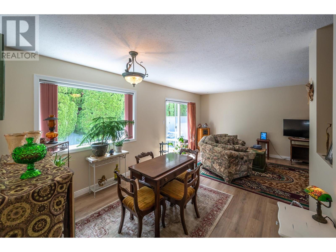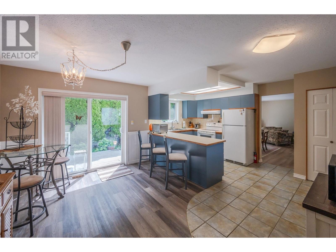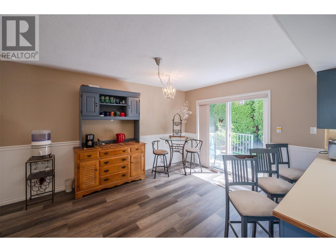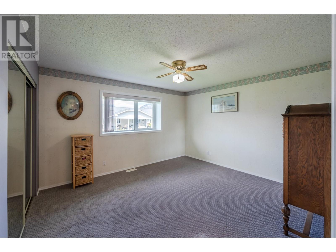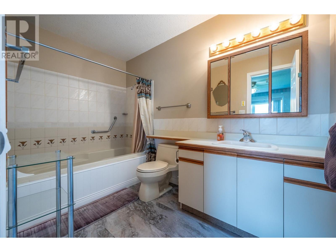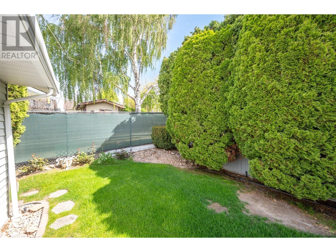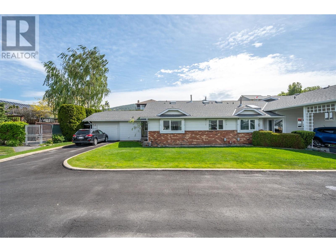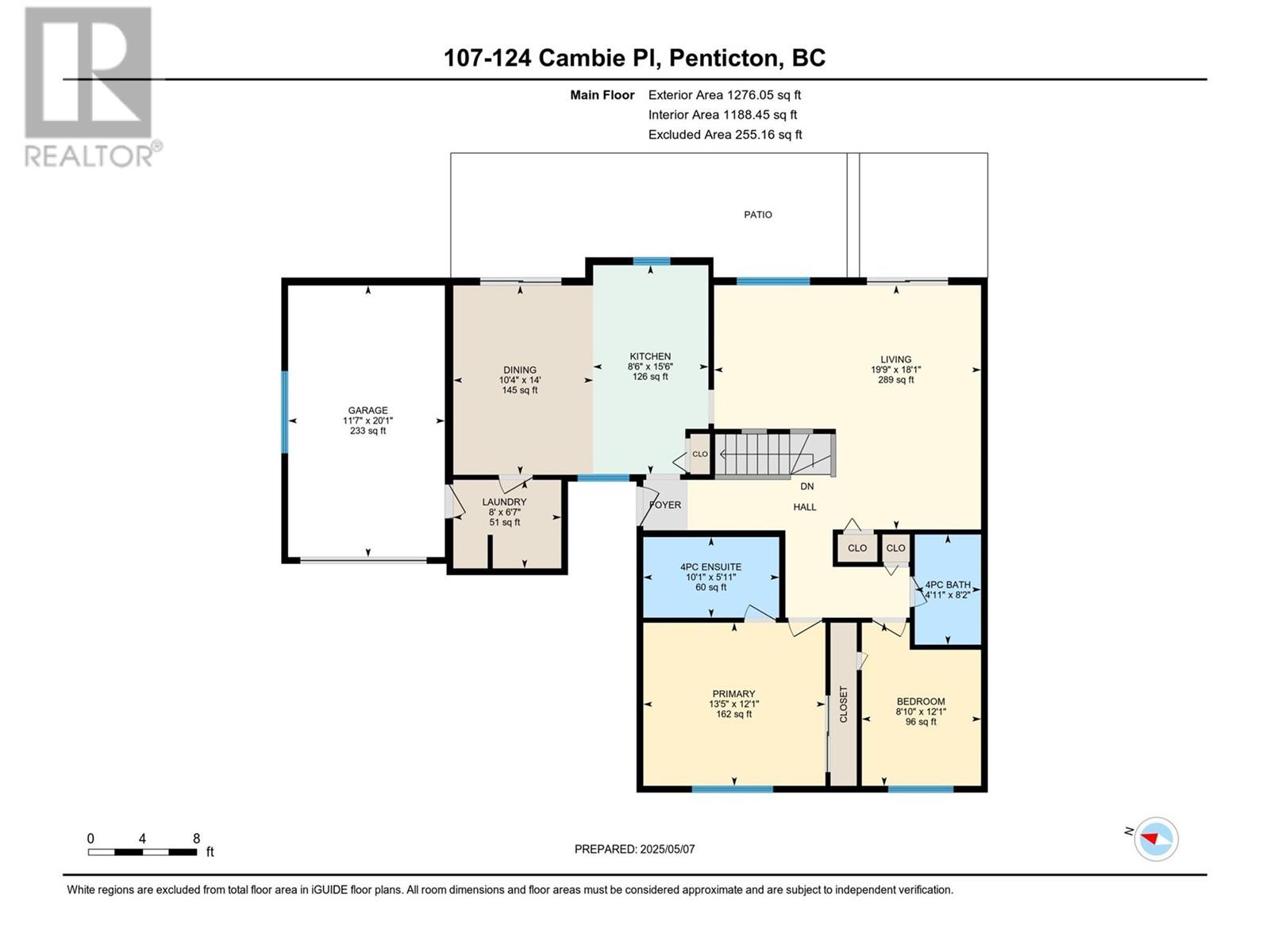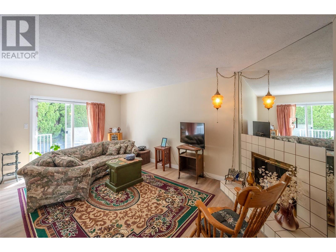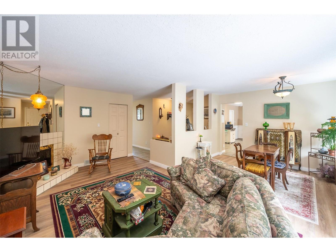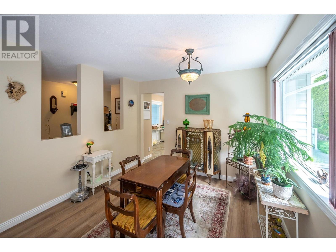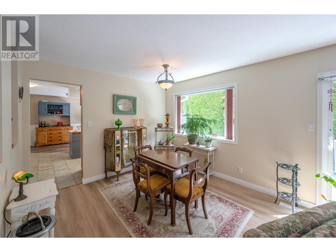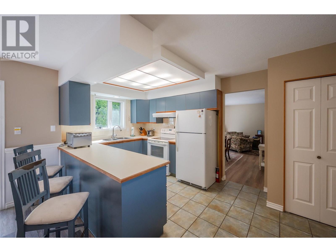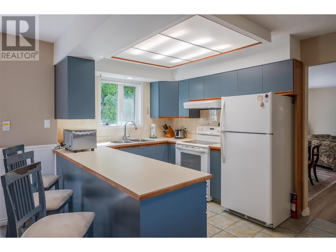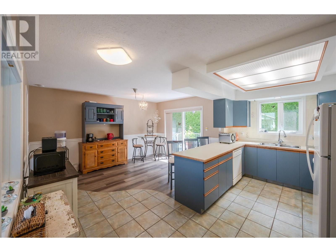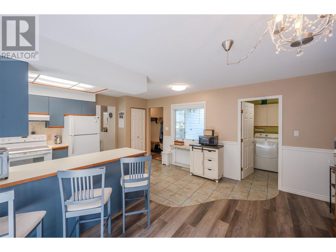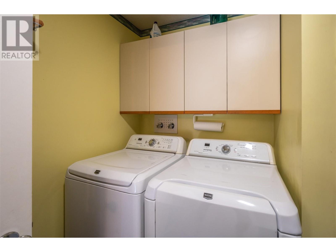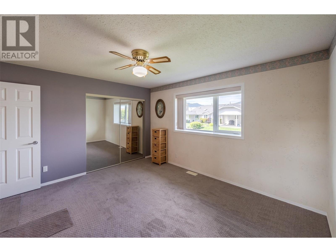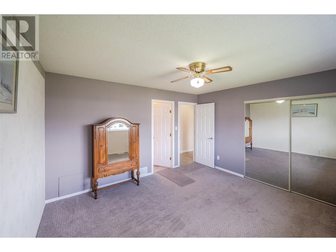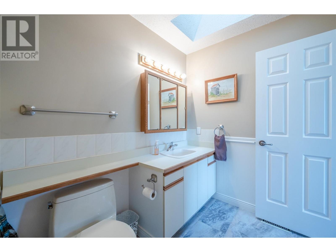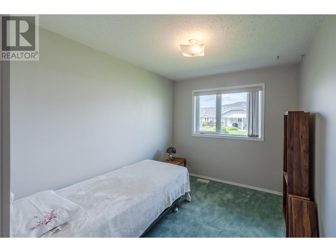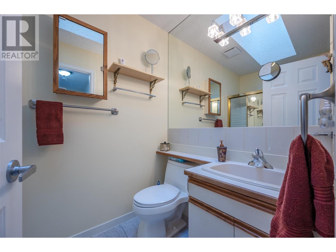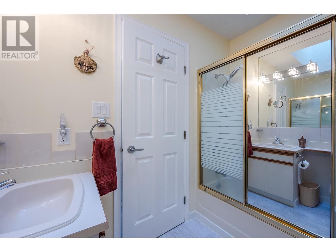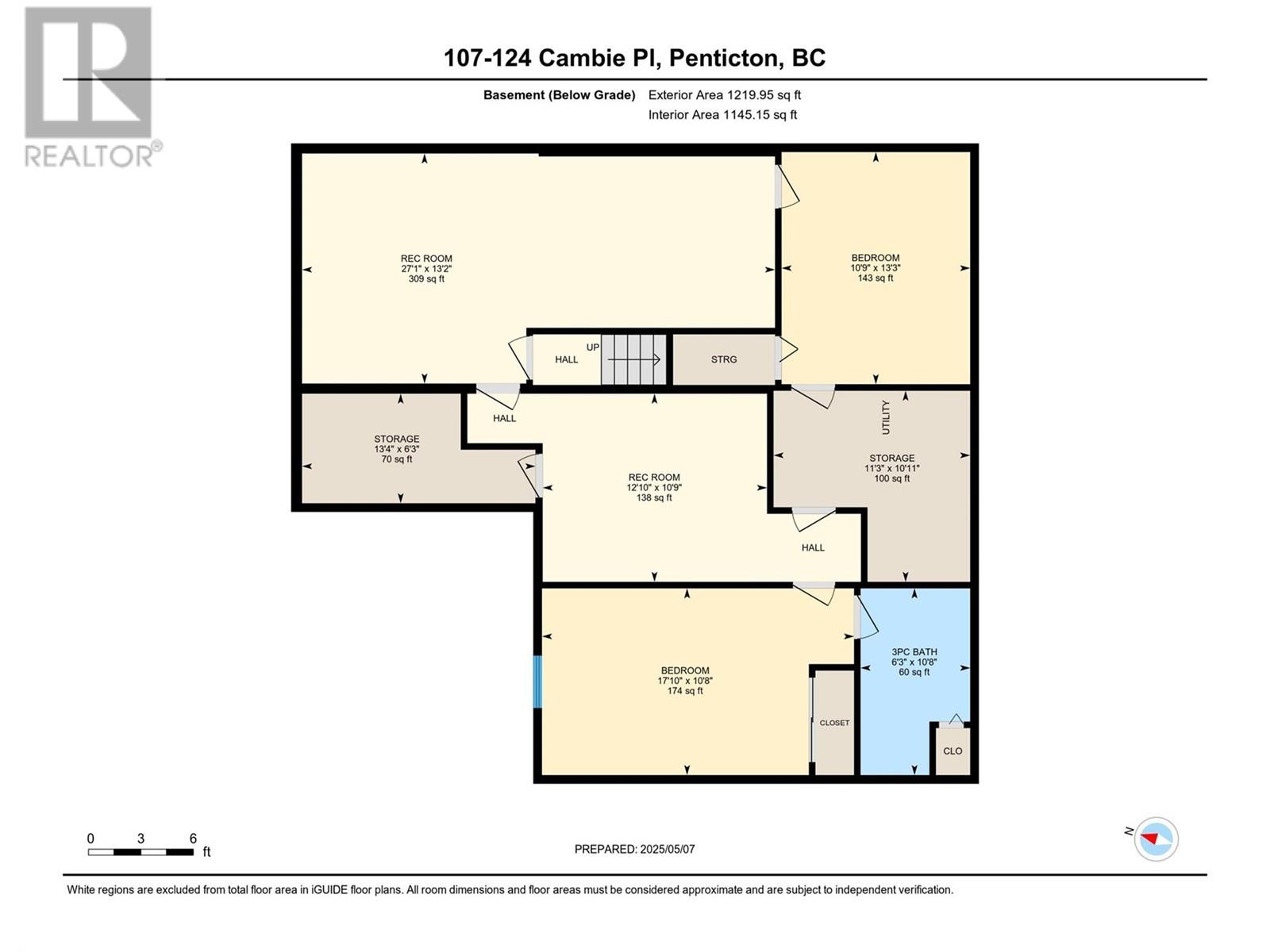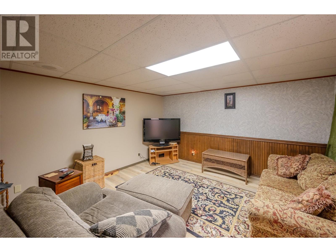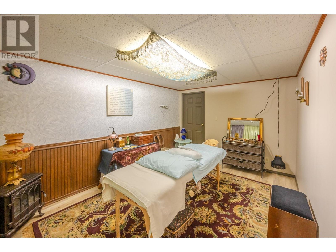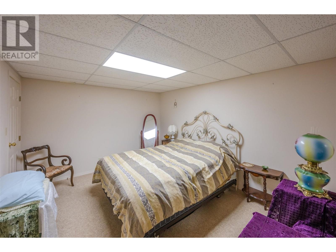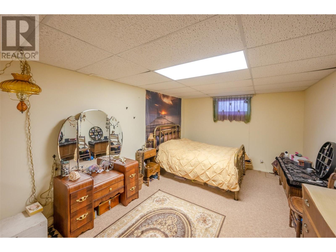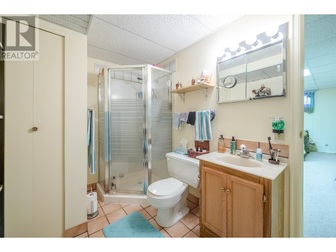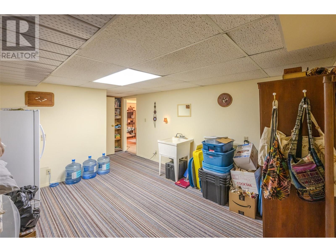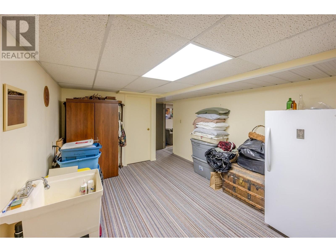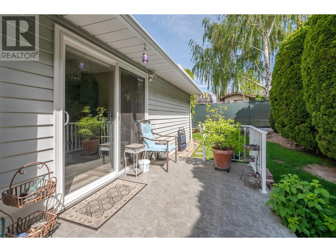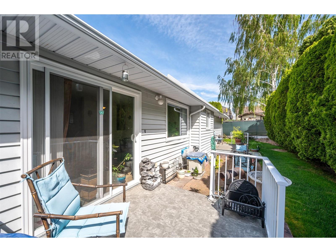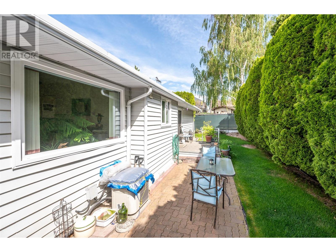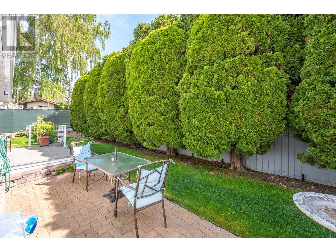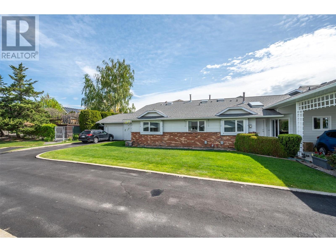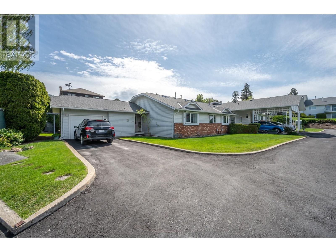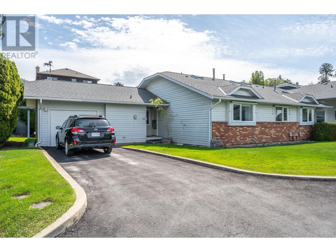124 Cambie Place Unit# 107 Penticton, British Columbia V2A 1C4
$575,000Maintenance, Reserve Fund Contributions, Ground Maintenance, Property Management, Sewer, Waste Removal, Water
$535 Monthly
Maintenance, Reserve Fund Contributions, Ground Maintenance, Property Management, Sewer, Waste Removal, Water
$535 MonthlyNestled in a quiet, well-maintained 55+ gated community near downtown Penticton and just steps from the scenic KVR Trail, this beautifully updated rancher with a fully finished basement offers exceptional walkability and convenience. Featuring 4 bedrooms, 3 bathrooms, and main level living, this home boasts extensive upgrades including new windows, custom cabinetry to be installed in July, doors, and central vacuum. Enjoy seamless indoor-outdoor living with two patio doors leading to a private, double-sized deck—perfect for entertaining or relaxing in peace. The property includes a single attached garage plus two additional parking spaces, abundant storage, and is part of a very well-run strata with a substantial contingency fund. This rare gem combines comfort, privacy, and location in one of Penticton’s most inviting communities. Contact the listing agent to view! (id:46156)
Property Details
| MLS® Number | 10347467 |
| Property Type | Single Family |
| Neigbourhood | Main North |
| Community Name | Cambie Meadows |
| Amenities Near By | Public Transit, Park, Recreation |
| Community Features | Adult Oriented, Pets Allowed, Seniors Oriented |
| Features | Level Lot |
| Parking Space Total | 3 |
Building
| Bathroom Total | 3 |
| Bedrooms Total | 4 |
| Appliances | Refrigerator, Dishwasher, Oven, Washer & Dryer |
| Architectural Style | Ranch |
| Basement Type | Full |
| Constructed Date | 1986 |
| Construction Style Attachment | Attached |
| Cooling Type | Central Air Conditioning |
| Exterior Finish | Brick, Other |
| Fireplace Fuel | Gas |
| Fireplace Present | Yes |
| Fireplace Type | Unknown |
| Heating Type | Forced Air, See Remarks |
| Roof Material | Asphalt Shingle |
| Roof Style | Unknown |
| Stories Total | 2 |
| Size Interior | 2,495 Ft2 |
| Type | Row / Townhouse |
| Utility Water | Municipal Water |
Parking
| Additional Parking | |
| Attached Garage | 1 |
Land
| Acreage | No |
| Fence Type | Fence |
| Land Amenities | Public Transit, Park, Recreation |
| Landscape Features | Landscaped, Level |
| Sewer | Municipal Sewage System |
| Size Total Text | Under 1 Acre |
| Zoning Type | Unknown |
Rooms
| Level | Type | Length | Width | Dimensions |
|---|---|---|---|---|
| Basement | Storage | 13'4'' x 6'3'' | ||
| Basement | Storage | 11'3'' x 10'11'' | ||
| Basement | 3pc Bathroom | 10'8'' x 6'3'' | ||
| Basement | Bedroom | 13'3'' x 10'9'' | ||
| Basement | Bedroom | 17'10'' x 10'8'' | ||
| Basement | Recreation Room | 12'10'' x 10'9'' | ||
| Basement | Recreation Room | 27'1'' x 13'2'' | ||
| Main Level | Laundry Room | 8' x 6'7'' | ||
| Main Level | 4pc Bathroom | 8'2'' x 4'11'' | ||
| Main Level | Bedroom | 12'1'' x 8'10'' | ||
| Main Level | 4pc Ensuite Bath | 10'1'' x 5'11'' | ||
| Main Level | Primary Bedroom | 13'5'' x 12'1'' | ||
| Main Level | Kitchen | 15'6'' x 8'6'' | ||
| Main Level | Dining Room | 14' x 10'4'' | ||
| Main Level | Living Room | 19'9'' x 18'1'' |
https://www.realtor.ca/real-estate/28298715/124-cambie-place-unit-107-penticton-main-north


