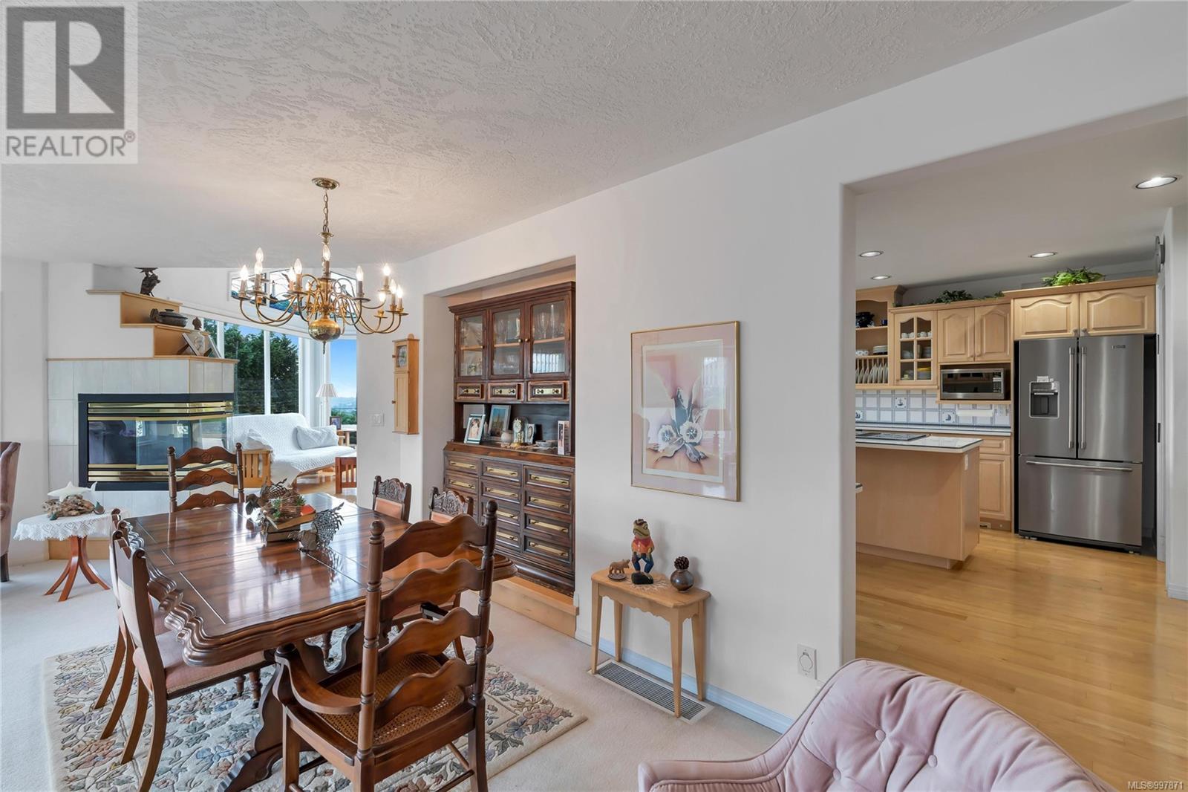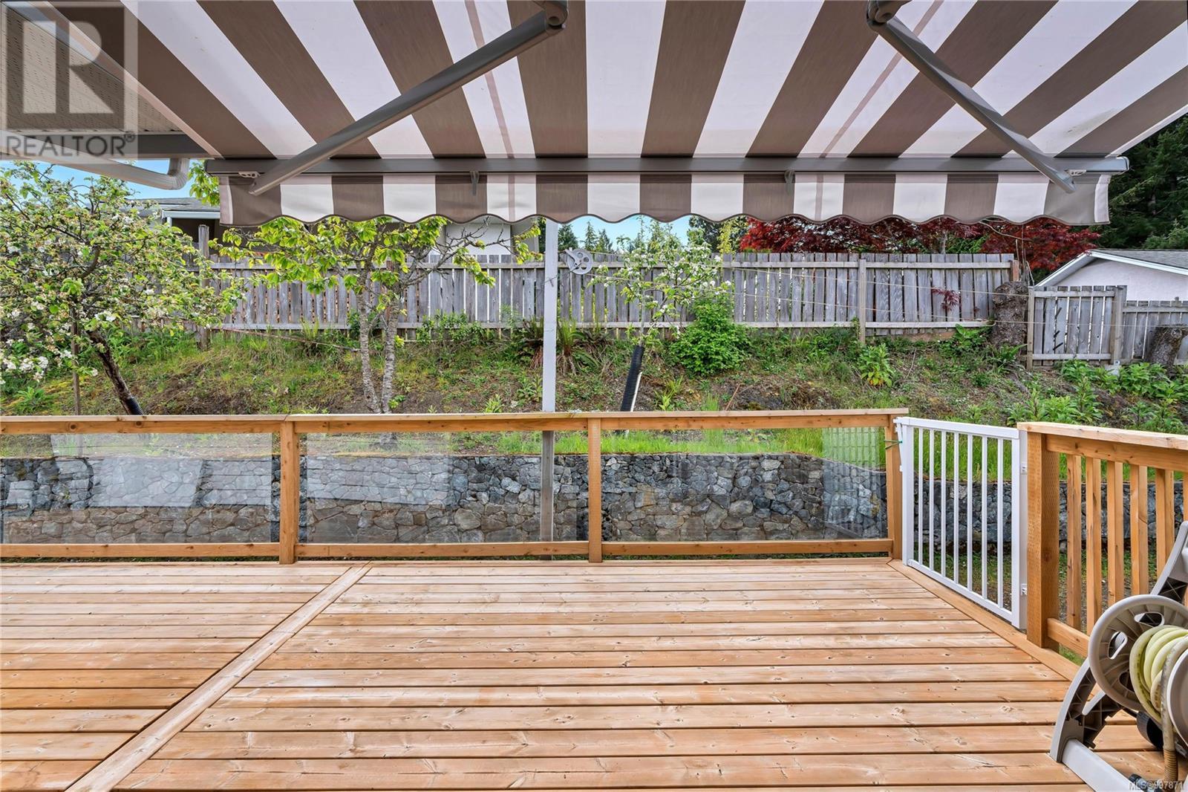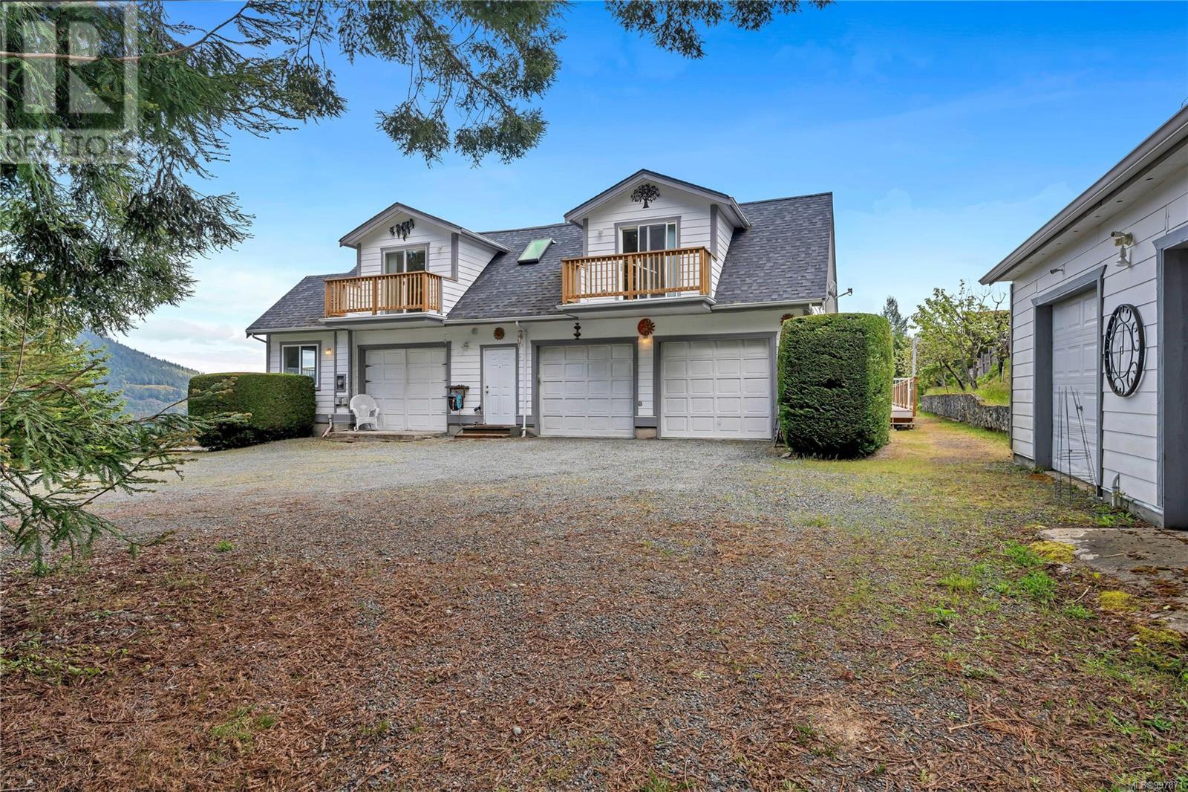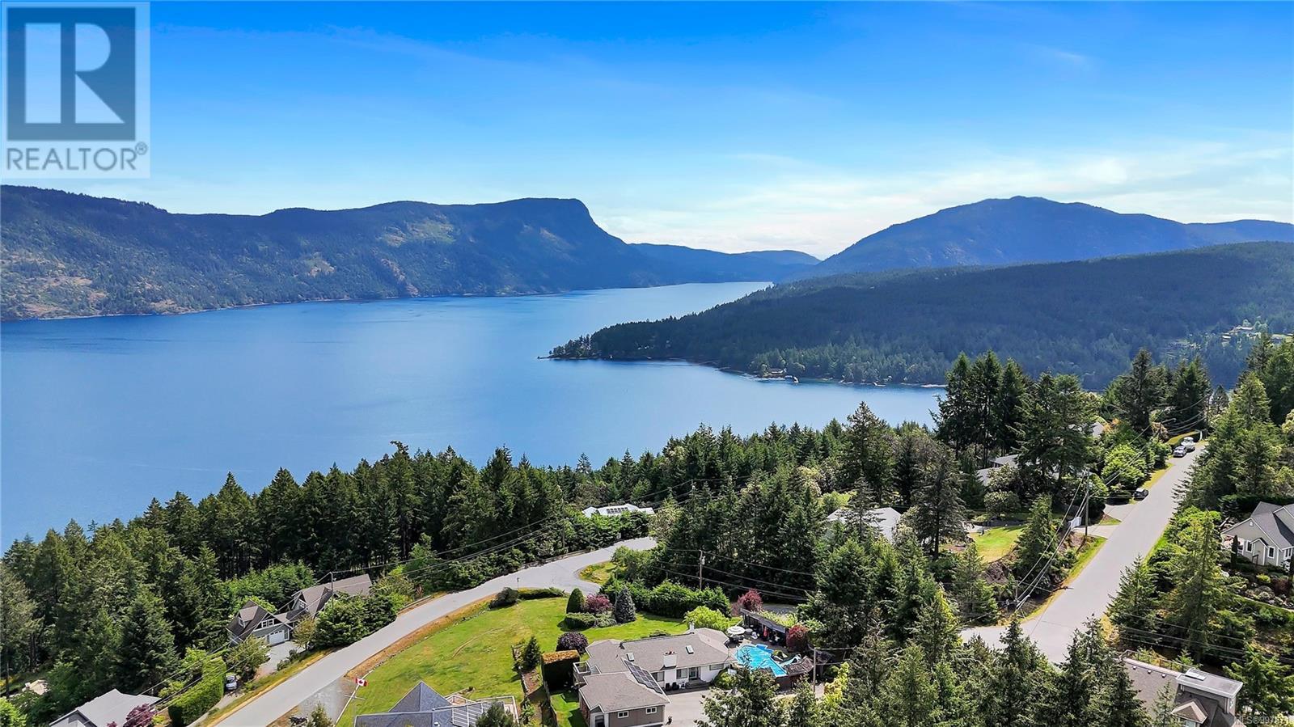4 Bedroom
4 Bathroom
3,547 ft2
Fireplace
Air Conditioned
Heat Pump
$1,399,900
Custom built by the present owners, this private & spacious home sits on almost one acre, with spectacular ocean views across Maple Bay & Saltspring Island. Enjoy the convenience of one level living with a bonus 1 bedroom suite with its own entrance. You're greeted by a welcoming covered porch, large entry, gleaming hardwood floors, open floor plan with bright kitchen, family area plus a sunken living room flooded with natural light. Large primary bedroom with a 6 pce ensuite plus 2 additional bedrooms. A 750+ sq.ft. sunny deck wraps around the entire front of the home which allows plenty of room for entertaining & taking in the all day views. On the upper level, the one bedroom fully self contained suite is a perfect area for extended family or guests. A hobby or auto enthusiast will also appreciate the 25x23 workshop PLUS a double car garage. Other efficient features include solar panels & heat pump. Truly a magical property that has been meticulously maintained and ready to enjoy. (id:46156)
Property Details
|
MLS® Number
|
997871 |
|
Property Type
|
Single Family |
|
Neigbourhood
|
East Duncan |
|
Parking Space Total
|
5 |
|
Plan
|
Vip60775 |
|
View Type
|
Ocean View |
Building
|
Bathroom Total
|
4 |
|
Bedrooms Total
|
4 |
|
Constructed Date
|
1998 |
|
Cooling Type
|
Air Conditioned |
|
Fireplace Present
|
Yes |
|
Fireplace Total
|
1 |
|
Heating Type
|
Heat Pump |
|
Size Interior
|
3,547 Ft2 |
|
Total Finished Area
|
3547 Sqft |
|
Type
|
House |
Land
|
Access Type
|
Road Access |
|
Acreage
|
No |
|
Size Irregular
|
0.99 |
|
Size Total
|
0.99 Ac |
|
Size Total Text
|
0.99 Ac |
|
Zoning Type
|
Residential |
Rooms
| Level |
Type |
Length |
Width |
Dimensions |
|
Second Level |
Dining Nook |
|
|
11'10 x 8'3 |
|
Second Level |
Kitchen |
|
|
7'4 x 9'1 |
|
Second Level |
Bathroom |
|
|
4-Piece |
|
Second Level |
Living Room |
|
|
19'2 x 15'8 |
|
Second Level |
Bedroom |
|
|
19'3 x 19'2 |
|
Main Level |
Porch |
|
|
30'2 x 5'10 |
|
Main Level |
Workshop |
|
|
23'1 x 25'7 |
|
Main Level |
Laundry Room |
|
|
8'1 x 8'0 |
|
Main Level |
Bathroom |
|
|
4-Piece |
|
Main Level |
Bathroom |
|
|
2-Piece |
|
Main Level |
Bedroom |
|
|
11'10 x 14'7 |
|
Main Level |
Bedroom |
|
|
12'3 x 12'10 |
|
Main Level |
Ensuite |
|
|
6-Piece |
|
Main Level |
Primary Bedroom |
|
|
18'8 x 19'4 |
|
Main Level |
Family Room |
|
|
21'4 x 15'4 |
|
Main Level |
Living Room |
|
|
22'8 x 22'7 |
|
Main Level |
Kitchen |
|
|
17'6 x 14'3 |
|
Main Level |
Entrance |
|
|
13'3 x 12'6 |
https://www.realtor.ca/real-estate/28298611/6572-birds-eye-dr-duncan-east-duncan




































































