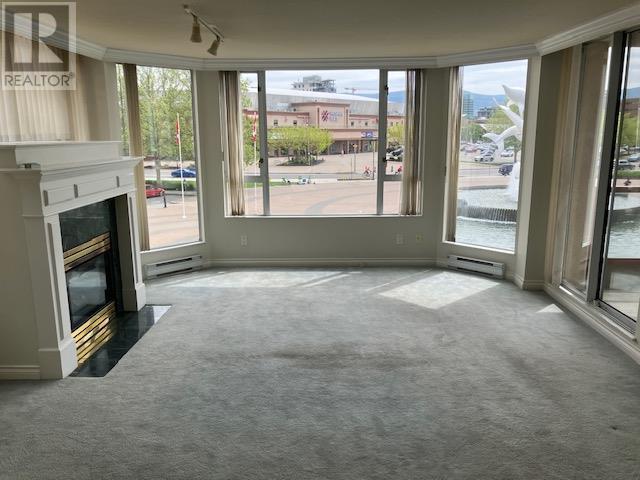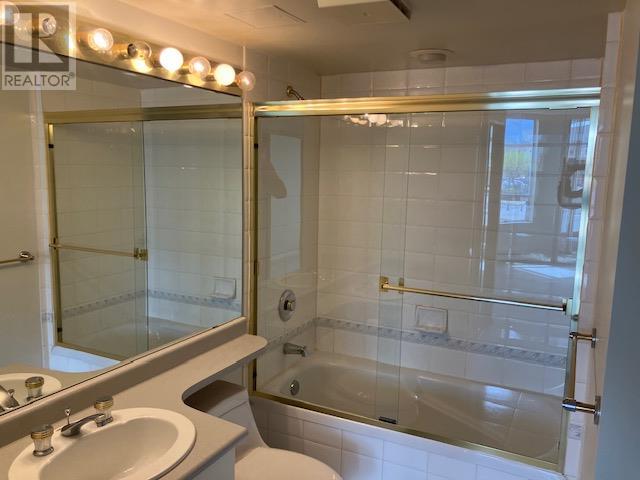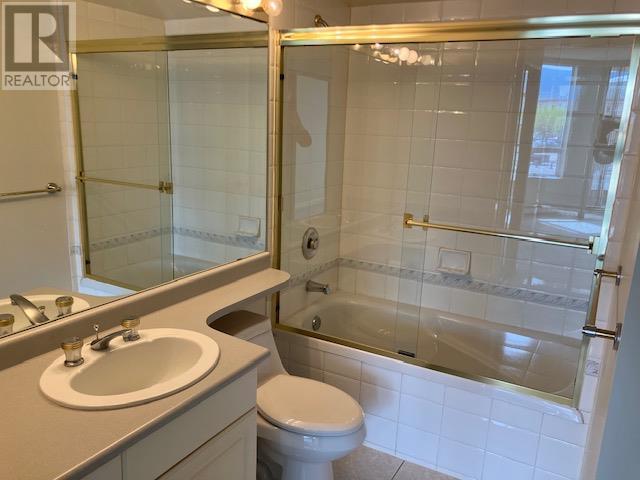1160 Sunset Drive Unit# #203 Kelowna, British Columbia V1Y 9P7
$449,900Maintenance, Reserve Fund Contributions, Heat, Insurance, Ground Maintenance, Property Management, Other, See Remarks, Recreation Facilities, Water
$487.83 Monthly
Maintenance, Reserve Fund Contributions, Heat, Insurance, Ground Maintenance, Property Management, Other, See Remarks, Recreation Facilities, Water
$487.83 MonthlyWelcome to The Dolphins. Not many of these one bedrooms come for sale very often! Please check this one out! What a spectacular location, on the lake, and across the street from Theatre, Arena, Restaurants and Coffee Shops. Enjoy the view of fountain, water and downtown. The many windows make the unit bright and sunny. Open floor plan, kitchen,dining room and living room with access to sun deck. Large primary bedroom with en-suite! Storage locker on the same floor and quick access to your secured parking.Beautiful out door pool and hot tub, tennis court and a gym.In unit laundry.Pets, one dog not to exceed 19 inches at shoulder or one domestic cat . Parking stall #90, Storage locker #65. Easy to show! (id:46156)
Property Details
| MLS® Number | 10347376 |
| Property Type | Single Family |
| Neigbourhood | Kelowna North |
| Community Name | The Dolphins |
| Features | Balcony |
| Parking Space Total | 1 |
| Pool Type | Outdoor Pool |
| Storage Type | Storage, Locker |
| View Type | City View, View Of Water |
| Water Front Type | Waterfront On Lake |
Building
| Bathroom Total | 1 |
| Bedrooms Total | 1 |
| Appliances | Refrigerator, Dishwasher, Range - Electric, Washer & Dryer |
| Architectural Style | Other |
| Constructed Date | 1993 |
| Cooling Type | Central Air Conditioning, Heat Pump |
| Exterior Finish | Stucco |
| Fire Protection | Controlled Entry, Security System |
| Flooring Type | Carpeted, Tile |
| Heating Type | Heat Pump, See Remarks |
| Roof Material | Tile |
| Roof Style | Unknown |
| Stories Total | 1 |
| Size Interior | 742 Ft2 |
| Type | Apartment |
| Utility Water | Municipal Water |
Parking
| Parkade |
Land
| Acreage | No |
| Sewer | Municipal Sewage System |
| Size Total Text | Under 1 Acre |
| Surface Water | Lake |
| Zoning Type | Unknown |
Rooms
| Level | Type | Length | Width | Dimensions |
|---|---|---|---|---|
| Main Level | 4pc Bathroom | 7' x 6' | ||
| Main Level | Primary Bedroom | 14' x 10' | ||
| Main Level | Dining Room | 12' x 9' | ||
| Main Level | Kitchen | 9' x 8' | ||
| Main Level | Living Room | 15' x 10' |
Utilities
| Cable | Available |
https://www.realtor.ca/real-estate/28298469/1160-sunset-drive-unit-203-kelowna-kelowna-north































