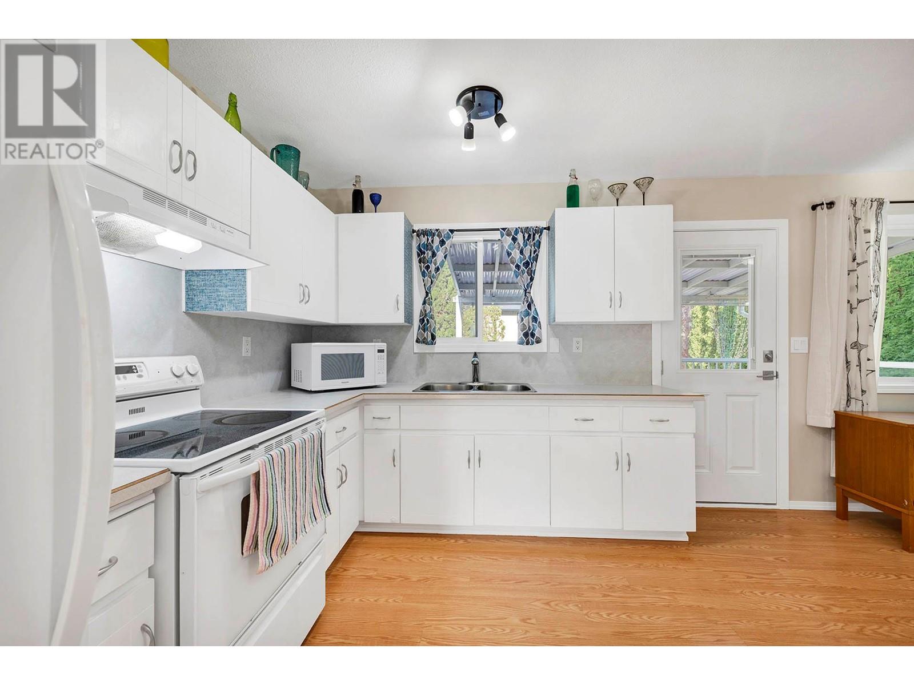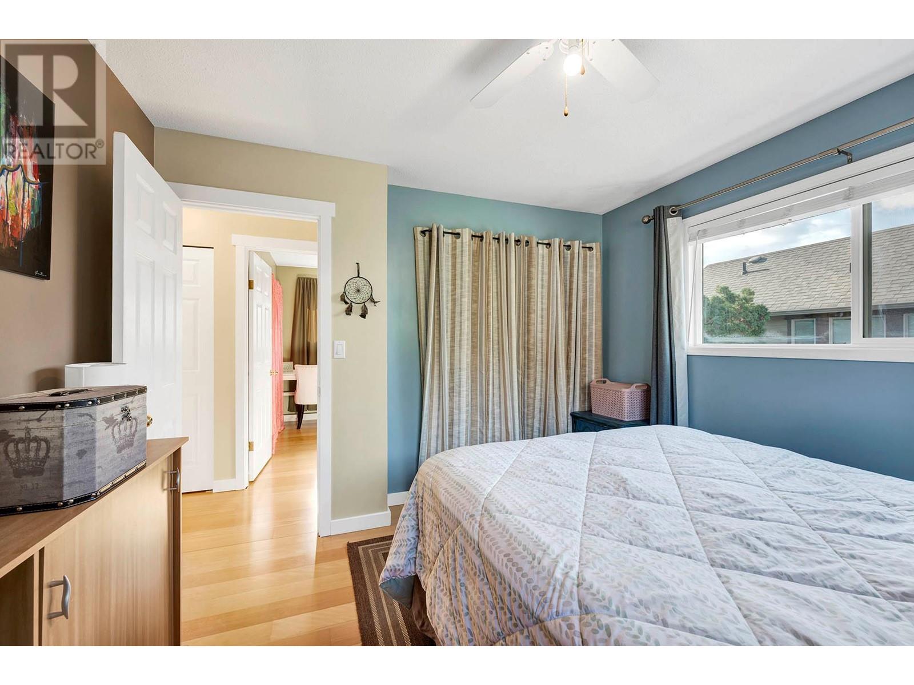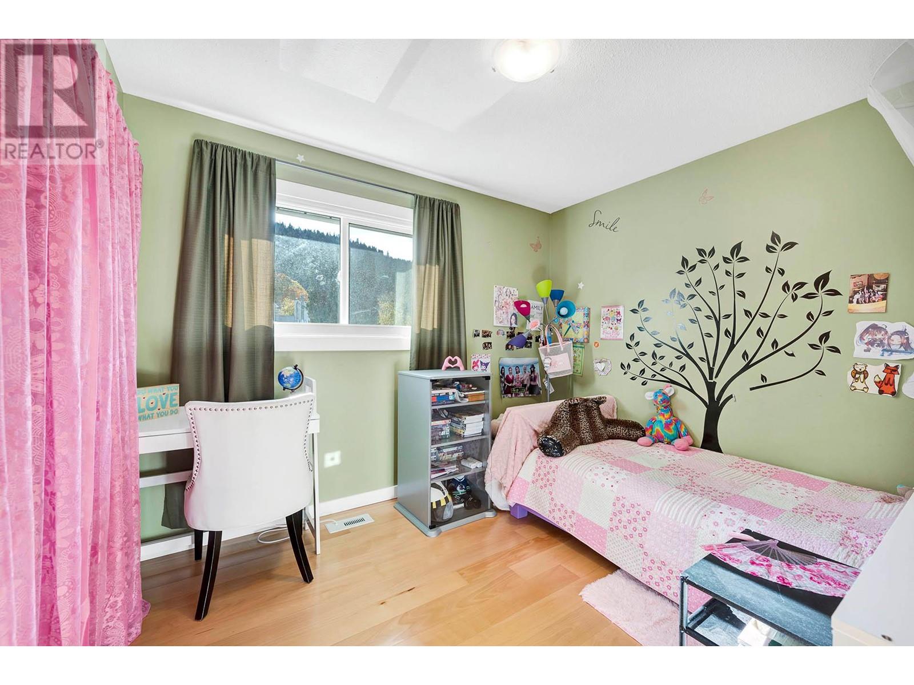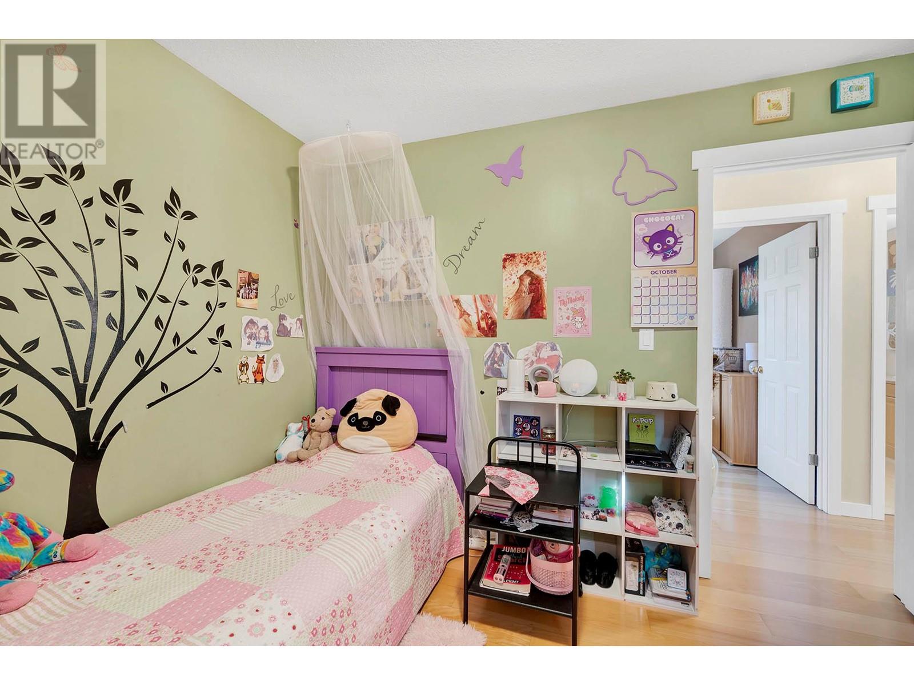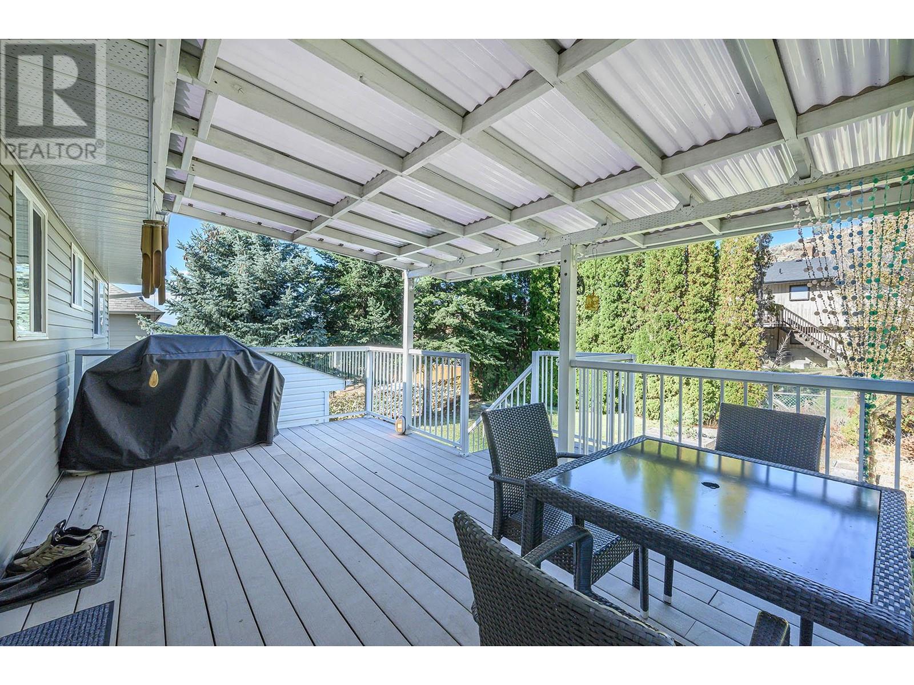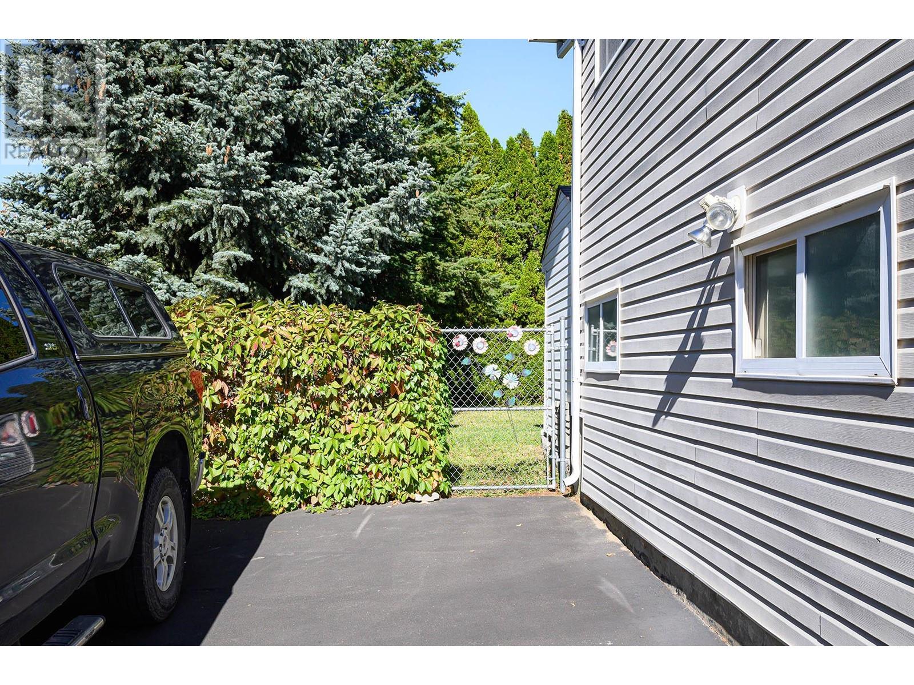3 Bedroom
2 Bathroom
1,346 ft2
Central Air Conditioning
Forced Air, See Remarks
Landscaped
$625,000
Welcome to the heart of Juniper Ridge! This bright 2+1 bedroom 2 bathroom home is ideal for small families starting out, downsizing or looking for an investment. It is situated within walking distance to all the community has to offer, including Juniper Elementary, dog park, store and Kamloops Bike Ranch. The property is a flat lot with u/g sprinklers, privacy and plenty of parking. Want to build a shop? There is room for that (confirm with City of Kamloops) a nearby shed in the backyard already has power! The backyard hosts mature landscaping and access to the front from both sides of the house. Inside you'll find 2 good sized bedrooms, 4 piece main bathroom, a bright and open livingroom, diningroom and kitchen with access to a covered low maintenance deck where barbequing is steps away from the dining table. With bedrooms and bathrooms on both levels, the daylight basement provides for the continuation of natural light and both common and private spaces. The basement also has inside access to the single-car garage. Many updates including main bathtub/enclosure (2023), toilets, flooring, lighting, windows (some), hot water tank and roof (2021) and furnace/central AC (2014). If you're looking for a well-maintained home situated along a sidewalk, close to bus stops and all the Juniper has to offer, check this little gem out! (id:46156)
Property Details
|
MLS® Number
|
10347446 |
|
Property Type
|
Single Family |
|
Neigbourhood
|
Juniper Ridge |
|
Amenities Near By
|
Park, Recreation, Schools, Shopping |
|
Features
|
Balcony |
|
Parking Space Total
|
1 |
Building
|
Bathroom Total
|
2 |
|
Bedrooms Total
|
3 |
|
Appliances
|
Range, Refrigerator, Dishwasher, Washer & Dryer |
|
Constructed Date
|
1978 |
|
Construction Style Attachment
|
Detached |
|
Cooling Type
|
Central Air Conditioning |
|
Exterior Finish
|
Vinyl Siding |
|
Flooring Type
|
Mixed Flooring |
|
Half Bath Total
|
1 |
|
Heating Type
|
Forced Air, See Remarks |
|
Roof Material
|
Asphalt Shingle |
|
Roof Style
|
Unknown |
|
Stories Total
|
2 |
|
Size Interior
|
1,346 Ft2 |
|
Type
|
House |
|
Utility Water
|
Municipal Water |
Parking
Land
|
Acreage
|
No |
|
Fence Type
|
Fence |
|
Land Amenities
|
Park, Recreation, Schools, Shopping |
|
Landscape Features
|
Landscaped |
|
Sewer
|
Municipal Sewage System |
|
Size Irregular
|
0.16 |
|
Size Total
|
0.16 Ac|under 1 Acre |
|
Size Total Text
|
0.16 Ac|under 1 Acre |
|
Zoning Type
|
Unknown |
Rooms
| Level |
Type |
Length |
Width |
Dimensions |
|
Basement |
2pc Bathroom |
|
|
Measurements not available |
|
Basement |
Laundry Room |
|
|
9'5'' x 7'8'' |
|
Basement |
Bedroom |
|
|
9'10'' x 9'10'' |
|
Basement |
Recreation Room |
|
|
11'9'' x 14'3'' |
|
Main Level |
4pc Bathroom |
|
|
Measurements not available |
|
Main Level |
Bedroom |
|
|
9'0'' x 10'3'' |
|
Main Level |
Primary Bedroom |
|
|
11'3'' x 10'11'' |
|
Main Level |
Kitchen |
|
|
11'2'' x 10'4'' |
|
Main Level |
Dining Room |
|
|
7'9'' x 10'8'' |
|
Main Level |
Living Room |
|
|
12'10'' x 14'9'' |
https://www.realtor.ca/real-estate/28298467/2264-nechako-drive-kamloops-juniper-ridge









