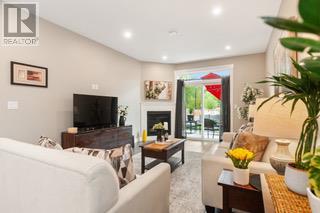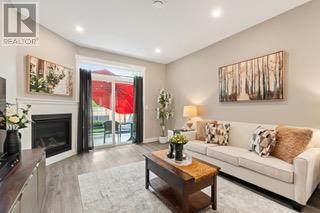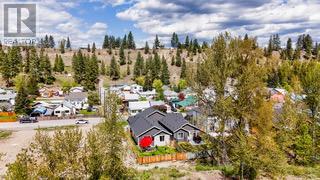2 Bedroom
2 Bathroom
1,375 ft2
Ranch
Fireplace
Central Air Conditioning
Forced Air, See Remarks
$485,000
Welcome to your meticulously cared-for duplex-style home in the charming town of Princeton! Experience the ease of rancher-style living paired with modern comforts and a serene natural setting. This thoughtfully designed home features an open-concept layout filled with natural light - ideal for both everyday living and entertaining. Offering two spacious bedrooms plus a versatile den or office (easily converted to a third bedroom), along with two full bedrooms, this home combines function and style. The modern kitchen is the centerpiece, complete with stainless steel appliances including a gas range, sleek quartz countertops, and ample workspace for culinary enthusiasts. Step outside to a generous patio area and a fully fenced, level backyard - perfect for outdoor gatherings or quiet eenings. Enjoy sought-after southern exposure and direct access to Cormach Marsh Park and the KVR Trail right from your backyard. Located just moments from local shops, restaurants, and scenic walking trails, this home delivers both convenience and a connection to nature. Whether you're downsizing, purchsing your first home, or investing, this is an opportunity no to be missed. (id:46156)
Property Details
|
MLS® Number
|
10347492 |
|
Property Type
|
Single Family |
|
Neigbourhood
|
Princeton |
|
Community Features
|
Pets Allowed |
|
Parking Space Total
|
2 |
|
View Type
|
River View, Mountain View |
Building
|
Bathroom Total
|
2 |
|
Bedrooms Total
|
2 |
|
Architectural Style
|
Ranch |
|
Constructed Date
|
2022 |
|
Cooling Type
|
Central Air Conditioning |
|
Fireplace Fuel
|
Gas |
|
Fireplace Present
|
Yes |
|
Fireplace Type
|
Unknown |
|
Heating Type
|
Forced Air, See Remarks |
|
Stories Total
|
1 |
|
Size Interior
|
1,375 Ft2 |
|
Type
|
Duplex |
|
Utility Water
|
Municipal Water |
Parking
Land
|
Acreage
|
No |
|
Fence Type
|
Fence |
|
Sewer
|
Municipal Sewage System |
|
Size Total Text
|
Under 1 Acre |
|
Zoning Type
|
Unknown |
Rooms
| Level |
Type |
Length |
Width |
Dimensions |
|
Main Level |
4pc Bathroom |
|
|
Measurements not available |
|
Main Level |
4pc Ensuite Bath |
|
|
7'9'' x 6'7'' |
|
Main Level |
Den |
|
|
9'0'' x 11'2'' |
|
Main Level |
Living Room |
|
|
12'0'' x 18'1'' |
|
Main Level |
Kitchen |
|
|
14'7'' x 9'11'' |
|
Main Level |
Dining Room |
|
|
12'0'' x 8'3'' |
|
Main Level |
Bedroom |
|
|
10'4'' x 14'11'' |
|
Main Level |
Primary Bedroom |
|
|
11'4'' x 20'10'' |
https://www.realtor.ca/real-estate/28298258/518-similkameen-avenue-princeton-princeton



































