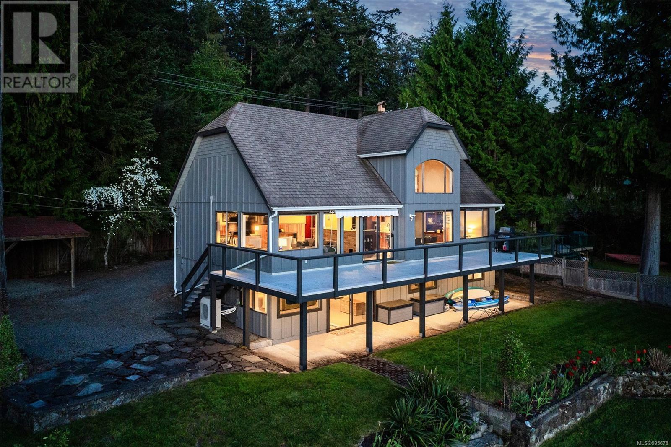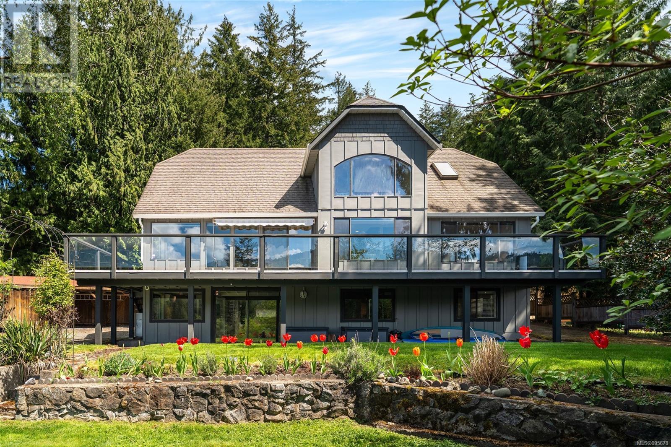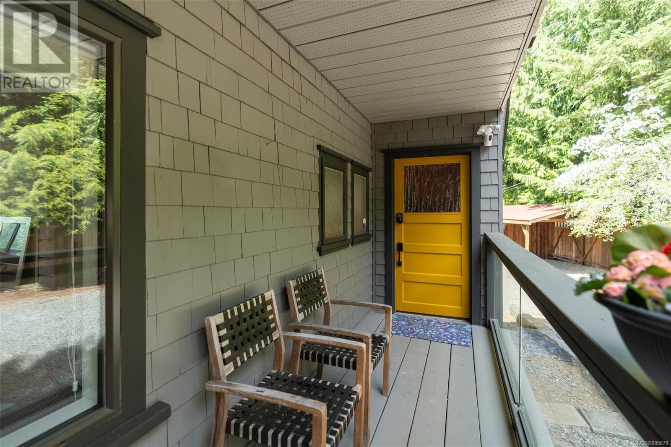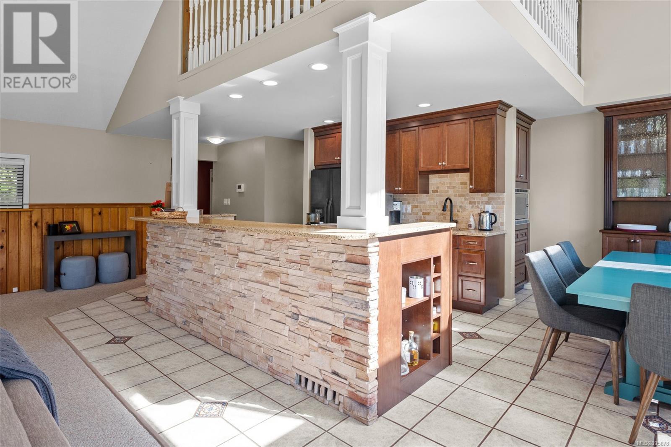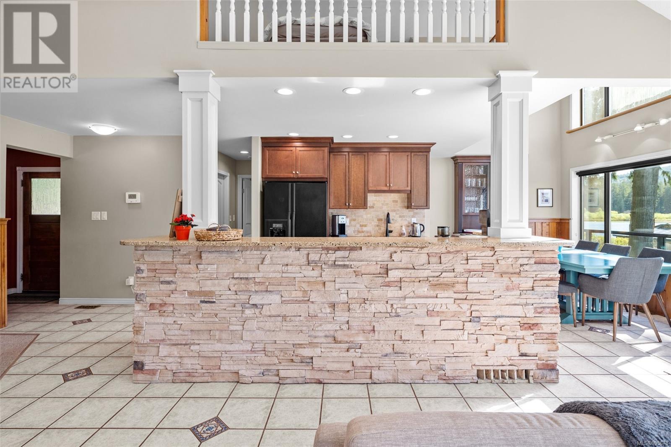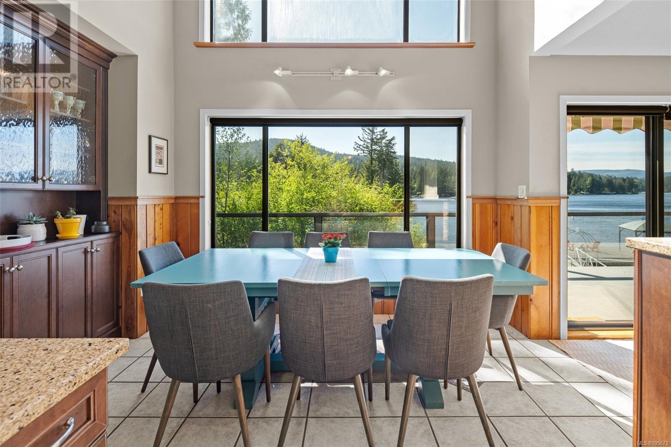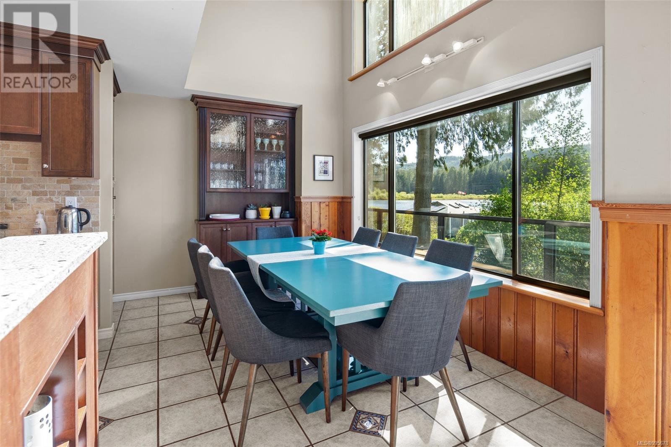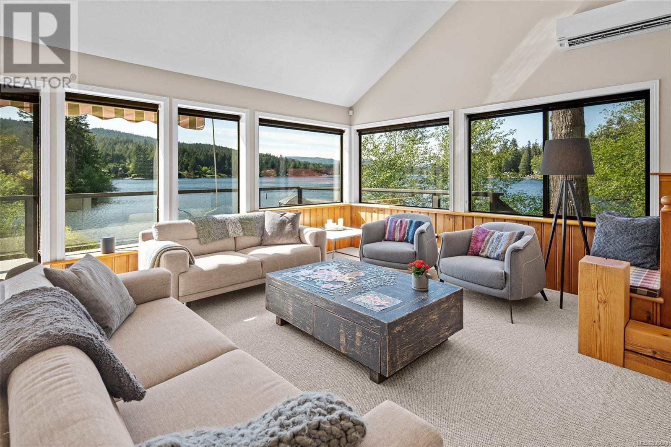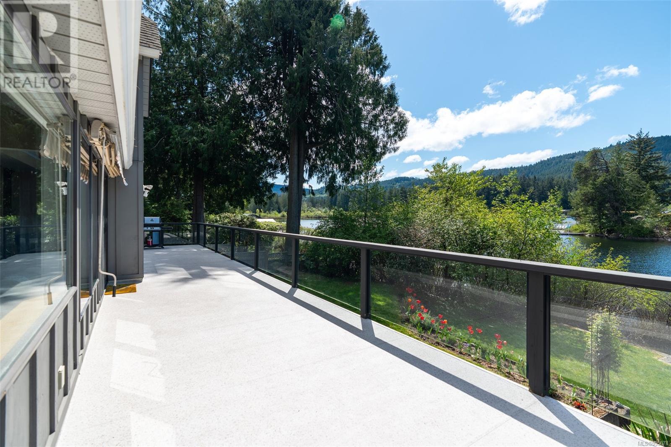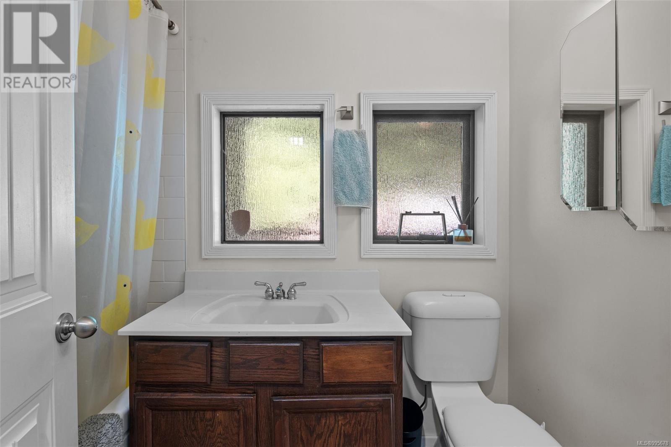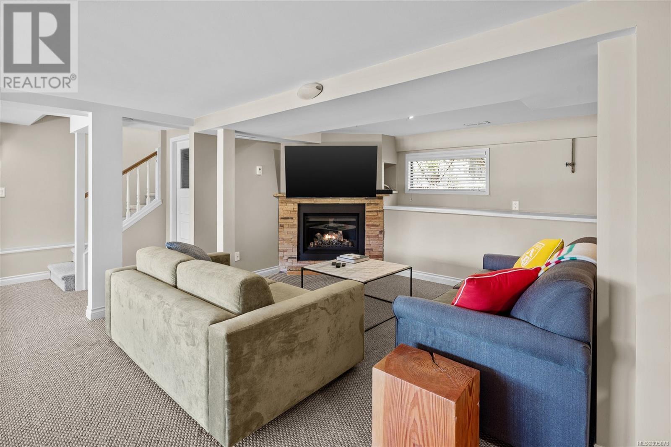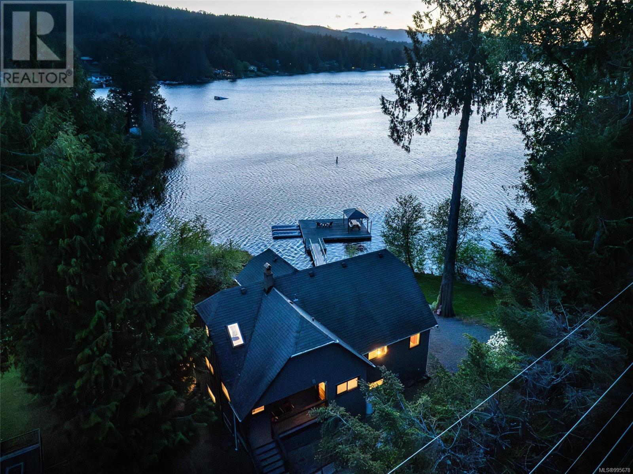1476 Shawnigan Lake Rd Shawnigan Lake, British Columbia V8H 2C1
$1,950,000
OPEN HOUSE SUNDAY, May 25th 1-3 pm. Stunning West facing, South Shawnigan waterfront property with 125’ of lake frontage and panoramic views. The walk-on waterfront gently slopes to the newer dock with space for all your water toys. The home has over 2,600 sqft, with 3 bedrooms, & an upper floor loft space that doubles as a 4th bedroom. The primary bedroom and 4-piece bath are on main. The bright kitchen has quartz counters, soft close cabinets, and a gas stove. The main floor living/dining is flooded with natural light, with vaulted ceilings and large windows offering 180 degree views of the lake! Step out of the living room onto your 10x48 deck to enjoy outdoor dining while taking in beautiful sunsets! The lower level has a generous family room with propane fireplace, 3 piece bath, with steam shower, bedroom & laundry. From this level, walk out to another large covered patio, and beautiful lawn/garden. There is an additional shed and carport for all your storage needs. Totally fenced private property. (id:46156)
Open House
This property has open houses!
1:00 pm
Ends at:3:00 pm
Coveted West facing South end Shawnigan Lake waterfront. 125' walk-on waterfront. 3 bedrooms, 2 baths.
Property Details
| MLS® Number | 995678 |
| Property Type | Single Family |
| Neigbourhood | Shawnigan |
| Features | Central Location, Level Lot, Park Setting, Private Setting, Wooded Area, Other, Moorage |
| Parking Space Total | 3 |
| Plan | Epp102468 |
| Structure | Workshop, Patio(s) |
| View Type | Lake View, Mountain View |
| Water Front Type | Waterfront On Lake |
Building
| Bathroom Total | 2 |
| Bedrooms Total | 3 |
| Architectural Style | Westcoast |
| Cooling Type | Air Conditioned |
| Fireplace Present | Yes |
| Fireplace Total | 1 |
| Heating Type | Other, Heat Pump |
| Size Interior | 2,680 Ft2 |
| Total Finished Area | 2680 Sqft |
| Type | House |
Land
| Acreage | No |
| Size Irregular | 8102 |
| Size Total | 8102 Sqft |
| Size Total Text | 8102 Sqft |
| Zoning Description | R2 |
| Zoning Type | Residential |
Rooms
| Level | Type | Length | Width | Dimensions |
|---|---|---|---|---|
| Second Level | Bedroom | 15' x 12' | ||
| Lower Level | Patio | 10' x 48' | ||
| Lower Level | Laundry Room | 8' x 13' | ||
| Lower Level | Family Room | 15' x 30' | ||
| Lower Level | Bedroom | 13'1 x 10'8 | ||
| Lower Level | Bathroom | 6' x 5' | ||
| Main Level | Dining Room | 8' x 14' | ||
| Main Level | Primary Bedroom | 12 ft | Measurements not available x 12 ft | |
| Main Level | Living Room | 24' x 18' | ||
| Main Level | Kitchen | 11' x 11' | ||
| Main Level | Entrance | 4' x 8' | ||
| Main Level | Bathroom | 5' x 8' | ||
| Other | Workshop | 13' x 8' |
https://www.realtor.ca/real-estate/28298120/1476-shawnigan-lake-rd-shawnigan-lake-shawnigan



