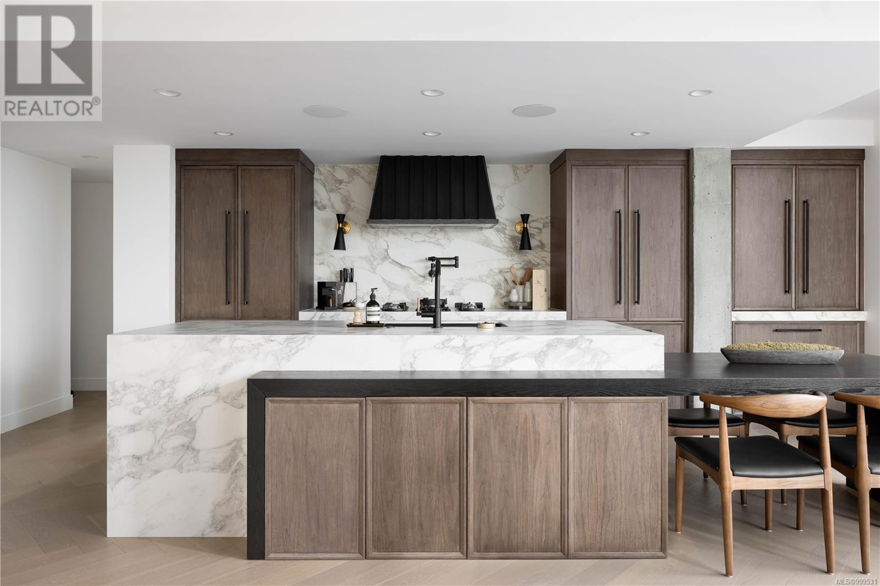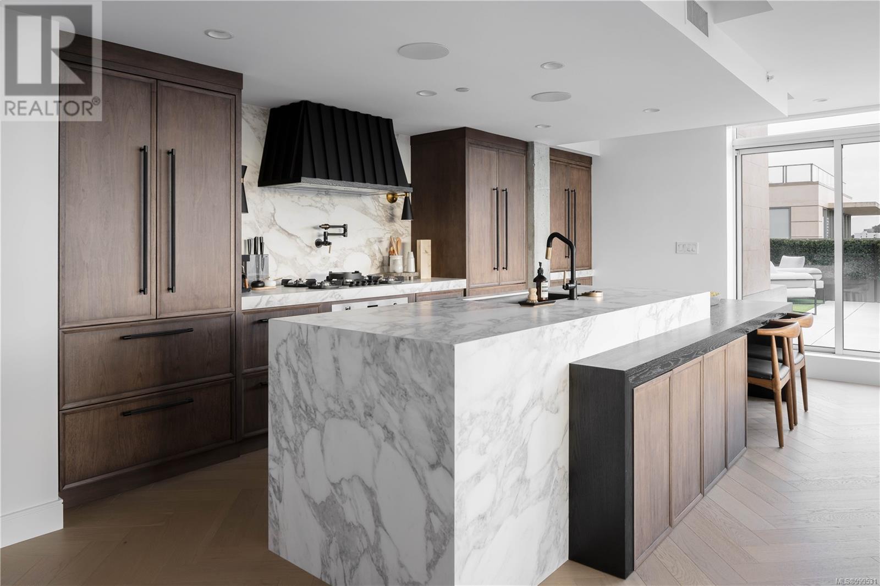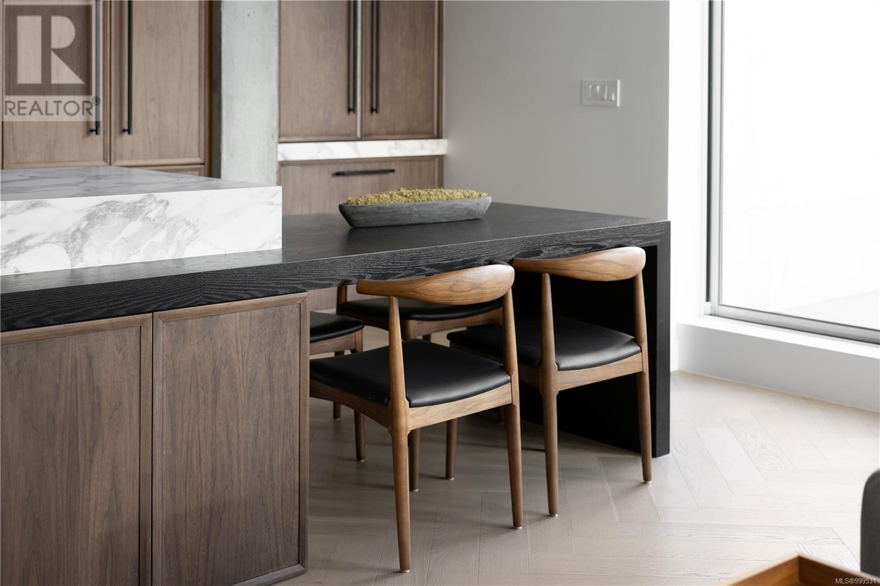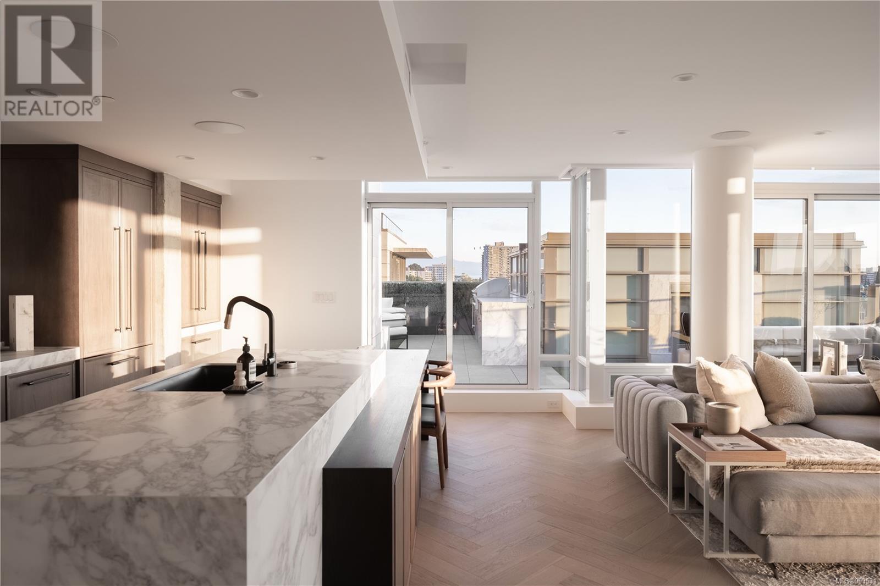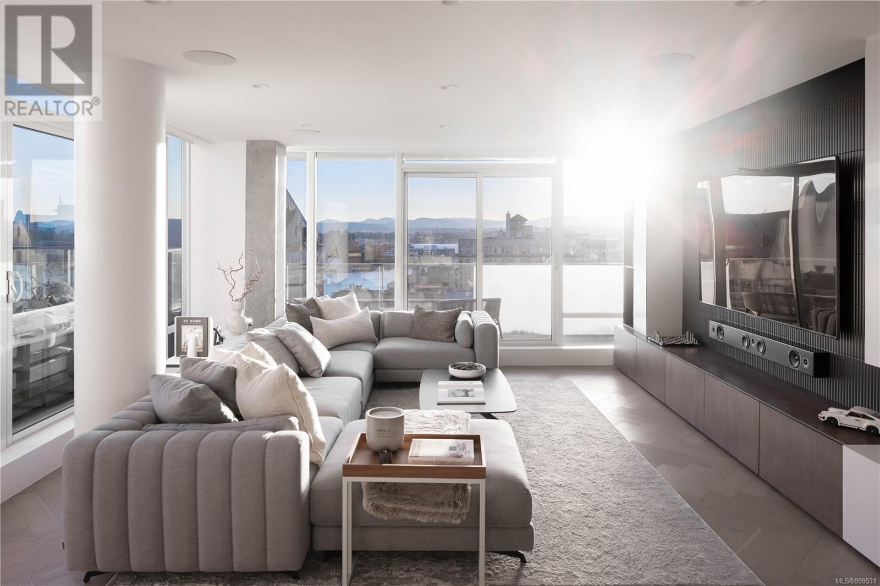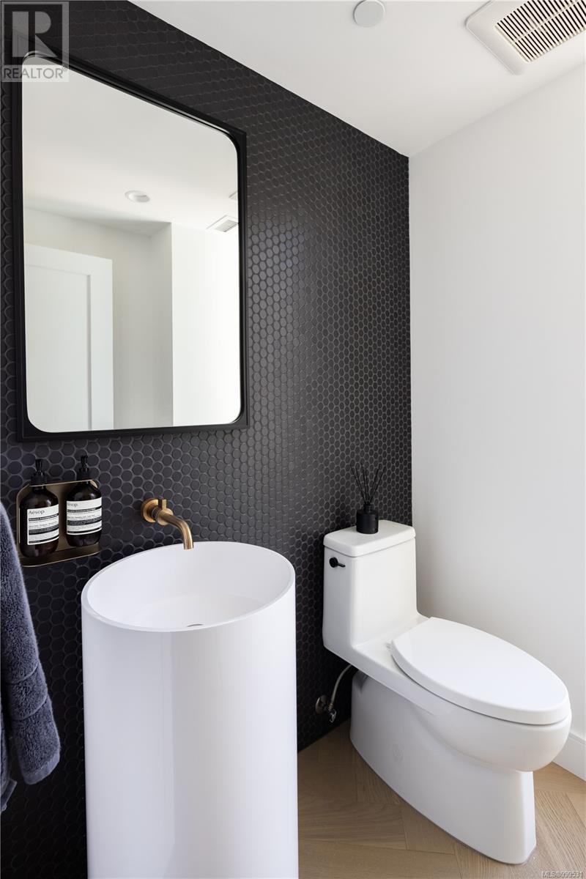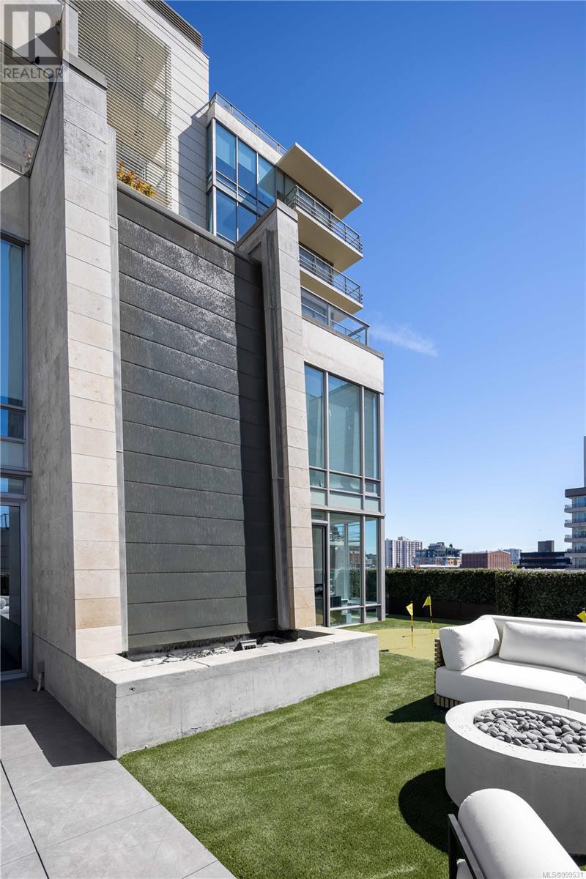3 Bedroom
3 Bathroom
2,497 ft2
Fireplace
Central Air Conditioning
Forced Air
$2,175,000Maintenance,
$1,035 Monthly
The most bespoke residence ever offered at The Falls. 3 bedrooms, 2.5 bathrooms spanning 1500 sqft of interior space, and 1000 sq ft of outdoor living. This one-of-a-kind, custom-crafted home redefines downtown luxury with over $750K in tailored upgrades. Designed meticulously by the owner - Large kitchen & living room, integrated storage, herringbone hardwood floors, Italian Porcelain stone matching throughout all amenities, added lighting, and motorized shades, plumbed vapour fireplace, Kohler tech walk-in shower, and PITT integrated cooktop - the list continues. Step outside to a jaw-dropping 1,000 sq.ft. terrace featuring a 2-storey waterfall, fireplace, Urban Bonfire outdoor kitchen, putting green, and custom planters surrounding the perimeter. Panoramic southern exposure and glowing sunset views. Soaring brightness floods the interior through floor-to-ceiling glass. This is not a renovation - it’s a full reinvention. A true one-off, turnkey masterpiece in the heart of Victoria. (id:46156)
Property Details
|
MLS® Number
|
999531 |
|
Property Type
|
Single Family |
|
Neigbourhood
|
Downtown |
|
Community Name
|
The Falls |
|
Community Features
|
Pets Allowed, Family Oriented |
|
Features
|
Southern Exposure, Irregular Lot Size |
|
Parking Space Total
|
2 |
|
Plan
|
Vis6797 |
|
View Type
|
City View, Mountain View, Ocean View |
Building
|
Bathroom Total
|
3 |
|
Bedrooms Total
|
3 |
|
Constructed Date
|
2009 |
|
Cooling Type
|
Central Air Conditioning |
|
Fireplace Present
|
Yes |
|
Fireplace Total
|
2 |
|
Heating Fuel
|
Electric, Natural Gas |
|
Heating Type
|
Forced Air |
|
Size Interior
|
2,497 Ft2 |
|
Total Finished Area
|
1501 Sqft |
|
Type
|
Apartment |
Parking
Land
|
Acreage
|
No |
|
Size Irregular
|
2501 |
|
Size Total
|
2501 Sqft |
|
Size Total Text
|
2501 Sqft |
|
Zoning Type
|
Residential |
Rooms
| Level |
Type |
Length |
Width |
Dimensions |
|
Main Level |
Utility Room |
3 ft |
7 ft |
3 ft x 7 ft |
|
Main Level |
Ensuite |
|
|
4-Piece |
|
Main Level |
Bedroom |
|
|
14' x 12' |
|
Main Level |
Ensuite |
|
|
4-Piece |
|
Main Level |
Bedroom |
|
|
11' x 10' |
|
Main Level |
Bathroom |
|
|
2-Piece |
|
Main Level |
Primary Bedroom |
|
|
13' x 11' |
|
Main Level |
Kitchen |
|
|
13' x 8' |
|
Main Level |
Dining Room |
|
|
11' x 8' |
|
Main Level |
Living Room |
|
|
20' x 16' |
|
Main Level |
Entrance |
|
|
4' x 4' |
https://www.realtor.ca/real-estate/28298110/1107-707-courtney-st-victoria-downtown


