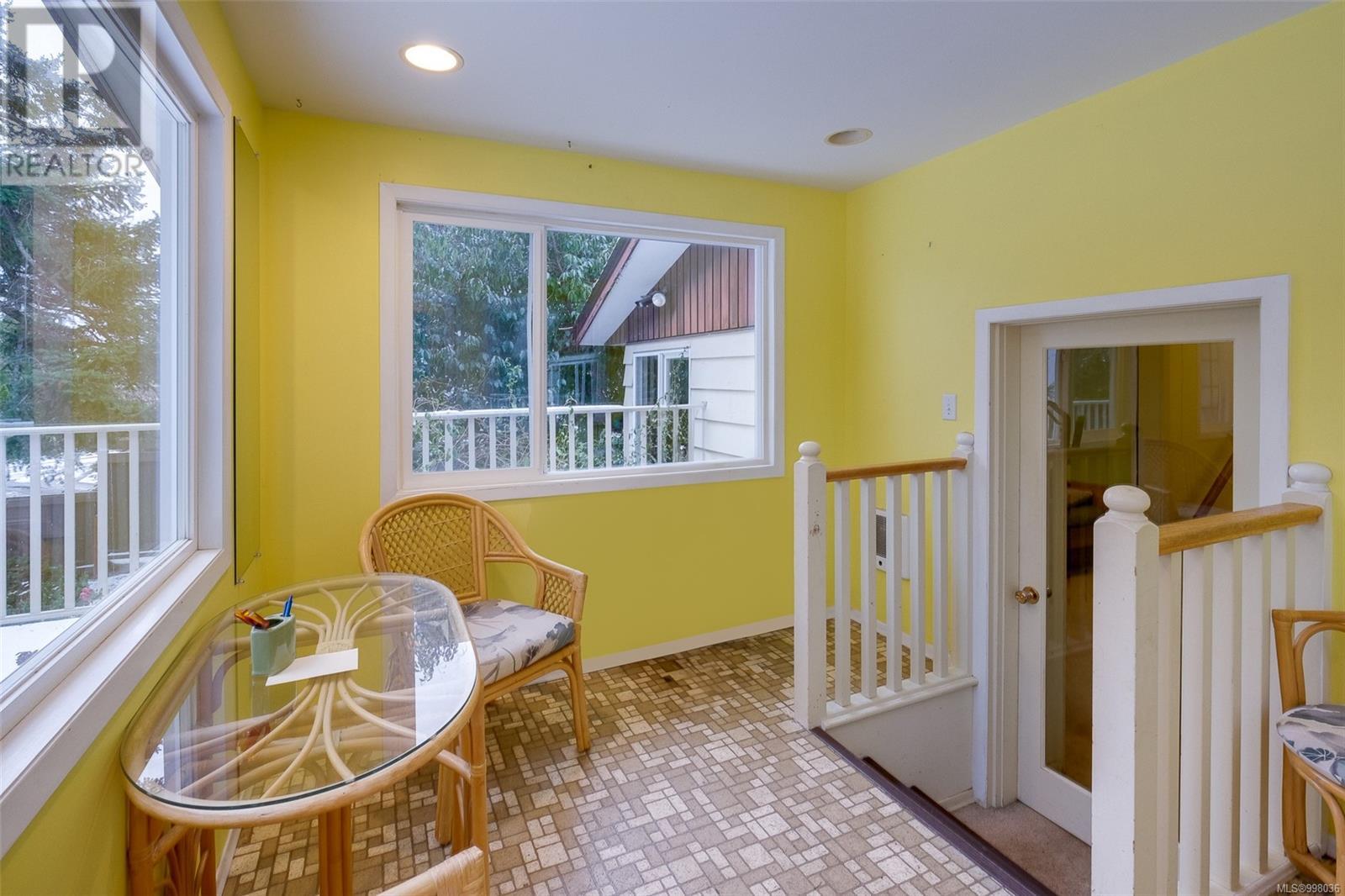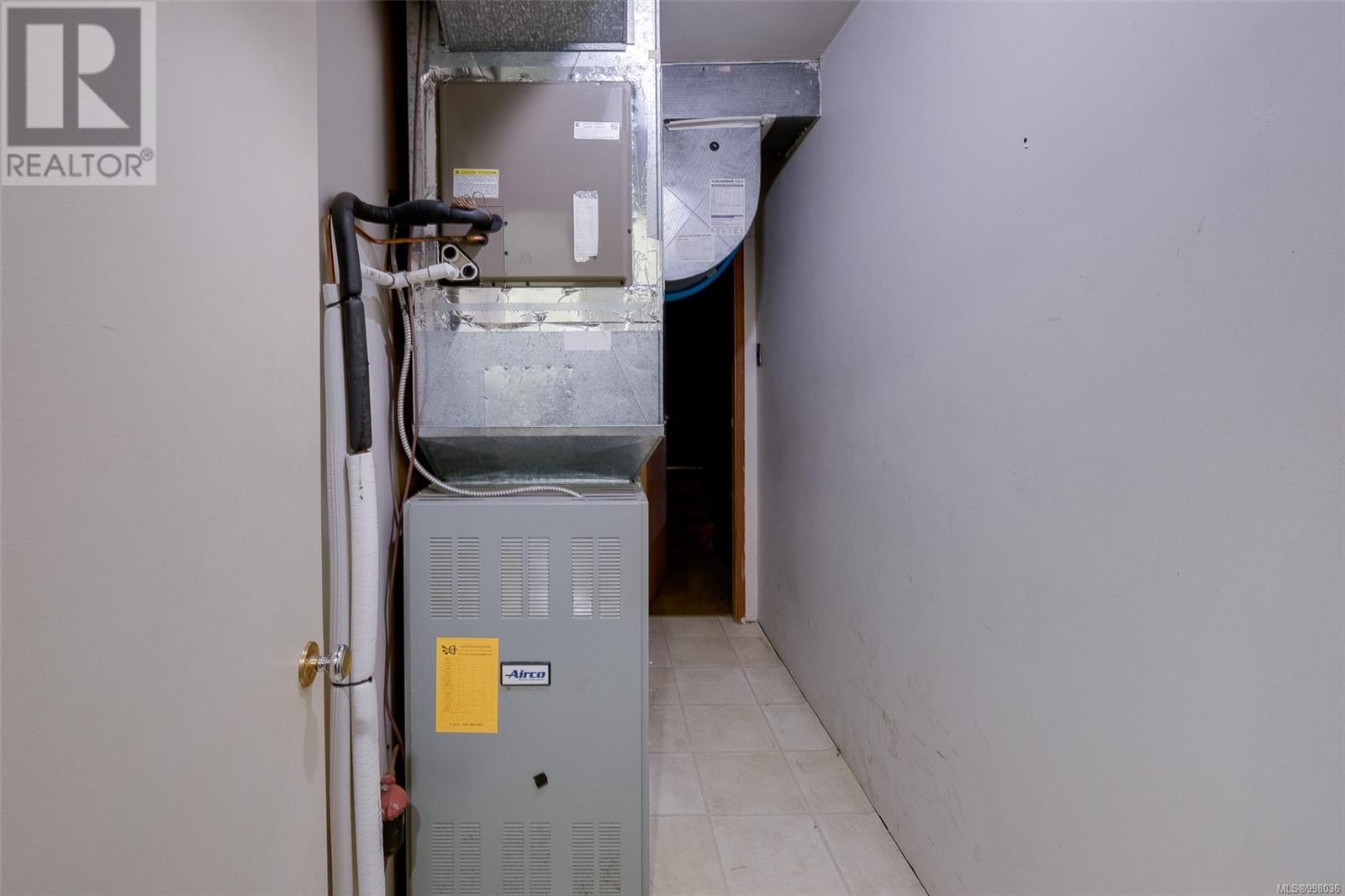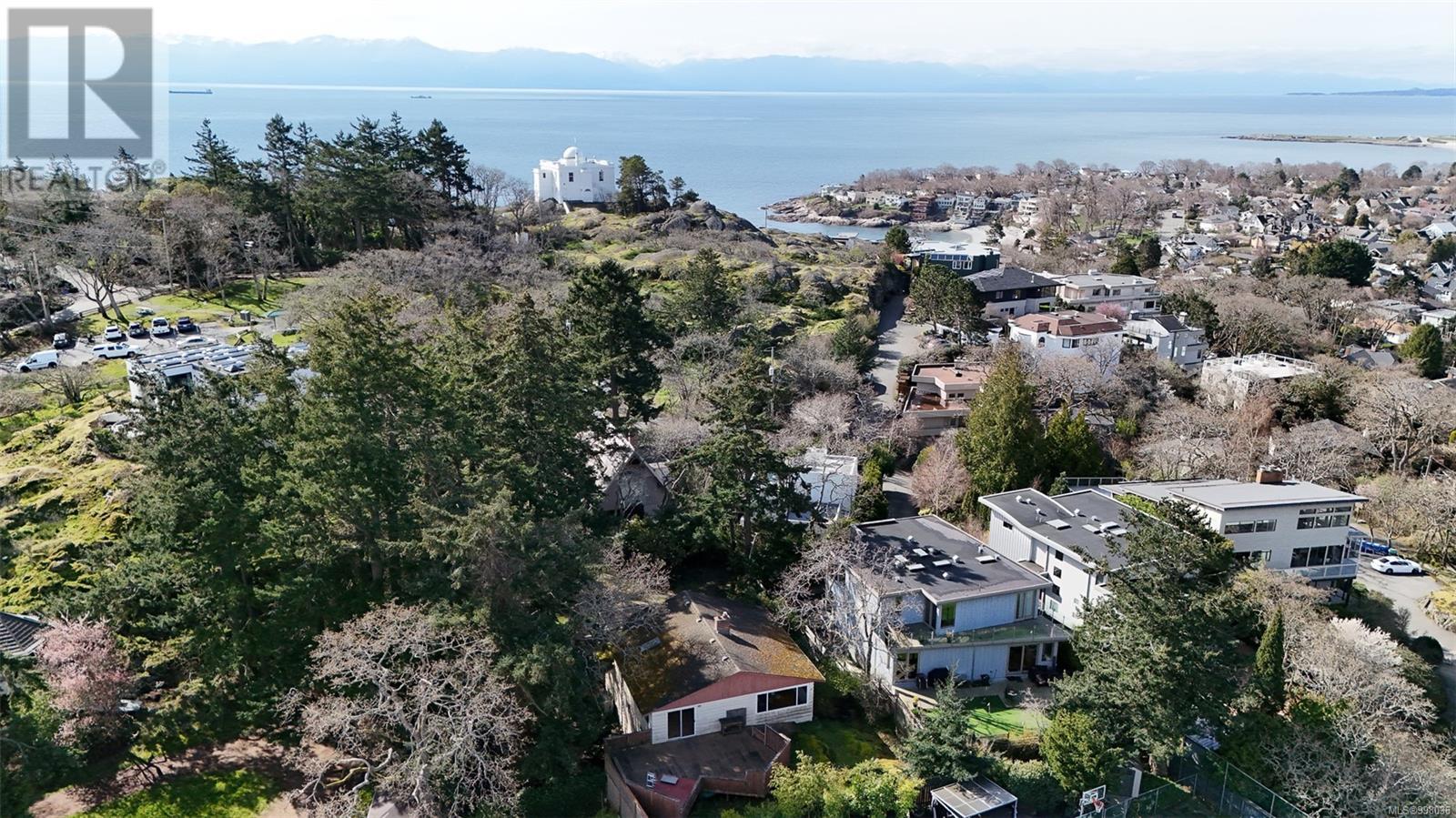1970 Fairfield Pl Victoria, British Columbia V8S 4J4
$1,599,000
OPEN HOUSE SAT & SUN 11AM-1PM. VENDOR FINANCING IS OFFERED. Welcome to this charming 4-bedroom, 3-bathroom home in the highly sought-after Fairfield neighborhood, just steps from Gonzales Beach. Lovingly maintained by the same family for 60 years, this home offers 2,285 sq. ft. of living space, blending timeless character with modern potential. The bright living room, spacious dining area, and well-appointed kitchen seamlessly connect to a large backyard deck with ocean views on all four sides, creating the perfect space for relaxation and entertaining. The lower level features a primary suite with a walk-in closet and ensuite, two additional bedrooms, a sunroom, and a patio surrounded by lush greenery. A spacious recreation room provides future possibilities for customization or additional living space. Registered as a one-story house on BC Assessment, this property offers major development potential to add another level with breathtaking ocean views. Ideally situated near parks, trails, and local amenities, this home is perfect for those seeking a coastal lifestyle while staying close to downtown Victoria. (id:46156)
Open House
This property has open houses!
11:00 am
Ends at:1:00 pm
11:00 am
Ends at:1:00 pm
Property Details
| MLS® Number | 998036 |
| Property Type | Single Family |
| Neigbourhood | Fairfield East |
| Features | Private Setting, Wooded Area, Irregular Lot Size |
| Parking Space Total | 4 |
| Plan | Vip17079 |
| Structure | Patio(s) |
| View Type | City View, Ocean View |
Building
| Bathroom Total | 3 |
| Bedrooms Total | 4 |
| Constructed Date | 1963 |
| Cooling Type | See Remarks |
| Heating Fuel | Oil, Propane |
| Heating Type | Forced Air |
| Size Interior | 4,656 Ft2 |
| Total Finished Area | 2285 Sqft |
| Type | House |
Land
| Acreage | No |
| Size Irregular | 10200 |
| Size Total | 10200 Sqft |
| Size Total Text | 10200 Sqft |
| Zoning Description | R1-g |
| Zoning Type | Residential |
Rooms
| Level | Type | Length | Width | Dimensions |
|---|---|---|---|---|
| Lower Level | Patio | 19 ft | 30 ft | 19 ft x 30 ft |
| Lower Level | Storage | 17 ft | 9 ft | 17 ft x 9 ft |
| Lower Level | Storage | 17 ft | 8 ft | 17 ft x 8 ft |
| Lower Level | Sunroom | 10 ft | 9 ft | 10 ft x 9 ft |
| Lower Level | Bathroom | 4-Piece | ||
| Lower Level | Bedroom | 12 ft | 8 ft | 12 ft x 8 ft |
| Lower Level | Bedroom | 8 ft | 10 ft | 8 ft x 10 ft |
| Lower Level | Ensuite | 3-Piece | ||
| Lower Level | Primary Bedroom | 12 ft | 13 ft | 12 ft x 13 ft |
| Main Level | Bathroom | 3-Piece | ||
| Main Level | Bedroom | 10 ft | 12 ft | 10 ft x 12 ft |
| Main Level | Kitchen | 10 ft | 9 ft | 10 ft x 9 ft |
| Main Level | Dining Room | 11 ft | 14 ft | 11 ft x 14 ft |
| Main Level | Living Room | 24 ft | 13 ft | 24 ft x 13 ft |
| Main Level | Entrance | 13 ft | 6 ft | 13 ft x 6 ft |
https://www.realtor.ca/real-estate/28297145/1970-fairfield-pl-victoria-fairfield-east




































































