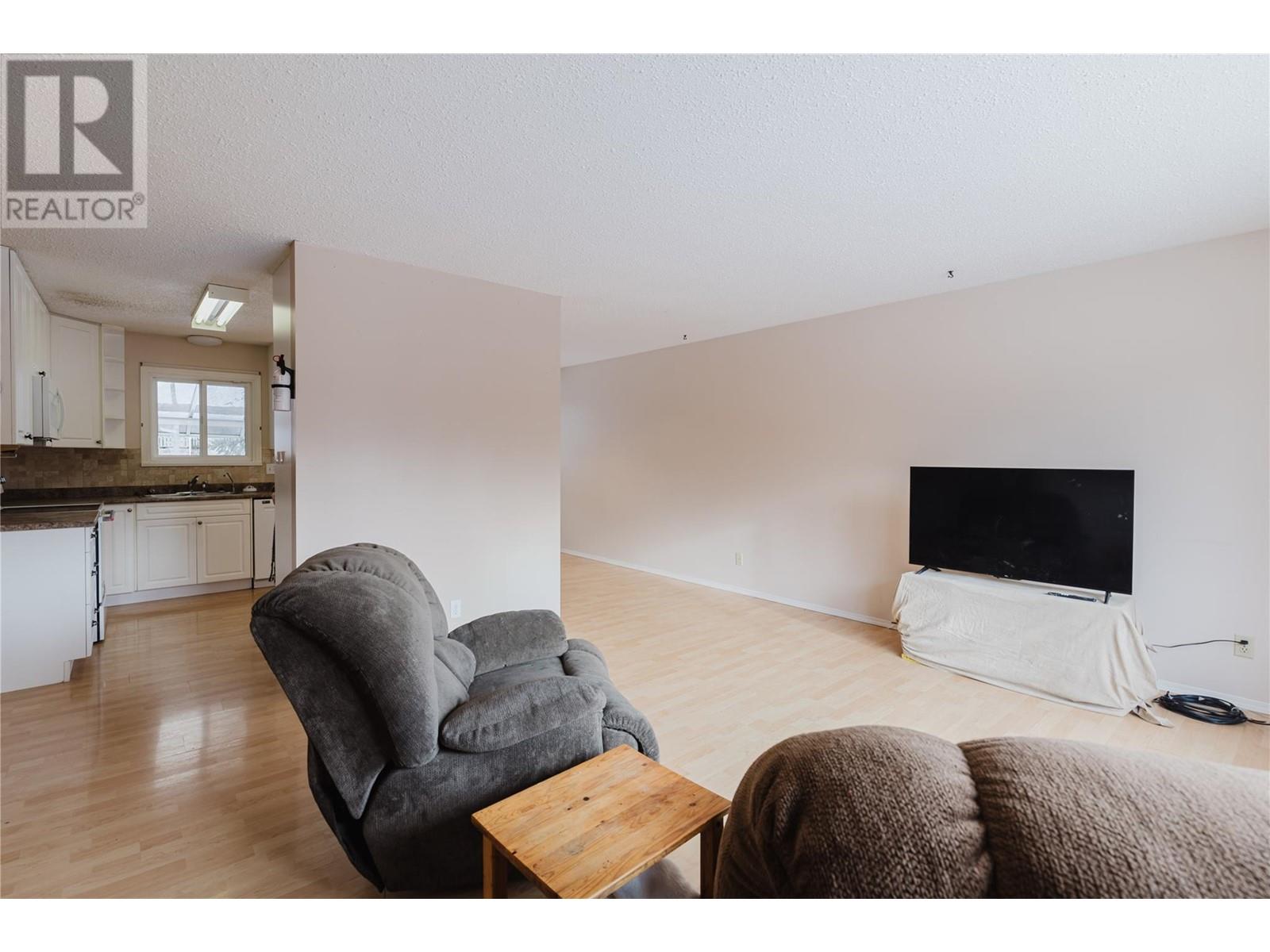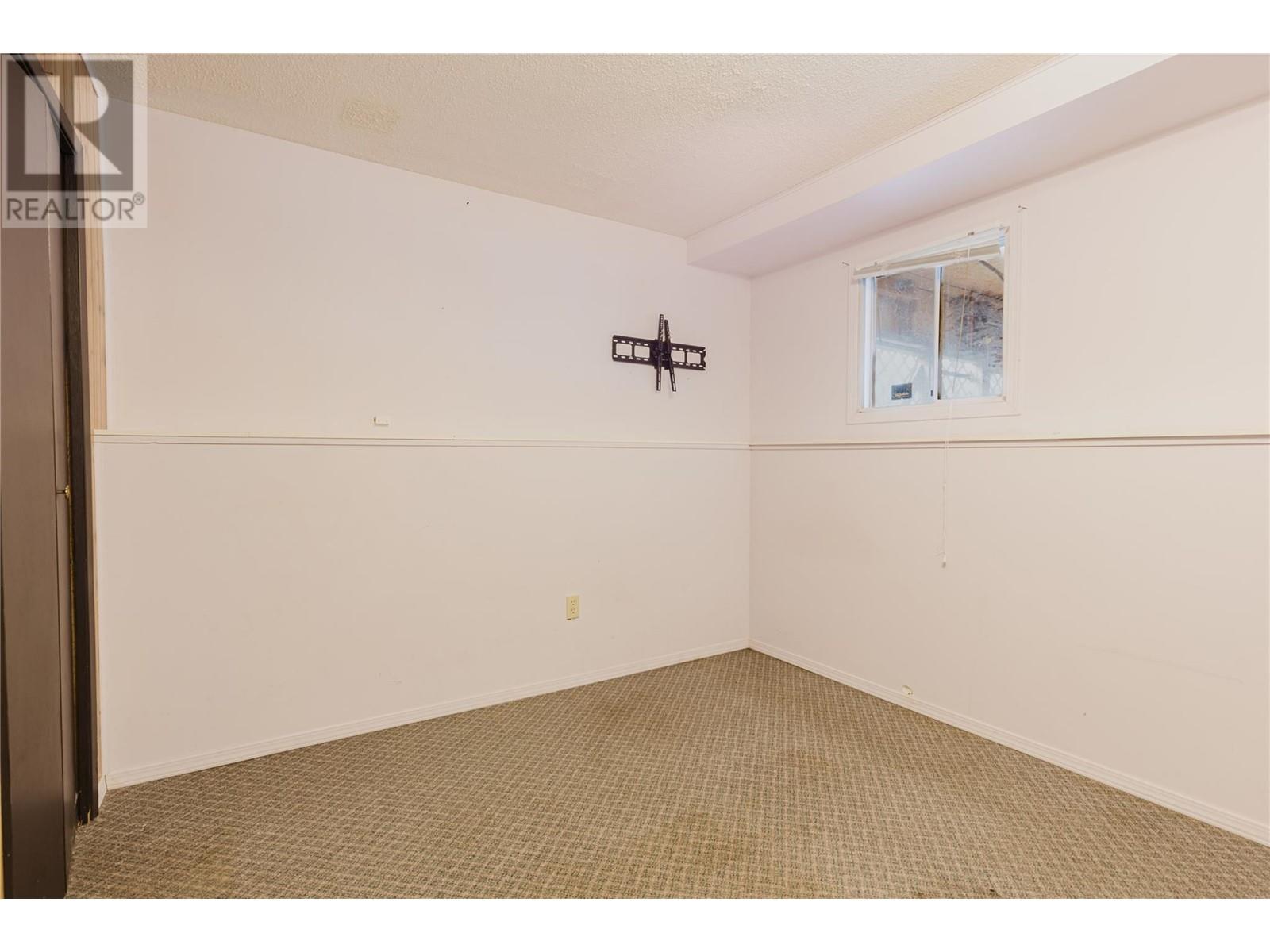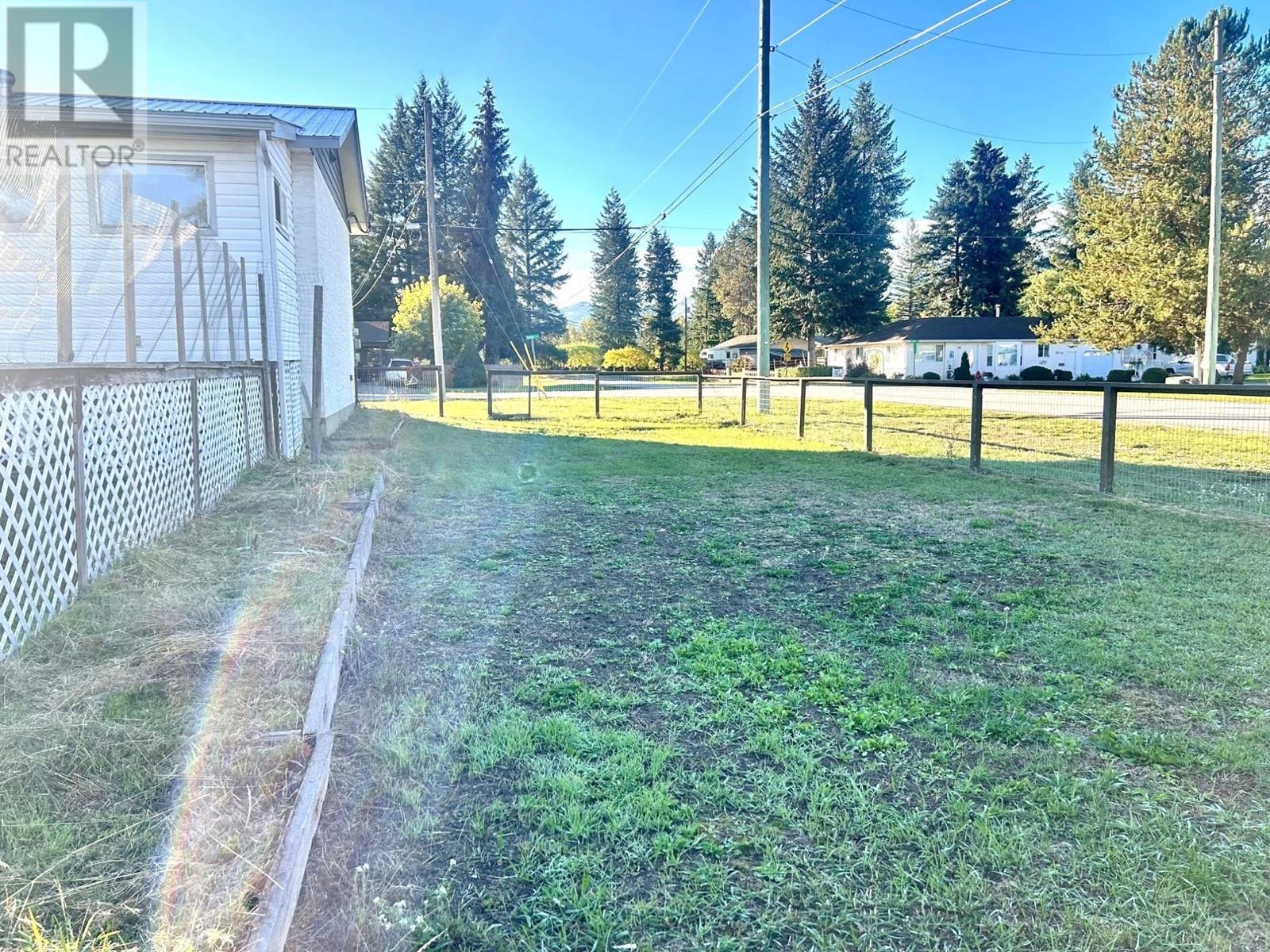4 Bedroom
2 Bathroom
2,540 ft2
Central Air Conditioning
Forced Air, Heat Pump
Landscaped, Level
$449,000
Move-in ready 4-bedroom family home on a charming corner lot! This cozy residence has seen upgrades that include modern kitchen cupboards and countertops, while the family dining area flows seamlessly onto a spacious sundeck with an acrylic roof—perfect for outdoor living and entertaining. The bright, open living space sets the stage for gatherings, while the finished basement adds flexibility with two bedrooms, a half bath, laundry room, family room & ample storage. The fully insulated garage, currently used as a workshop, provides additional versatility. The fully fenced backyard—accessible from Deejay Road—offers ample space for RV parking, complemented by an 8'x10' storage shed for tools or toys. Nestled in a well-established family subdivision, this home is conveniently close to schools and within walking distance of town amenities. Quick possession available. (id:46156)
Property Details
|
MLS® Number
|
10347285 |
|
Property Type
|
Single Family |
|
Neigbourhood
|
Barriere |
|
Amenities Near By
|
Golf Nearby, Park, Recreation |
|
Features
|
Level Lot, Corner Site, See Remarks |
|
Parking Space Total
|
1 |
|
View Type
|
View (panoramic) |
Building
|
Bathroom Total
|
2 |
|
Bedrooms Total
|
4 |
|
Appliances
|
Range, Dishwasher, Microwave, Washer & Dryer |
|
Basement Type
|
Full |
|
Constructed Date
|
1977 |
|
Construction Style Attachment
|
Detached |
|
Cooling Type
|
Central Air Conditioning |
|
Exterior Finish
|
Other |
|
Fire Protection
|
Security System |
|
Flooring Type
|
Laminate, Mixed Flooring |
|
Heating Fuel
|
Electric |
|
Heating Type
|
Forced Air, Heat Pump |
|
Roof Material
|
Metal |
|
Roof Style
|
Unknown |
|
Stories Total
|
2 |
|
Size Interior
|
2,540 Ft2 |
|
Type
|
House |
|
Utility Water
|
Municipal Water |
Parking
|
See Remarks
|
|
|
Attached Garage
|
1 |
Land
|
Access Type
|
Easy Access |
|
Acreage
|
No |
|
Fence Type
|
Fence |
|
Land Amenities
|
Golf Nearby, Park, Recreation |
|
Landscape Features
|
Landscaped, Level |
|
Size Irregular
|
0.23 |
|
Size Total
|
0.23 Ac|under 1 Acre |
|
Size Total Text
|
0.23 Ac|under 1 Acre |
|
Zoning Type
|
Residential |
Rooms
| Level |
Type |
Length |
Width |
Dimensions |
|
Basement |
Laundry Room |
|
|
17'0'' x 10'0'' |
|
Basement |
Family Room |
|
|
14'0'' x 12'0'' |
|
Basement |
Bedroom |
|
|
10'0'' x 10'0'' |
|
Basement |
Bedroom |
|
|
12'0'' x 11'0'' |
|
Basement |
3pc Bathroom |
|
|
Measurements not available |
|
Main Level |
Hobby Room |
|
|
10'0'' x 17'0'' |
|
Main Level |
Bedroom |
|
|
11'0'' x 11'0'' |
|
Main Level |
Primary Bedroom |
|
|
12'0'' x 11'0'' |
|
Main Level |
Living Room |
|
|
16'0'' x 13'0'' |
|
Main Level |
Dining Room |
|
|
11'7'' x 7'0'' |
|
Main Level |
Kitchen |
|
|
11'7'' x 11'0'' |
|
Main Level |
4pc Bathroom |
|
|
Measurements not available |
Utilities
|
Cable
|
Available |
|
Electricity
|
Available |
|
Natural Gas
|
Not Available |
|
Telephone
|
Available |
|
Sewer
|
Not Available |
|
Water
|
Available |
https://www.realtor.ca/real-estate/28297051/403-robin-drive-barriere-barriere


































