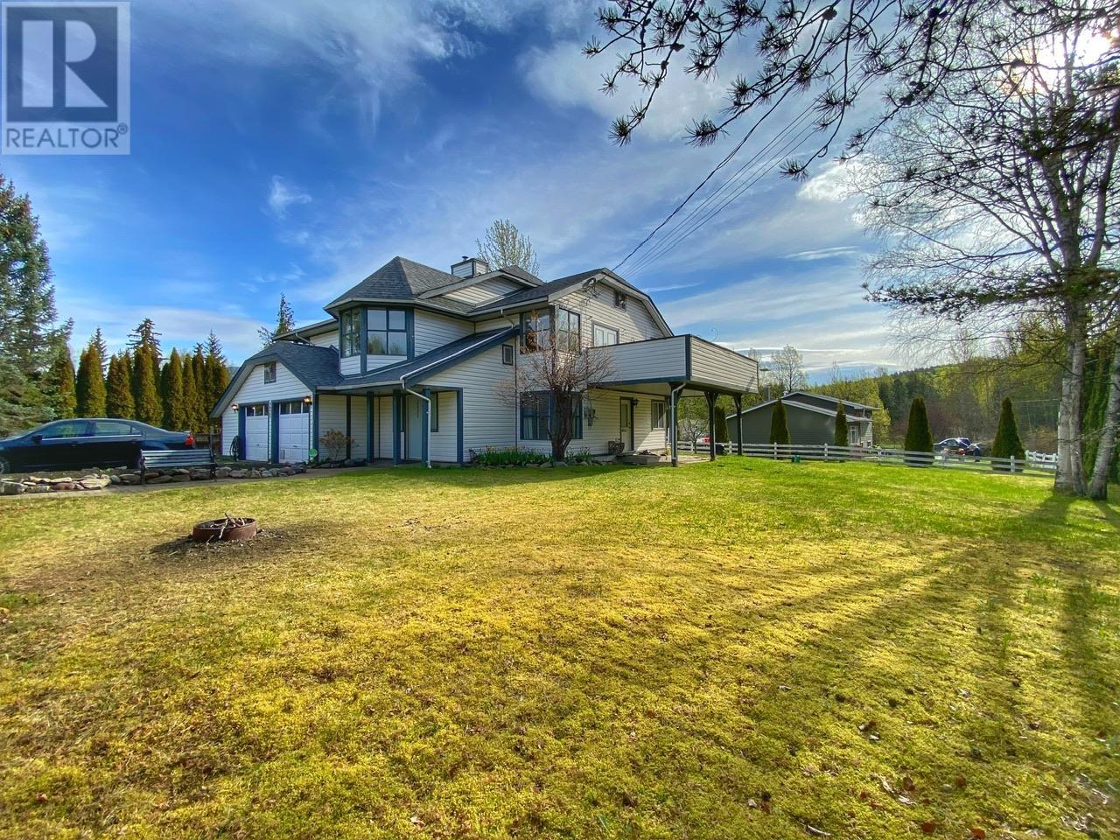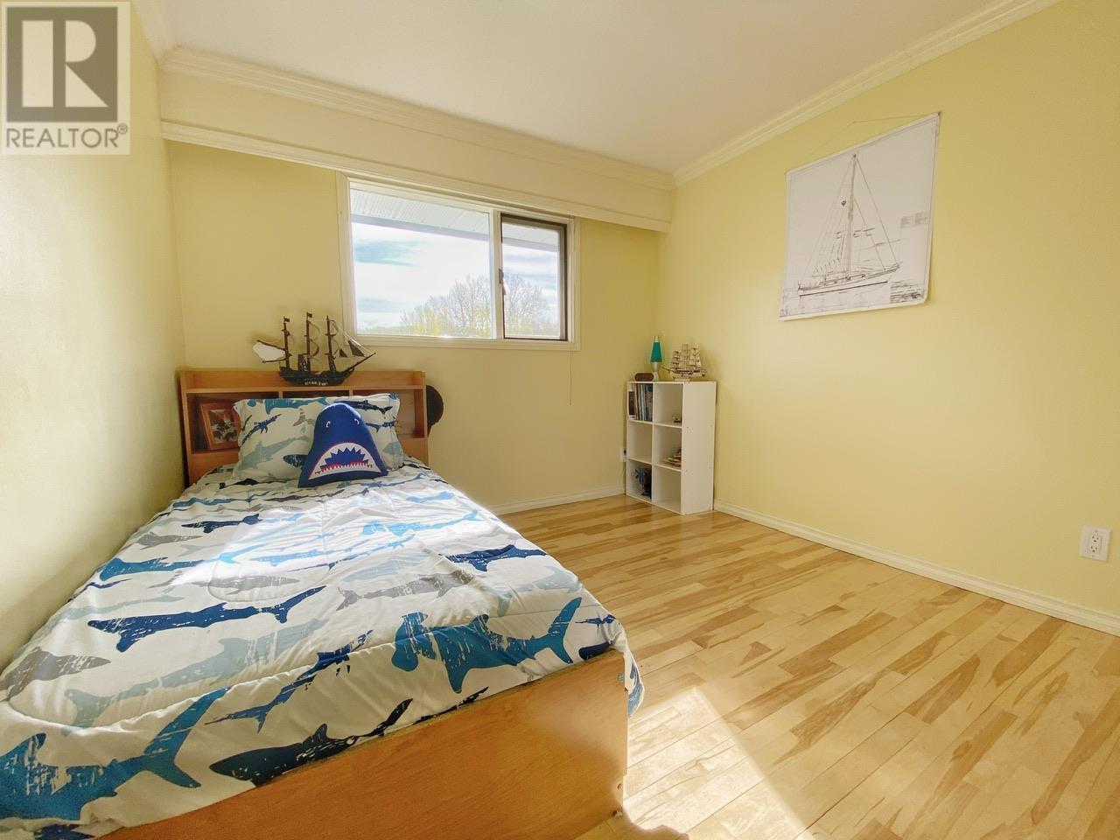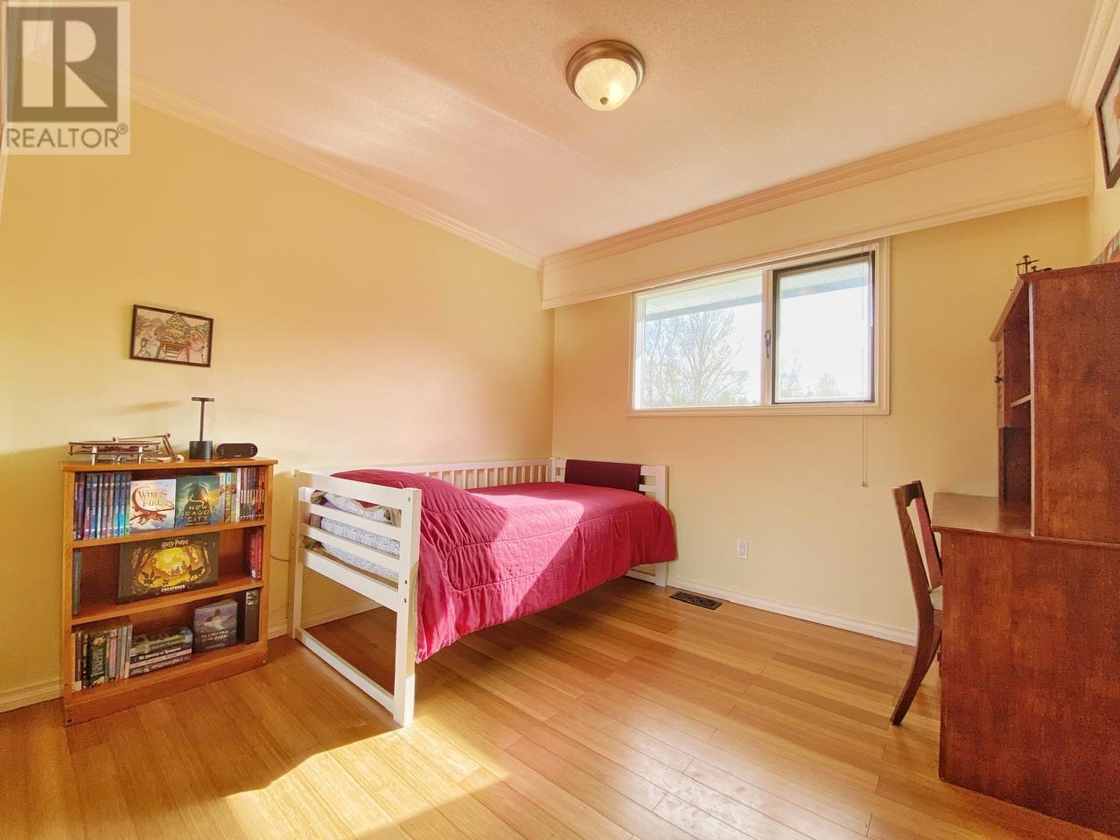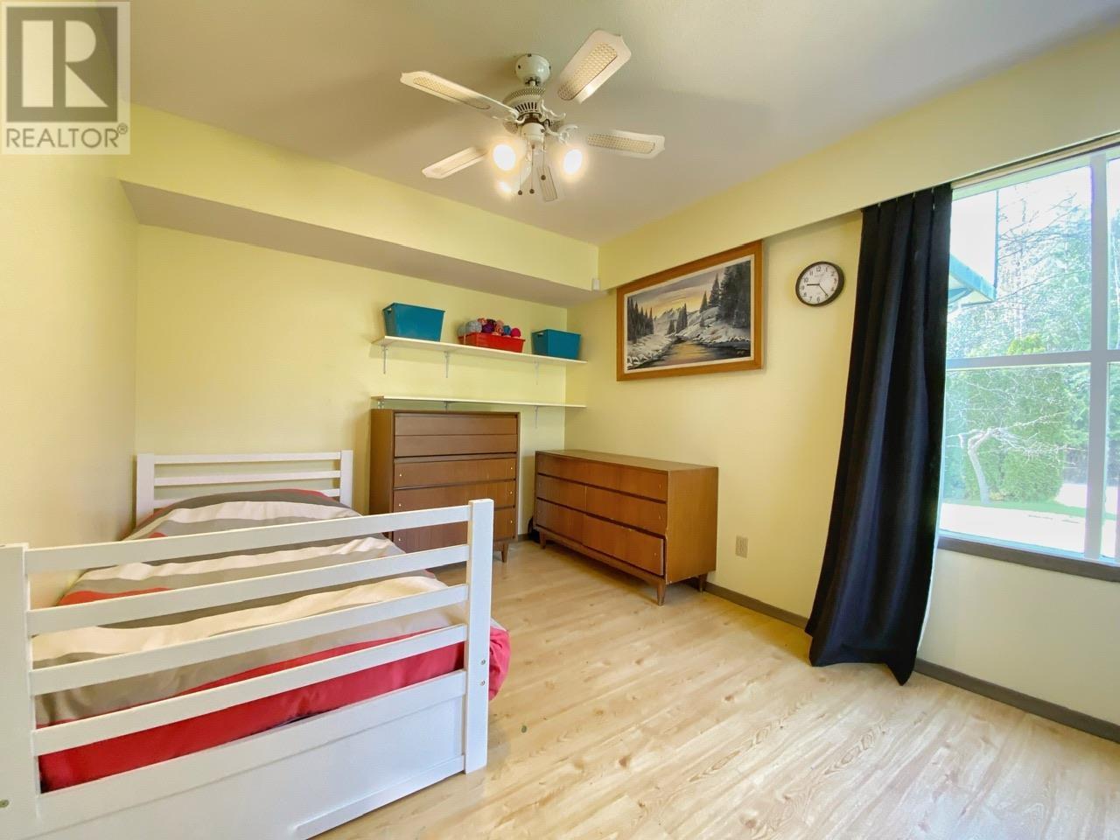5 Bedroom
3 Bathroom
2,300 ft2
Fireplace
Baseboard Heaters, Forced Air
$499,900
The perfect family home with a mortgage helper suite too! Nestled up the hill, backing on to greenery and just a stone's throw away from hiking trails to the Lookout and the waterfall. Lots of square footage with nicely appointed, open floor plan. The kitchen is outstanding - a chef's dream! This home has three bedrooms up and two down (one in the suite). Real, local birch hardwood floors and tastefully decorated throughout. Add to this, a double car garage and a nice yard with mature, tall cedar hedges - what's not to love? *Open House May 17, from 12-2Pm!* (id:46156)
Property Details
|
MLS® Number
|
R3001251 |
|
Property Type
|
Single Family |
|
View Type
|
Mountain View |
Building
|
Bathroom Total
|
3 |
|
Bedrooms Total
|
5 |
|
Appliances
|
Washer, Dryer, Refrigerator, Stove, Dishwasher |
|
Basement Type
|
Partial |
|
Constructed Date
|
1988 |
|
Construction Style Attachment
|
Detached |
|
Exterior Finish
|
Vinyl Siding |
|
Fireplace Present
|
Yes |
|
Fireplace Total
|
2 |
|
Foundation Type
|
Concrete Slab |
|
Heating Fuel
|
Wood |
|
Heating Type
|
Baseboard Heaters, Forced Air |
|
Roof Material
|
Asphalt Shingle |
|
Roof Style
|
Conventional |
|
Stories Total
|
2 |
|
Size Interior
|
2,300 Ft2 |
|
Type
|
House |
|
Utility Water
|
Municipal Water |
Parking
Land
|
Acreage
|
No |
|
Size Irregular
|
11880 |
|
Size Total
|
11880 Sqft |
|
Size Total Text
|
11880 Sqft |
Rooms
| Level |
Type |
Length |
Width |
Dimensions |
|
Above |
Kitchen |
12 ft ,7 in |
11 ft ,4 in |
12 ft ,7 in x 11 ft ,4 in |
|
Above |
Dining Room |
13 ft ,6 in |
9 ft ,5 in |
13 ft ,6 in x 9 ft ,5 in |
|
Above |
Living Room |
16 ft ,4 in |
14 ft |
16 ft ,4 in x 14 ft |
|
Above |
Primary Bedroom |
12 ft ,6 in |
12 ft ,3 in |
12 ft ,6 in x 12 ft ,3 in |
|
Above |
Bedroom 2 |
10 ft |
9 ft ,1 in |
10 ft x 9 ft ,1 in |
|
Above |
Bedroom 3 |
10 ft |
9 ft ,1 in |
10 ft x 9 ft ,1 in |
|
Lower Level |
Foyer |
11 ft |
8 ft |
11 ft x 8 ft |
|
Lower Level |
Bedroom 4 |
12 ft ,4 in |
9 ft ,4 in |
12 ft ,4 in x 9 ft ,4 in |
|
Lower Level |
Laundry Room |
9 ft ,6 in |
8 ft ,6 in |
9 ft ,6 in x 8 ft ,6 in |
|
Lower Level |
Kitchen |
11 ft ,6 in |
9 ft |
11 ft ,6 in x 9 ft |
|
Lower Level |
Dining Room |
9 ft |
7 ft |
9 ft x 7 ft |
|
Lower Level |
Living Room |
15 ft |
13 ft ,6 in |
15 ft x 13 ft ,6 in |
|
Lower Level |
Bedroom 5 |
11 ft |
10 ft |
11 ft x 10 ft |
|
Lower Level |
Laundry Room |
7 ft |
5 ft |
7 ft x 5 ft |
https://www.realtor.ca/real-estate/28296937/3025-kelly-street-new-hazelton
































