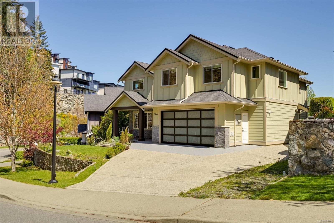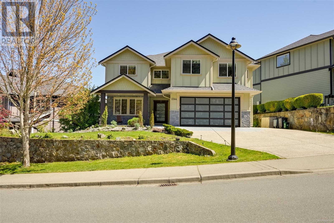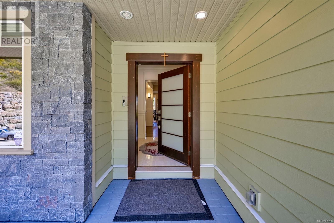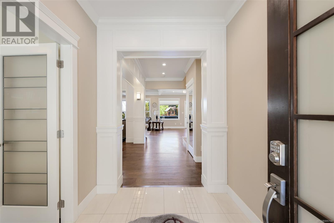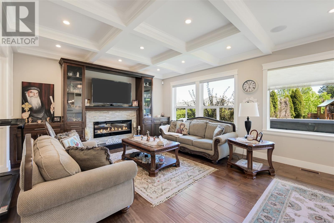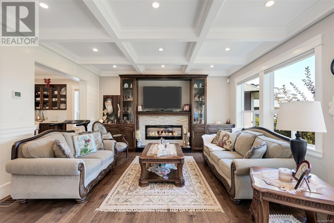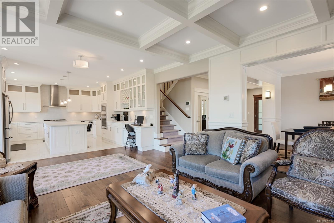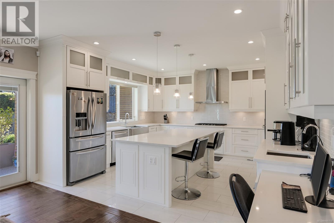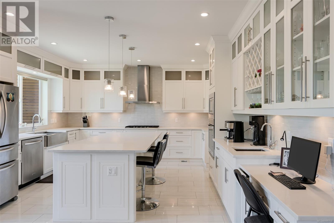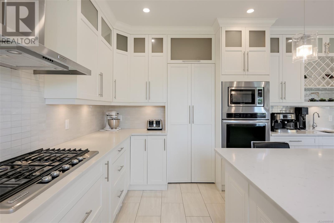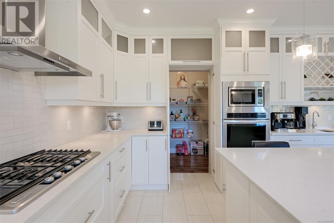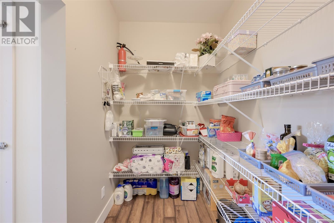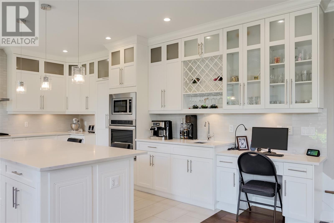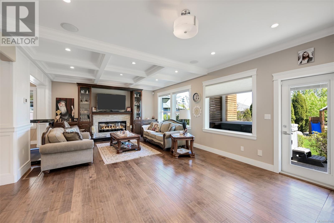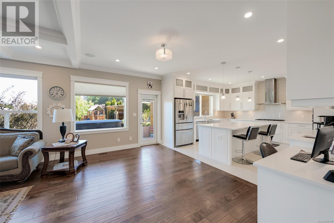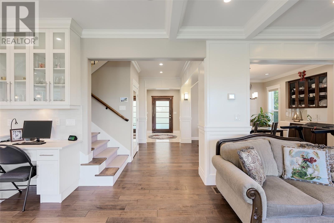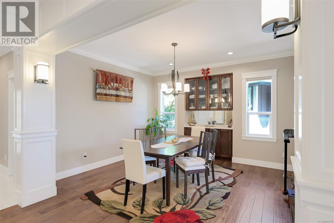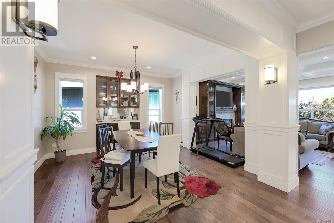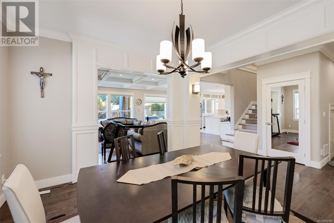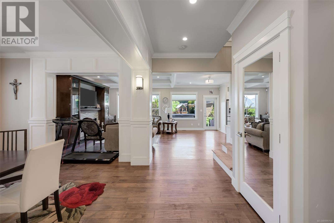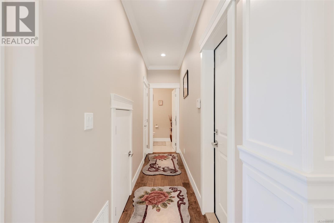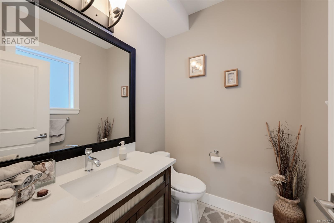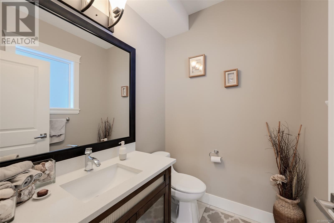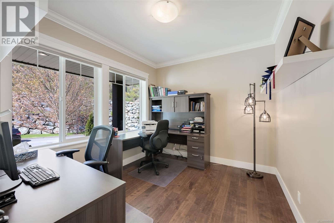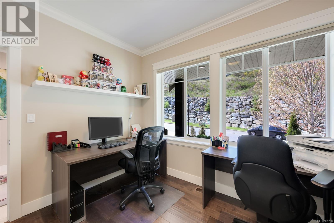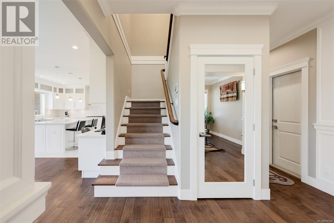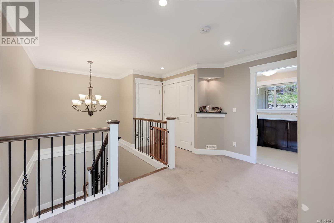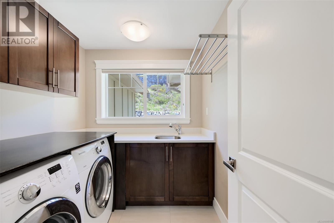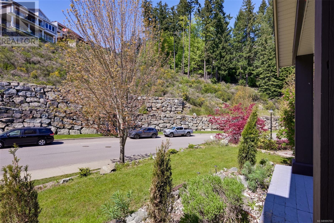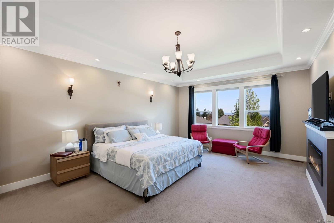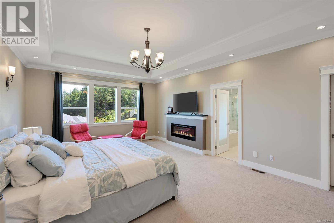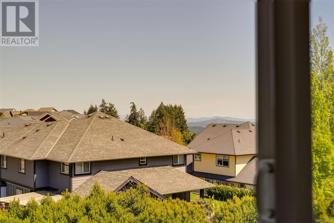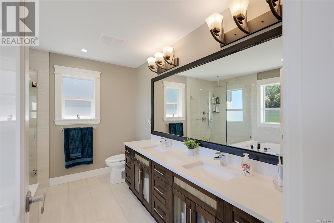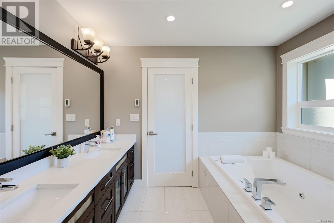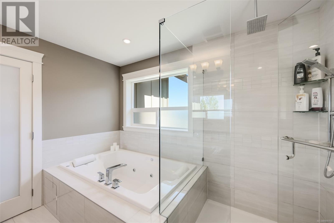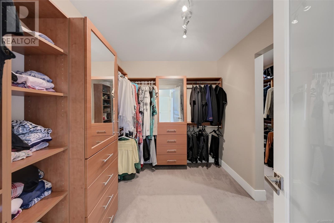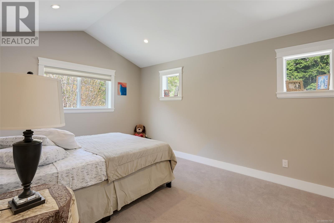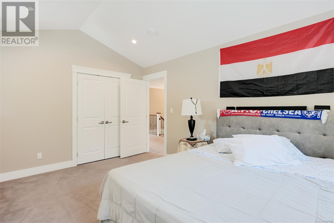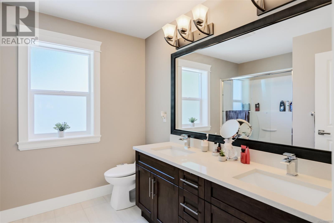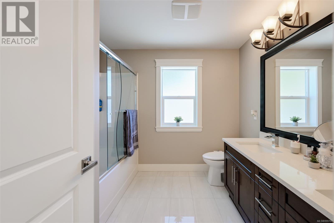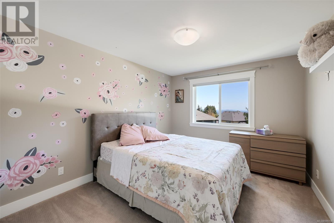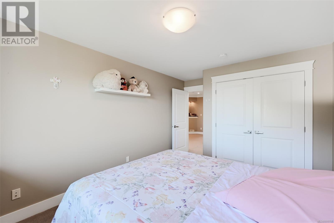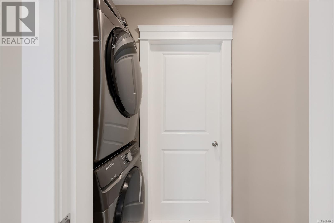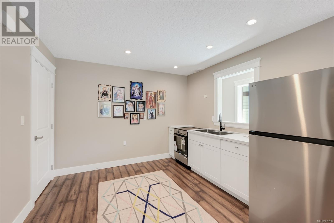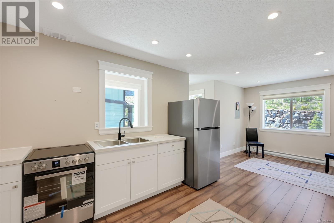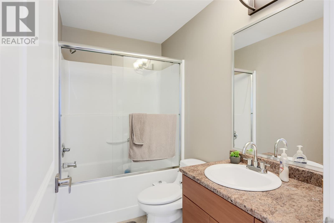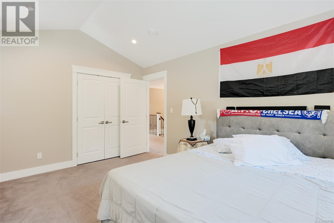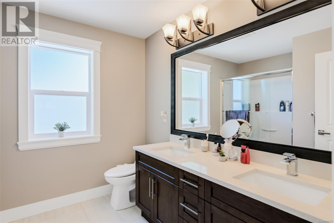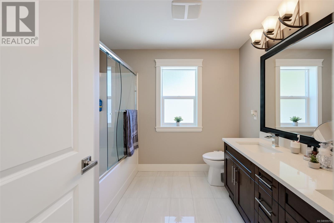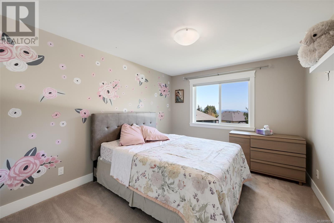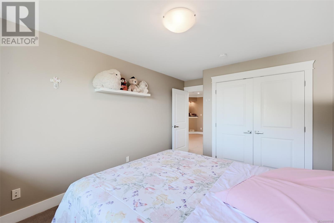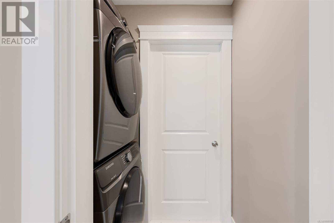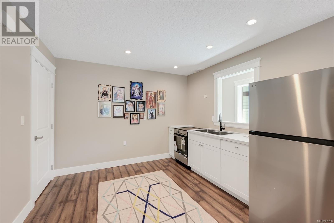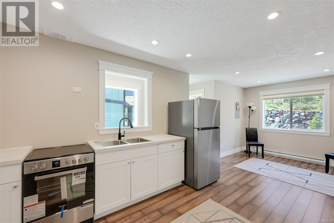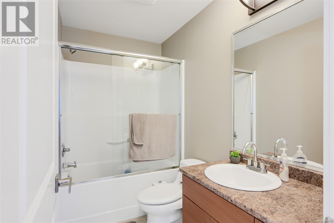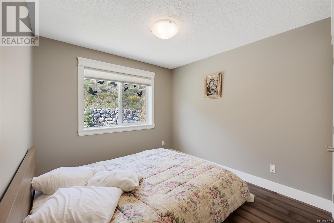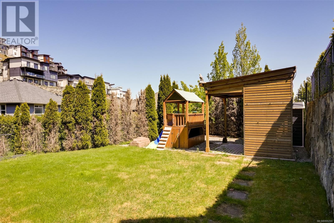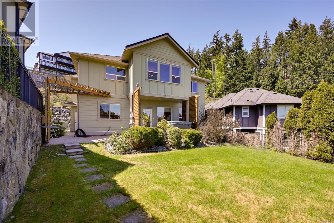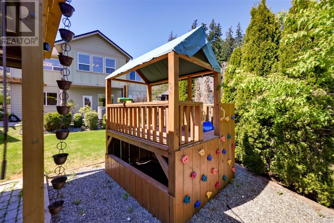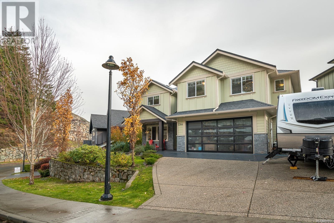4 Bedroom
4 Bathroom
3,727 ft2
Fireplace
Air Conditioned, Fully Air Conditioned
Forced Air, Heat Pump
$1,549,900
Executive luxurious home perched at the top of World Class Bear Mountain Golf Resort, 4 bdrm & den including a legal 1 bdrm suite above the garage. Gleaming hard wood floors built in cabinetry fireplace coffered ceilings wainscoting & panelled walls. The kitchen is the hub of the home w/large island, quartz countertops farmhouse sink built in wine rack 5 burner gas stove dual sinks & a massive hidden walk in pantry w/ automated lights disguised as cabinetry. The primary bedroom offers beautiful views 2 oversized walk in closets built in vanity dual sinks large jetted soaker tub walk in rain hood shower heated floors & quartz countertops. Suite is soundproofed w/its own side access & laundry set. Vaulted ceilings skylights heat pump crawl space security system hot water on demand extra storage & surround sound. The back yard has been tastefully landscaped, fully fenced w/ a dog run hot tub shed & covered bbq shelter wired & heated roof. Exceptional location and exceptional layout! (id:46156)
Property Details
|
MLS® Number
|
999768 |
|
Property Type
|
Single Family |
|
Neigbourhood
|
Bear Mountain |
|
Features
|
Other |
|
Parking Space Total
|
4 |
|
Plan
|
Epp16303 |
|
Structure
|
Shed |
|
View Type
|
City View, Valley View |
Building
|
Bathroom Total
|
4 |
|
Bedrooms Total
|
4 |
|
Constructed Date
|
2013 |
|
Cooling Type
|
Air Conditioned, Fully Air Conditioned |
|
Fire Protection
|
Fire Alarm System |
|
Fireplace Present
|
Yes |
|
Fireplace Total
|
2 |
|
Heating Fuel
|
Electric |
|
Heating Type
|
Forced Air, Heat Pump |
|
Size Interior
|
3,727 Ft2 |
|
Total Finished Area
|
3258 Sqft |
|
Type
|
House |
Land
|
Access Type
|
Road Access |
|
Acreage
|
No |
|
Size Irregular
|
6273 |
|
Size Total
|
6273 Sqft |
|
Size Total Text
|
6273 Sqft |
|
Zoning Type
|
Residential |
Rooms
| Level |
Type |
Length |
Width |
Dimensions |
|
Second Level |
Bathroom |
|
|
3-Piece |
|
Second Level |
Bathroom |
|
|
5-Piece |
|
Second Level |
Laundry Room |
7 ft |
7 ft |
7 ft x 7 ft |
|
Second Level |
Bedroom |
12 ft |
15 ft |
12 ft x 15 ft |
|
Second Level |
Bedroom |
13 ft |
19 ft |
13 ft x 19 ft |
|
Second Level |
Primary Bedroom |
15 ft |
21 ft |
15 ft x 21 ft |
|
Main Level |
Bathroom |
5 ft |
6 ft |
5 ft x 6 ft |
|
Main Level |
Kitchen |
14 ft |
15 ft |
14 ft x 15 ft |
|
Main Level |
Living Room |
15 ft |
15 ft |
15 ft x 15 ft |
|
Main Level |
Dining Room |
11 ft |
13 ft |
11 ft x 13 ft |
|
Main Level |
Entrance |
7 ft |
8 ft |
7 ft x 8 ft |
|
Other |
Den |
10 ft |
11 ft |
10 ft x 11 ft |
|
Other |
Bedroom |
11 ft |
21 ft |
11 ft x 21 ft |
|
Other |
Kitchen |
8 ft |
8 ft |
8 ft x 8 ft |
|
Other |
Bonus Room |
11 ft |
21 ft |
11 ft x 21 ft |
|
Other |
Bathroom |
|
|
3-Piece |
https://www.realtor.ca/real-estate/28305984/2344-nicklaus-dr-langford-bear-mountain


