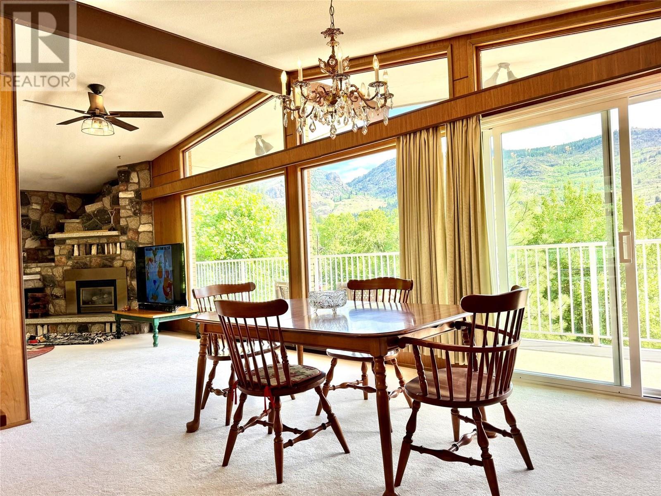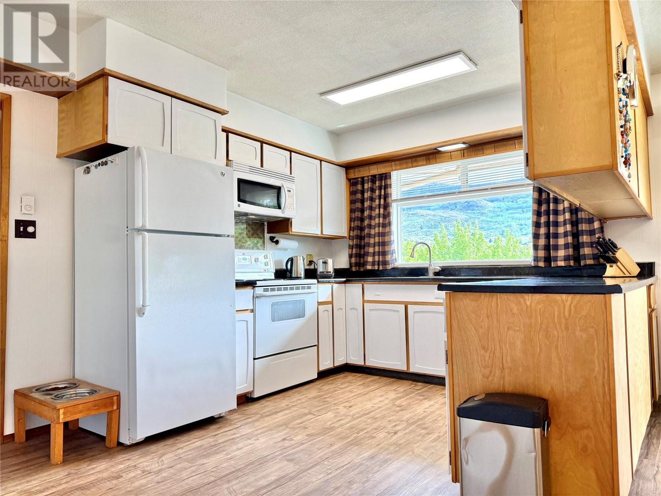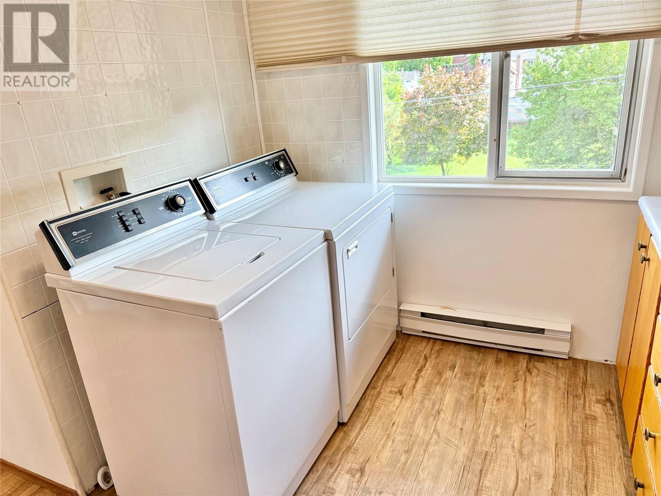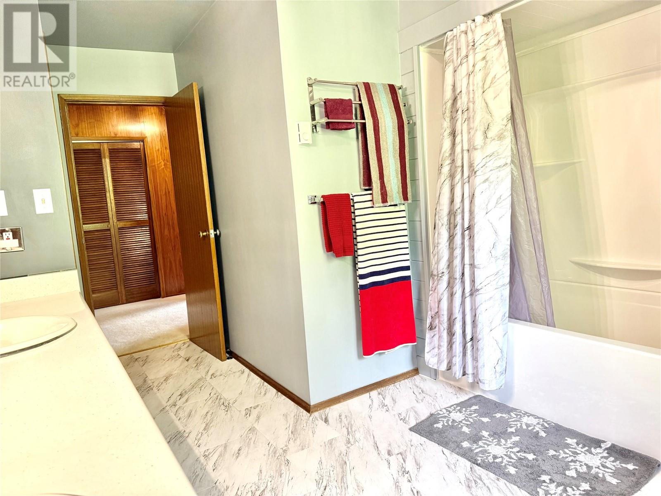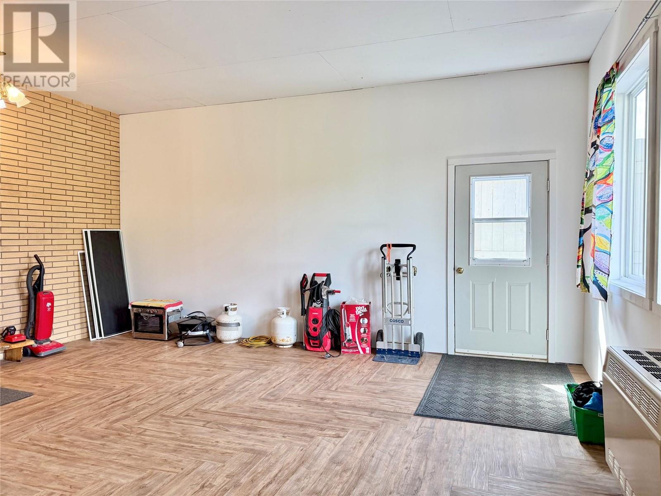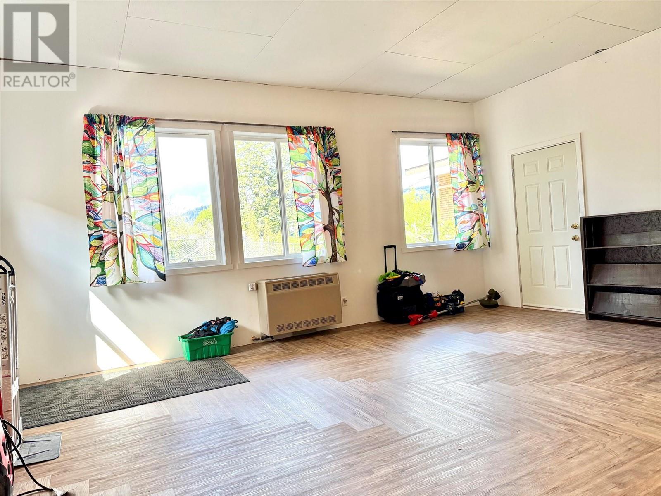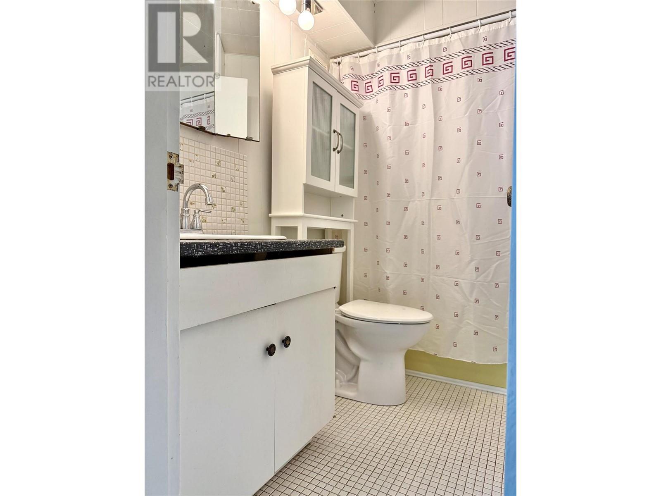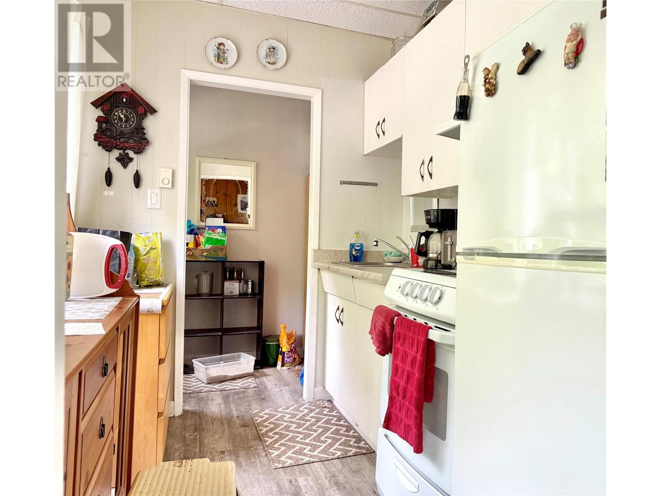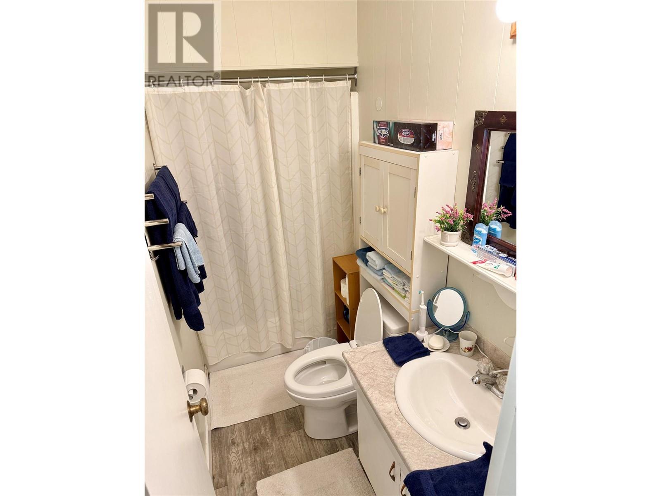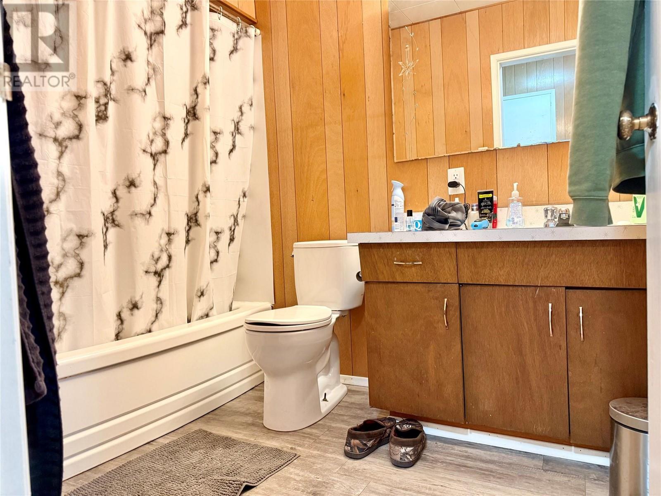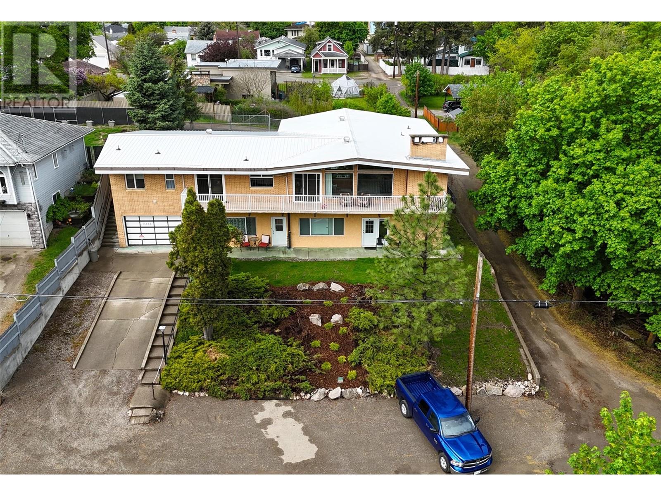6 Bedroom
5 Bathroom
5,342 ft2
Split Level Entry
Fireplace
Heat Pump
Baseboard Heaters, Heat Pump, See Remarks
Landscaped
$705,900
Exceptional 4-plex investment opportunity! Live in one suite and rent out the others to offset your mortgage. This versatile property is centrally located to all town amenities and offers great income potential! The spacious owner’s suite features 3 bedrooms, 2 bathrooms, vaulted ceilings, floor-to-ceiling windows, and access to a full-length covered balcony—perfect for entertaining. A large flex room with private entrance is ideal for a home-based business. Recent updates include a 35,000 BTU gas wall furnace, low-temp heat pumps with AC, new flooring, windows, doors, toilets, and more. There's also interior access to the garage and a roof ideal for solar Powerwall installation. The property includes three additional rental suites: a bright bachelor, a large 1-bedroom with its own laundry (rented), and a cozy 1-bedroom with private side patio (rented). Each unit has its own electric meter and separate billing. The fully fenced backyard offers fruit trees and space for an RV. A rare chance to invest or live on-site while earning income! (id:46156)
Property Details
|
MLS® Number
|
10347543 |
|
Property Type
|
Single Family |
|
Neigbourhood
|
Grand Forks |
|
Amenities Near By
|
Schools, Shopping |
|
Features
|
Balcony |
|
Parking Space Total
|
12 |
|
View Type
|
Mountain View |
Building
|
Bathroom Total
|
5 |
|
Bedrooms Total
|
6 |
|
Appliances
|
Range, Refrigerator, Dishwasher, Microwave, Washer & Dryer |
|
Architectural Style
|
Split Level Entry |
|
Constructed Date
|
1970 |
|
Construction Style Attachment
|
Detached |
|
Construction Style Split Level
|
Other |
|
Cooling Type
|
Heat Pump |
|
Exterior Finish
|
Brick |
|
Fireplace Present
|
Yes |
|
Fireplace Type
|
Insert |
|
Flooring Type
|
Carpeted, Concrete, Linoleum, Vinyl |
|
Half Bath Total
|
1 |
|
Heating Type
|
Baseboard Heaters, Heat Pump, See Remarks |
|
Roof Material
|
Metal |
|
Roof Style
|
Unknown |
|
Stories Total
|
2 |
|
Size Interior
|
5,342 Ft2 |
|
Type
|
House |
|
Utility Water
|
Municipal Water |
Parking
|
See Remarks
|
|
|
Attached Garage
|
2 |
|
Rear
|
|
|
R V
|
|
Land
|
Acreage
|
No |
|
Fence Type
|
Chain Link |
|
Land Amenities
|
Schools, Shopping |
|
Landscape Features
|
Landscaped |
|
Sewer
|
Municipal Sewage System |
|
Size Irregular
|
0.24 |
|
Size Total
|
0.24 Ac|under 1 Acre |
|
Size Total Text
|
0.24 Ac|under 1 Acre |
|
Zoning Type
|
Unknown |
Rooms
| Level |
Type |
Length |
Width |
Dimensions |
|
Basement |
Utility Room |
|
|
7'1'' x 4'3'' |
|
Basement |
Laundry Room |
|
|
6'2'' x 8'6'' |
|
Basement |
Bedroom |
|
|
11'6'' x 6'3'' |
|
Lower Level |
Foyer |
|
|
3'6'' x 6'7'' |
|
Lower Level |
Laundry Room |
|
|
5'5'' x 24'5'' |
|
Lower Level |
Foyer |
|
|
4'5'' x 3'5'' |
|
Main Level |
Bedroom |
|
|
13'7'' x 14'1'' |
|
Main Level |
Primary Bedroom |
|
|
18'1'' x 14' |
|
Main Level |
Full Bathroom |
|
|
Measurements not available |
|
Main Level |
Foyer |
|
|
8'1'' x 14'2'' |
|
Main Level |
Living Room |
|
|
18'1'' x 23'3'' |
|
Main Level |
Dining Room |
|
|
13'8'' x 11'2'' |
|
Main Level |
Foyer |
|
|
12'2'' x 15'3'' |
|
Main Level |
Family Room |
|
|
12'2'' x 5'8'' |
|
Main Level |
Family Room |
|
|
19'1'' x 13'7'' |
|
Main Level |
Laundry Room |
|
|
8'3'' x 8'7'' |
|
Main Level |
Partial Bathroom |
|
|
4'9'' x 4'7'' |
|
Main Level |
Dining Room |
|
|
10'7'' x 15'5'' |
|
Main Level |
Kitchen |
|
|
10'2'' x 15'5'' |
|
Additional Accommodation |
Living Room |
|
|
8'7'' x 9'6'' |
|
Additional Accommodation |
Bedroom |
|
|
7'6'' x 8'7'' |
|
Additional Accommodation |
Full Bathroom |
|
|
8'5'' x 4' |
|
Additional Accommodation |
Kitchen |
|
|
8'4'' x 6'7'' |
|
Additional Accommodation |
Full Bathroom |
|
|
6'2'' x 8'4'' |
|
Additional Accommodation |
Dining Room |
|
|
10' x 8'6'' |
|
Additional Accommodation |
Kitchen |
|
|
10'7'' x 8'6'' |
|
Additional Accommodation |
Living Room |
|
|
17'8'' x 21'3'' |
|
Additional Accommodation |
Bedroom |
|
|
13'8'' x 11'5'' |
|
Additional Accommodation |
Bedroom |
|
|
16'1'' x 14'9'' |
|
Additional Accommodation |
Full Bathroom |
|
|
7'8'' x 5' |
|
Additional Accommodation |
Kitchen |
|
|
7'8'' x 7'9'' |
https://www.realtor.ca/real-estate/28303452/7355-7th-street-grand-forks-grand-forks






