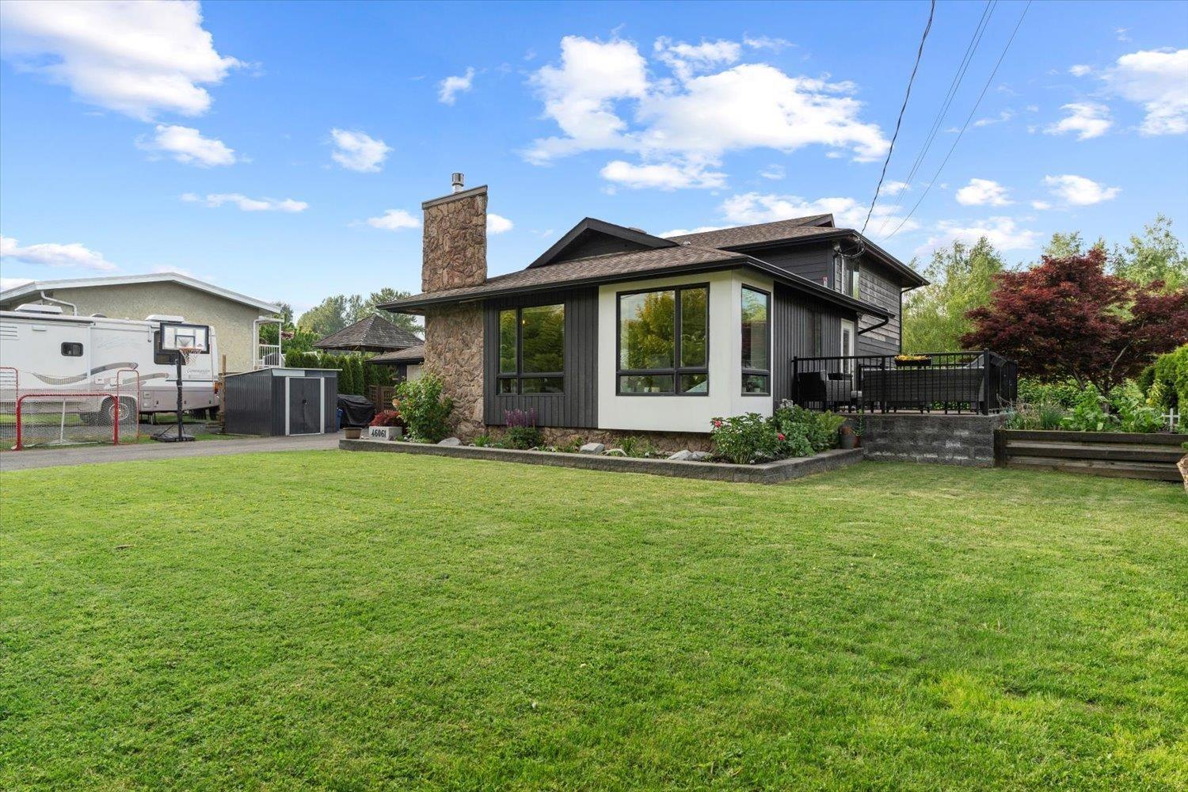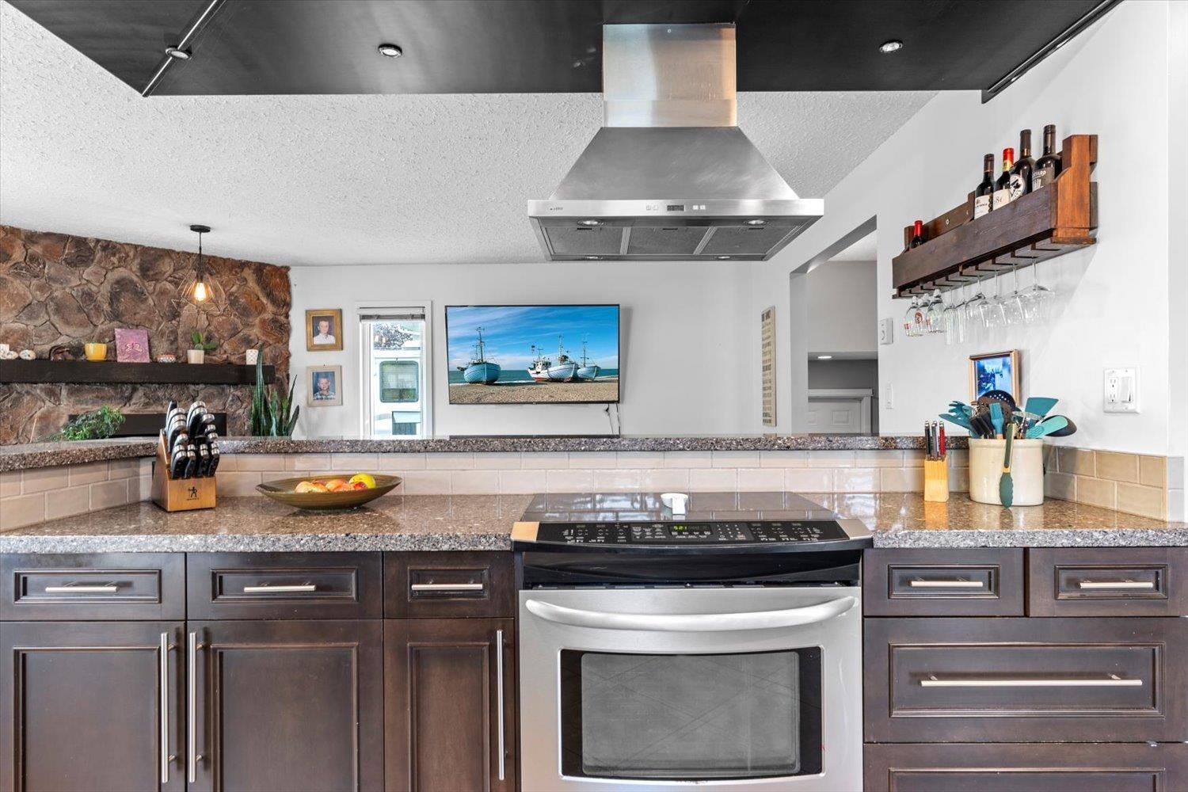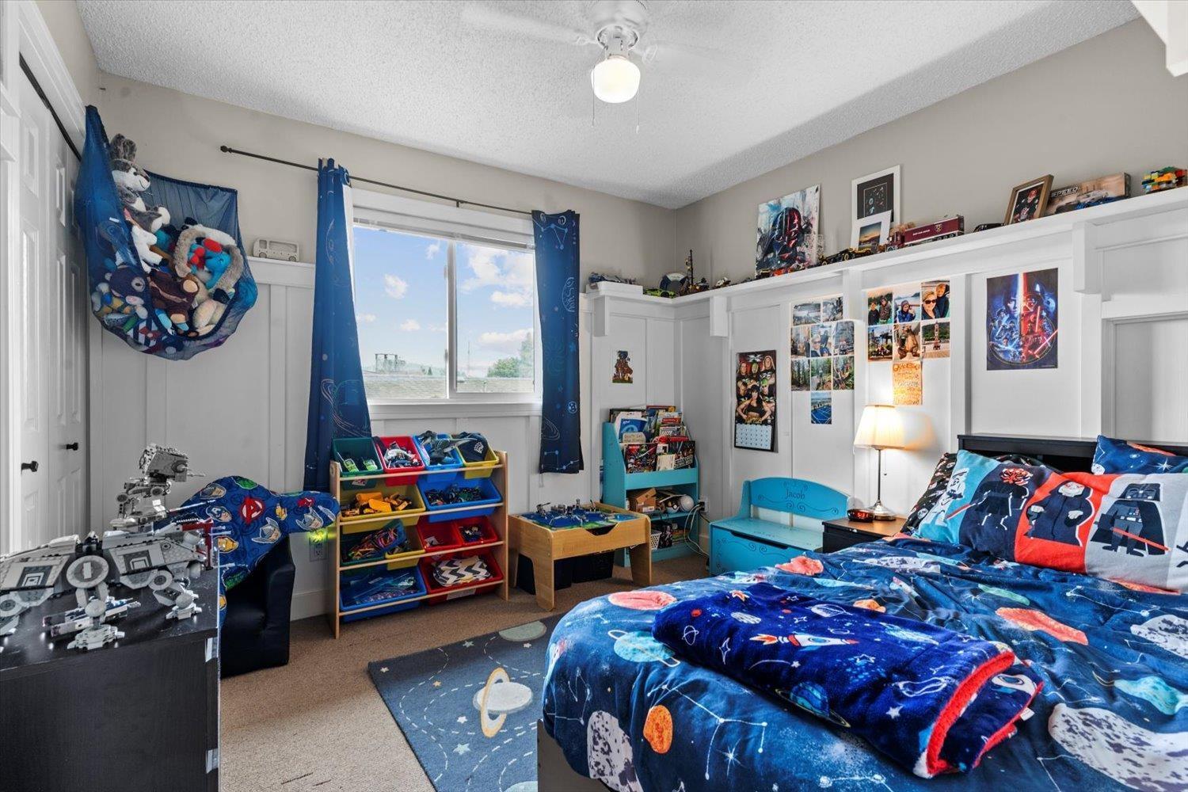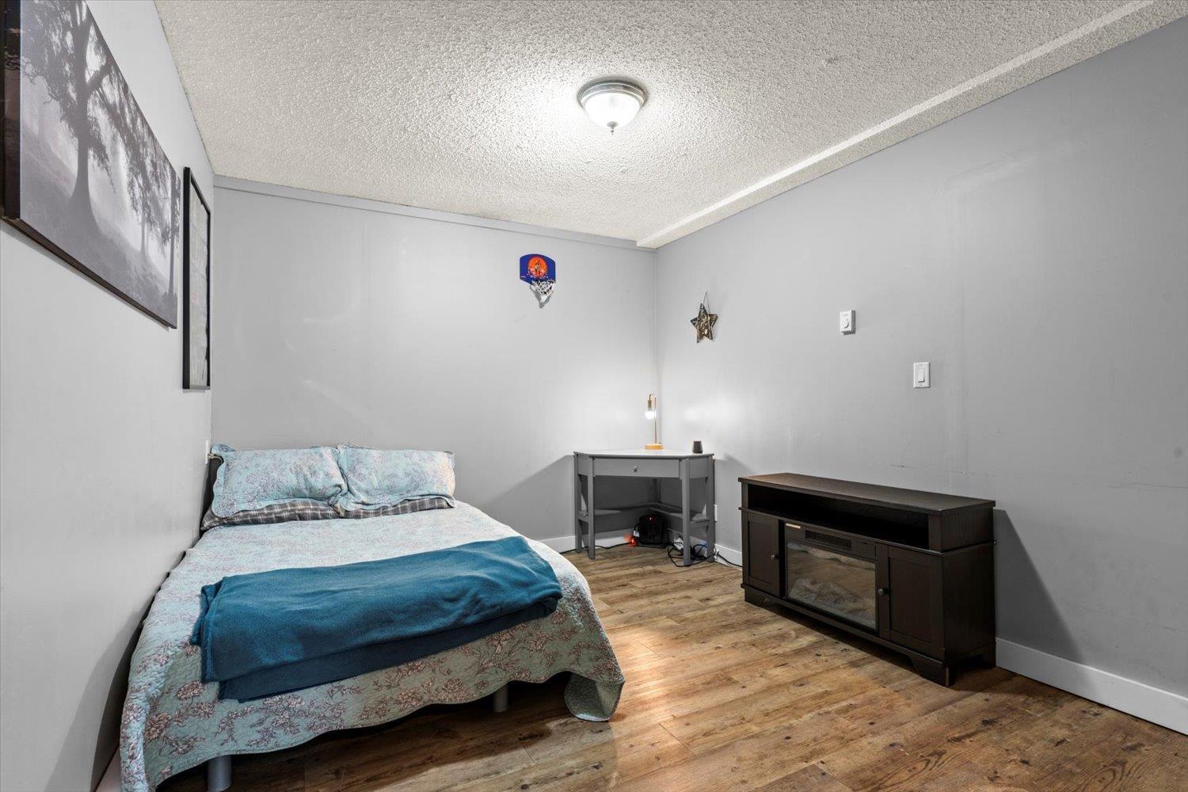3 Bedroom
3 Bathroom
2,048 ft2
Fireplace
Baseboard Heaters
$929,900
Great Fairfield Island home backing farmland! Close to Fairfield Park & Elementary School. Updates over the years including a custom kitchen with S/S appliances & heated tile floors, windows & some flooring + BRAND NEW GARAGE DOOR. Primary bdrm has an ensuite with soaker tub & seperate shower with multiple jets & dual shower heads! Popular and rare 3-level split plan with 3 bdrms + den (could be used as 4th bdrm) and large rec-room/family room. Living room has a gas fireplace and a custom built deck off of the kitchen. Lots of parking with room for the RV or boat, double garage, plus a bonus finished gym area off the garage that used to be a dog wash station! Nice private back yard with firepit and raised garden beds, nice family home in a great neighbourhood. Quick Possession Possible! * PREC - Personal Real Estate Corporation (id:46156)
Property Details
|
MLS® Number
|
R3002157 |
|
Property Type
|
Single Family |
|
Storage Type
|
Storage |
|
View Type
|
Mountain View |
Building
|
Bathroom Total
|
3 |
|
Bedrooms Total
|
3 |
|
Basement Type
|
None |
|
Constructed Date
|
1977 |
|
Construction Style Attachment
|
Detached |
|
Construction Style Split Level
|
Split Level |
|
Fireplace Present
|
Yes |
|
Fireplace Total
|
1 |
|
Heating Type
|
Baseboard Heaters |
|
Stories Total
|
3 |
|
Size Interior
|
2,048 Ft2 |
|
Type
|
House |
Parking
Land
|
Acreage
|
No |
|
Size Frontage
|
80 Ft |
|
Size Irregular
|
7841 |
|
Size Total
|
7841 Sqft |
|
Size Total Text
|
7841 Sqft |
Rooms
| Level |
Type |
Length |
Width |
Dimensions |
|
Above |
Primary Bedroom |
13 ft ,9 in |
12 ft |
13 ft ,9 in x 12 ft |
|
Above |
Bedroom 2 |
10 ft ,3 in |
9 ft ,1 in |
10 ft ,3 in x 9 ft ,1 in |
|
Main Level |
Living Room |
18 ft ,2 in |
12 ft ,2 in |
18 ft ,2 in x 12 ft ,2 in |
|
Main Level |
Kitchen |
15 ft ,6 in |
11 ft ,1 in |
15 ft ,6 in x 11 ft ,1 in |
|
Main Level |
Dining Room |
11 ft ,8 in |
7 ft ,1 in |
11 ft ,8 in x 7 ft ,1 in |
|
Main Level |
Recreational, Games Room |
23 ft ,2 in |
15 ft ,4 in |
23 ft ,2 in x 15 ft ,4 in |
|
Main Level |
Den |
15 ft ,1 in |
10 ft |
15 ft ,1 in x 10 ft |
|
Main Level |
Foyer |
6 ft ,9 in |
6 ft ,2 in |
6 ft ,9 in x 6 ft ,2 in |
|
Main Level |
Other |
11 ft ,2 in |
4 ft ,1 in |
11 ft ,2 in x 4 ft ,1 in |
|
Main Level |
Flex Space |
11 ft ,7 in |
9 ft ,2 in |
11 ft ,7 in x 9 ft ,2 in |
|
Main Level |
Laundry Room |
14 ft ,1 in |
7 ft ,6 in |
14 ft ,1 in x 7 ft ,6 in |
|
Main Level |
Mud Room |
8 ft ,1 in |
6 ft |
8 ft ,1 in x 6 ft |
https://www.realtor.ca/real-estate/28306362/46061-clare-avenue-fairfield-island-chilliwack










































