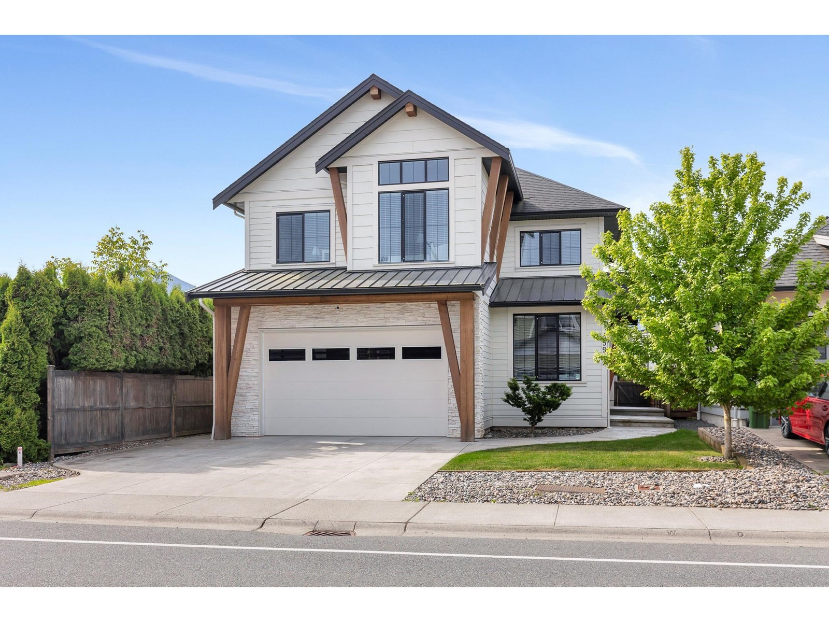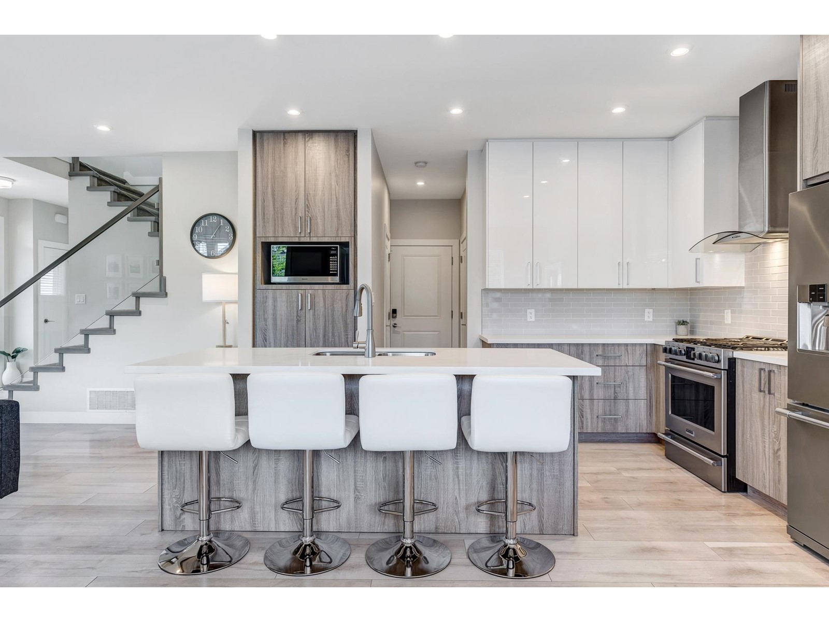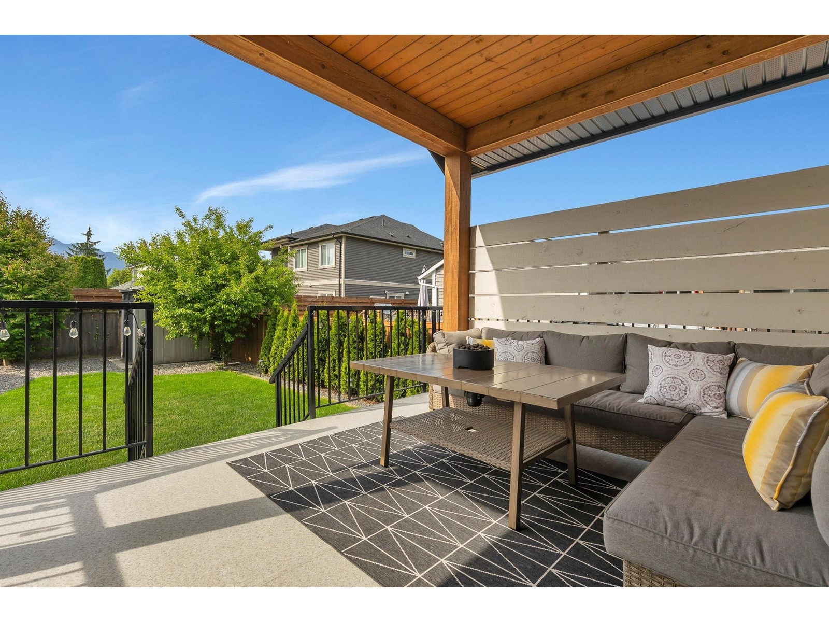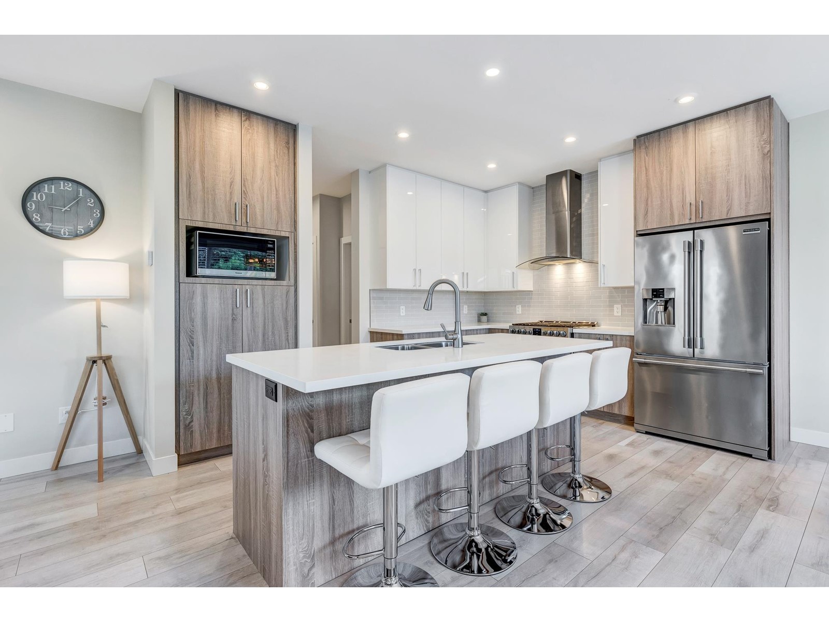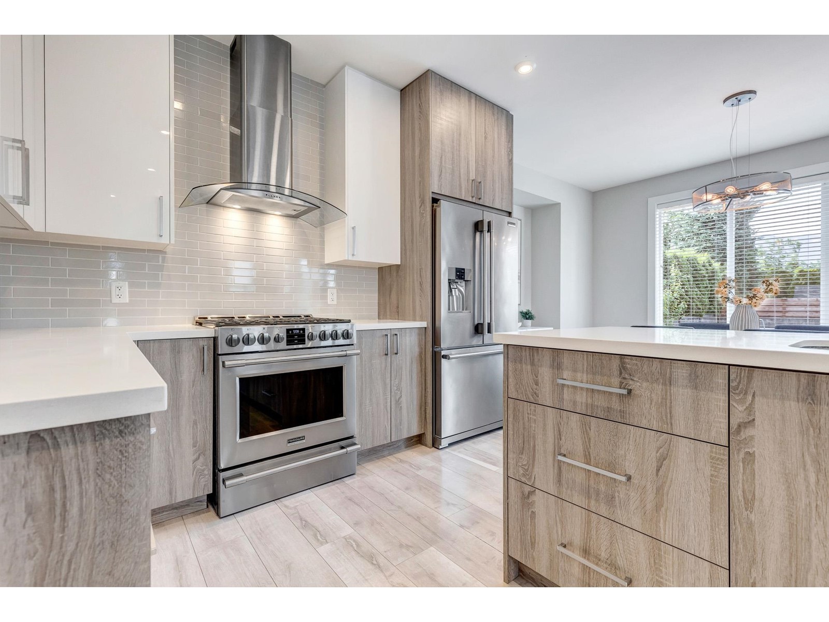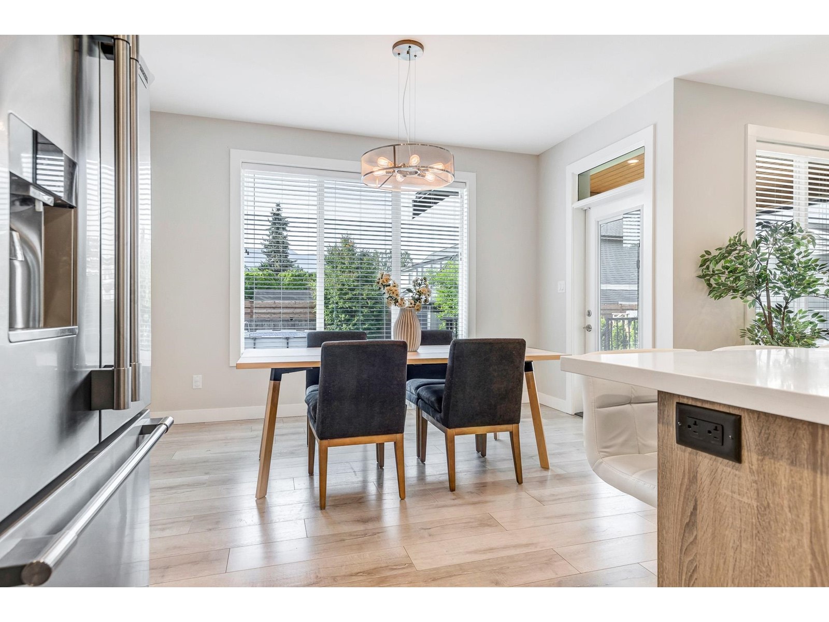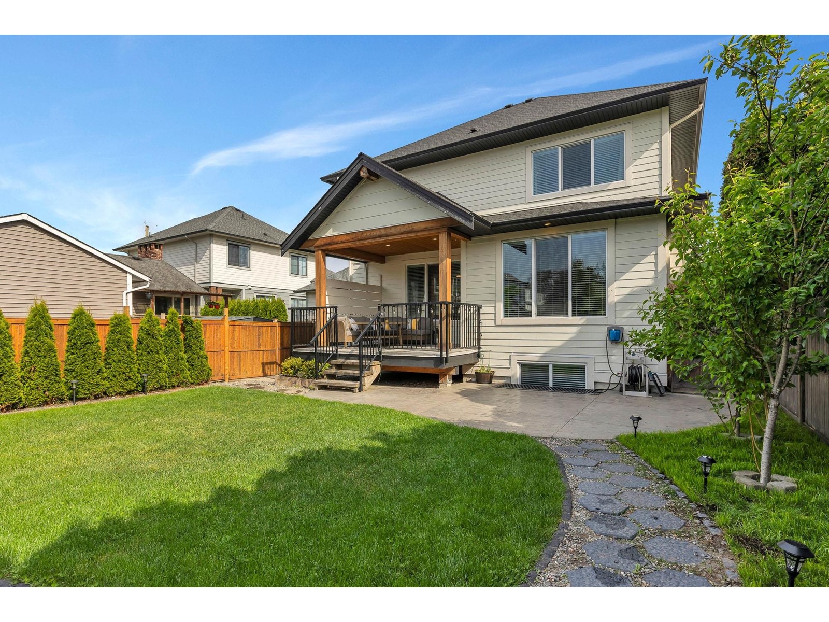6 Bedroom
4 Bathroom
2,715 ft2
Fireplace
Central Air Conditioning
Forced Air
$1,299,000
Charming 6 bedroom home w/fully finished basement in this PRIME location! Welcome to this STUNNING 2-storey GEM offering a generous 2,715 sq.ft of BEAUTIFUL QUALITY CRAFTSMANSHIP! Perfectly positioned in the HEART of Sardis, this home is just moments away from shopping, schools, recreation, & Sardis Park! A BRIGHT & welcoming open-concept living & dining area w/MODERN kitchen boasting AMPLE cabinetry, sleek quartz counters, gas range & SS appliances. A SPACIOUS primary suite w/W.I.C. & LUXURIOUS 4 pc ensuite w/dual sinks. The basement is IDEAL for entertaining w/built-in bar. Enjoy TONS of privacy in the MASSIVE manicured south facing backyard w/mature trees, hedges, COVERED PATIO, pool & storage shed! Your DREAM home awaits - FABULOUS! * PREC - Personal Real Estate Corporation (id:46156)
Property Details
|
MLS® Number
|
R3002133 |
|
Property Type
|
Single Family |
|
View Type
|
Mountain View |
Building
|
Bathroom Total
|
4 |
|
Bedrooms Total
|
6 |
|
Amenities
|
Laundry - In Suite |
|
Appliances
|
Washer, Dryer, Refrigerator, Stove, Dishwasher |
|
Basement Development
|
Finished |
|
Basement Type
|
Full (finished) |
|
Constructed Date
|
2017 |
|
Construction Style Attachment
|
Detached |
|
Cooling Type
|
Central Air Conditioning |
|
Fireplace Present
|
Yes |
|
Fireplace Total
|
1 |
|
Heating Fuel
|
Natural Gas |
|
Heating Type
|
Forced Air |
|
Stories Total
|
3 |
|
Size Interior
|
2,715 Ft2 |
|
Type
|
House |
Parking
Land
|
Acreage
|
No |
|
Size Frontage
|
43 Ft ,2 In |
|
Size Irregular
|
4733 |
|
Size Total
|
4733 Sqft |
|
Size Total Text
|
4733 Sqft |
Rooms
| Level |
Type |
Length |
Width |
Dimensions |
|
Above |
Primary Bedroom |
15 ft |
13 ft ,8 in |
15 ft x 13 ft ,8 in |
|
Above |
Other |
7 ft ,5 in |
5 ft ,3 in |
7 ft ,5 in x 5 ft ,3 in |
|
Above |
Bedroom 3 |
16 ft ,7 in |
9 ft ,8 in |
16 ft ,7 in x 9 ft ,8 in |
|
Above |
Bedroom 4 |
15 ft ,6 in |
10 ft ,2 in |
15 ft ,6 in x 10 ft ,2 in |
|
Above |
Bedroom 5 |
11 ft ,2 in |
9 ft ,4 in |
11 ft ,2 in x 9 ft ,4 in |
|
Basement |
Living Room |
15 ft |
20 ft ,4 in |
15 ft x 20 ft ,4 in |
|
Main Level |
Foyer |
9 ft ,1 in |
6 ft ,8 in |
9 ft ,1 in x 6 ft ,8 in |
|
Main Level |
Living Room |
15 ft |
16 ft |
15 ft x 16 ft |
|
Main Level |
Dining Room |
9 ft ,6 in |
15 ft ,6 in |
9 ft ,6 in x 15 ft ,6 in |
|
Main Level |
Kitchen |
11 ft ,2 in |
14 ft |
11 ft ,2 in x 14 ft |
|
Main Level |
Laundry Room |
7 ft ,9 in |
7 ft ,2 in |
7 ft ,9 in x 7 ft ,2 in |
|
Main Level |
Bedroom 2 |
8 ft ,9 in |
9 ft ,4 in |
8 ft ,9 in x 9 ft ,4 in |
https://www.realtor.ca/real-estate/28306361/45914-collins-drive-sardis-east-vedder-chilliwack


