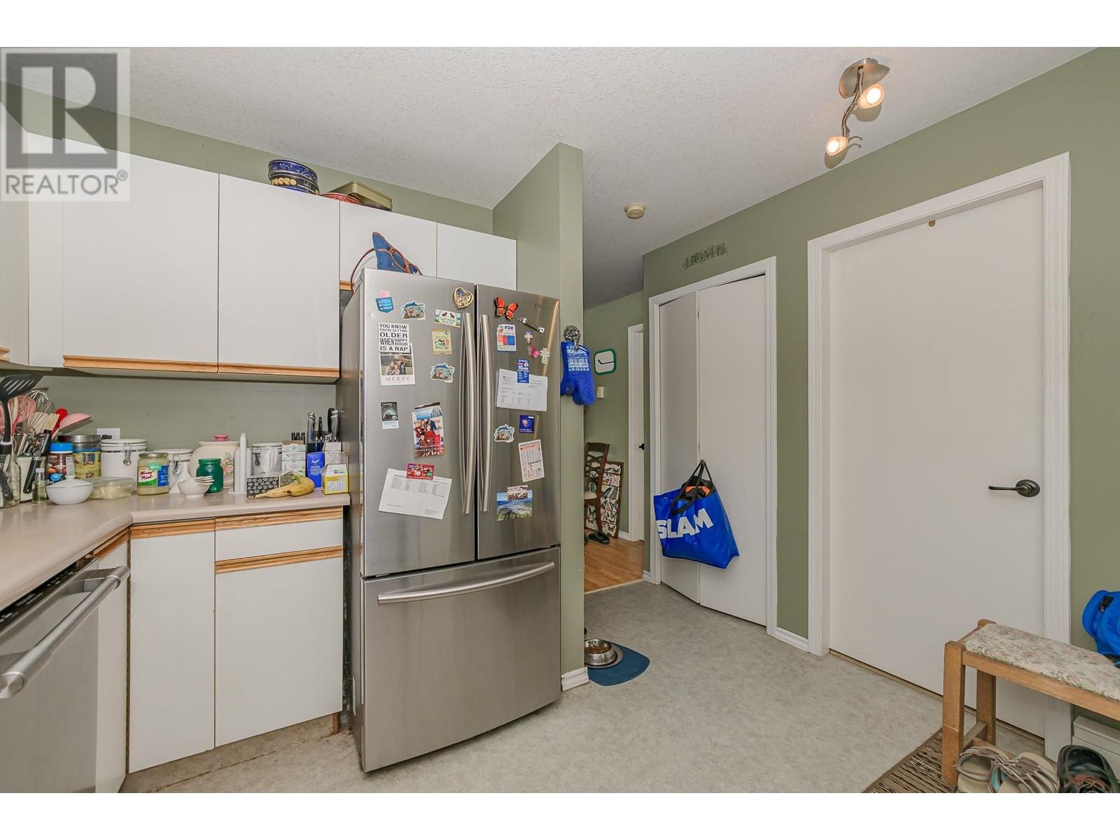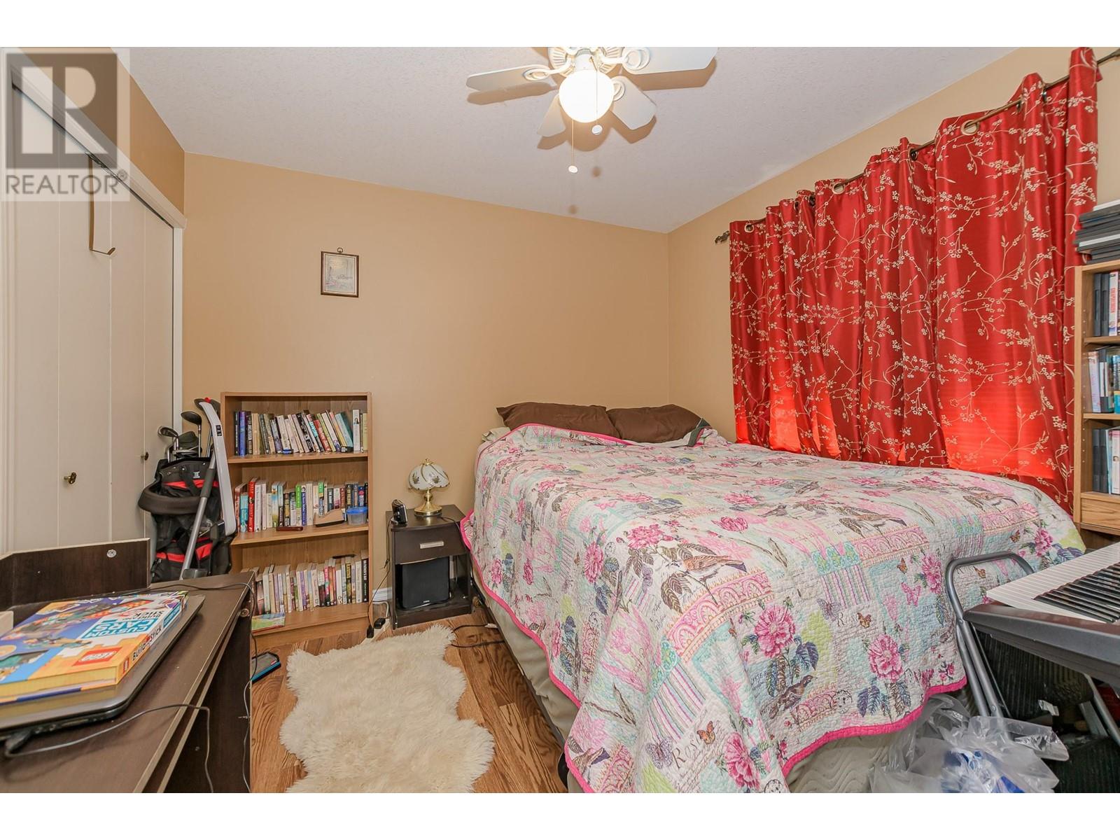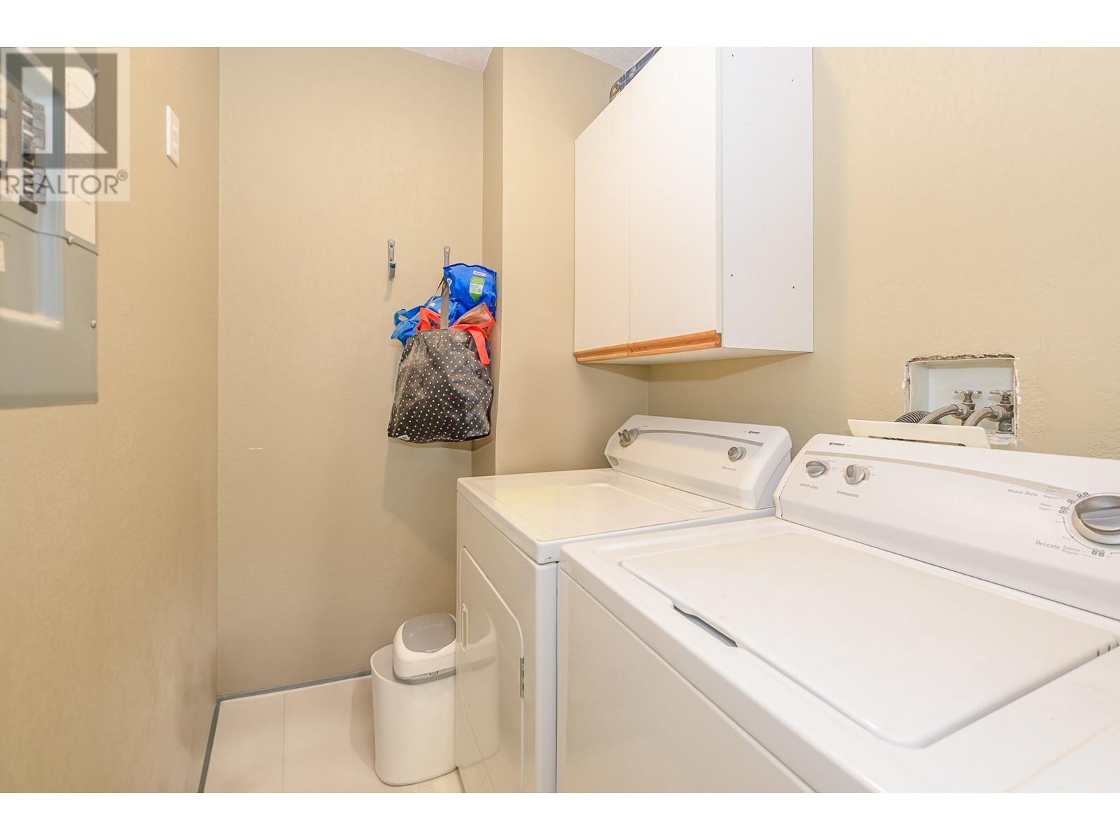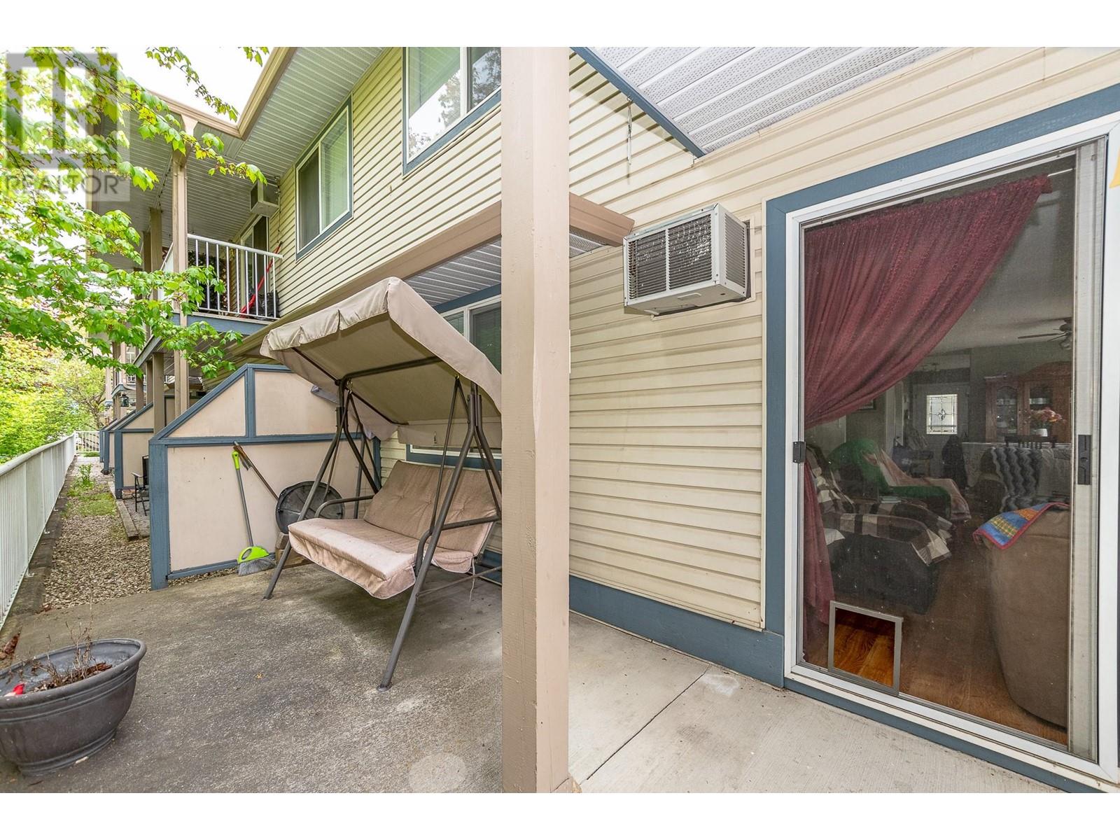831 2 Street Se Unit# 115 Salmon Arm, British Columbia V1E 1S6
$299,000Maintenance, Reserve Fund Contributions, Ground Maintenance, Property Management, Other, See Remarks, Waste Removal
$245 Monthly
Maintenance, Reserve Fund Contributions, Ground Maintenance, Property Management, Other, See Remarks, Waste Removal
$245 MonthlyCountry Gate complex in Salmon Arm in a great location, close to amenities and bus stop, Bottom floor end unit, perfect for starting out, downsizing or rental! 2 good sized bedrooms and 1 full 4 piece bathroom with tub, separate laundry room, nice and bright, spacious layout including a good size living and dining room, concrete patio facing west with nice mountain views and beautiful trees giving you added privacy and shade. 1 designated Parking stall and visitor parking, large storage unit as well. This is a very desirable complex and this unit will most likely sell fast! (id:46156)
Property Details
| MLS® Number | 10345073 |
| Property Type | Single Family |
| Neigbourhood | SE Salmon Arm |
| Community Name | Country Gate |
| Community Features | Rentals Allowed |
| Parking Space Total | 1 |
| Storage Type | Storage, Locker |
Building
| Bathroom Total | 1 |
| Bedrooms Total | 2 |
| Appliances | Refrigerator, Dishwasher, Dryer, Range - Electric, Water Heater - Electric, Washer |
| Architectural Style | Ranch |
| Constructed Date | 1996 |
| Construction Style Attachment | Attached |
| Cooling Type | Wall Unit |
| Flooring Type | Carpeted, Laminate, Linoleum |
| Heating Type | Baseboard Heaters |
| Roof Material | Asphalt Shingle |
| Roof Style | Unknown |
| Stories Total | 1 |
| Size Interior | 836 Ft2 |
| Type | Row / Townhouse |
| Utility Water | Municipal Water |
Land
| Acreage | No |
| Sewer | Municipal Sewage System |
| Size Total Text | Under 1 Acre |
| Zoning Type | Unknown |
Rooms
| Level | Type | Length | Width | Dimensions |
|---|---|---|---|---|
| Main Level | Other | 22' x 7' | ||
| Main Level | Laundry Room | 6' x 5' | ||
| Main Level | 4pc Bathroom | 8' x 5' | ||
| Main Level | Bedroom | 10' x 9' | ||
| Main Level | Primary Bedroom | 13' x 9' | ||
| Main Level | Dining Room | 13' x 9' | ||
| Main Level | Living Room | 13' x 10' | ||
| Main Level | Kitchen | 12' x 11' |
https://www.realtor.ca/real-estate/28305637/831-2-street-se-unit-115-salmon-arm-se-salmon-arm


































